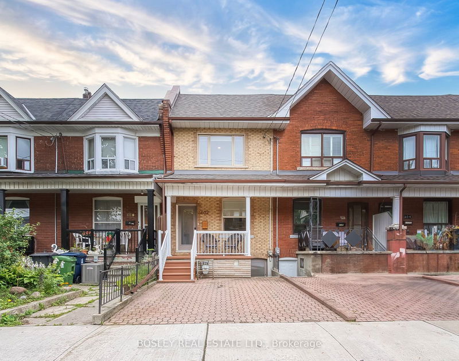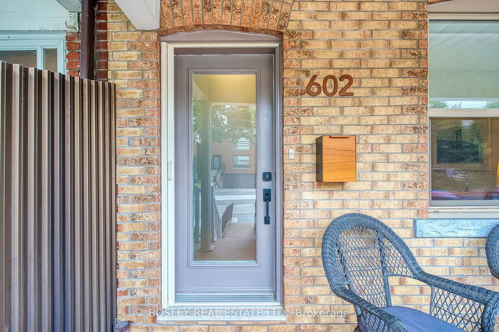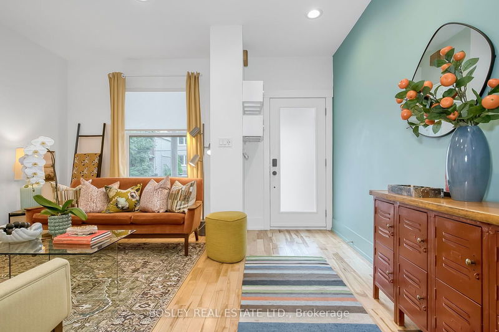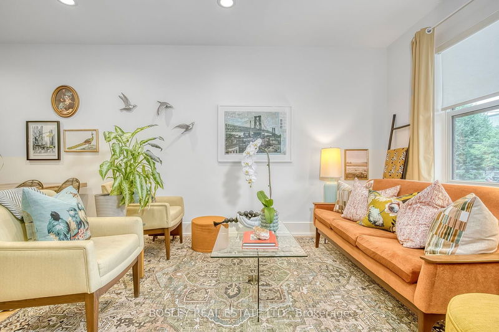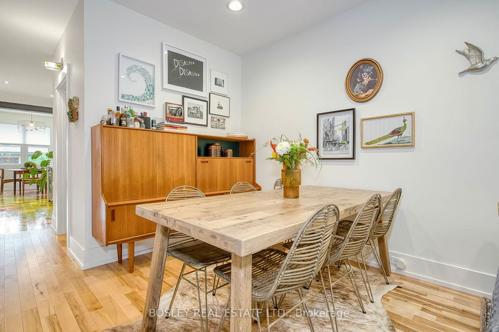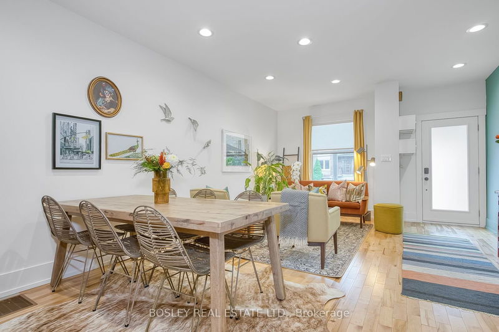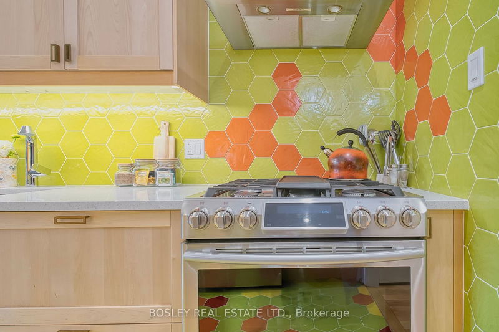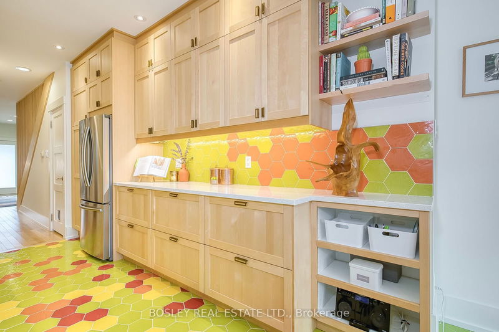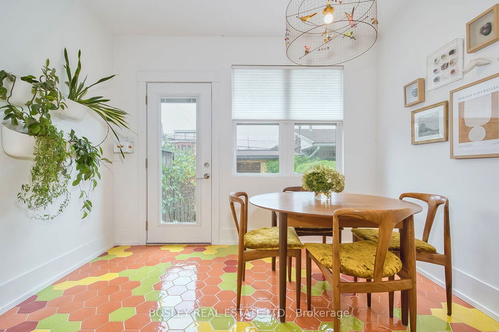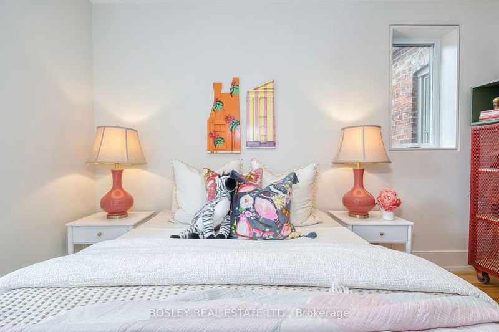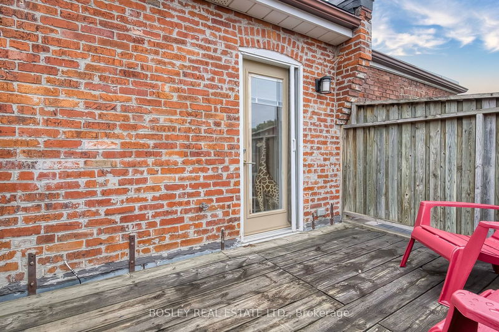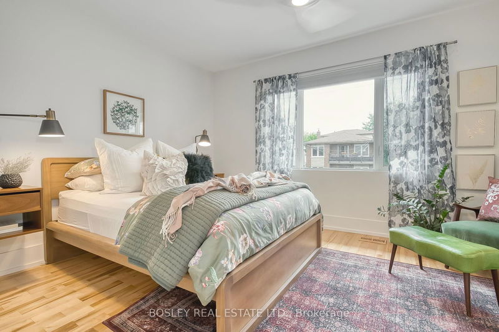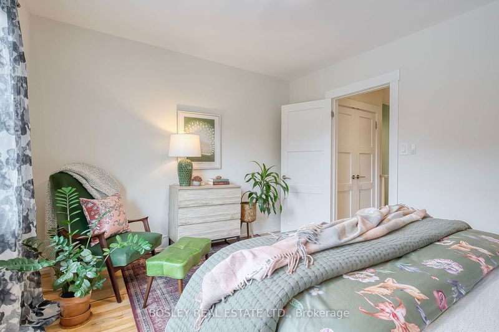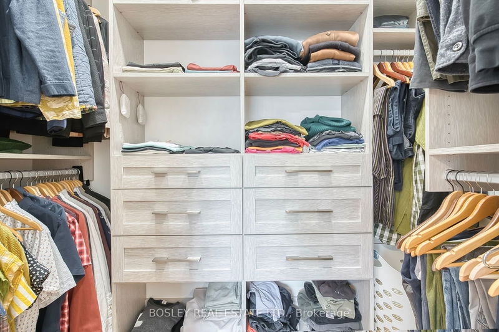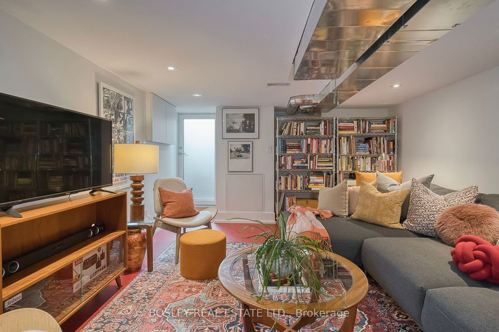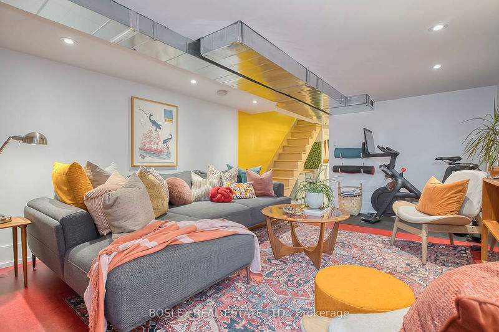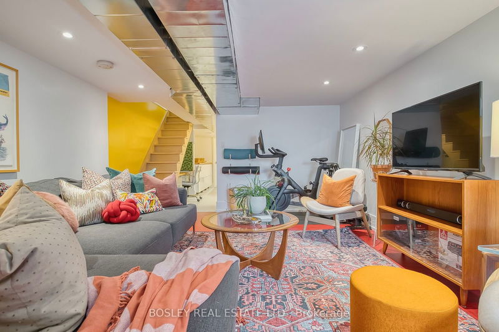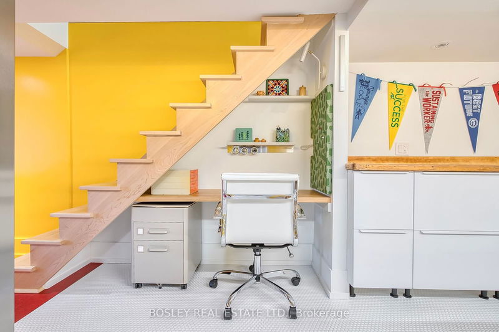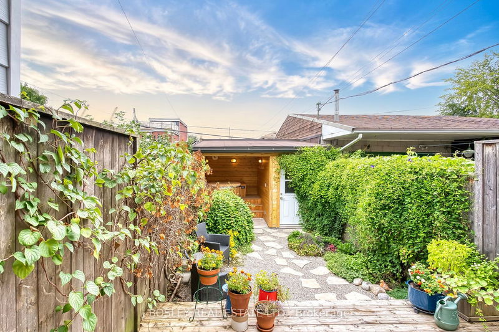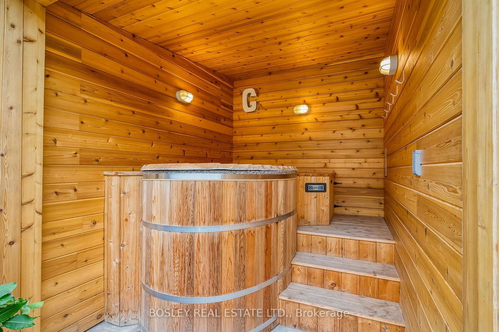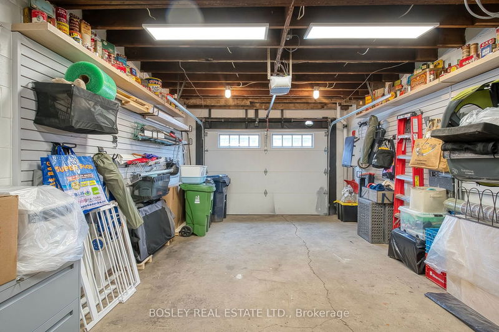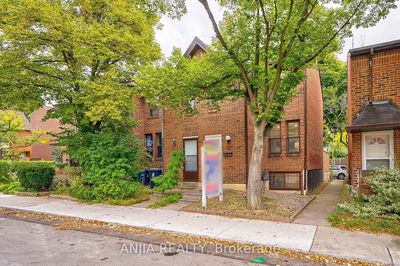Gorgeously renovated 2-storey home that blends modern luxury with thoughtful design! Fully gutted with permits, this home features luxurious maple hardwood floors throughout the main and second levels; an open-concept main floor with a spacious living and dining area, a chic 2-piece bath, and a stylish eat-in kitchen complete with ceiling-height cabinets and charming breakfast area. Upstairs, you'll find two generously sized bedrooms and a breathtaking 5-piece spa bathroom equipped with a soaking tub, separate shower, and double sinks. The west-facing bedroom opens to a private deck, perfect for enjoying sunsets. The finished basement includes a versatile rec room with a 3-piece bath, an office nook, and a beautifully designed laundry room with generous storage and folding space. Outside, the detached garage has been transformed into a workshop with room for one vehicle. The private fenced backyard features a serene hot tub nook and a beautifully maintained perennial garden. The property also offers a legal front pad parking space, providing a total of two parking spots. With a brand new roof installed in August 2024, and just steps away from restaurants, cafes, parks, and TTC, this home is an amazing find.
Property Features
- Date Listed: Tuesday, August 20, 2024
- Virtual Tour: View Virtual Tour for 602 Delaware Avenue
- City: Toronto
- Neighborhood: Wychwood
- Full Address: 602 Delaware Avenue, Toronto, M6H 2V2, Ontario, Canada
- Living Room: Hardwood Floor, Large Window, Combined W/Dining
- Kitchen: Tile Floor, Quartz Counter, Stainless Steel Appl
- Listing Brokerage: Bosley Real Estate Ltd. - Disclaimer: The information contained in this listing has not been verified by Bosley Real Estate Ltd. and should be verified by the buyer.

