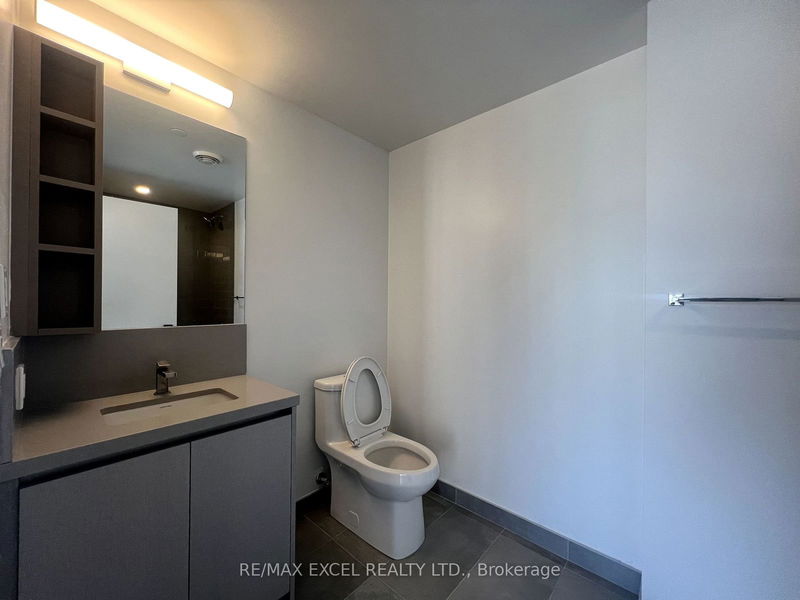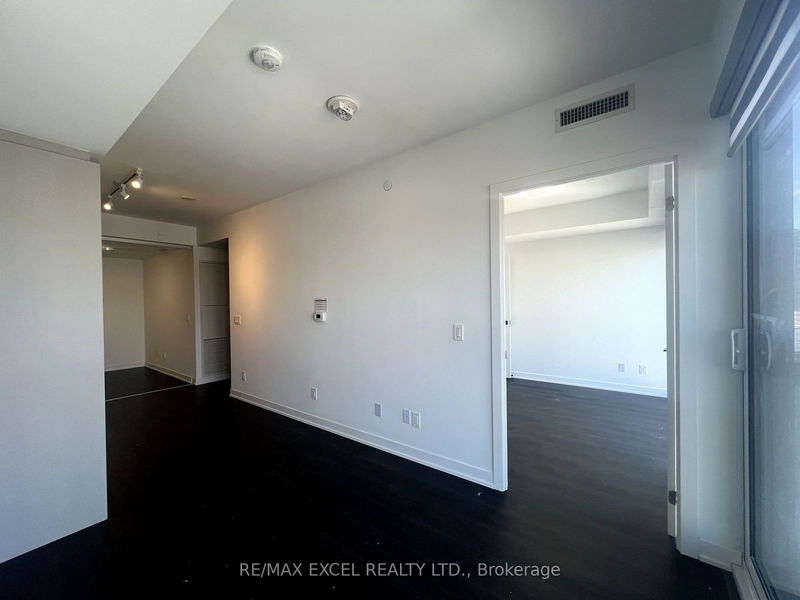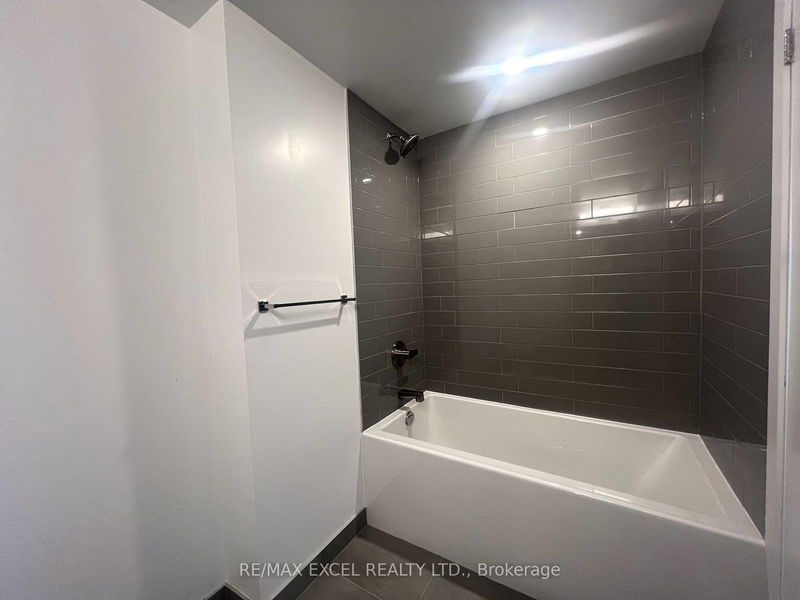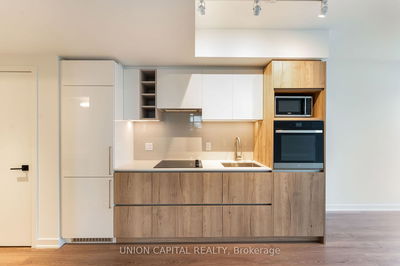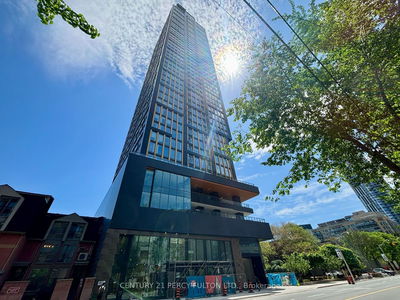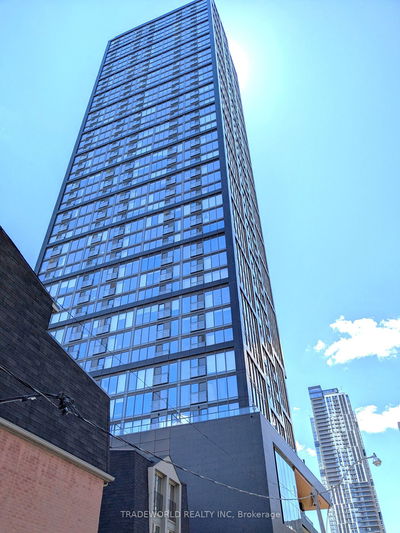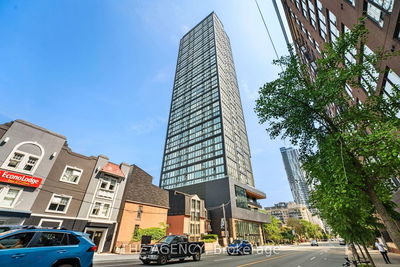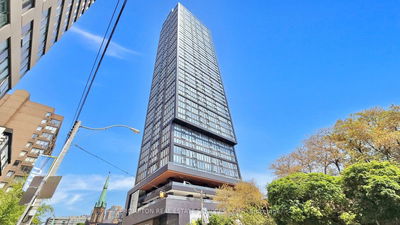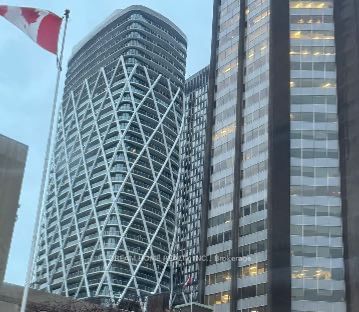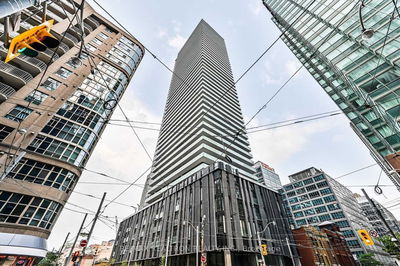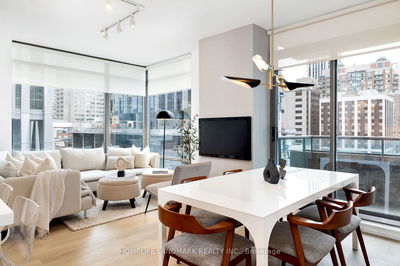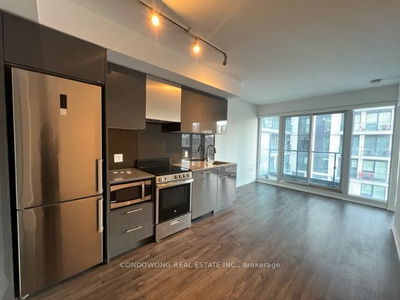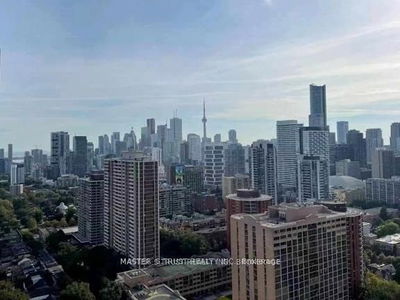Explore Prime Condos by Centrecourt, where luxury intertwines with convenience. Unveiling the finest value for a two-bedroom unit of this caliber and size within a vibrant, nearby radius! This freshly minted offering introduces a well-distributed layout with two bedrooms and two full bathrooms, exemplifying contemporary living . Revel in the seamless fusion of living and dining spaces within an open-concept design. The kitchen, adorned with integrated appliances, complements the sleek laminate flooring, exuding sophistication.panoramic north-facing vistas from the Juliette balcony, offering a perfect vantage point of the city skyline. Indulge in the privacy of two separate bedrooms, notably a spacious primary suite featuring a spa-inspired 4-piece ensuite. Positioned mere steps from transit, subway access, as well as an array of shopping and dining destinations, this leasing opportunity promises the epitome of urban living.
Property Features
- Date Listed: Wednesday, August 21, 2024
- City: Toronto
- Neighborhood: Moss Park
- Major Intersection: Jarvis St & Gerrard St E
- Full Address: 1708-319 Jarvis Street, Toronto, M5B 0C8, Ontario, Canada
- Kitchen: Combined W/Dining, B/I Appliances, Modern Kitchen
- Living Room: Juliette Balcony, North View, Laminate
- Listing Brokerage: Re/Max Excel Realty Ltd. - Disclaimer: The information contained in this listing has not been verified by Re/Max Excel Realty Ltd. and should be verified by the buyer.















