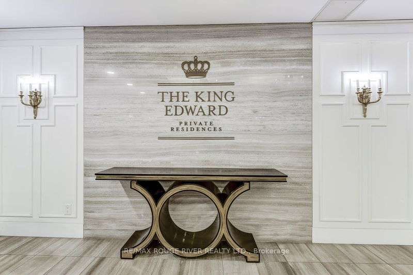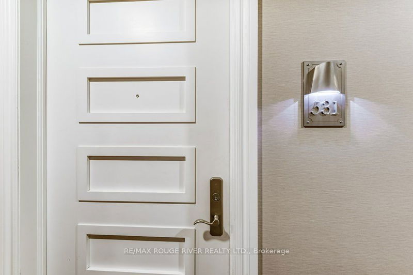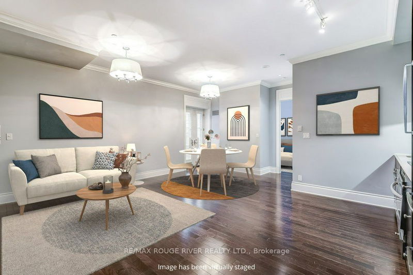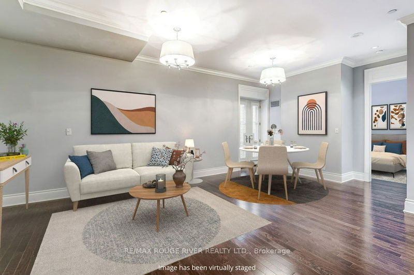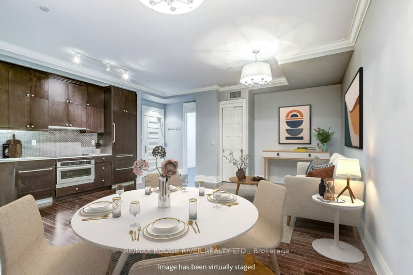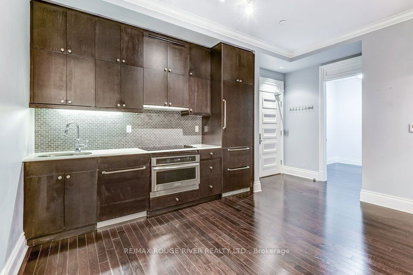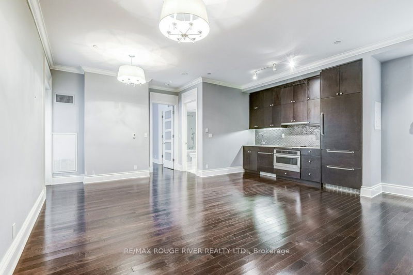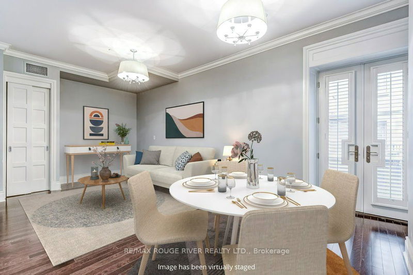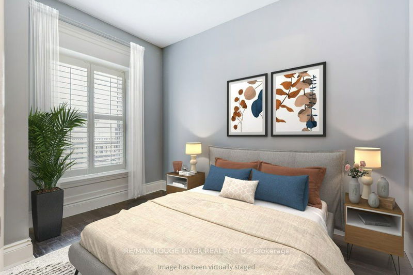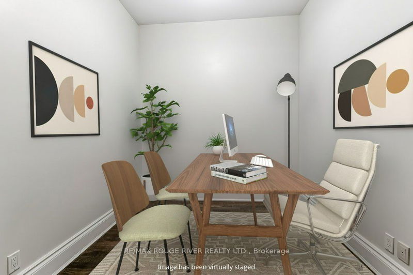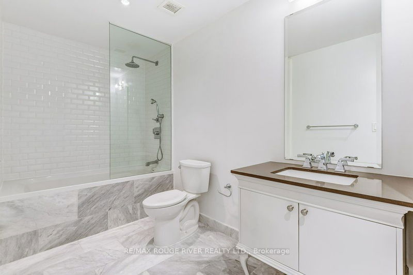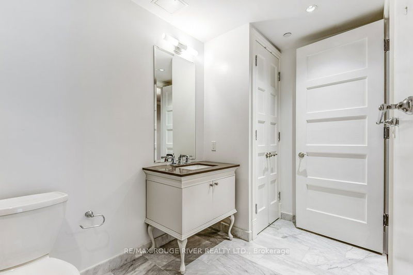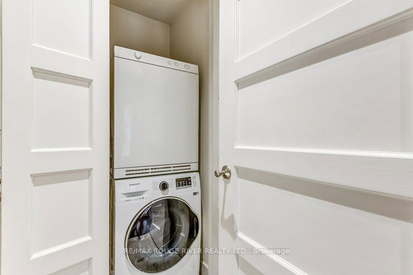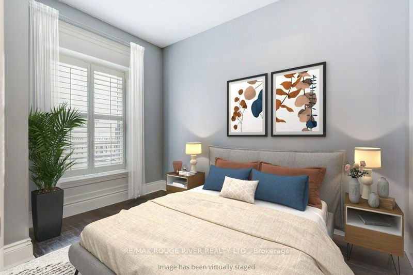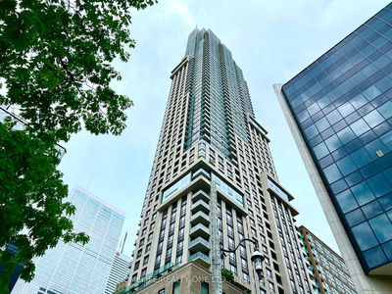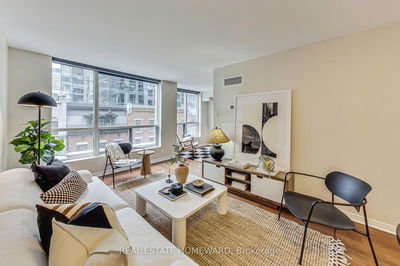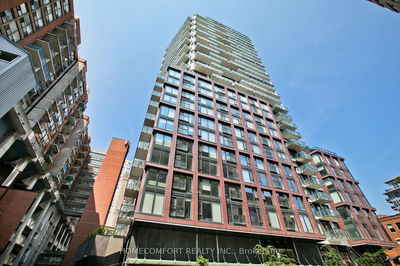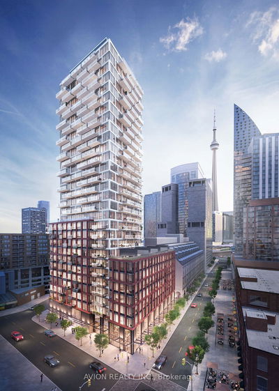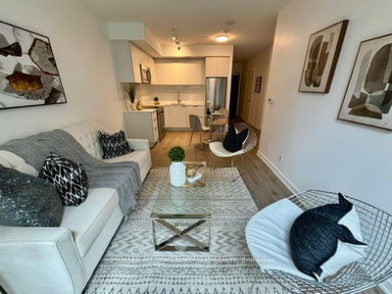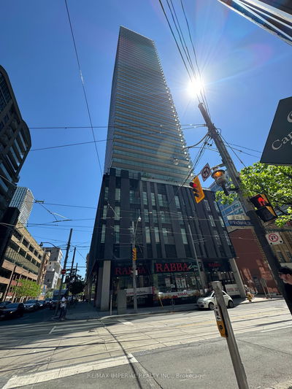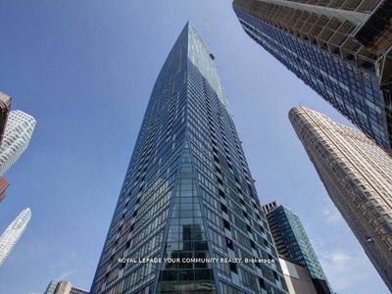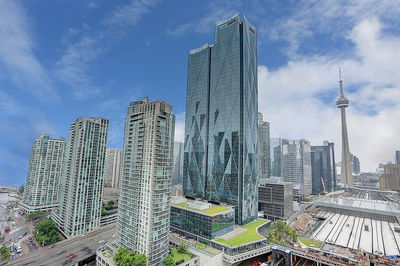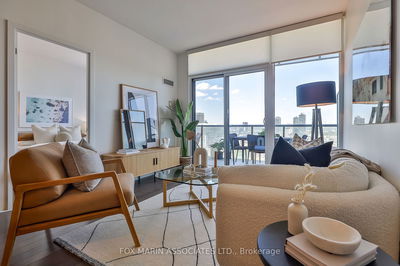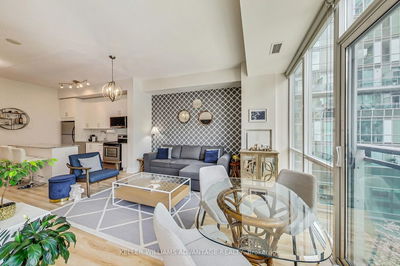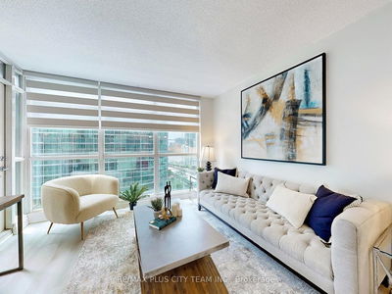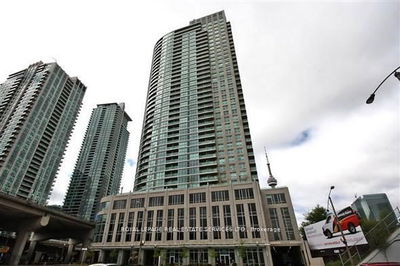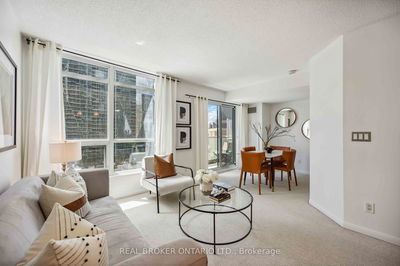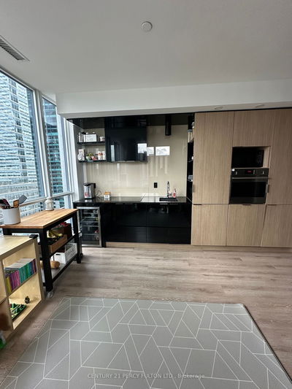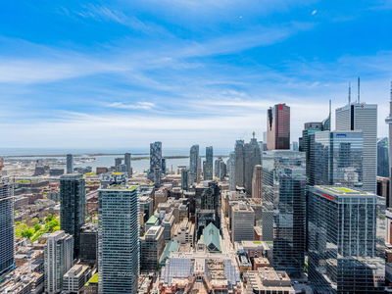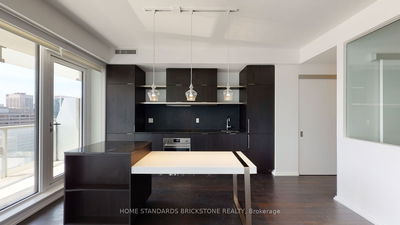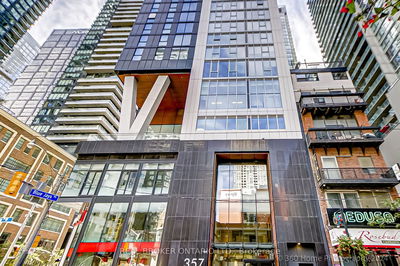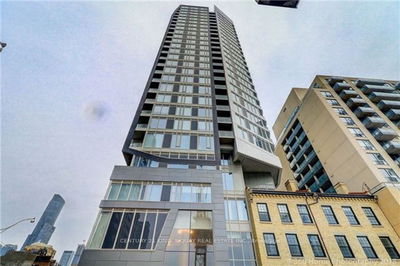Welcome to this exquisite residence in the King Edward Private Residences. Offering you a luxurious and superior living experience. The interior welcomes you into a large open concept living, dining & kitchen space. Fabulous for entertaining or relaxing at home. Every inch of this 750 sq ft condo reflects superior craftmanship & attention to detail such as hardwood flooring, x-tra tall baseboards, custom cabinetry & crown mouldings. French doors w custom california shutters provide privacy as well as lead to an outdoor space on your own terrace to enjoy a quiet morning coffee or evening glass of wine. A modern kitchen features top-of-the-line built-in appliances w ample storage. The primary bedroom features a window seat, deep double closet & leads to a spa-like 4 pc ensuite w large soaker tub & carrera marble tile. The den is a separate room conveniently situated on the opposite side of the condos' main living space & can be used as a private office or a bedroom. An ensuite washer/dryer is also conveniently located. The world class amenities include a lounge, gym & spa. The amazing location is steps to King & Yonge, Ryerson University, Yonge-Dundas Sq, financial district, St. Lawrence market & TTC. Don't miss this chance to own this beautiful condo that balances elegance and functionality.
Property Features
- Date Listed: Friday, August 23, 2024
- Virtual Tour: View Virtual Tour for 531-22 Leader Lane
- City: Toronto
- Neighborhood: Church-Yonge Corridor
- Full Address: 531-22 Leader Lane, Toronto, M5E 0B2, Ontario, Canada
- Living Room: Hardwood Floor, Crown Moulding, Closet
- Kitchen: Hardwood Floor, B/I Appliances, Quartz Counter
- Listing Brokerage: Re/Max Rouge River Realty Ltd. - Disclaimer: The information contained in this listing has not been verified by Re/Max Rouge River Realty Ltd. and should be verified by the buyer.

