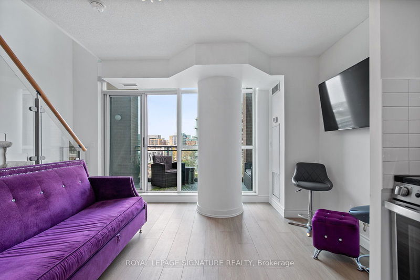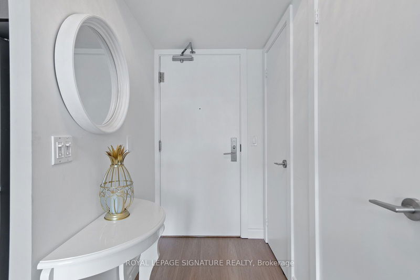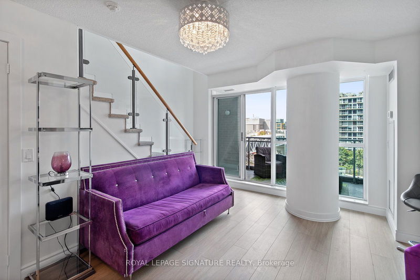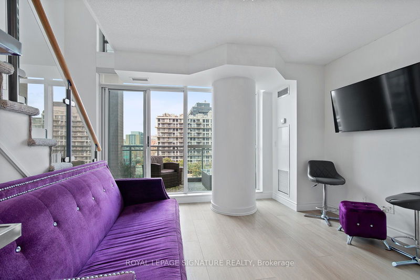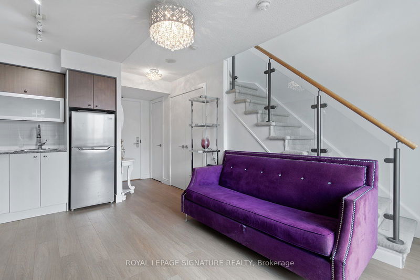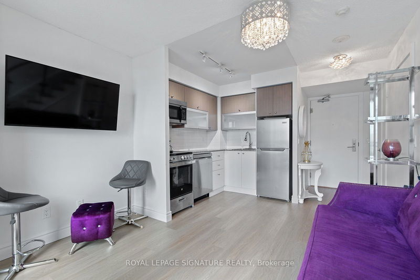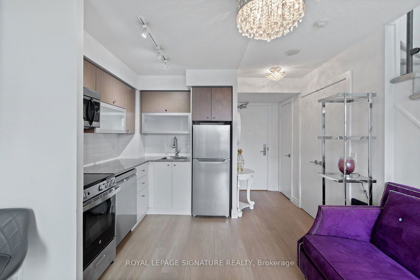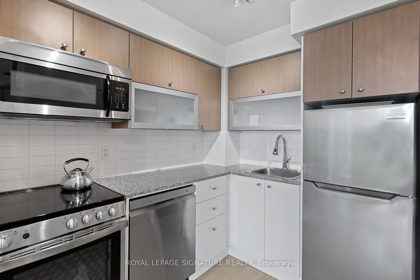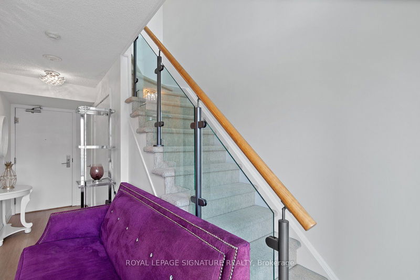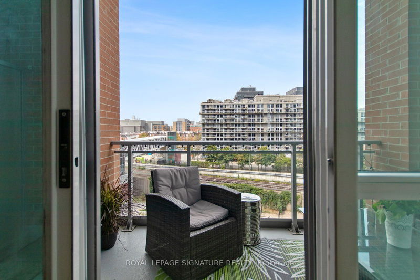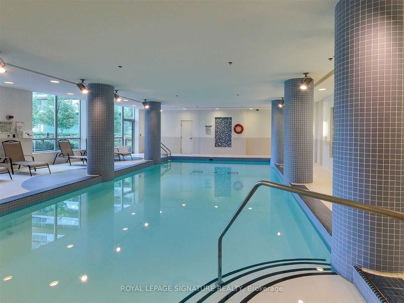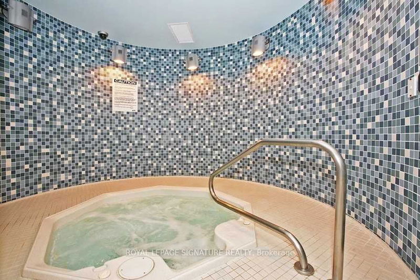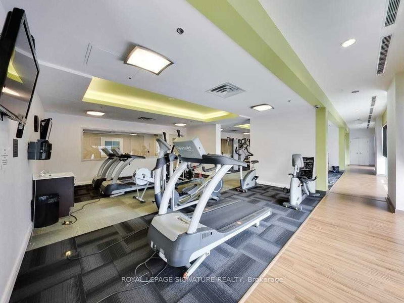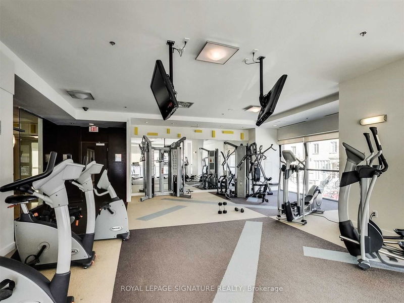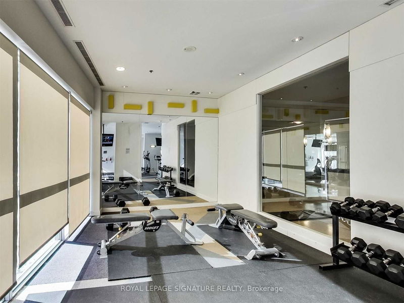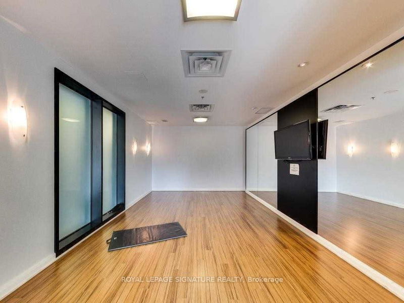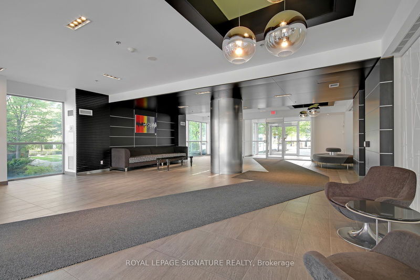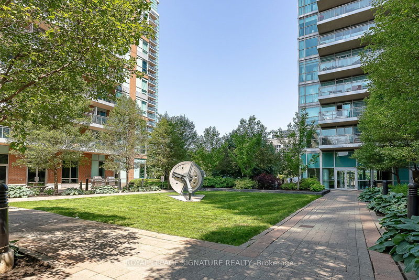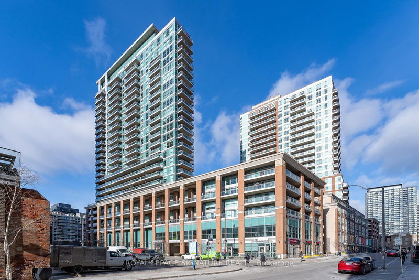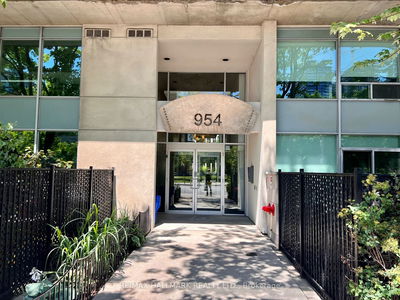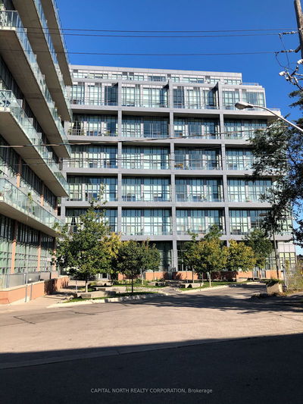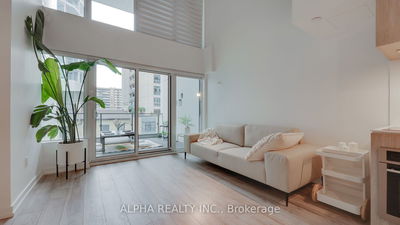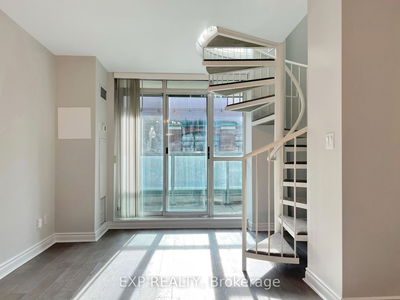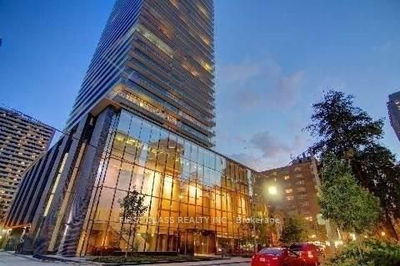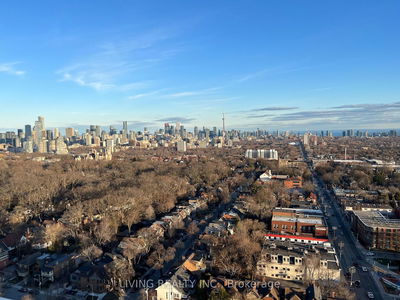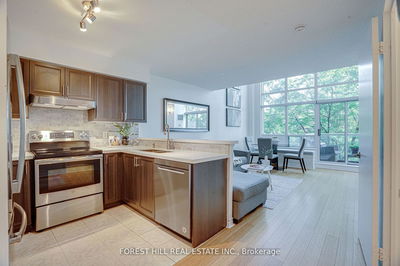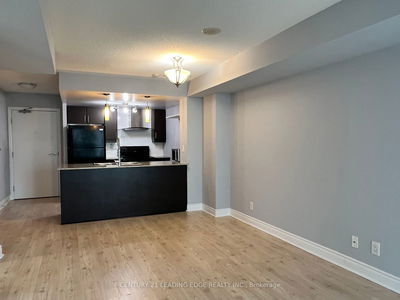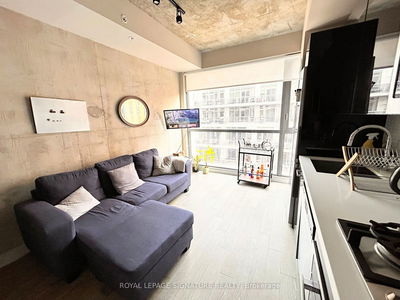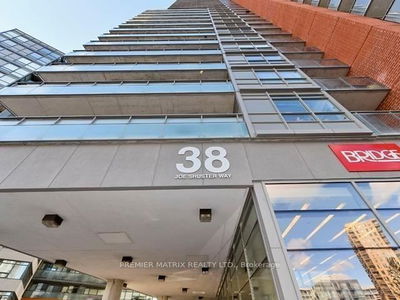Soaring 16Ft Ceilings & Unobstructed City Views From This Fully Furnished, Terraced & All-Inclusive 2-Storey Loft (Including WiFi)! Freshly Painted With Brand New Wide Plank White Oak Laminate Floors! Featuring An Ultra-Modern Kitchen With Granite Counters, Subway Tile Back Splash & Full-Sized Stainless Steel Appliances (Brand New Fridge, Stove/Oven & Dishwasher). The Open Concept Entertainer's Living/Dining Room Is Furnished To Perfection With A Magenta Accent Three-Seater Pull-Out Couch & Ottoman, Bar Stools & Mounted Flat Screen TV. Walk-Out To Your Private Terrace & Enjoy Unobstructed City Views With Outdoor Wicker Furniture Galore: A Loveseat, Coffee Table, Lounge Chair & Side Table. Walk Up The Rare Loft Stairs To Access The 2nd Level Primary Suite With A Walk-In Closet & Built-Ins & Serene 4-Piece Spa Ensuite. Tastefully Decorated With Blue Accents & Featuring A Queen Size Bed With Storage, Upholstered Bed Frame & Head Board, Storage Unit, Nightstands, Table Lamps & Mirror. Convenient Ensuite Laundry With Bonus Storage! Parking & Locker Included!
Property Features
- Date Listed: Saturday, August 24, 2024
- City: Toronto
- Neighborhood: Niagara
- Major Intersection: East Liberty St/Strachan Ave
- Full Address: 422-100 Western Battery Road, Toronto, M6K 3S2, Ontario, Canada
- Living Room: Window Flr to Ceil, Open Concept, W/O To Terrace
- Kitchen: Granite Counter, Stainless Steel Appl, Backsplash
- Listing Brokerage: Royal Lepage Signature Realty - Disclaimer: The information contained in this listing has not been verified by Royal Lepage Signature Realty and should be verified by the buyer.

