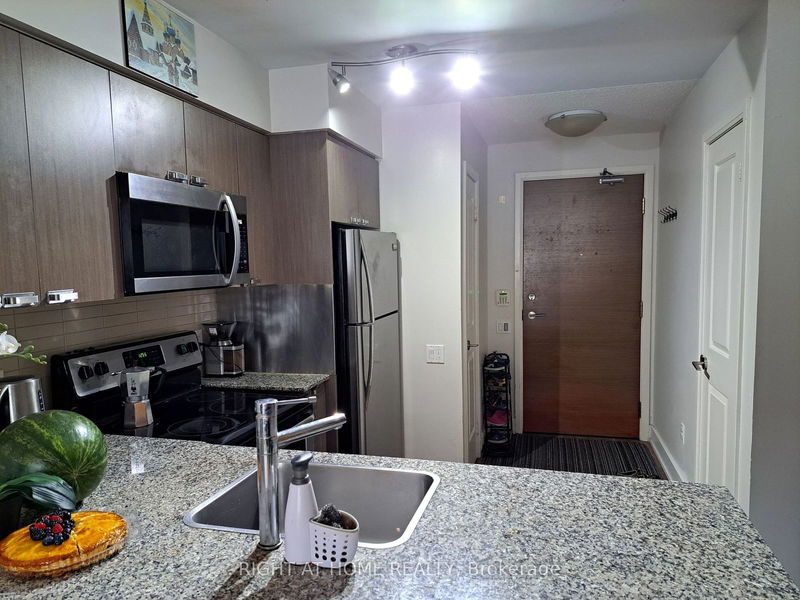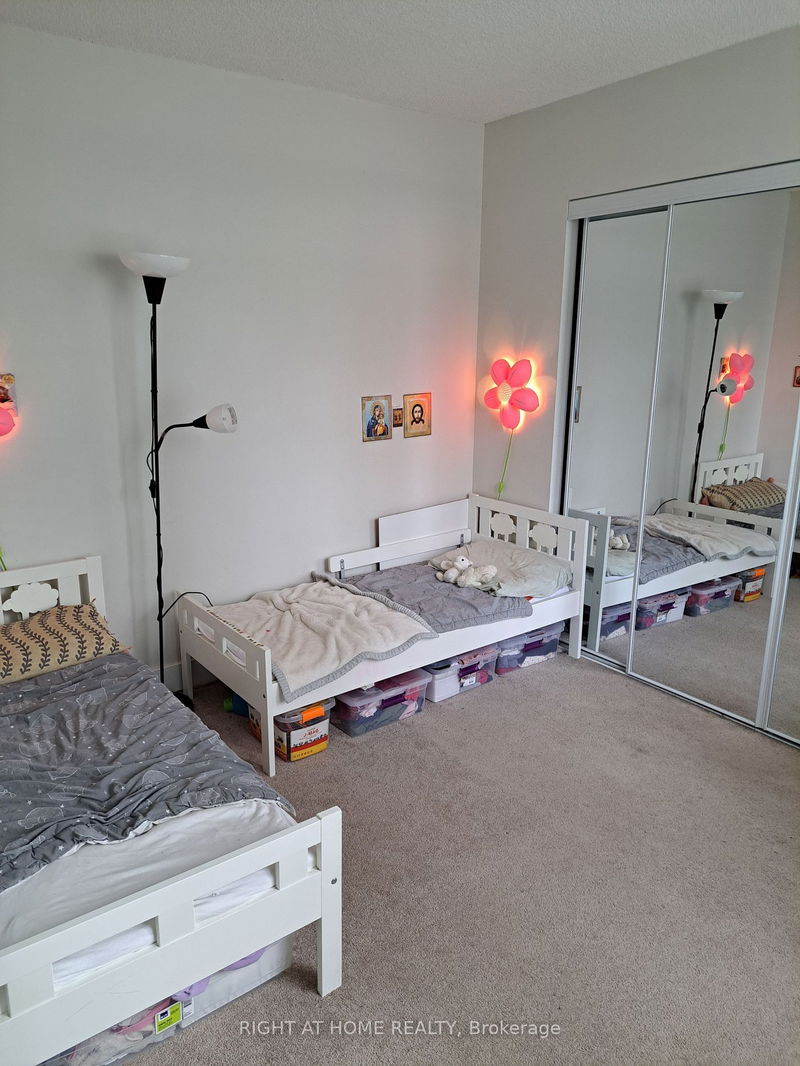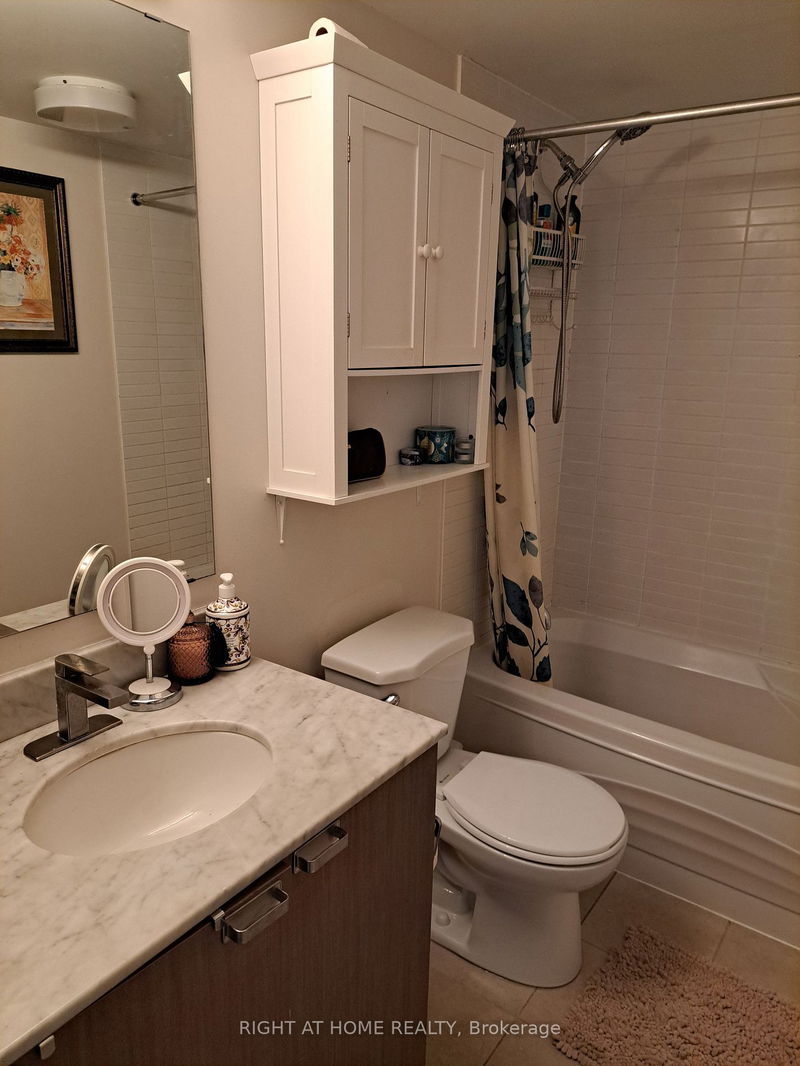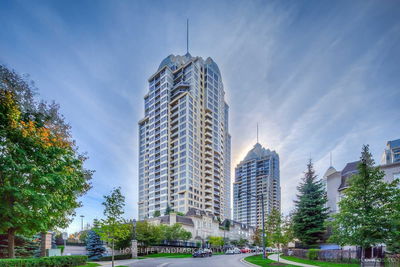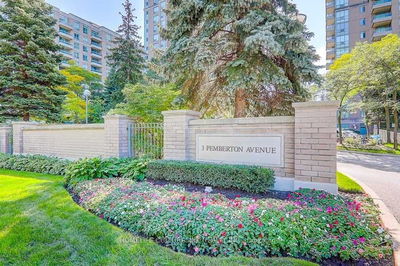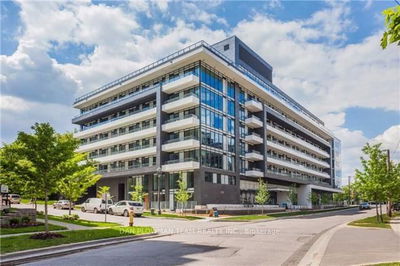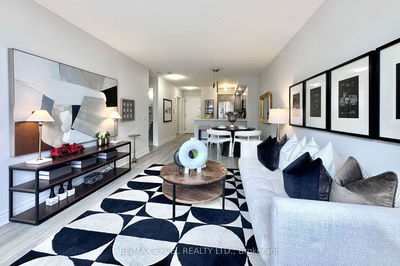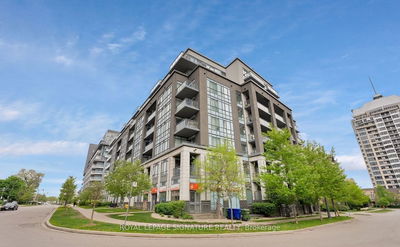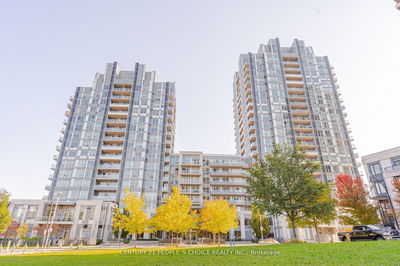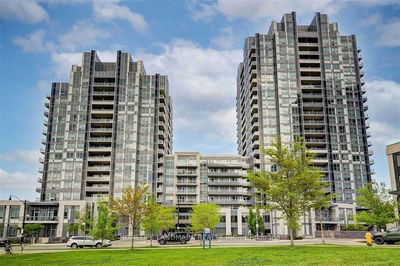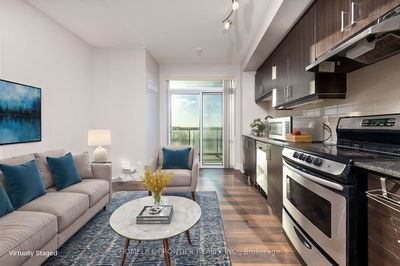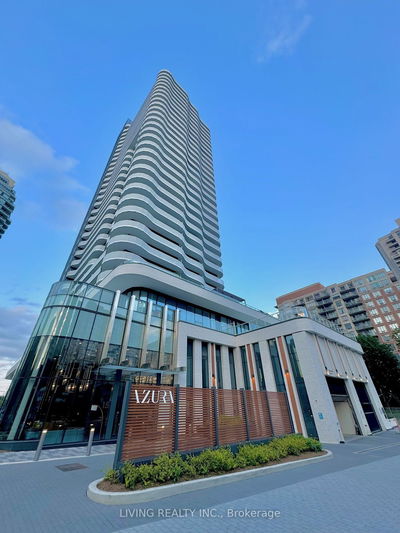Welcome To The Luxurious Minto Gardens Unit at Yonge/Sheppard! Prime North York Area. This 1-bedroom, 1-bathroom Unit Features Spacious Open-concept Living Area With A Walkout To A Private Balcony. The Beautiful Open Concept Modern Kitchen With Granite Counter Tops And Stainless Steel Appliances Is Designed For Both Functionality And Style, Perfect For Urban Living. The Spacious Bedroom With Large Window And Sliding Door. An Amazing Layout That Makes This Unit A True Gem. Immerse Yourself In The Exceptional State Of The Art Recreational Facilities, Including A Cafe Bar And Lounge, Business Centre, Indoor Swimming Pool, Whirlpool, Steam Room, Media Room, Fitness Center, Billiards, Table Tennis Room, Party Rooms, Children's Playroom, Outdoor Barbeques, Concierge and Visitor Parking. Completed in 2010 by Minto Developments Inc. This Spectacular Condo Complex Has a 32-storey Tower And a Row of 3-storey Townhomes That Surround a Magnificently Landscaped Urban Lake And Courtyard. Surrounded by Restaurants, Pubs, Shops And Entertainment. 5 min Walk to The Yonge Subway Station. Minutes To Highway 401, Close To All Amenities, Whole Foods, Longo, Food Basics, Sheppard Centre, Civic Centre. This Location Offers The Best Of City Living. Discover The Perfect Blend Of Luxury And Convenience At Minto Gardens! Locker could be rented for $55/Month, Seller will help if needed. Parking available for rent $90 - 130, View Ads On Bulletin Board.
Property Features
- Date Listed: Friday, August 23, 2024
- City: Toronto
- Neighborhood: Willowdale East
- Major Intersection: Yonge/Sheppard
- Full Address: 401-23 Sheppard Avenue E, Toronto, M2N 0C8, Ontario, Canada
- Living Room: Laminate, Combined W/Dining, W/O To Balcony
- Kitchen: Granite Counter, Stainless Steel Appl, Open Concept
- Listing Brokerage: Right At Home Realty - Disclaimer: The information contained in this listing has not been verified by Right At Home Realty and should be verified by the buyer.












