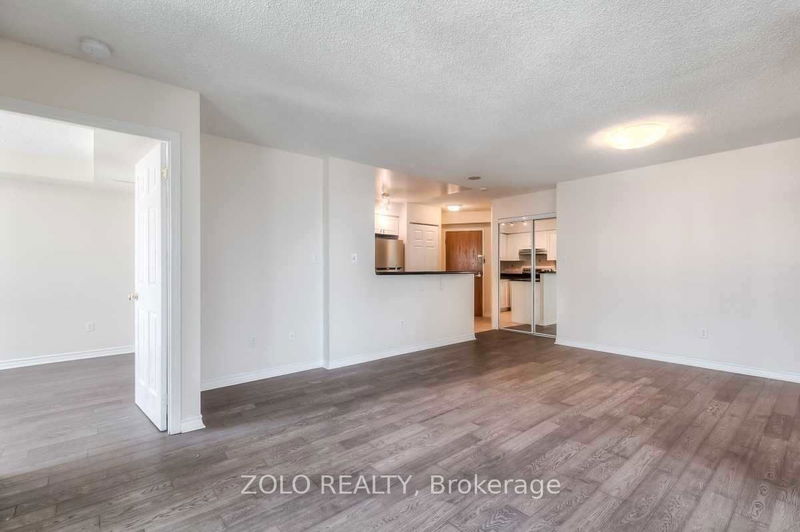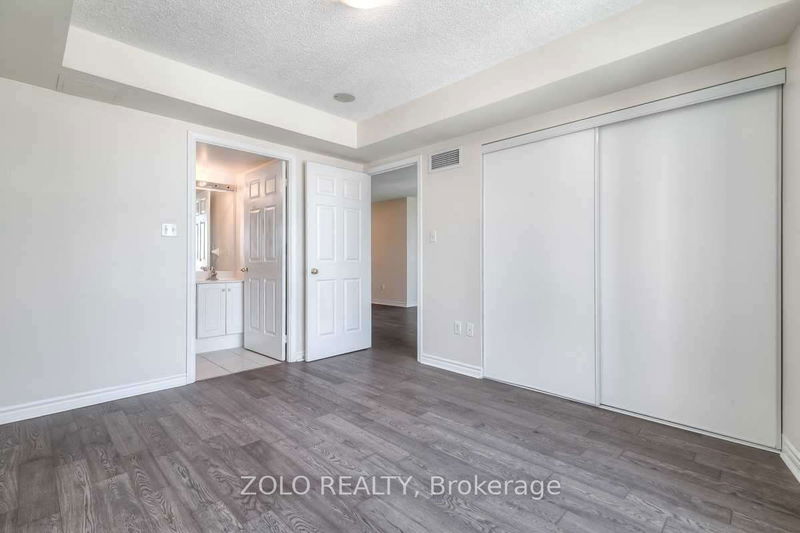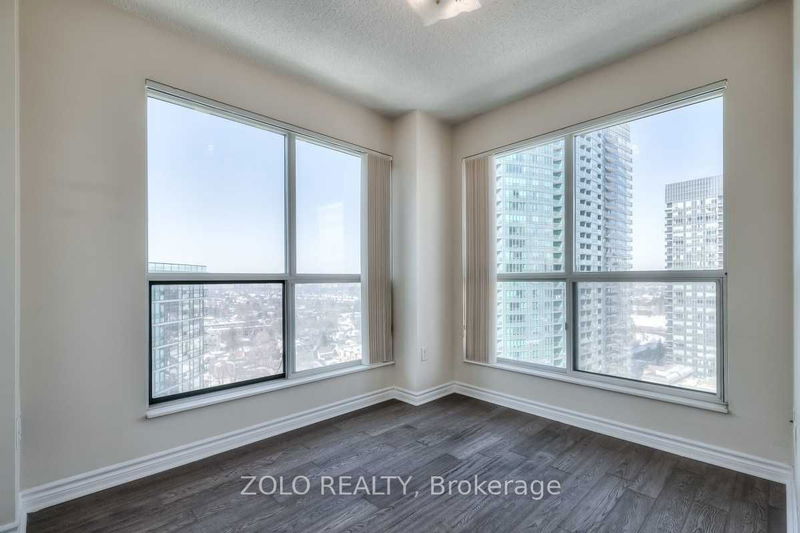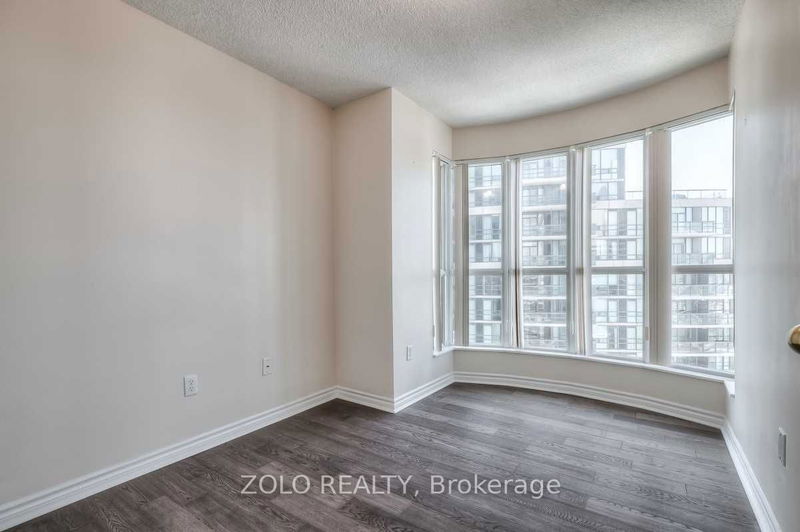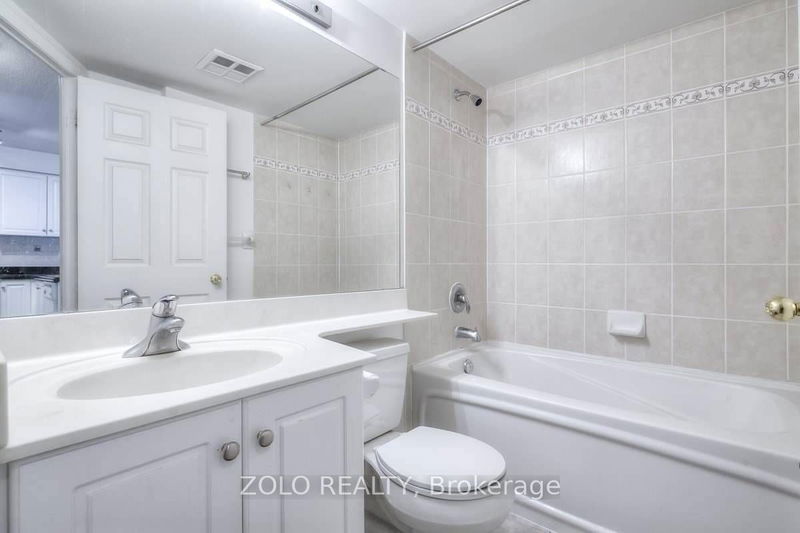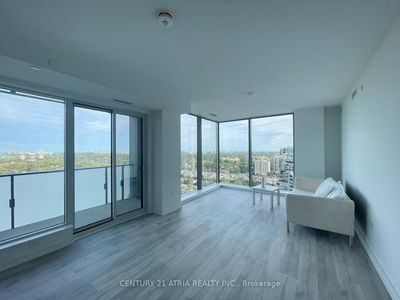Small Pet Friendly. Beautiful High-Floor,Corner Suite W/ Breathtaking City Views In Lovely Willowdale. Walking Distance To Finch Subway Station. Extra Parkings Spots Available Upon Request (Up To 4). Allows Parking For The Entire Family. Approx 900 Sq Ft Of Living Space, This Open Concept 3 Bedroom, 2 Full Bthrm Unit Boasts A Beautiful Kitchen With Granite Counters Overlooking The Spacious Living & Dining Rooms. Walkout To Oversized Balcony. Sizable Bedrooms W/ Huge Windows,Large Closets & More Great Views.
Property Features
- Date Listed: Sunday, August 25, 2024
- Virtual Tour: View Virtual Tour for 2011-7 Lorraine Drive
- City: Toronto
- Neighborhood: Willowdale West
- Full Address: 2011-7 Lorraine Drive, Toronto, M2N 7H2, Ontario, Canada
- Living Room: Laminate, Open Concept, Combined W/Dining
- Kitchen: Ceramic Floor, Granite Counter, Breakfast Bar
- Listing Brokerage: Zolo Realty - Disclaimer: The information contained in this listing has not been verified by Zolo Realty and should be verified by the buyer.




