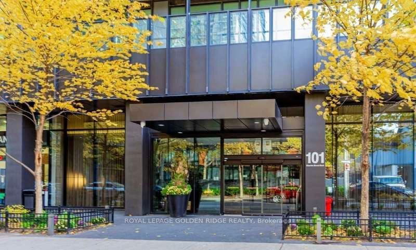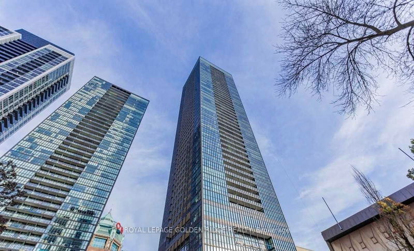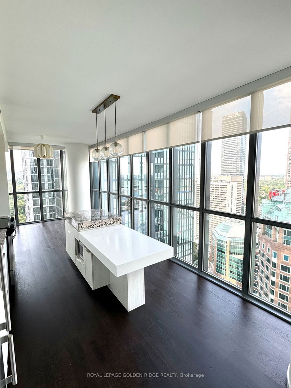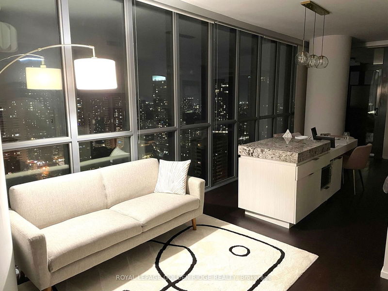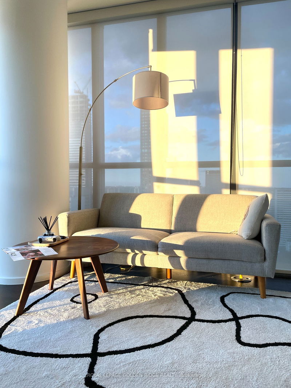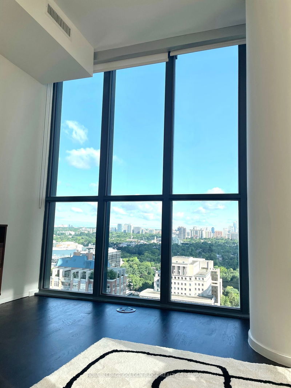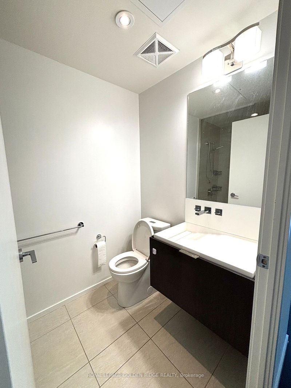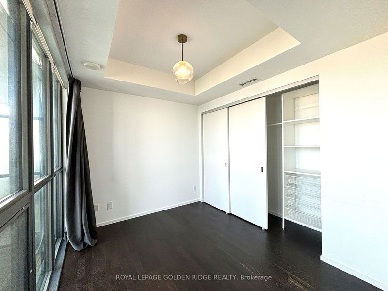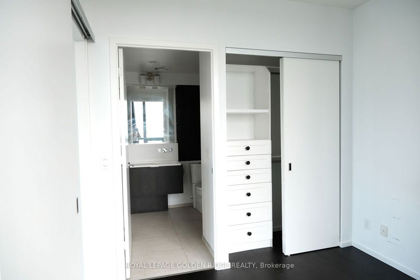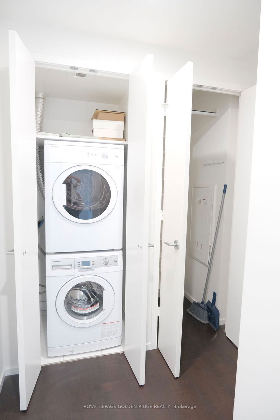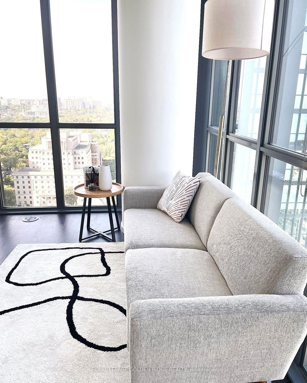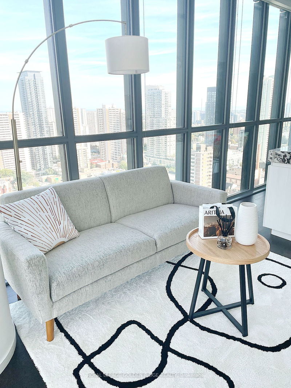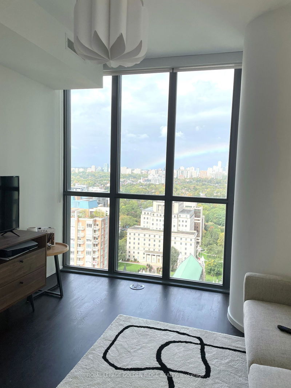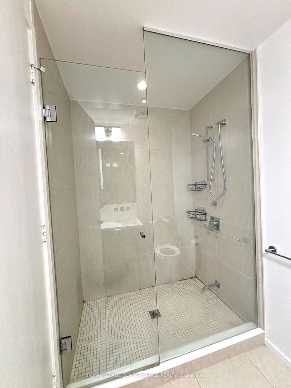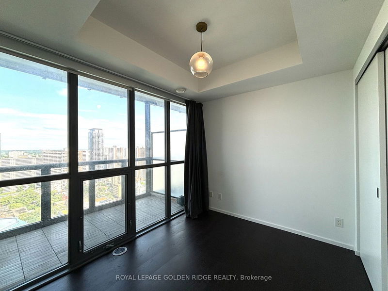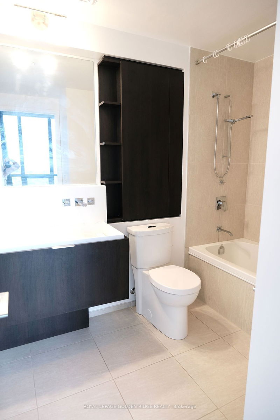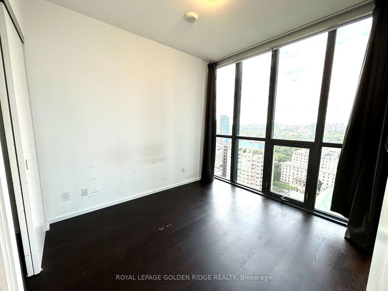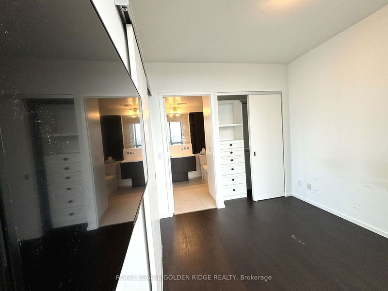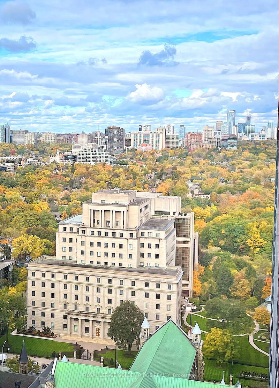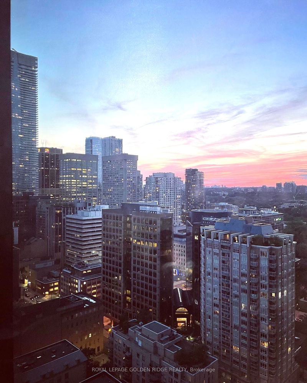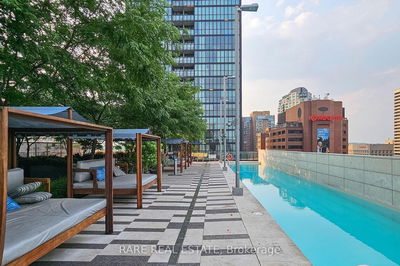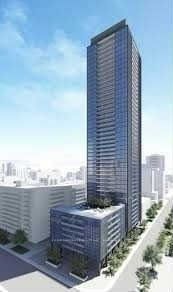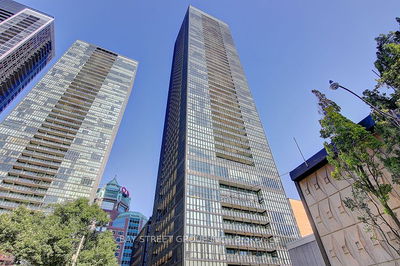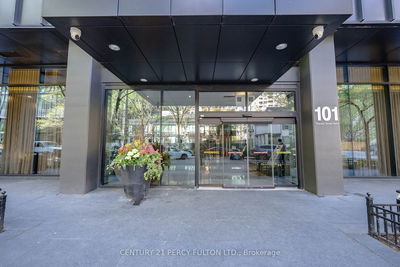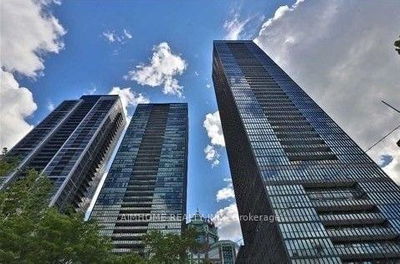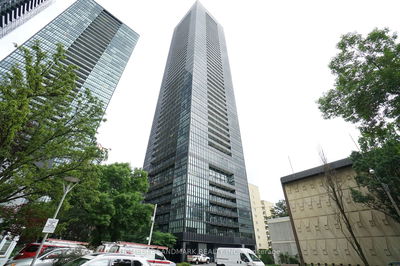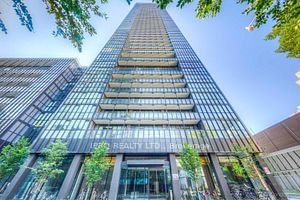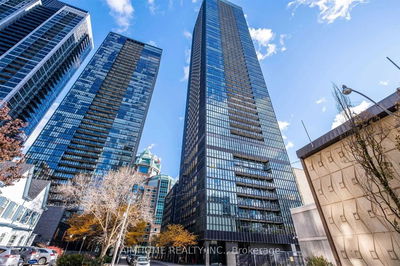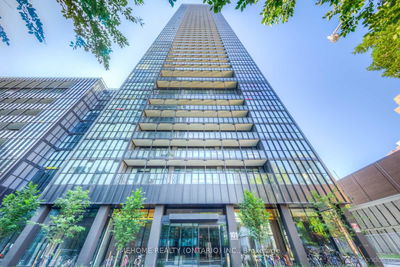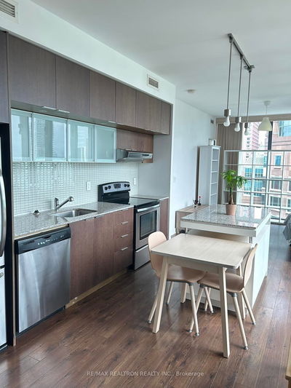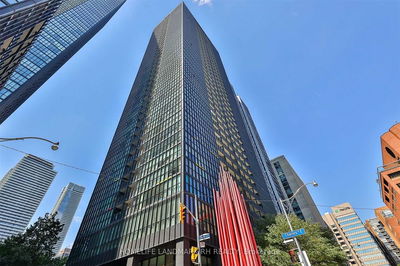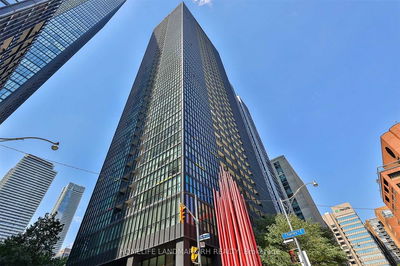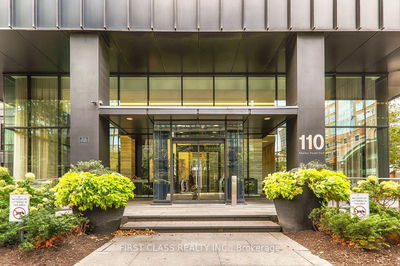Luxurious 2 Bedroom+2 Bath Suite W/One Locker and One Parking.Amazing View From 27th Floor Unobstructive View On North-East Corner With Floor-To-Ceiling & Wall-To-Wall Windows Showcasing Great Views In A Prime Location, Natural Light Abounds In This Highly Desired Split Floor Plan Layout Featuring A Modern Open Concept Kitchen & Centre Island With Seating And Walk-Out To Balcony .Just Steps To Yonge And Bloor Ttc Train, Yorkville Boutiques, And Cafes, Yonge St. Shops Etc. World Class Amenities: 24 Hours Conceirge, Outdoor Lap Pool, Rooftop Garden, Exercise, Games/Party Room And So Much More.
Property Features
- Date Listed: Monday, August 26, 2024
- City: Toronto
- Neighborhood: Church-Yonge Corridor
- Major Intersection: Bloor St East & Jarvis St
- Full Address: 2710-101 Charles Street E, Toronto, M4Y 0A9, Ontario, Canada
- Living Room: Combined W/Dining, Combined W/Kitchen, Ne View
- Kitchen: Combined W/Dining, Open Concept, Centre Island
- Listing Brokerage: Royal Lepage Golden Ridge Realty - Disclaimer: The information contained in this listing has not been verified by Royal Lepage Golden Ridge Realty and should be verified by the buyer.

