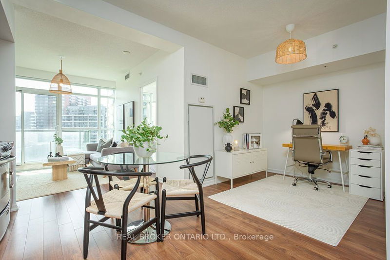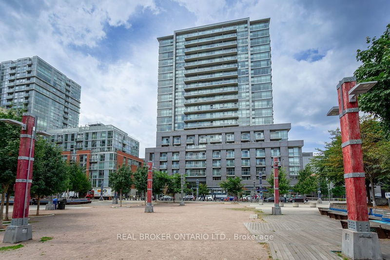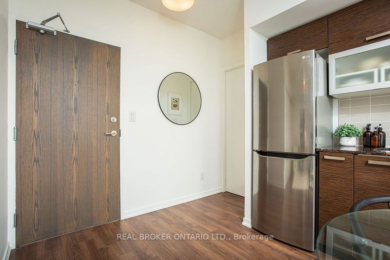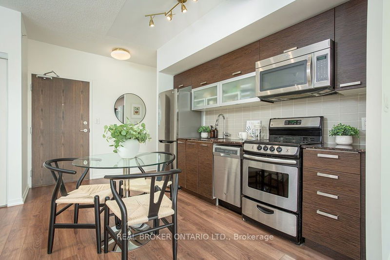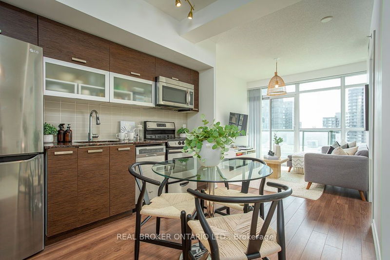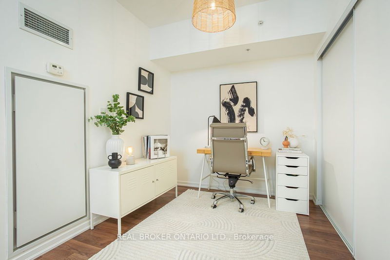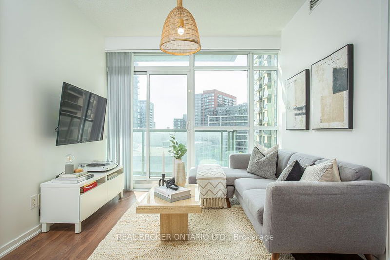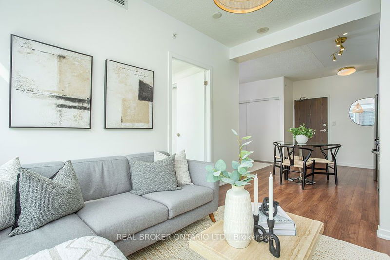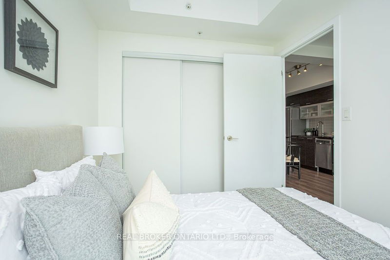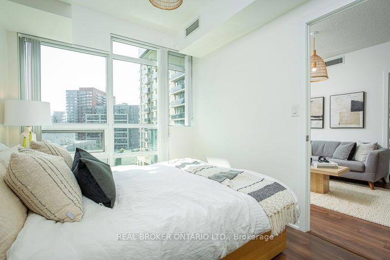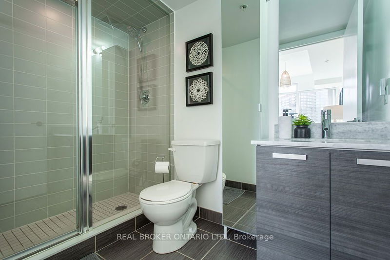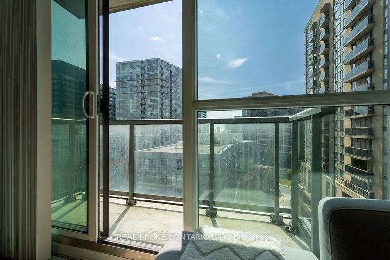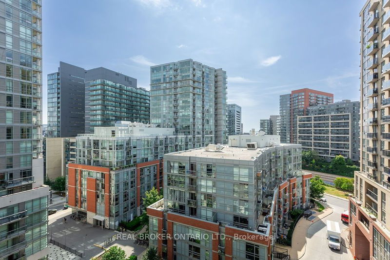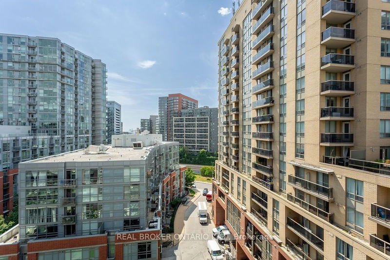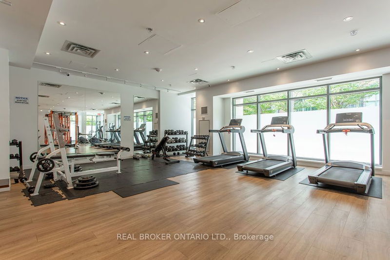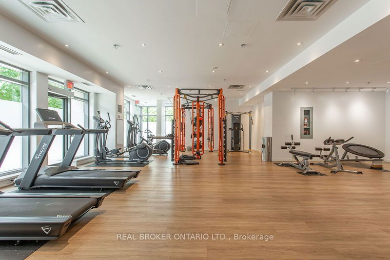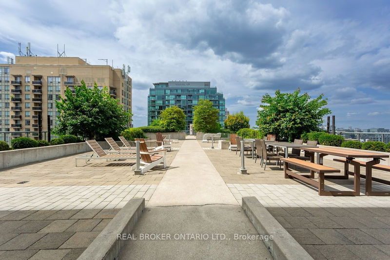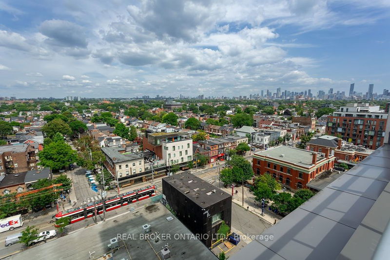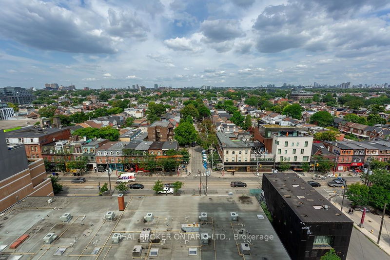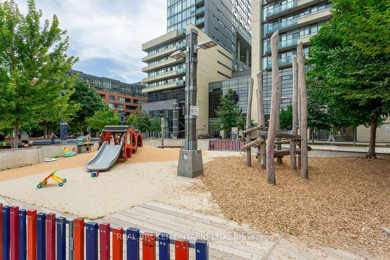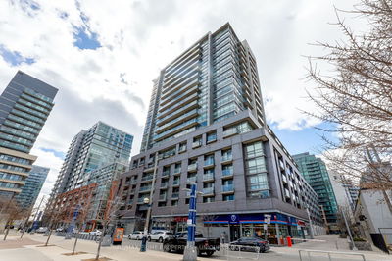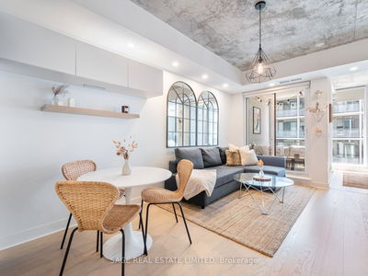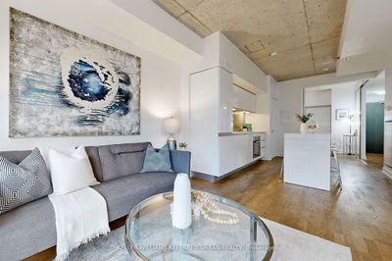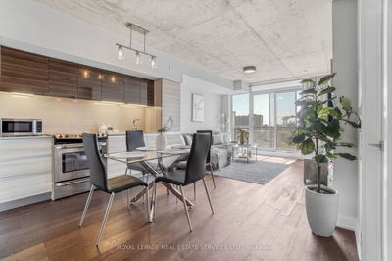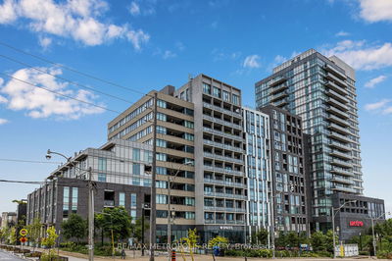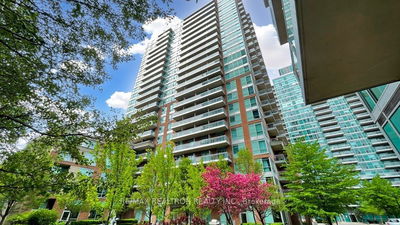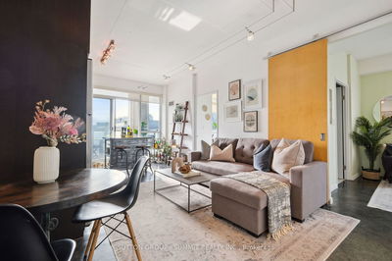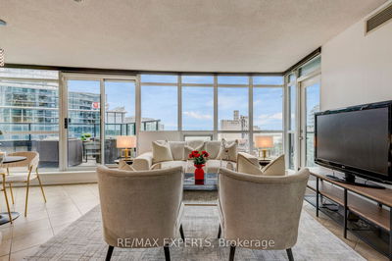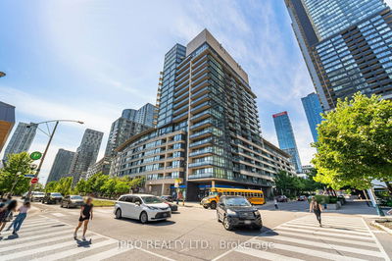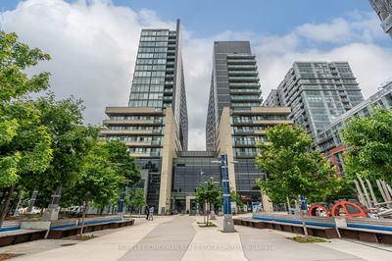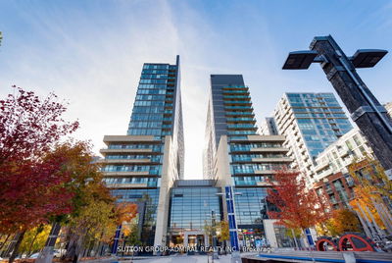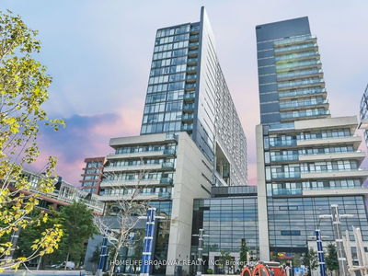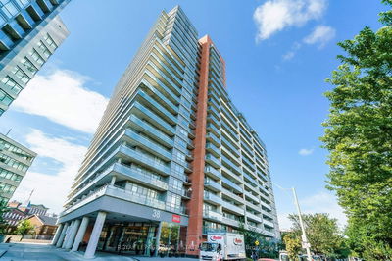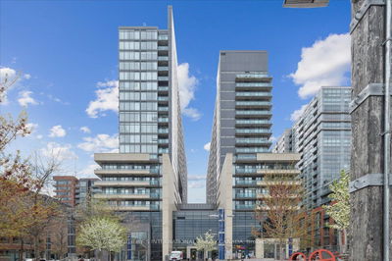Looking for the perfect blend of functional layout with work from home convenience?All in one of the most desired neighbourhoods that is incredibly walkable? Cancel the rest of your search now, because this is it! This super bright & airy 2 bed unit comes with a large den easily used for your office space. Step outside your door straight into the heart of West Queen West, once described by Vogue as one of the coolest streets in the world! Within a short walk or drive you can reach trendy hotels, restaurants, bars, fitness studios, parks and so much more. Enjoy a vibrant lifestyle during the day or the abundant nightlife all around. This unit includes, Modern open-concept kitchen / dining area w/ granite counters & stainless steel appliances & brand new light fixtures. High-end laminate floor throughout. You have nothing to do but move in and kick back! The TTC streetcar is at your doorstep or within minutes you could be taking your dog for a walk or lounging in the beautiful Trinity Bellwoods park.
Property Features
- Date Listed: Wednesday, August 28, 2024
- City: Toronto
- Neighborhood: Trinity-Bellwoods
- Major Intersection: Queen & Dufferin
- Full Address: 1108-68 Abell Street, Toronto, M6J 0B1, Ontario, Canada
- Kitchen: Stainless Steel Appl, Granite Counter, Laminate
- Living Room: Combined W/Dining, Sliding Doors, Laminate
- Listing Brokerage: Real Broker Ontario Ltd. - Disclaimer: The information contained in this listing has not been verified by Real Broker Ontario Ltd. and should be verified by the buyer.

