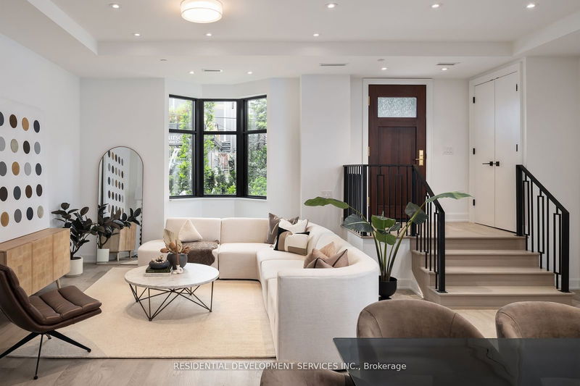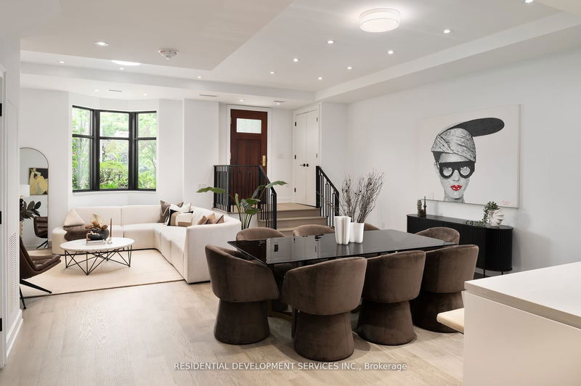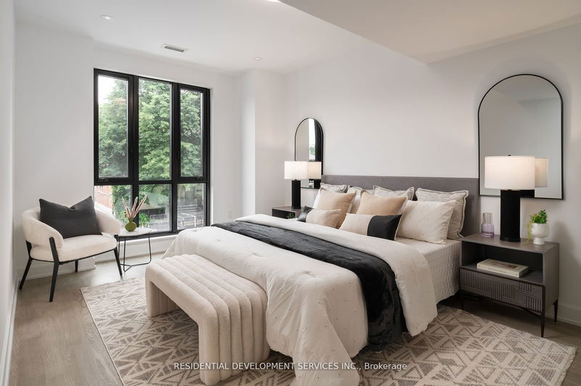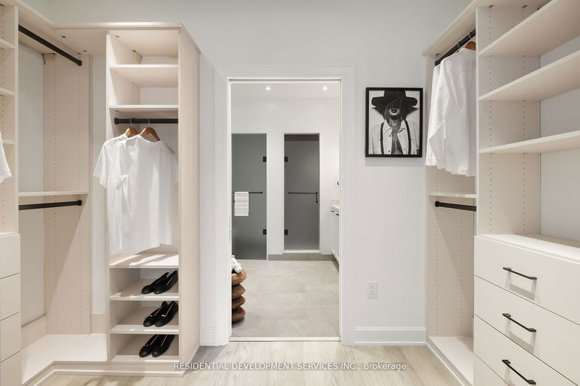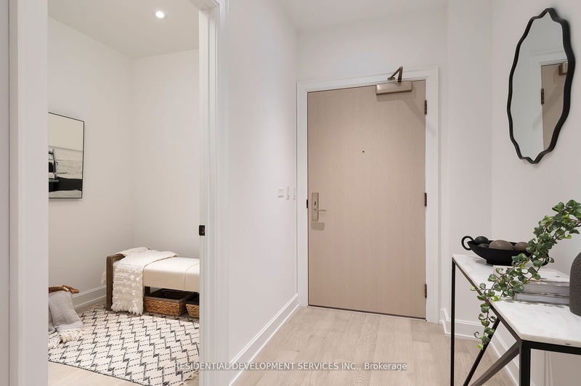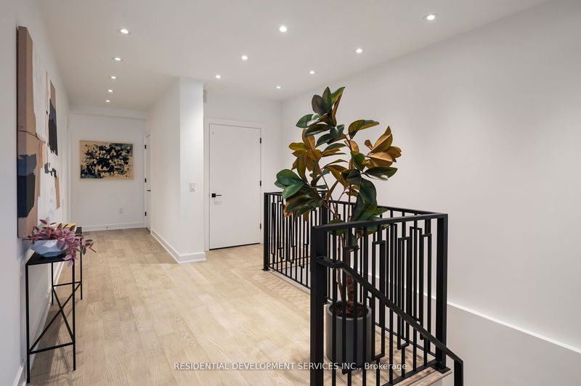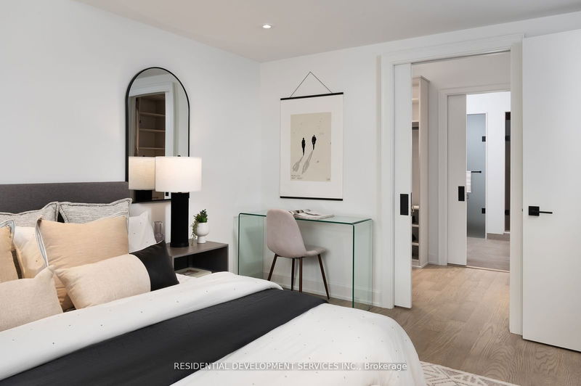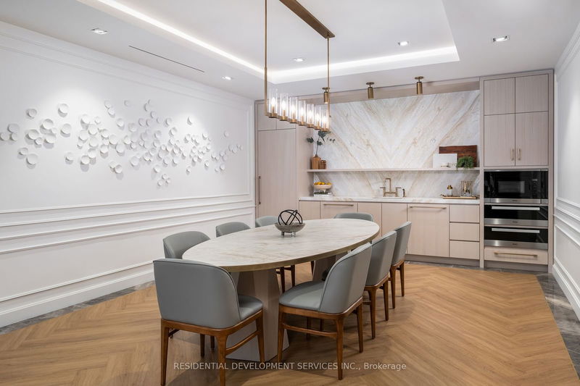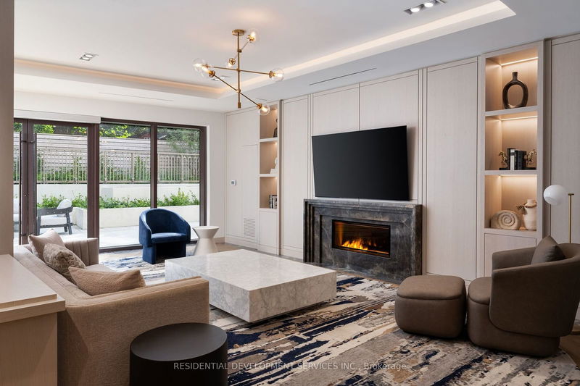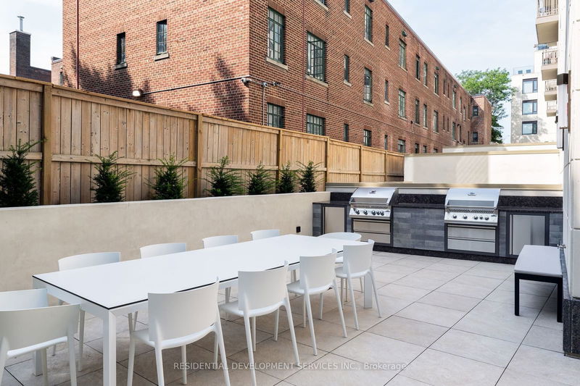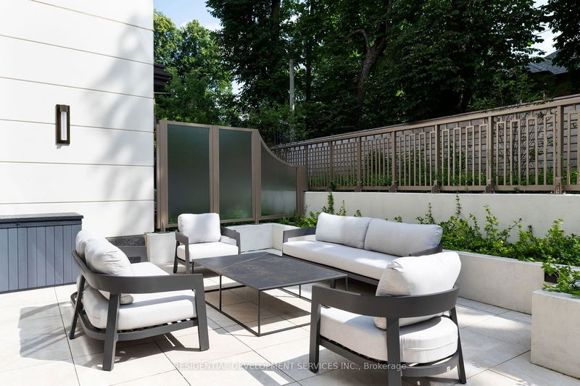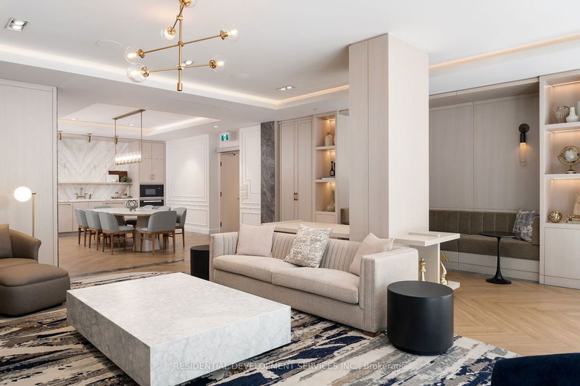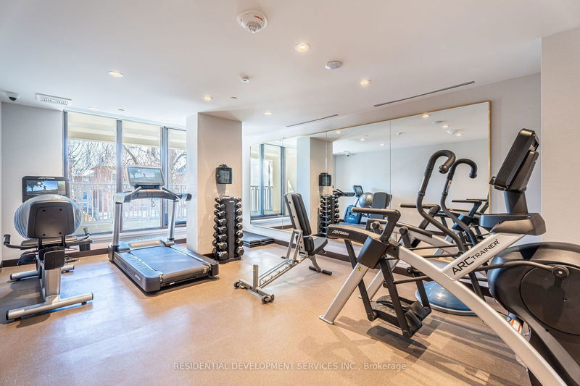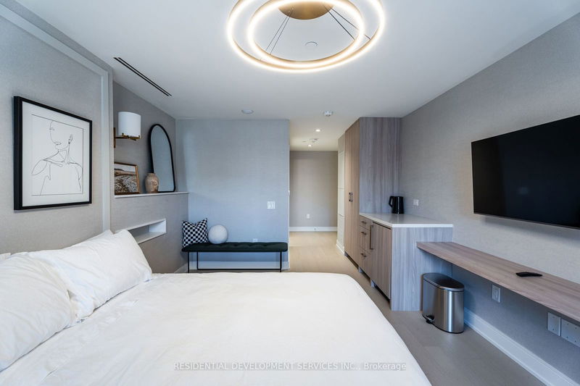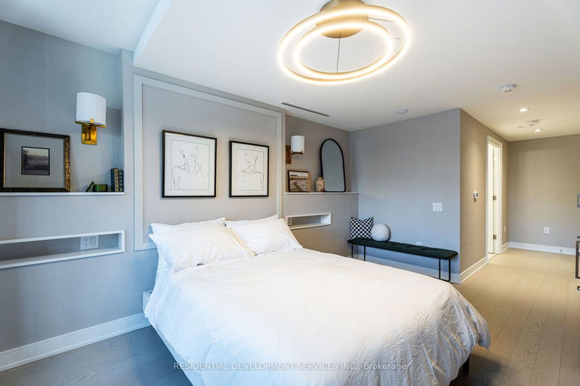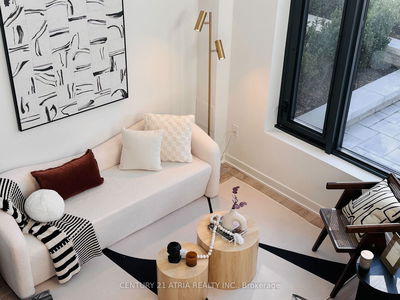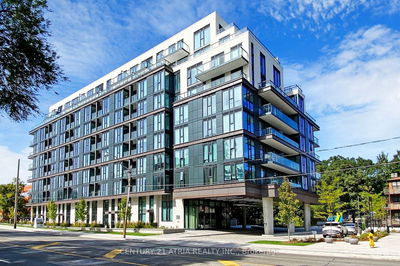The Winslow Townhome: A Brand new Lawrence Park residence that offers all of the carefree turnkey convenience of a boutique condo with the beauty and style of an elegant modern home: 2 storeys of spacious rooms, large windows, and a front garden walkout to a residential street: only on this street you don't have to shovel the walkway, take out the garbage, clean the windows, worry about deliveries, or do the gardening, those services are provided for you and overseen by the 24 hr concierge. The two levels provide privacy between living spaces and bedrooms, and the ensuite elevator means you don't ever have to take the stairs, unless you want to. All you have to do is move in! Also featuring new built-in Miele appliances with gas stove, panelled fridge, California closets throughout, 10 ft ceiling height, large laundry room, 2 lrg bedrooms +den on second floor, private elevator (ensuite) with elevator lobby tucked neatly away. Separate entrance to the home from underground parking off interior building hallway (so you don't have to walk outside in inclement weather), as well as a traditional front door entrance with cloak closet off of Strathgowan for the sunny days, when returning from a lovely walk in the surrounding parks!
Property Features
- Date Listed: Wednesday, August 28, 2024
- Virtual Tour: View Virtual Tour for 102-1 Strathgowan Avenue
- City: Toronto
- Neighborhood: Lawrence Park North
- Full Address: 102-1 Strathgowan Avenue, Toronto, M4N 0B3, Ontario, Canada
- Kitchen: Centre Island, B/I Appliances, Pot Lights
- Living Room: Hardwood Floor, Window, Pot Lights
- Listing Brokerage: Residential Development Services Inc. - Disclaimer: The information contained in this listing has not been verified by Residential Development Services Inc. and should be verified by the buyer.


