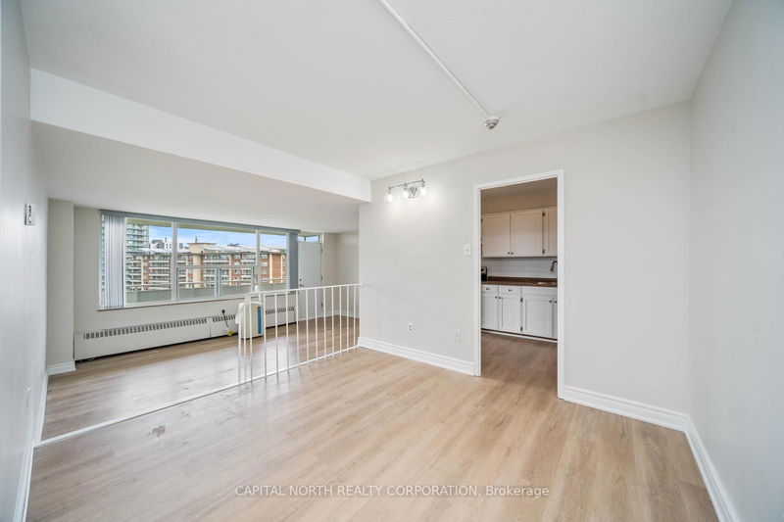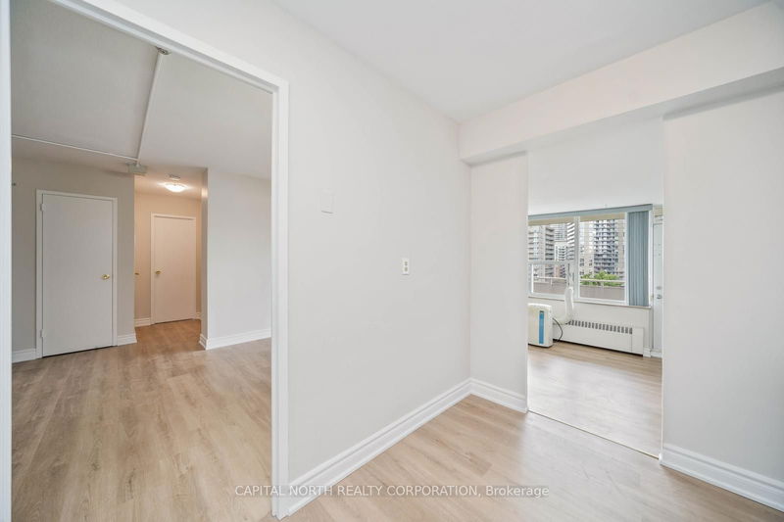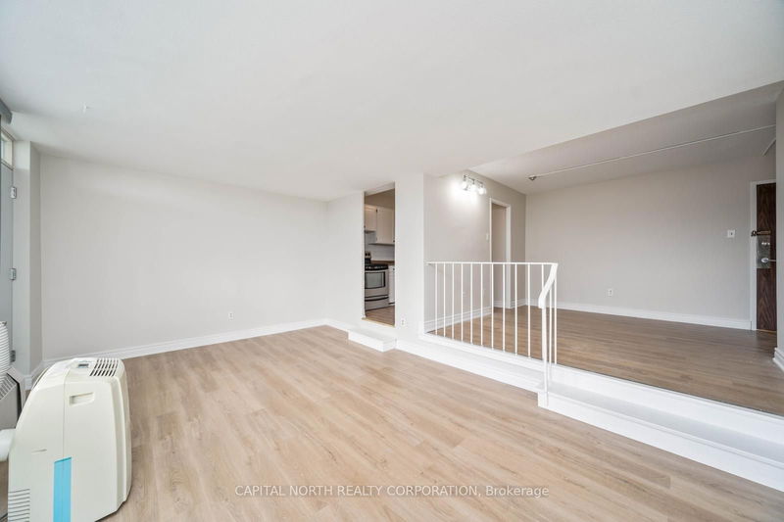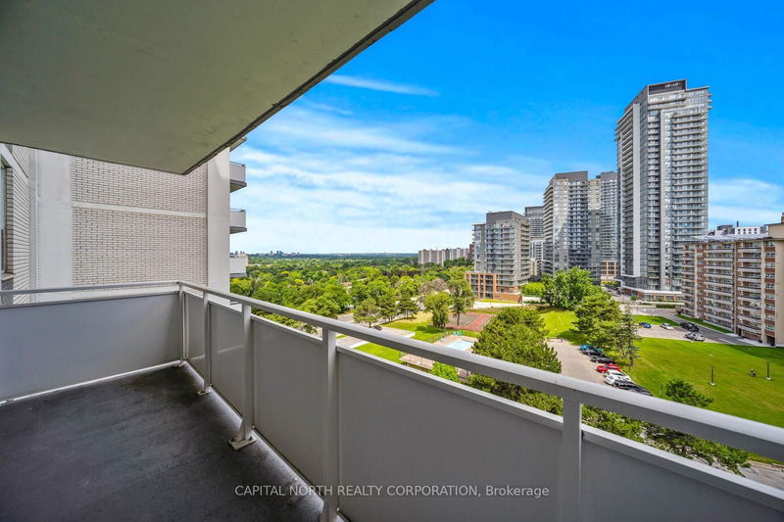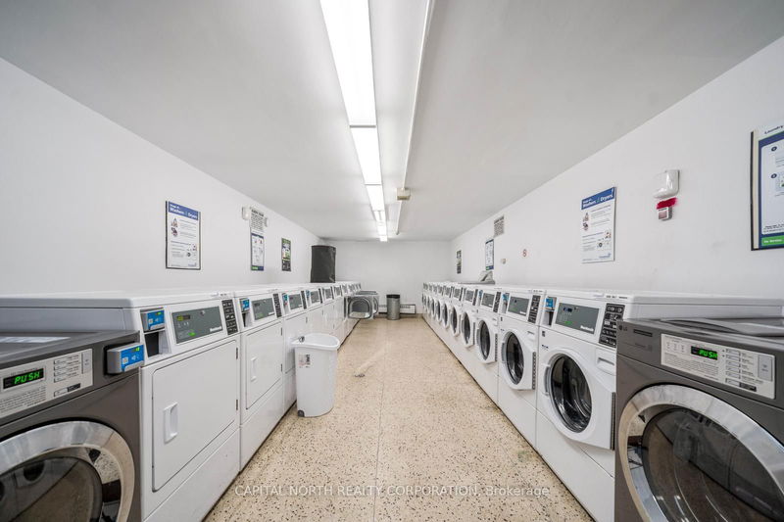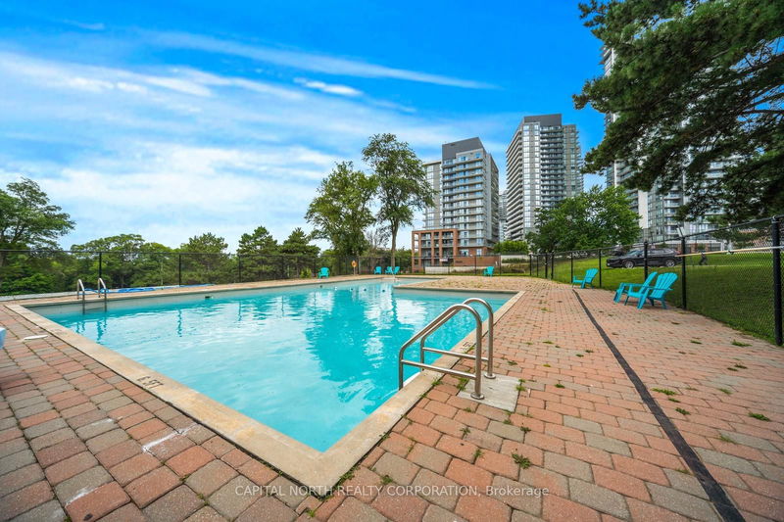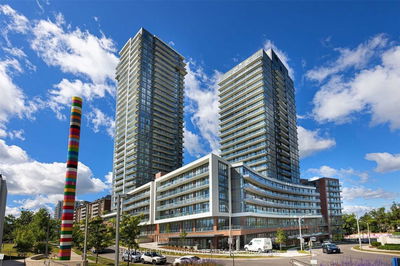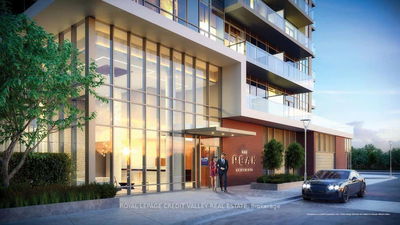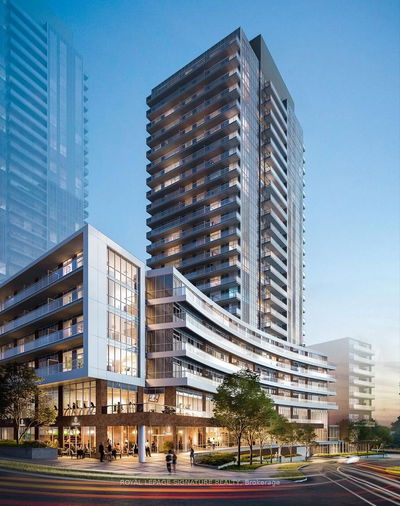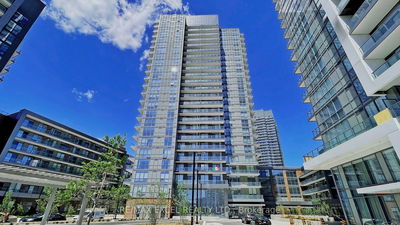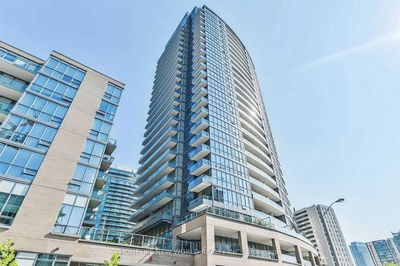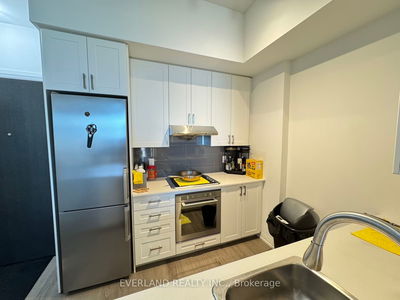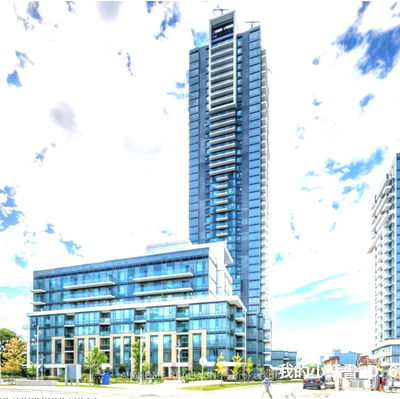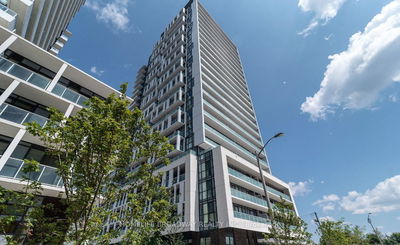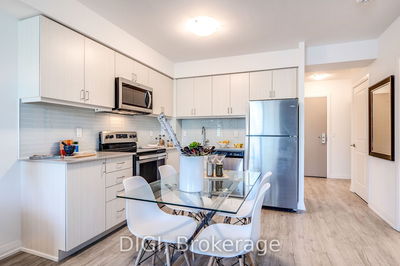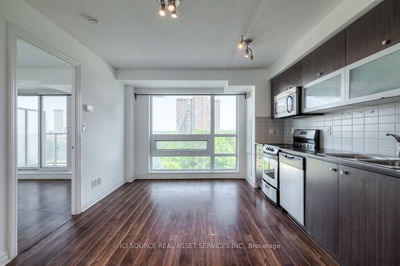RENOVATED FROM TOP TO BOTTOM! Discover This Spacious 1-Bedroom, 1-Bathroom Unit With An Unobstructed North-Facing View, Offering 765 SQFT Of Living Space Plus An Open Balcony. Enjoy The Convenience Of All Utilities Included In The Rent, Along With Complimentary Cable And Internet. This Unit Features A Brand New, Modern 4-Piece Bathroom. Located In Close Proximity To Fairview Mall, Don Mills Subway Station, Oriole GO Station, Parkway Forest Park, Oriole Park, Highway 401 & Highway 404. Don't Miss The Opportunity To Call This Beautifully Updated Space Your Home! DOGS Are Not Permitted As Per Building Guidelines.
Property Features
- Date Listed: Friday, August 30, 2024
- City: Toronto
- Neighborhood: Henry Farm
- Major Intersection: Don Mills Rd & Sheppard Ave E
- Full Address: 1110-10 Parkway Forest Drive, Toronto, M2J 1L3, Ontario, Canada
- Living Room: W/O To Balcony, Laminate, Sunken Room
- Kitchen: Ceramic Floor, O/Looks Living, Eat-In Kitchen
- Listing Brokerage: Capital North Realty Corporation - Disclaimer: The information contained in this listing has not been verified by Capital North Realty Corporation and should be verified by the buyer.




