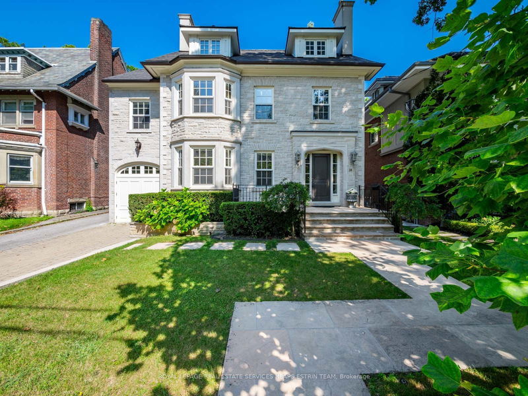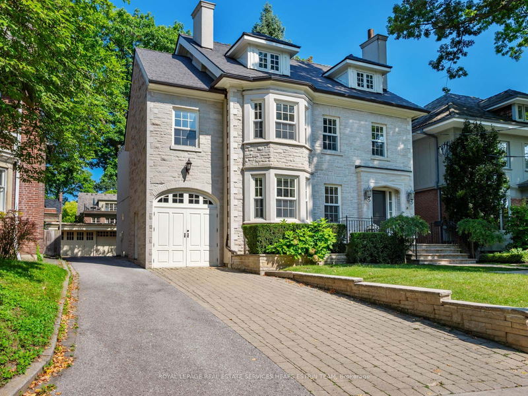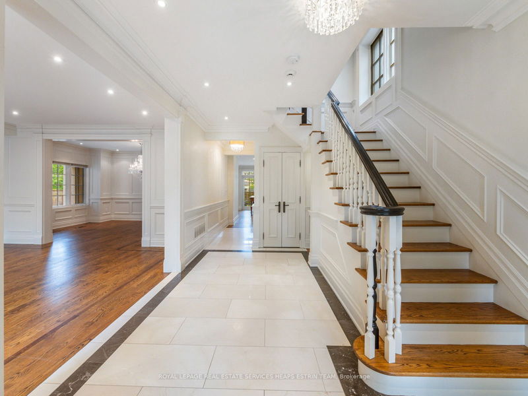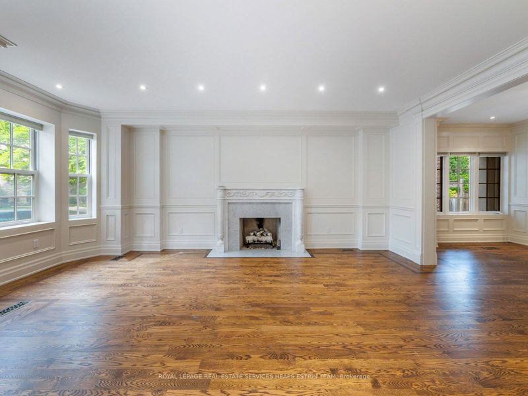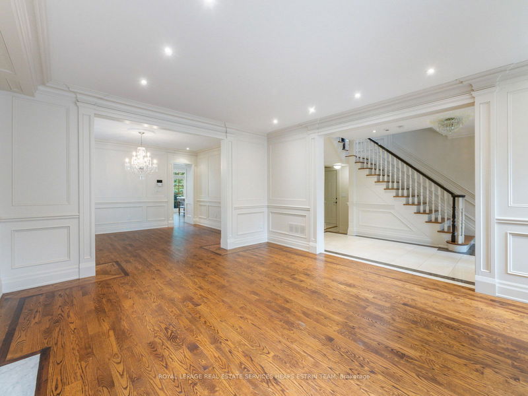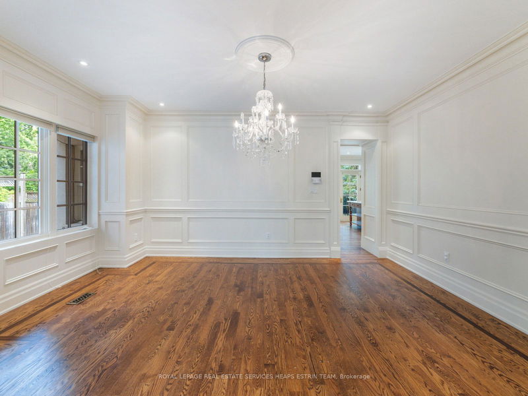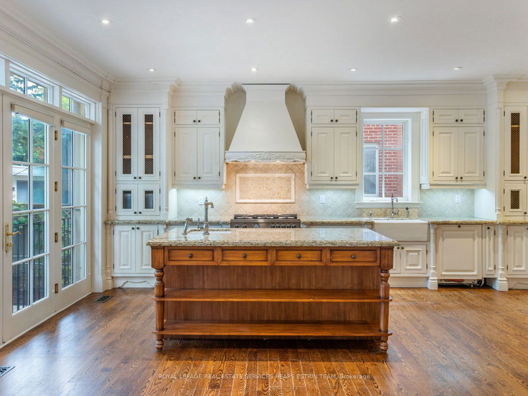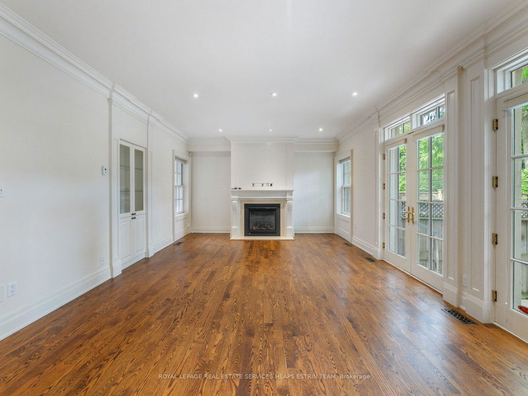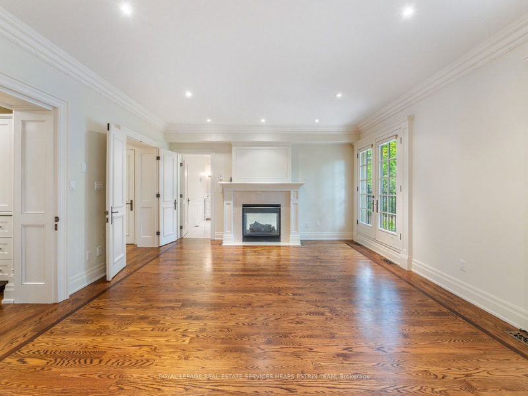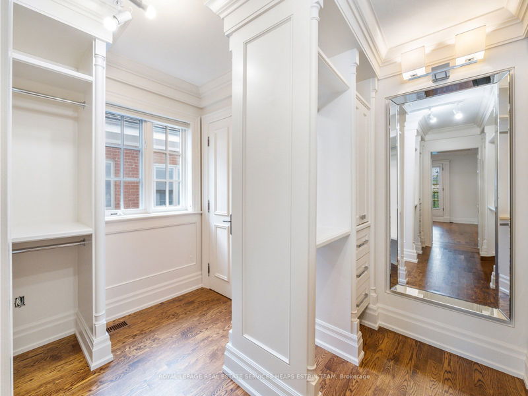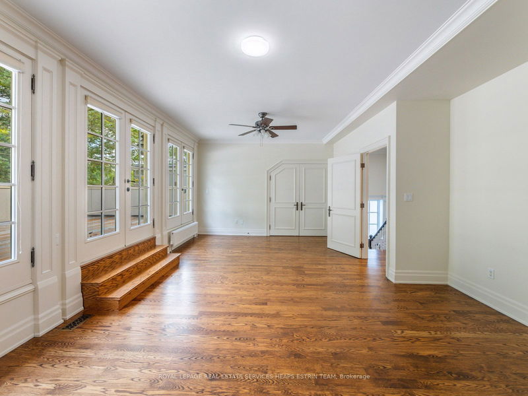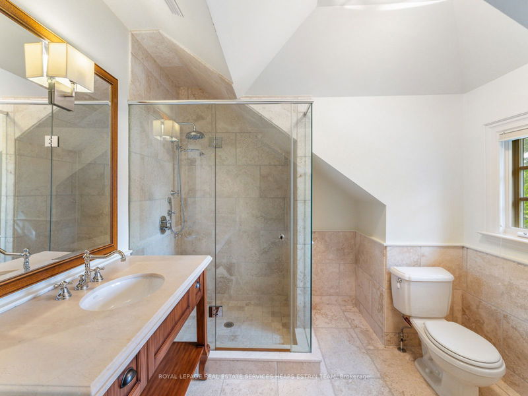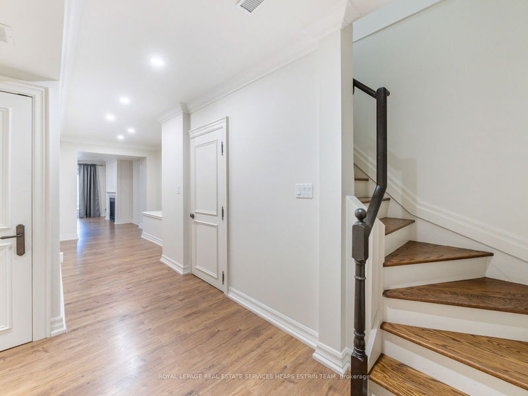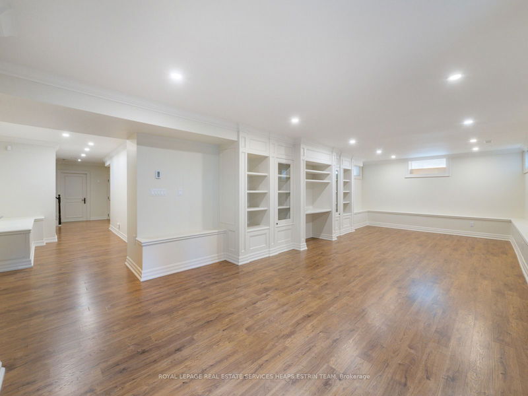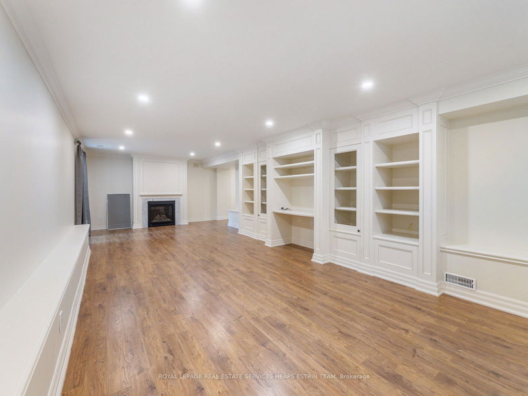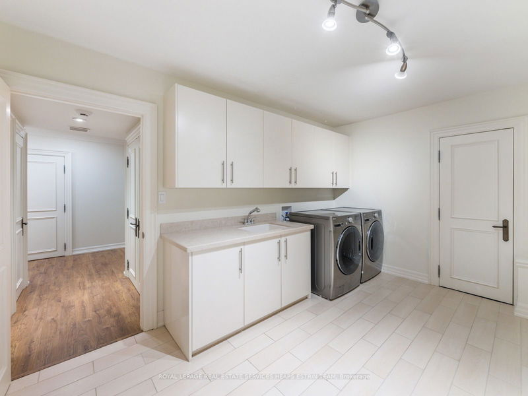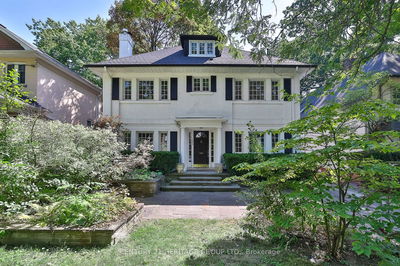Welcome to 24 Whitney Avenue, an exquisite 5+1 bedroom, 5 bathroom home on a coveted street in prestigious Rosedale. Spanning over 5,800 sq. ft. across four levels, this elegant residence features a timeless stone faade, meticulously landscaped front yard, and excellent curb appeal. The main level offers spacious principal rooms with seamless hardwood flooring and refined wainscoting. The inviting living room, with large south-facing windows and a marble fireplace, flows into a light-filled formal dining room. The gourmet kitchen boasts custom cabinetry, granite countertops, high-end appliances, and a large center island, with direct access to the rear garden and views of the adjacent family room. The second level includes three bedrooms, including a bright primary suite with a fireplace, a luxurious 5-piece ensuite, and a spacious walk-in closet, plus a stately wood-panelled office. The third floor adds a loft with a rooftop deck, an additional bedroom, and a 3-piece bathroom. The lower level features a recreational room with a fireplace, a bedroom, a 4-piece bathroom, laundry facilities, and ample storage. This property is ideally located near downtown, Summerhill Market, top-rated public and private schools, and prime green spaces, making it a rare opportunity to lease a large family home in Rosedale.
Property Features
- Date Listed: Tuesday, September 03, 2024
- City: Toronto
- Neighborhood: Rosedale-Moore Park
- Major Intersection: Glen Road and Whitney Avenue
- Living Room: Hardwood Floor, Fireplace, Bay Window
- Kitchen: Hardwood Floor, Breakfast Area, W/O To Garden
- Family Room: Hardwood Floor, Fireplace, W/O To Garden
- Listing Brokerage: Royal Lepage Real Estate Services Heaps Estrin Team - Disclaimer: The information contained in this listing has not been verified by Royal Lepage Real Estate Services Heaps Estrin Team and should be verified by the buyer.

