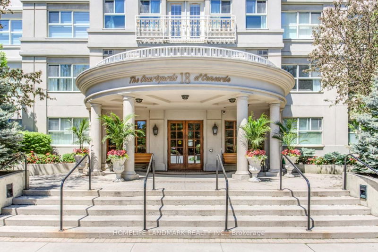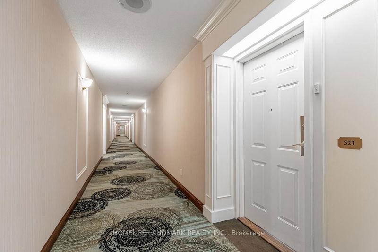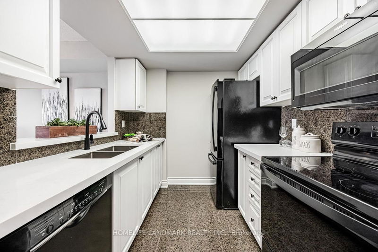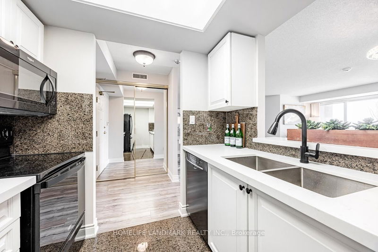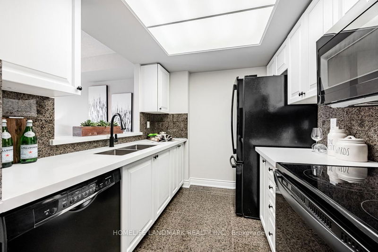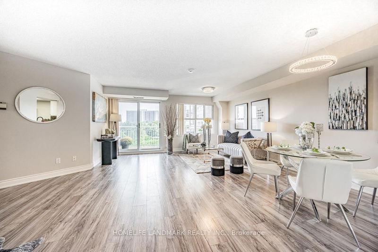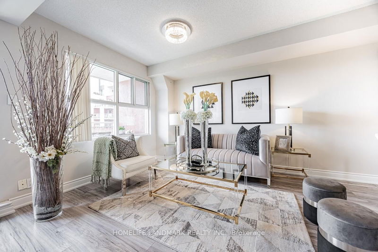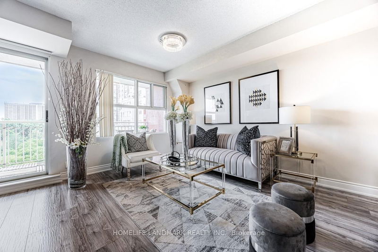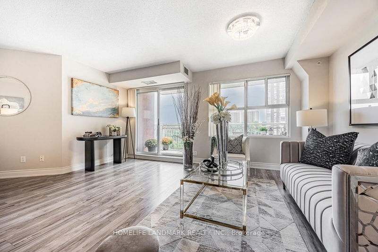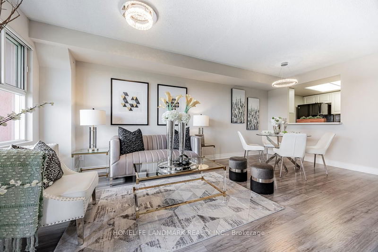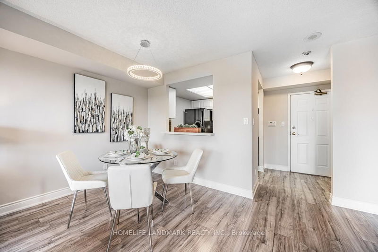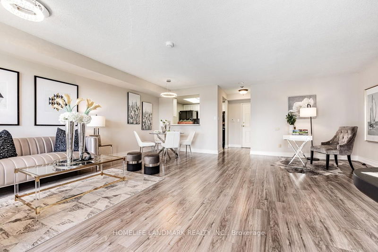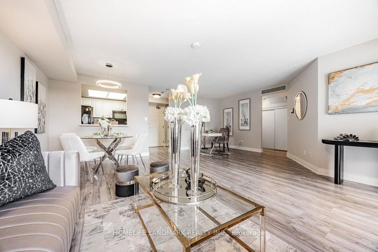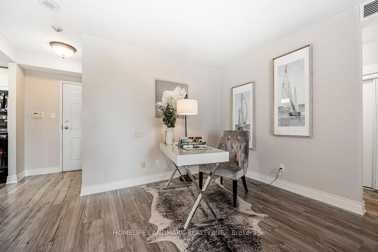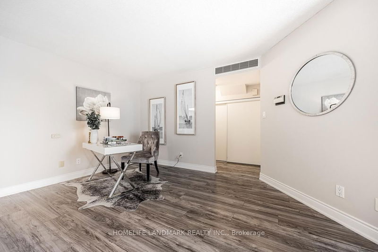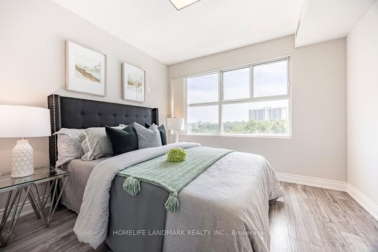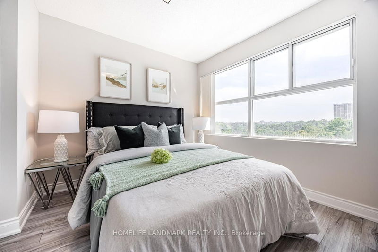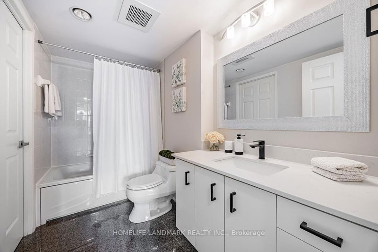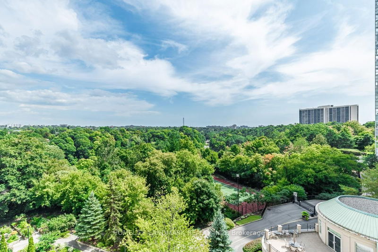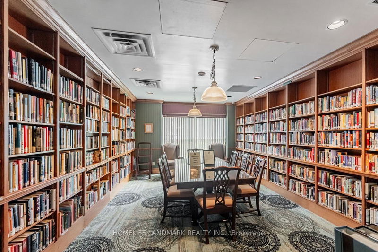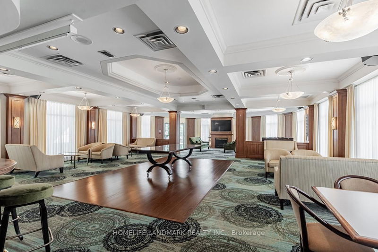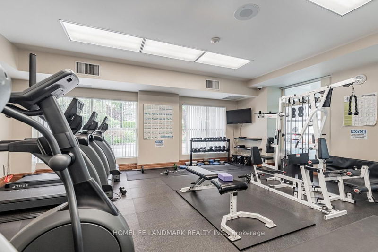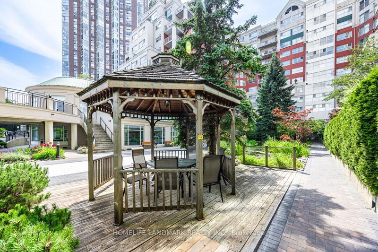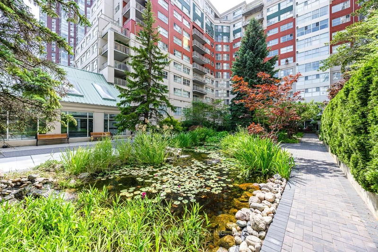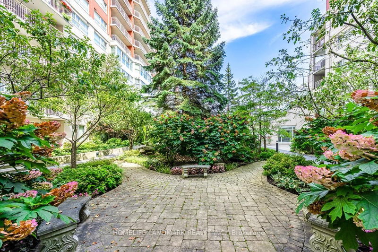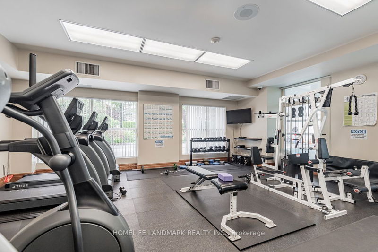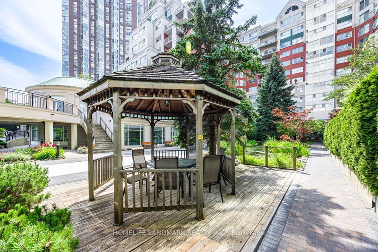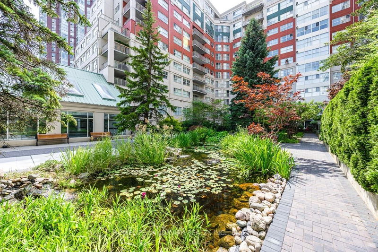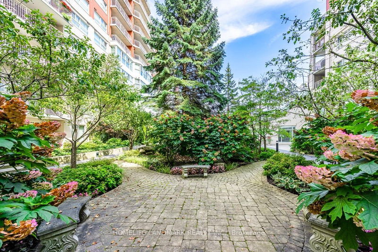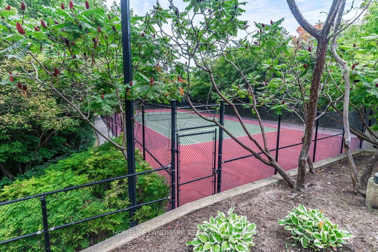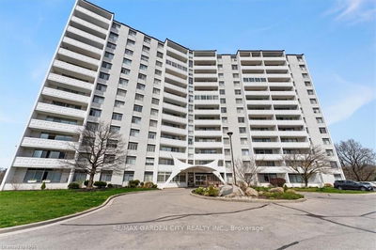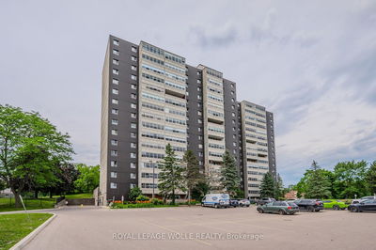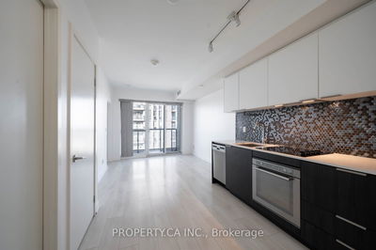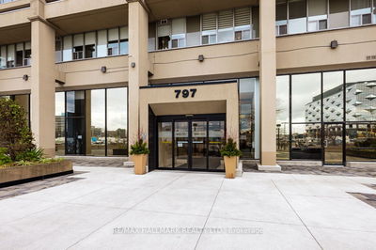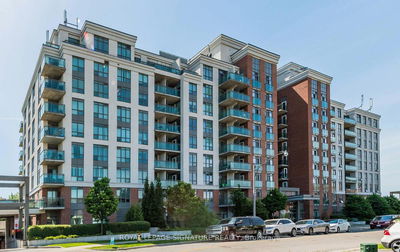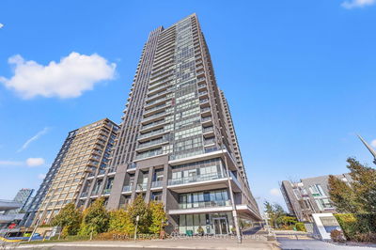Fantastic Opportunity To Own A Unit In This Luxury Low Rise Building "The Courtyards"! Surrounded By Gorgeous Walking Trails, Lovely 2 Bedrooms Converted To 1 Bedroom Boasting 800 Sqt Living Spaces, Sun Filled Room With Walk Out Door To Extra Large Balcony Enjoy Sunshine And Beautiful Forest View, Large Windows With South East Park View and Full Of Natural Lights, Lots Of Upgrades, High End Granite Floor And Brand New Quartz Countertop In Kitchen And Bathroom, Laminate Floor Through Out, Upgrade Lighting, Separate Laundry Room With Ample Storage. Incredible Spa Like Amentities: Library, Party Room, Kitchen, Card Room, Billard, Indoor Pool, Gym, Whirlpool, Terrace, Roof Top Lounge, Tennis Court, Courtyard Garden, Guest Suite, Two Security Shift For Extra Safety. Mins To DVP and Future LRT Line, Closed To Shop Of Don Mills, Groceries, Schools, Public Transit, Conservation Area, Golf And Lots More. This Truly Ticks All The Boxes, Must See!!!
Property Features
- Date Listed: Wednesday, September 04, 2024
- Virtual Tour: View Virtual Tour for 523-18 CONCORDE Place
- City: Toronto
- Neighborhood: Banbury-Don Mills
- Full Address: 523-18 CONCORDE Place, Toronto, M3C 3T9, Ontario, Canada
- Kitchen: Granite Floor, Quartz Counter, O/Looks Dining
- Living Room: Laminate, W/O To Balcony, O/Looks Park
- Listing Brokerage: Homelife Landmark Realty Inc. - Disclaimer: The information contained in this listing has not been verified by Homelife Landmark Realty Inc. and should be verified by the buyer.

