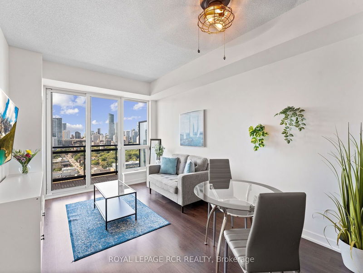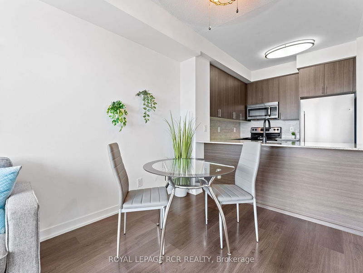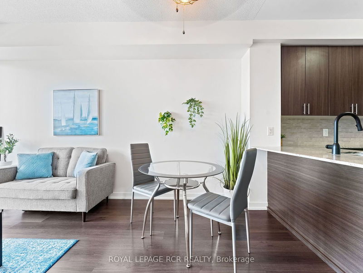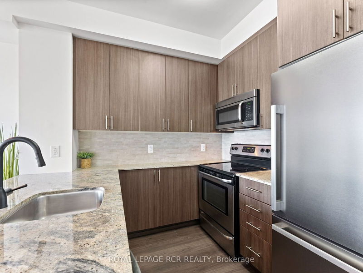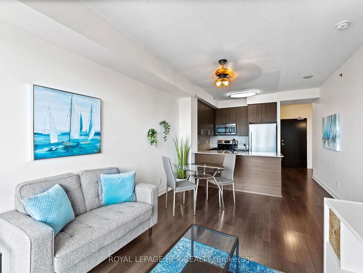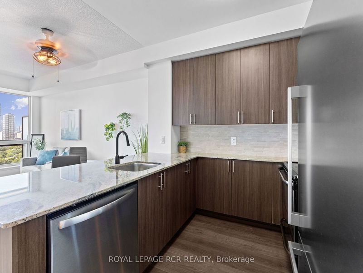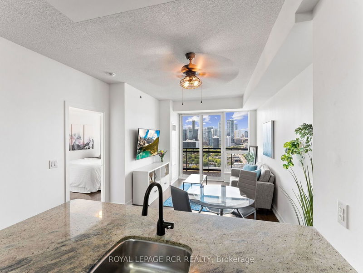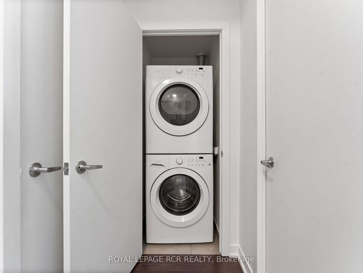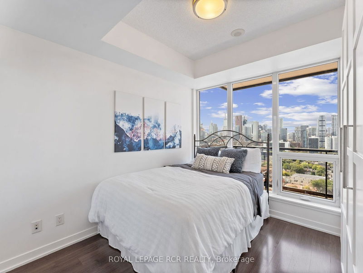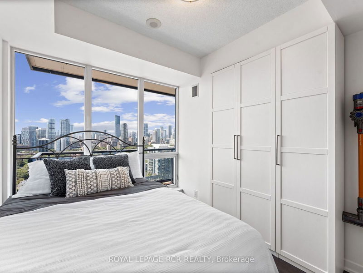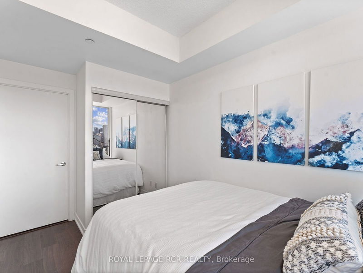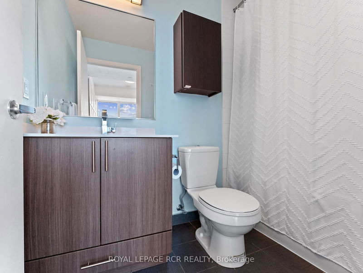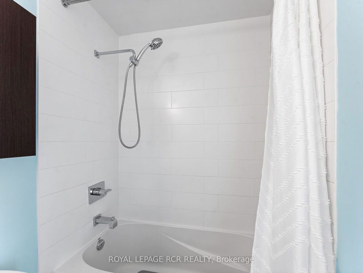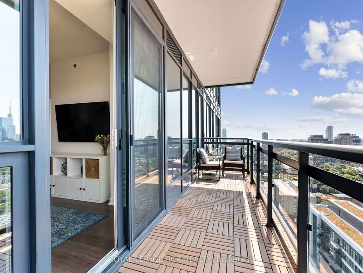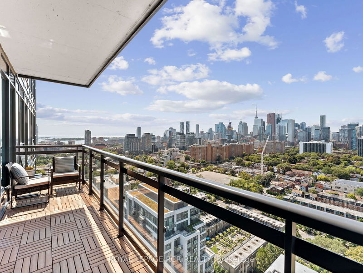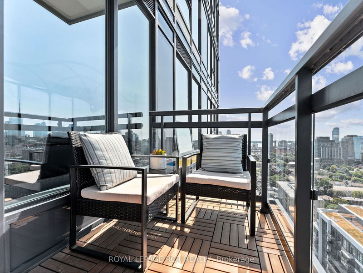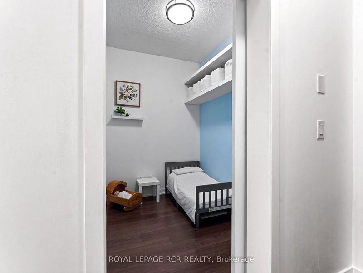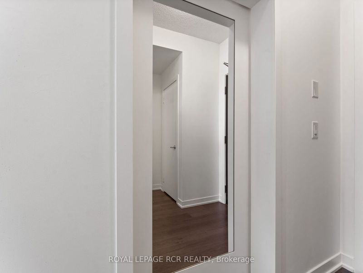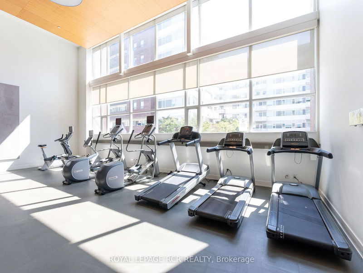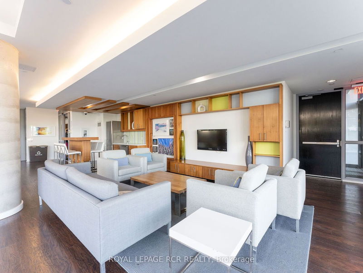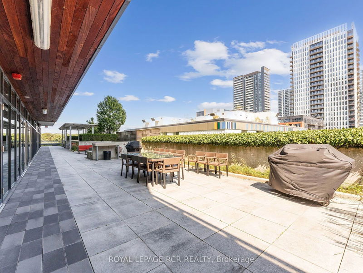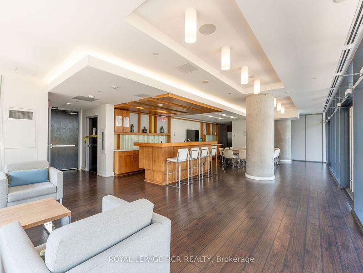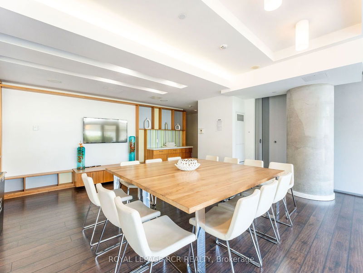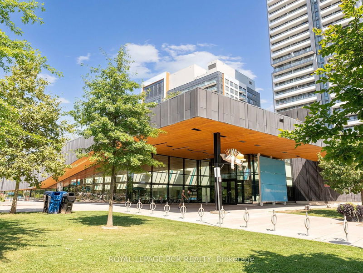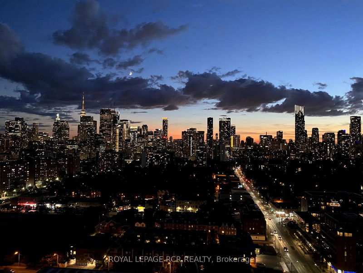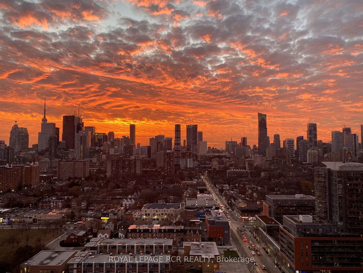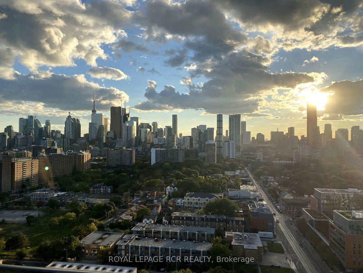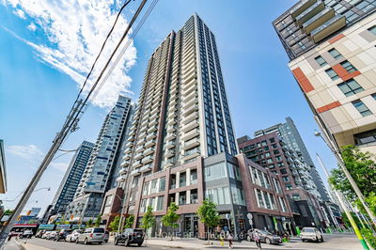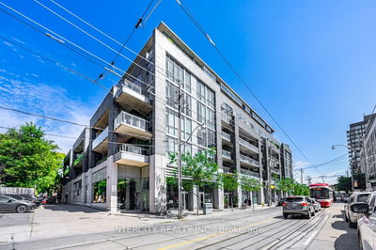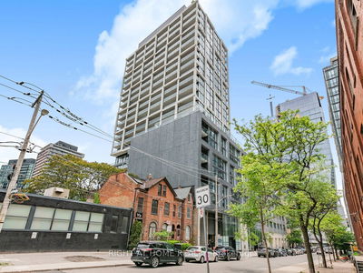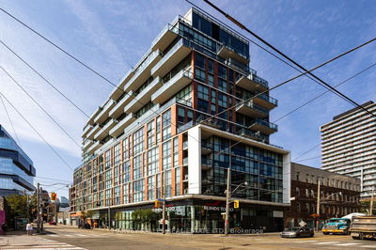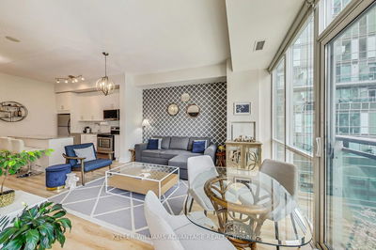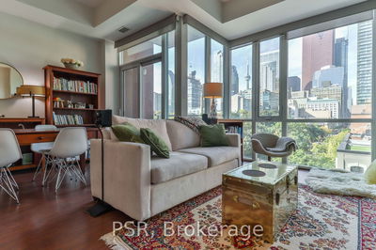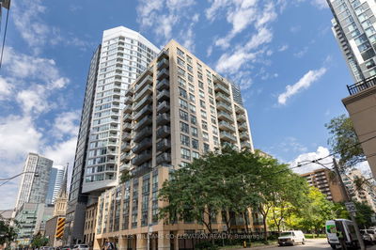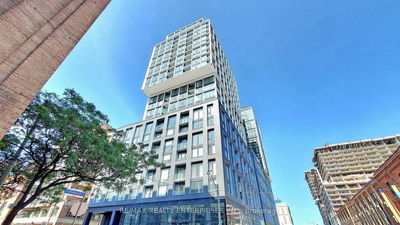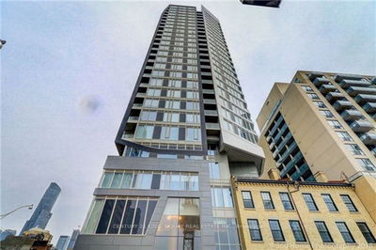Outstanding 1 bedroom plus den with custom sliding door. Just steps to 6 Acre Community Park Aquatic Center and Spectrum Cultural Hub. Step inside this space flooded with natural light. 2 full washrooms finish out the space with functional open concept living/dining set up.Tasteful finishes,Granite Countertops Built in cabinets and shelves in true owner cared for condition. Freshly painted.Unobstructed westerly views of the city, including clear sightlines of the CN Tower,Lake View all from the oversized balcony of approximately 98 sq ft. Move in ready with the flat screen TV, built in cabinet, shelves, and new fridge and dishwasher included.
Property Features
- Date Listed: Wednesday, September 04, 2024
- Virtual Tour: View Virtual Tour for 2305-225 Sackville Street
- City: Toronto
- Neighborhood: Regent Park
- Full Address: 2305-225 Sackville Street, Toronto, M5A 0B9, Ontario, Canada
- Living Room: Laminate, W/O To Balcony, Combined W/Dining
- Kitchen: Granite Counter, Breakfast Bar, Stainless Steel Appl
- Listing Brokerage: Royal Lepage Rcr Realty - Disclaimer: The information contained in this listing has not been verified by Royal Lepage Rcr Realty and should be verified by the buyer.

