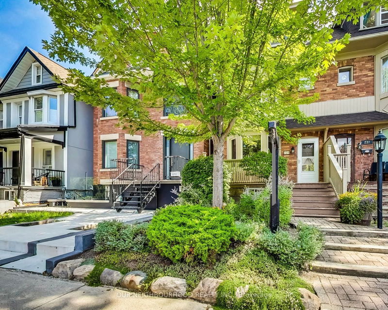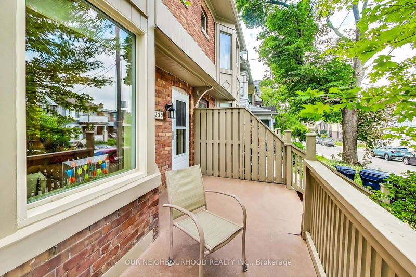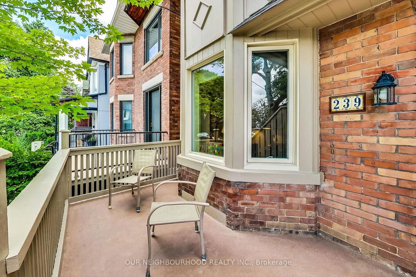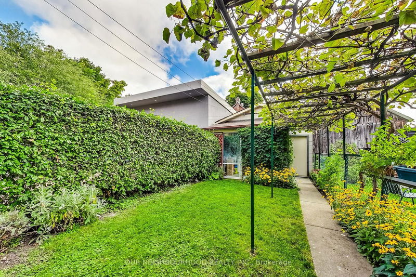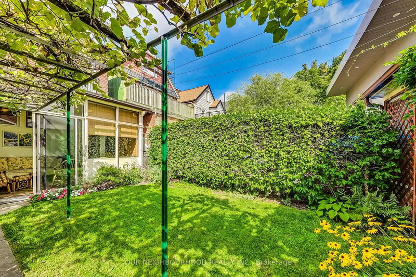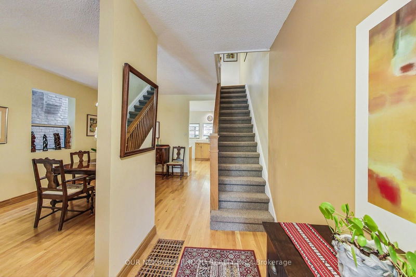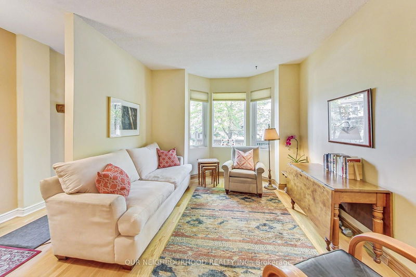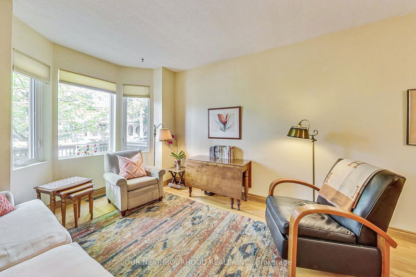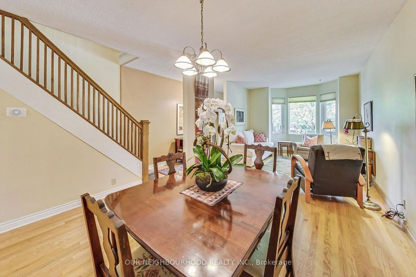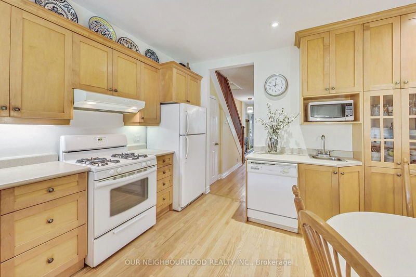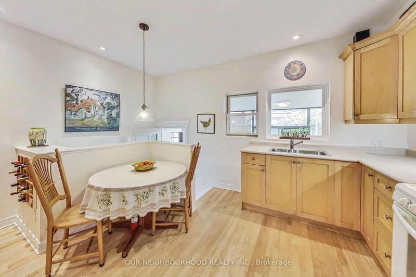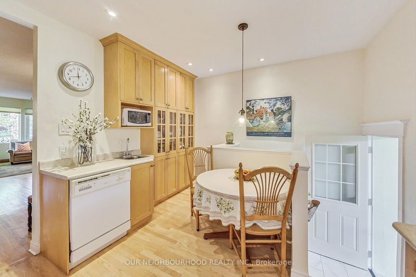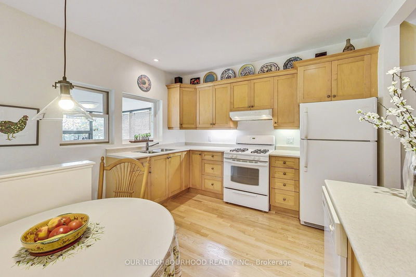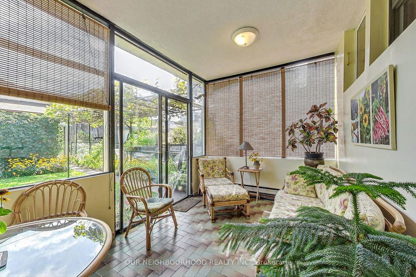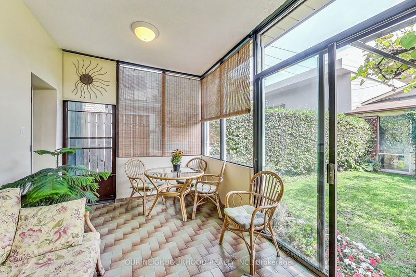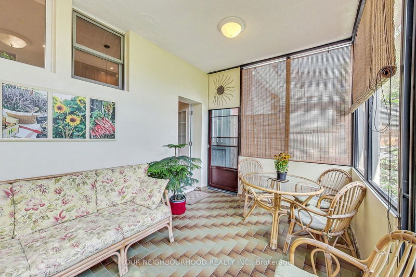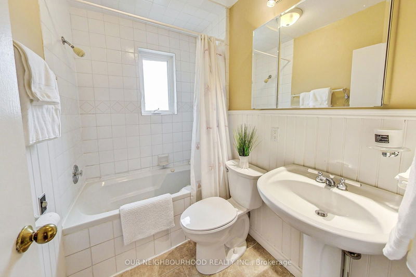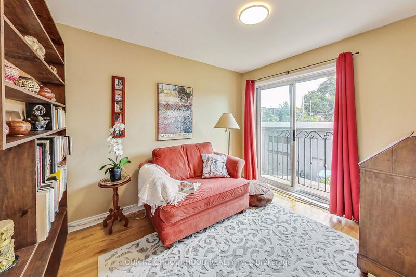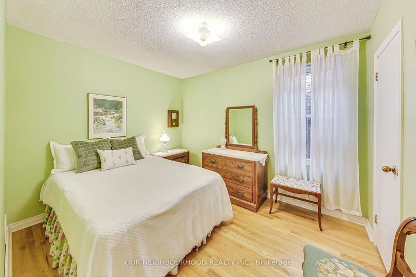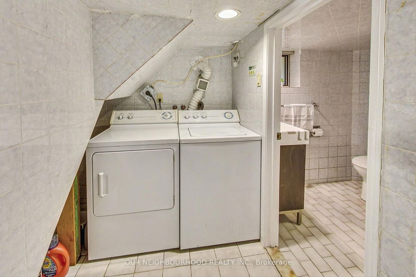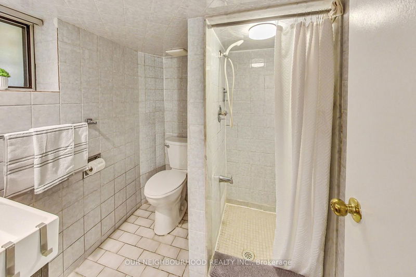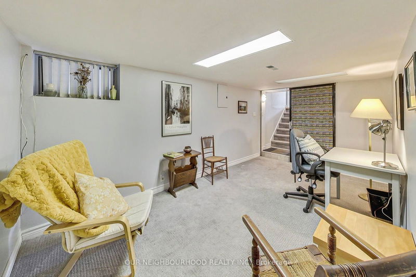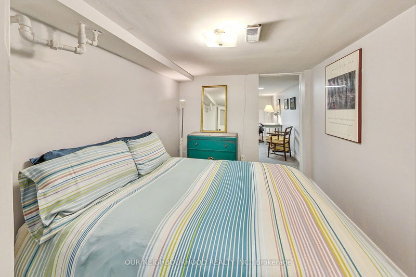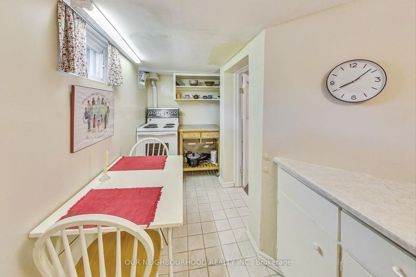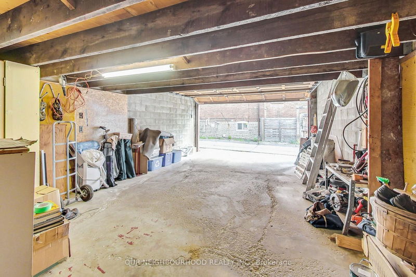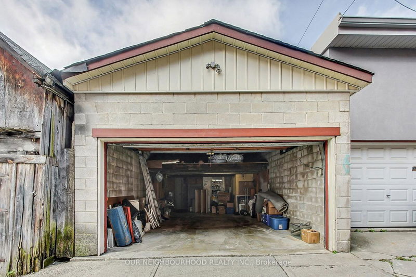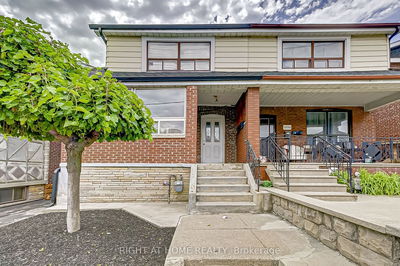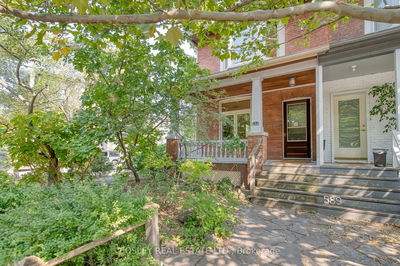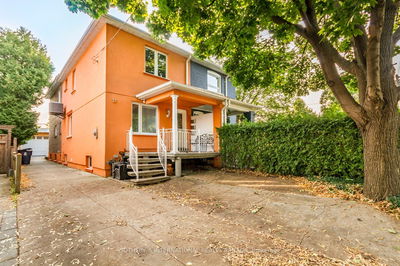Beautiful family home in lovely Wychwood area. Close to vibrant St Clair and Wychwood Barns. Leafy street and very friendly community. Thoughtful design and original features make this home shine. Solarium addition/three season room with original tile and view over the gorgeous garden. In demand, multi-generational living options including existing basement nanny suite and extra large 2 car garage, very solidly built, for potential laneway suite expansion opportunity! Close to restaurants, shopping and walking distance to St Clair West subway, but street car a few stops away as well!.
Property Features
- Date Listed: Wednesday, September 04, 2024
- City: Toronto
- Neighborhood: Wychwood
- Major Intersection: St Clair and Christie
- Full Address: 239 Rushton Road, Toronto, M6G 3J4, Ontario, Canada
- Living Room: Hardwood Floor, Large Window, Combined W/Dining
- Kitchen: Large Window, B/I Appliances, Breakfast Area
- Family Room: Broadloom
- Kitchen: Bsmt
- Listing Brokerage: Our Neighbourhood Realty Inc. - Disclaimer: The information contained in this listing has not been verified by Our Neighbourhood Realty Inc. and should be verified by the buyer.


