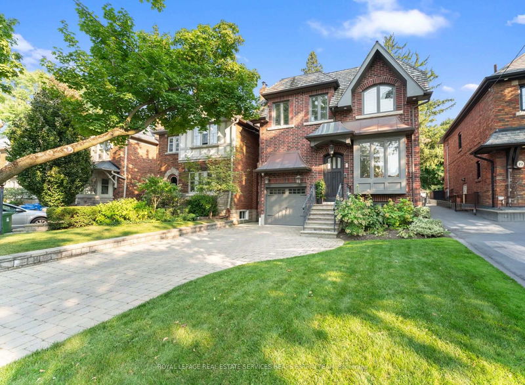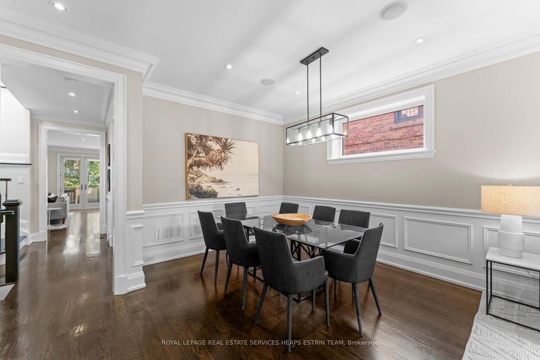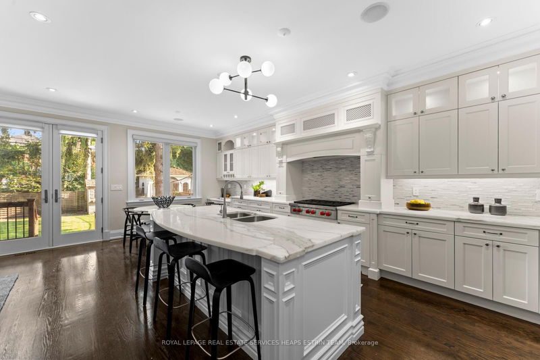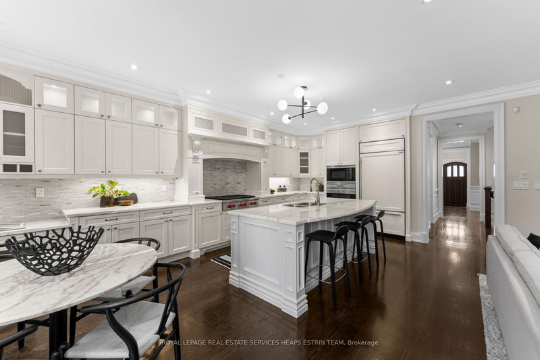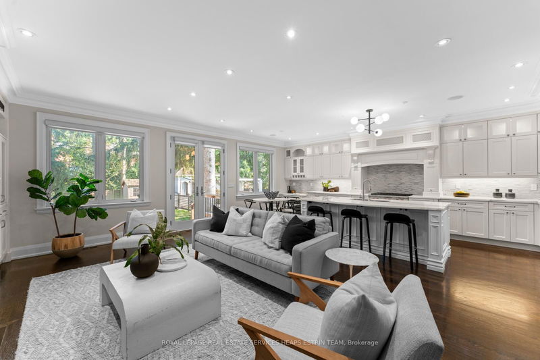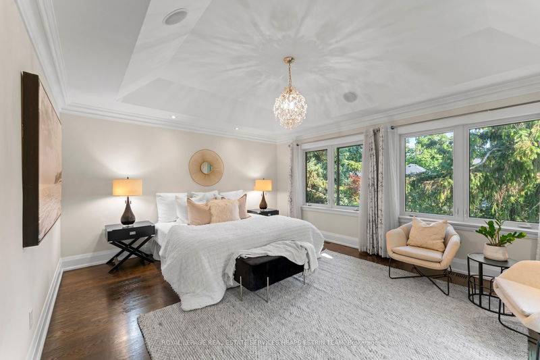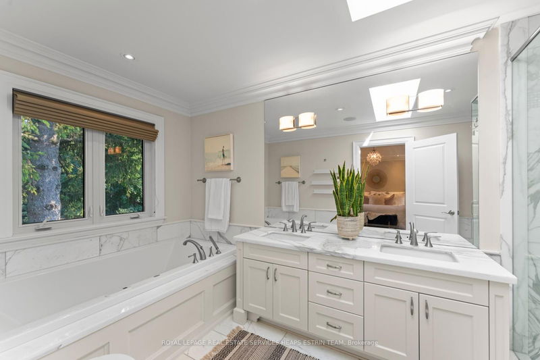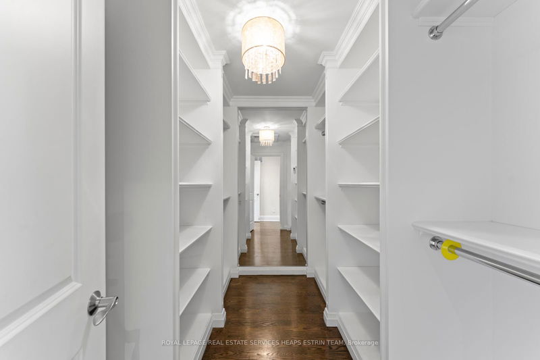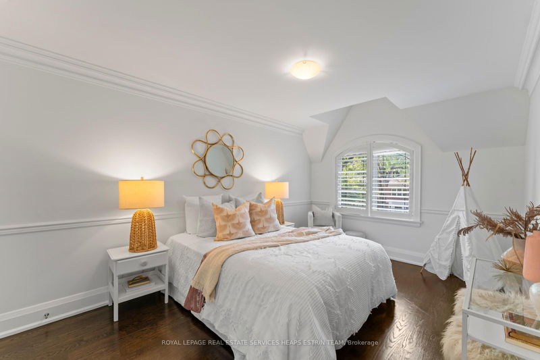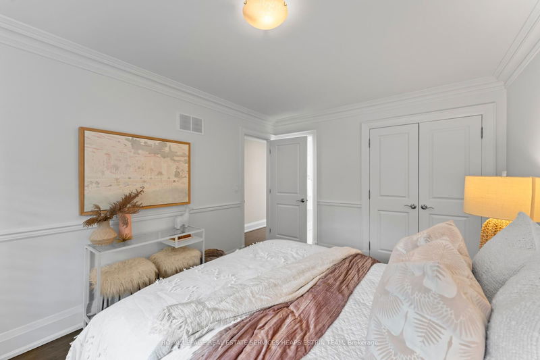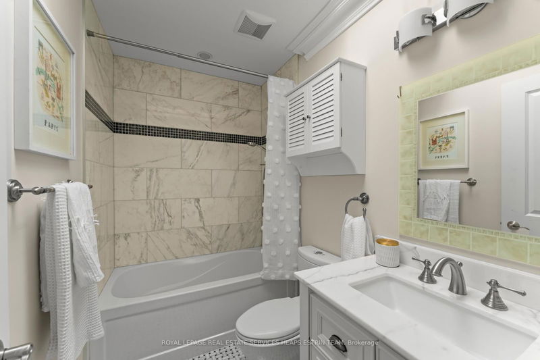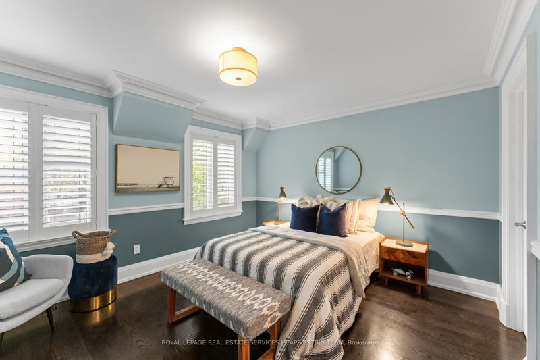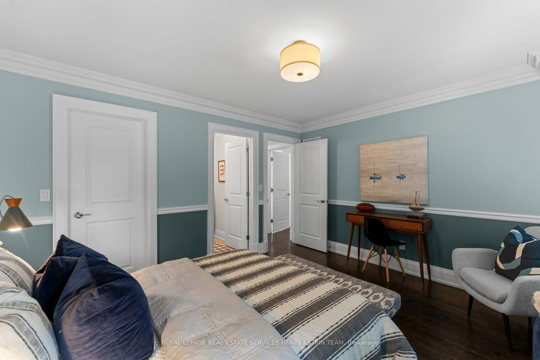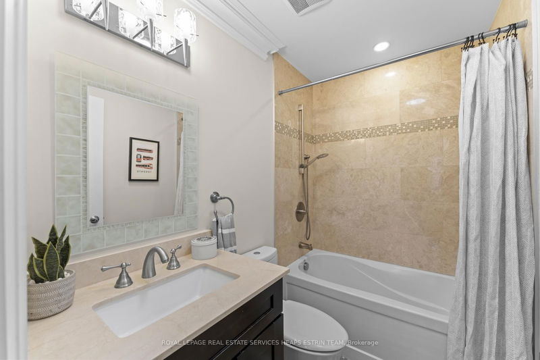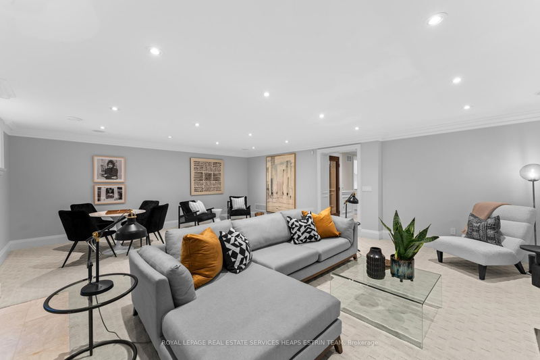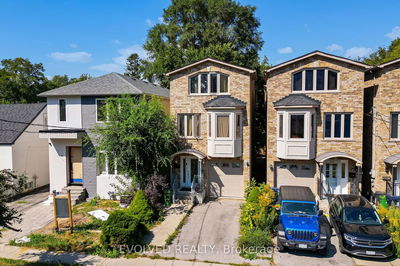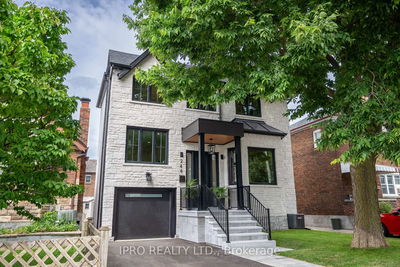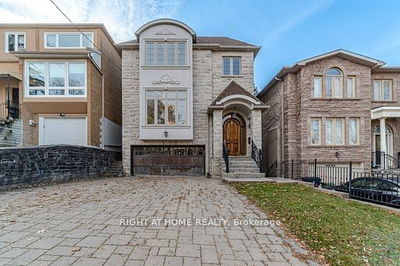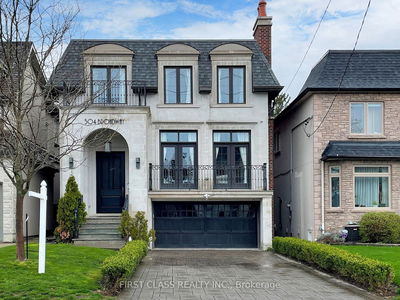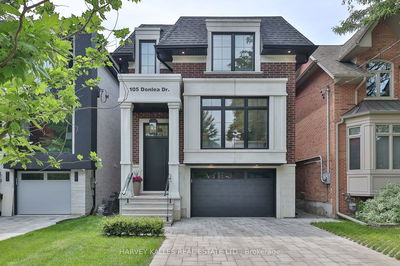Perfectly situated in South Leaside, this detached four-bedroom plus one, five-bathroom home offers stunning curb appeal with built-in garage and ample parking. Spanning 4,020 sq ft of living space, it features an inviting foyer with intricately detailed flooring. The living room overlooks the front garden and connects to the formal dining room, both with hardwood floors, crown moulding, and wainscoting. The spacious kitchen includes a large centre island, breakfast area, and ample counter and storage space, and opens into the family room which is adorned with built-ins, a gas fireplace, and walkout leading to the rear and private gardens. A main level office/play room offers great versatility, and the two piece powder room completes the level. The second level features the spacious primary suite, which boasts coffered ceilings, a large walk-in closet with built-ins, and a five piece ensuite. Three additional well-proportioned bedrooms each with their own four-piece ensuite. The lower level features a spacious recreation room with a gas fireplace and walkout, a fifth bedroom that offers the convenience of a potential nanny suite, a four-piece bathroom, a laundry room, and a custom wine cellar. Beautifully landscaped front and rear gardens.
Property Features
- Date Listed: Thursday, September 05, 2024
- Virtual Tour: View Virtual Tour for 21 Rumsey Road
- City: Toronto
- Neighborhood: Leaside
- Major Intersection: Rumsey between Hanna and Rolph
- Full Address: 21 Rumsey Road, Toronto, M4G 1N7, Ontario, Canada
- Living Room: Hardwood Floor, Pot Lights, Wainscoting
- Kitchen: Hardwood Floor, Centre Island, Breakfast Area
- Family Room: Hardwood Floor, Fireplace, W/O To Deck
- Listing Brokerage: Royal Lepage Real Estate Services Heaps Estrin Team - Disclaimer: The information contained in this listing has not been verified by Royal Lepage Real Estate Services Heaps Estrin Team and should be verified by the buyer.

