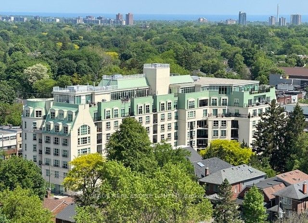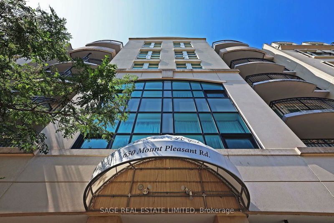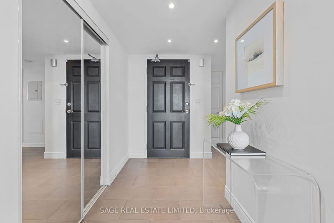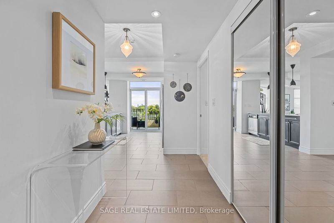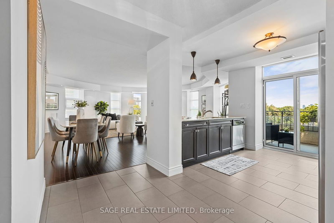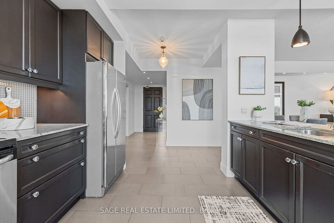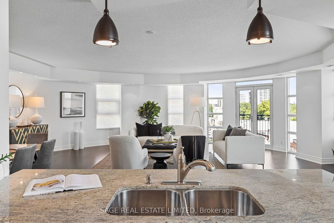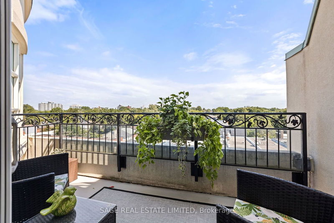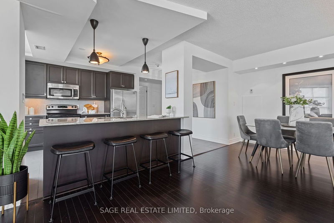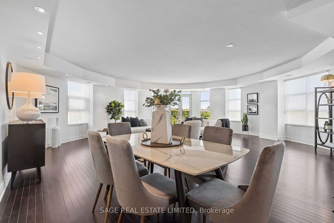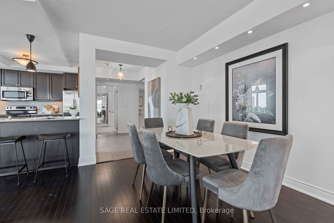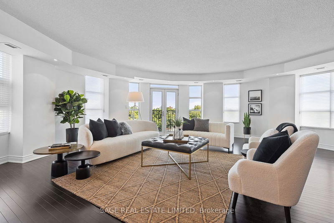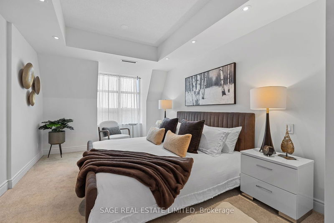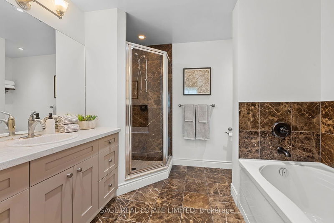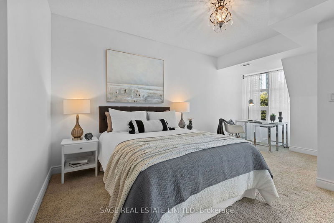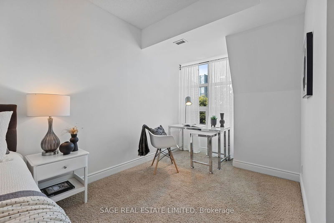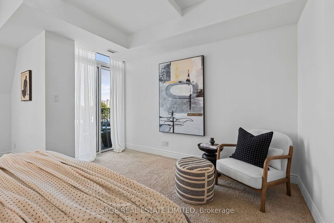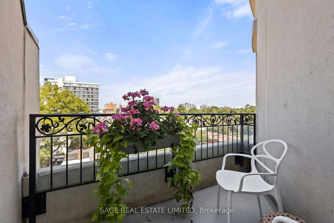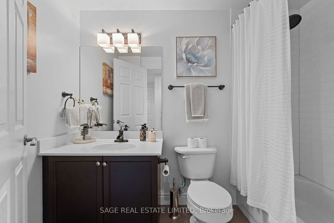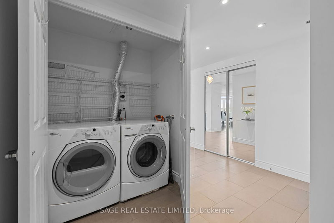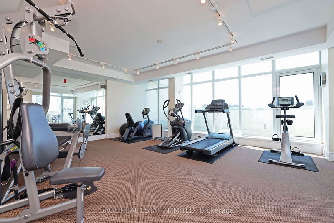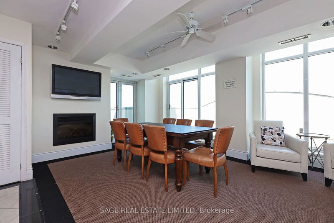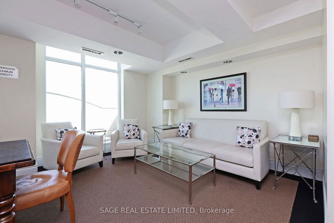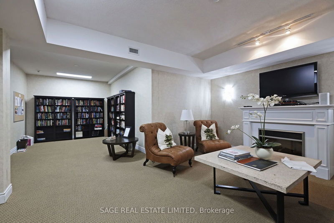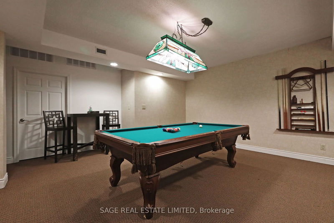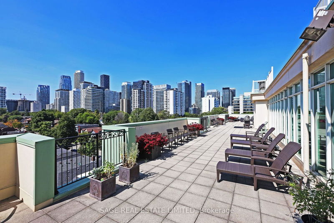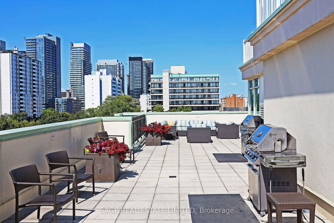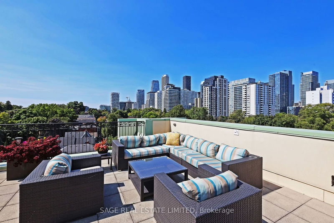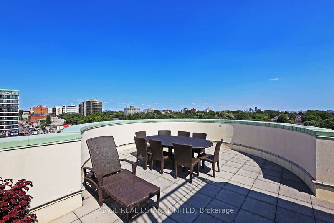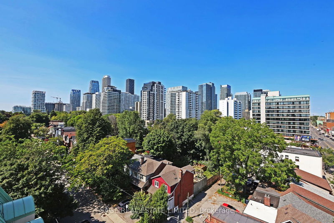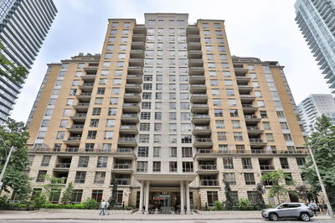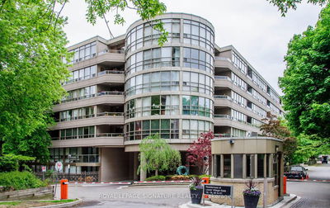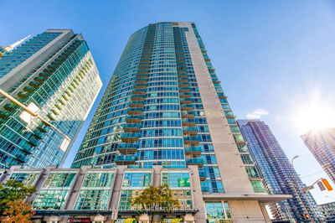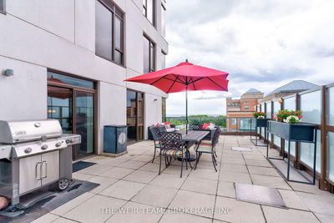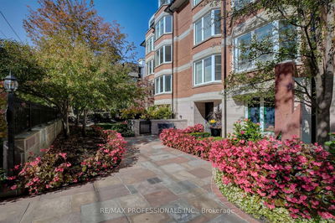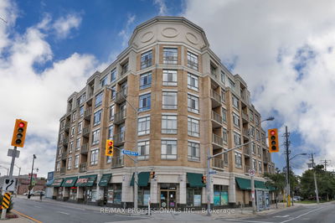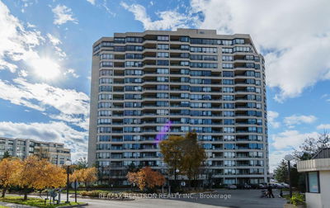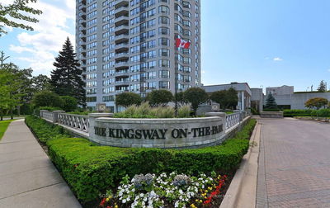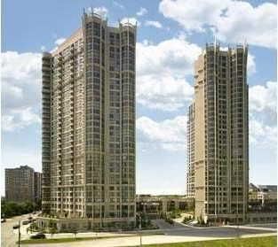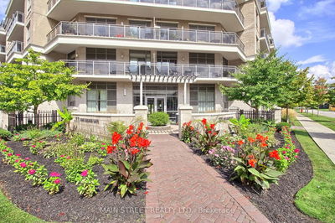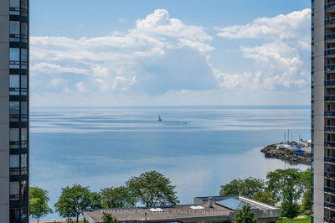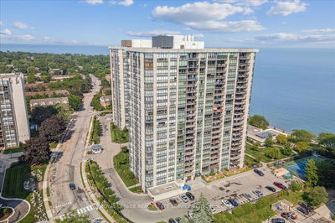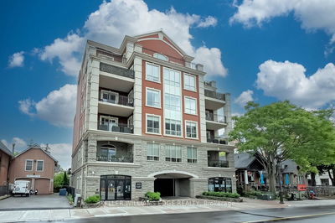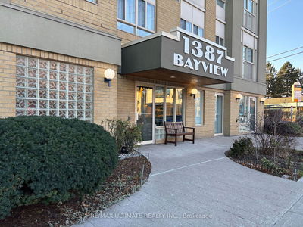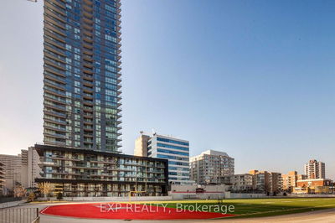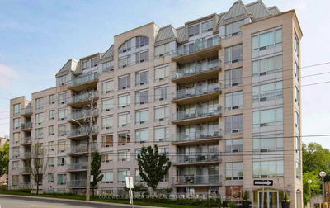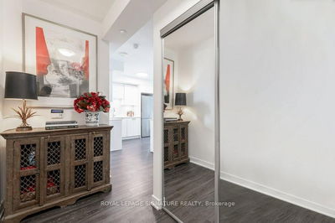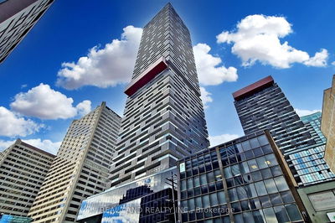Welcome home to the prestigious Chateau Royal! Prime corner suite with over 1650 sqft of elegant space flooded with natural light! Thoughtful split two bedroom layout with amazing flow. Gracious principal rooms - perfect for entertaining! Open kitchen with spacious eating bar, stainless steel appliances, granite counters, tons of storage and flooded with light from the east-facing balcony to enjoy your morning coffee. The grand principal bedroom has a large closet and an ensuite bathroom with separate soaker tub and glass shower. The second bedroom has additional space perfect for a home office & a second walk-out to a second balcony. There is a sep laundry closet with full-sized washer& dryer &additional storage. This extraordinary suite is a much-coveted corner layout in a highly desirable building located steps to shops, restaurants and cafes. Parking & locker included. With extensive building amenities and a gorgeous rooftop common area, this is the perfect place to call home!
Property Features
- Date Listed: Thursday, September 05, 2024
- Virtual Tour: View Virtual Tour for 604-650 Mt Pleasant Road
- City: Toronto
- Neighborhood: Mount Pleasant West
- Full Address: 604-650 Mt Pleasant Road, Toronto, M4S 2N5, Ontario, Canada
- Living Room: Hardwood Floor, Juliette Balcony, Open Concept
- Kitchen: Granite Counter, Open Concept, W/O To Balcony
- Listing Brokerage: Sage Real Estate Limited - Disclaimer: The information contained in this listing has not been verified by Sage Real Estate Limited and should be verified by the buyer.

