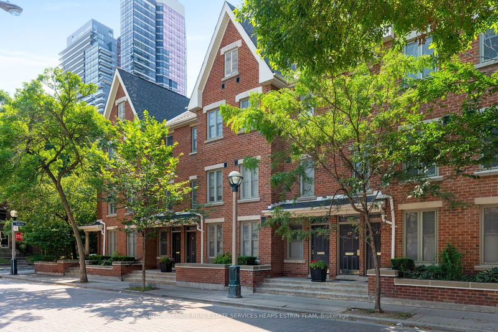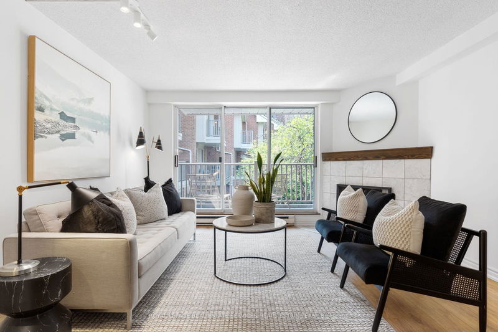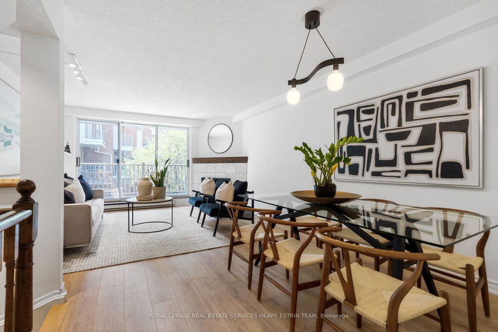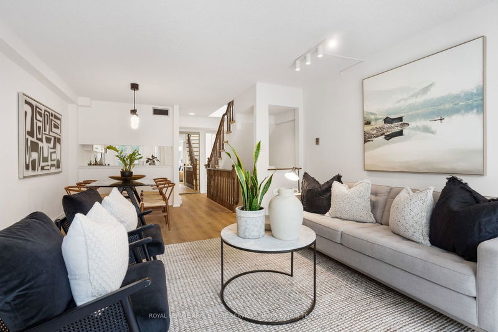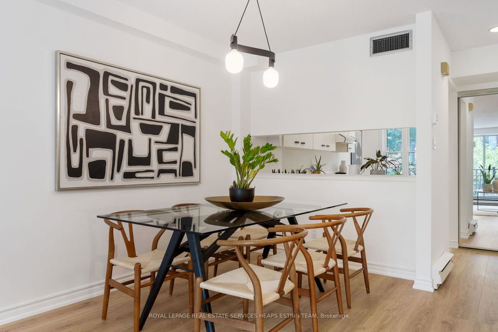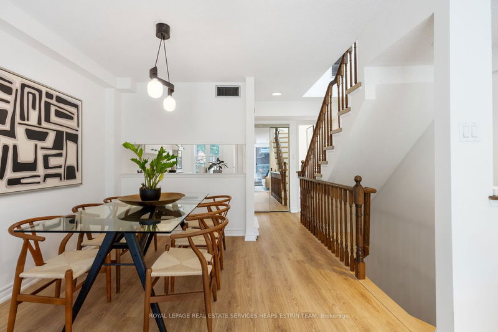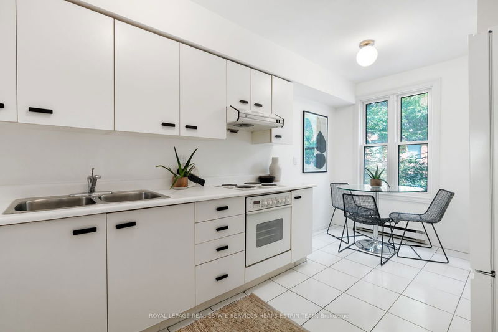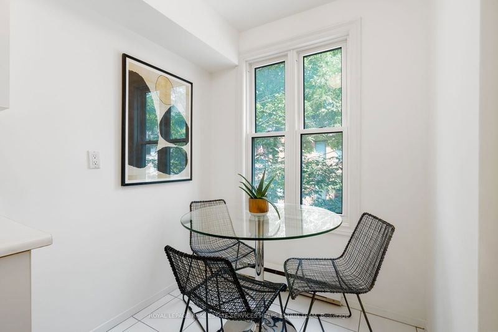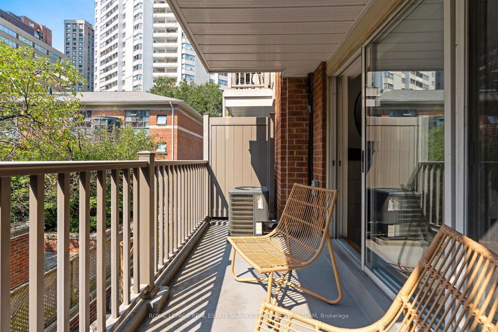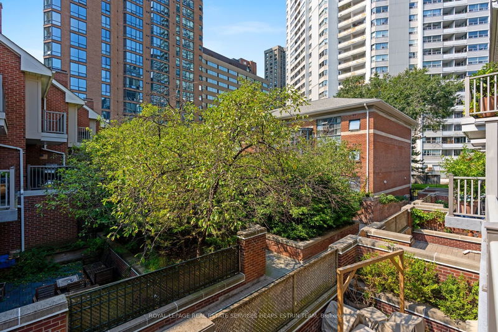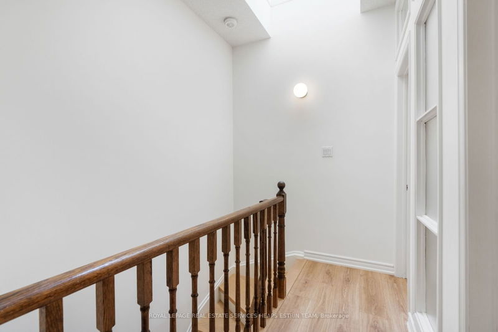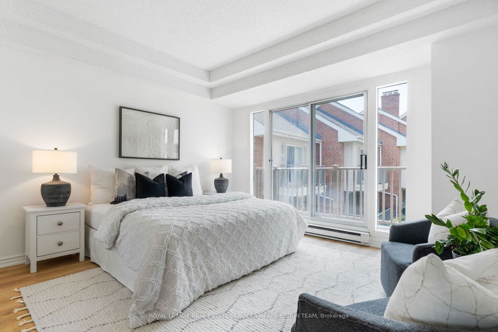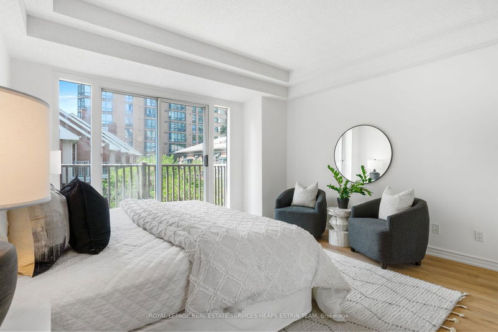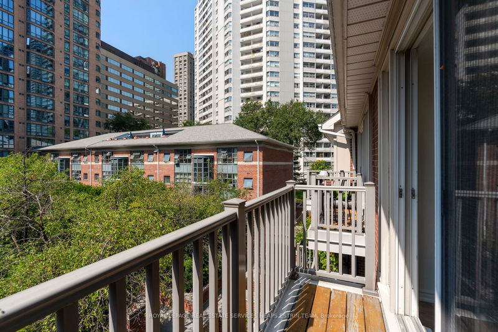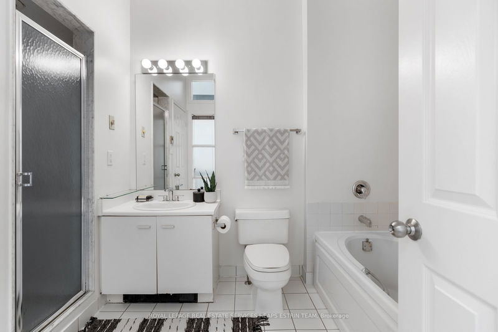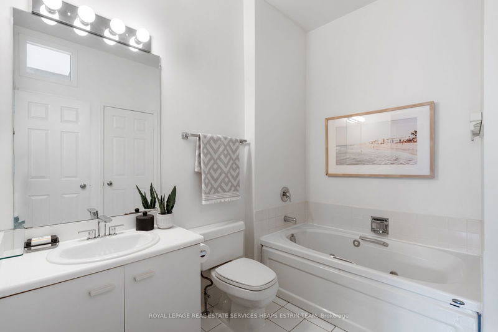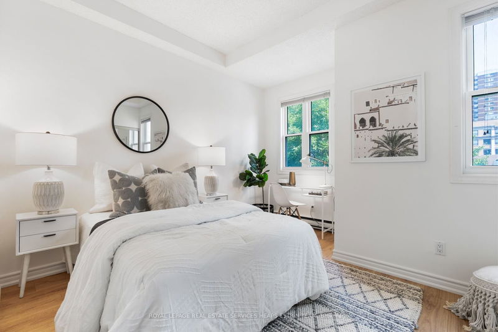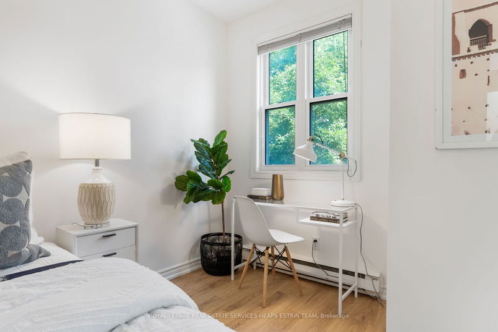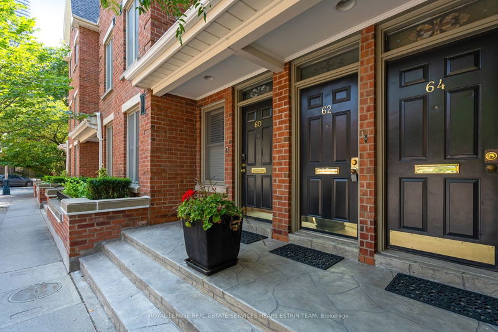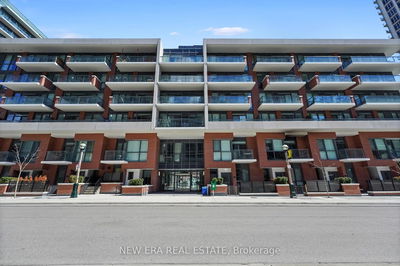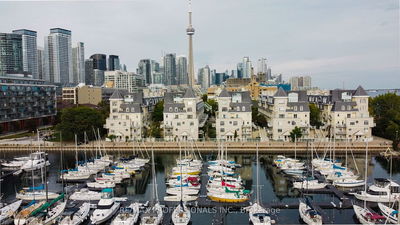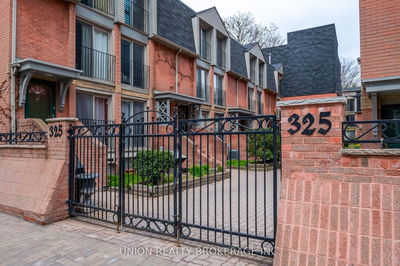Nestled on a peaceful tree-lined street in the centre of Toronto, a stones throw from the vibrant & upscale Yorkville neighbourhood, this rarely available two-storey stacked townhouse offers the perfect blend of urban convenience. With an enviable location just steps to multiple subway stations, the University of Toronto, Manulife Centre/Eataly, and Yonge Street (to name a few) this home places the city's very best at your doorstep. Inside you will find high ceilings with an expansive west-facing living room invites warmth and light, complete with a wood-burning fireplace and space for a real dining room with serving area to the eat-in kitchen. Enjoy your private outdoor space with two west-facing balconies that overlook a quiet treed courtyard. On the top floor, a bright skylight enhance the upper level, while two spacious bedrooms, primary with balcony access and a shared ensuite provide an ideal layout for separation and privacy. Have the luxury of stepping out your front door directly to street level and the feeling of a real "house".
Property Features
- Date Listed: Thursday, September 05, 2024
- City: Toronto
- Neighborhood: Bay Street Corridor
- Major Intersection: Bay St & Charles
- Full Address: 62 St Nicholas Street, Toronto, M4Y 1W7, Ontario, Canada
- Living Room: Laminate, Fireplace, W/O To Balcony
- Kitchen: Ceramic Floor, Large Window, Eat-In Kitchen
- Listing Brokerage: Royal Lepage Real Estate Services Heaps Estrin Team - Disclaimer: The information contained in this listing has not been verified by Royal Lepage Real Estate Services Heaps Estrin Team and should be verified by the buyer.

