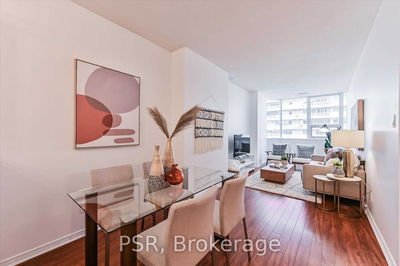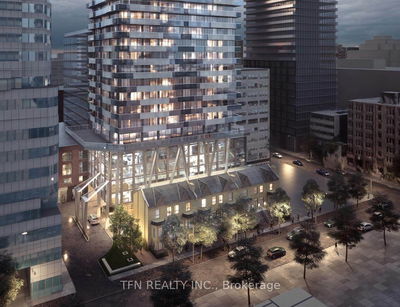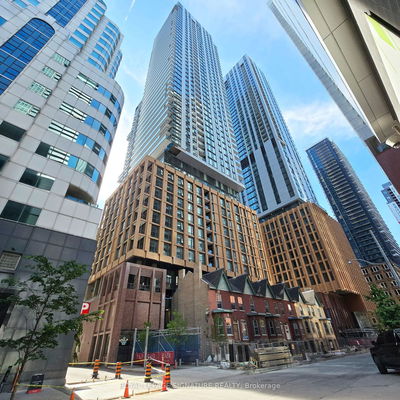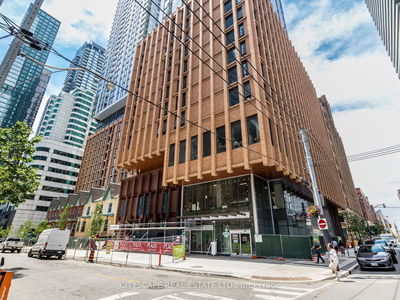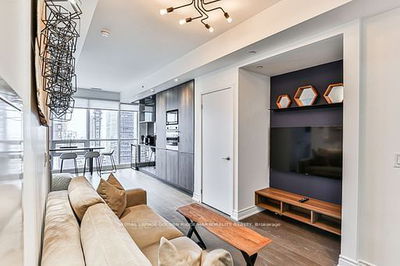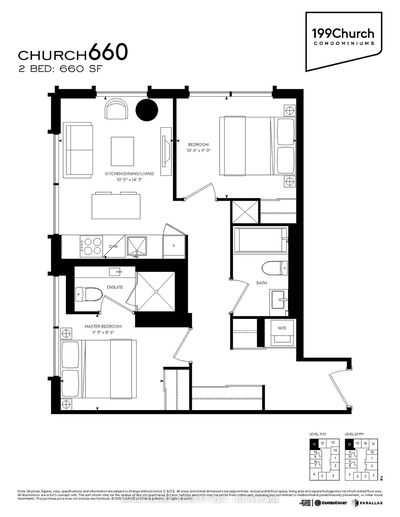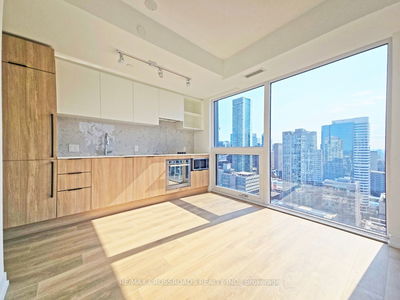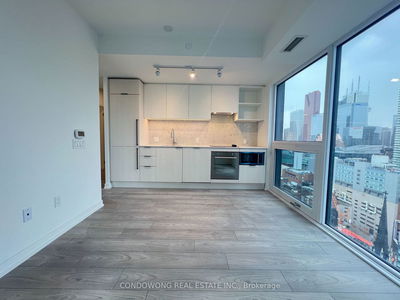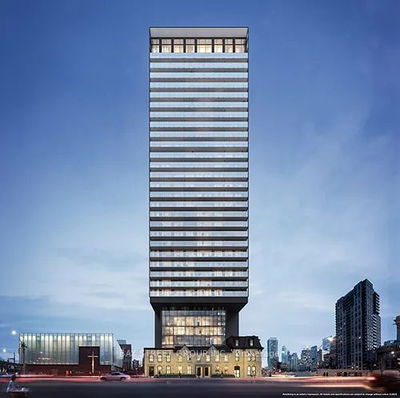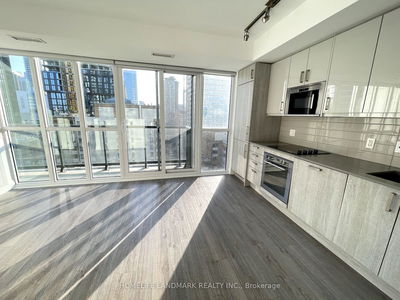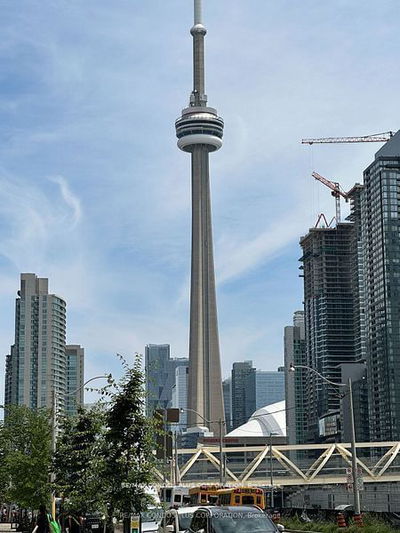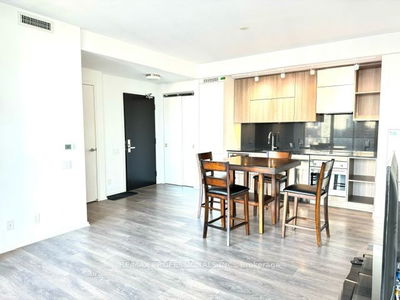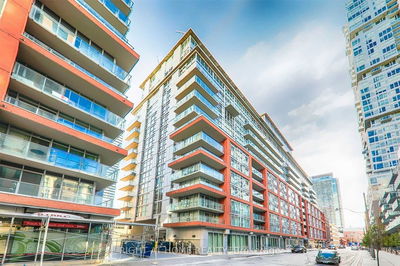Sleek, modern & unique lines to this 2-Bedroom, 1-bathroom unit on a high floor at Bathurst & Lakeshore! A smart floorplan, combined with 9-ft ceilings & floor-to-ceiling windows, create brightness, openness & space throughout the unit. Forever unobstructed city views of the Toronto skyline from the suite & from the end-balcony! Modern colour palate & decor, laminate flooring throughout + custom integrated roller blinds. The kitchen is equipped with full-size integrated appliances, convection oven, stone counters + waterfall island & marble backsplash. Dedicated dining with plenty of seating for guests! Mirrored closets, tons of in-suite storage. 700+sq/ft with balcony. One parking & one locker. Building amenities galore! Huge indoor & outdoor gym (ditch the membership!), centre courtyard w/ BBQs, cabanas, firepit. 24 Hr Security. TTC, Harbourfront, Loblaws, LCBO, Shoppers, King West & the Lakeshore at your feet. Minutes to downtown
Property Features
- Date Listed: Thursday, September 05, 2024
- City: Toronto
- Neighborhood: Waterfront Communities C1
- Major Intersection: Bathurst & Lakeshore
- Full Address: 2105-38 Iannuzzi Street, Toronto, M5V 0S2, Ontario, Canada
- Kitchen: Quartz Counter, Laminate, O/Looks Dining
- Living Room: Window Flr to Ceil, Laminate, O/Looks Dining
- Listing Brokerage: Century 21 Regal Realty Inc. - Disclaimer: The information contained in this listing has not been verified by Century 21 Regal Realty Inc. and should be verified by the buyer.























