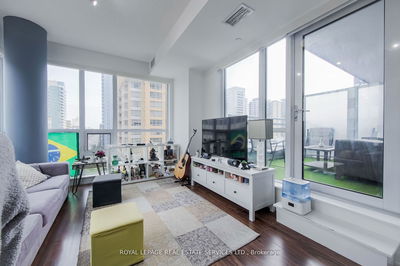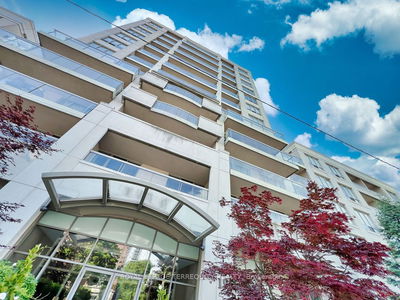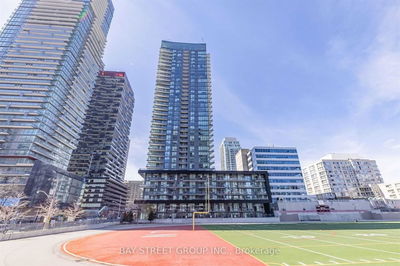Spectacular Unobstructed Views - You Don't Want To Miss This! Welcome To Quantum 2 Condos At 2191 Yonge St! This Stunning, Sun-Filled 2-Bedroom, 2-Bathroom Unit Offers Undeniably One Of The Best City Views In Midtown. Recently Renovated, Nearly 800 Sqft, This Unit Features 9Ft Ceilings And An Open-Concept Layout With Modern Finishes, Including Laminate Flooring Throughout. The Sleek, Updated Kitchen Boasts Stainless Steel Appliances, Granite Countertops, Back Splash, Valence Lighting, Breakfast Island And Plenty Of Storage Space. Live Comfortably In This Spacious Living & Dining Area - Perfect For Entertaining Or Everyday Enjoyment. The Spacious Primary Bedroom Offers Generous Closet Space And A Beautifully Appointed 4Pc Ensuite Bathroom. The Second Bed Is Equally Bright And Versatile, With A Walk-In Closet! The Unit Also Includes Updated Full-Size Laundry Units. Floor-To-Ceiling Windows Flood The Space With Natural Light, Enhancing The Already Breathtaking Views - Take In The Sweeping Cityscape, Sunsets & Privacy From This Unique Suite. Residents Of Quantum 2 Enjoy Luxurious Amenities, Including An Indoor Pool, Sauna, Fully-Equipped Gym, 24-Hour Concierge Service, Party Room, And An Outdoor Terrace With BBQs. Located Only A Crosswalk From The Eglinton TTC Station And The Upcoming Eglinton Crosstown LRT, This Condo Offers Unbeatable Convenience. You're Also Just Steps Away From Farm Boy, Yonge & Eglinton Shopping Centre, A Variety Of Amazing Restaurants, Coffee Shops & Cafes And Parks In One Of Torontos Most Vibrant Neighbourhoods. Don't Skip Your Opportunity To Live In This Extraordinary Unit Offering The Perfect Blend Of Luxury, Modern Comfort, And Urban Convenience At Quantum 2 Condos In Midtown.
Property Features
- Date Listed: Thursday, September 05, 2024
- City: Toronto
- Neighborhood: Mount Pleasant West
- Major Intersection: Yonge/Eglinton
- Full Address: 4606-2191 Yonge Street, Toronto, M4S 3H8, Ontario, Canada
- Kitchen: Stainless Steel Appl, Granite Counter, Laminate
- Living Room: Large Window, Combined W/Dining, Laminate
- Listing Brokerage: Exp Realty - Disclaimer: The information contained in this listing has not been verified by Exp Realty and should be verified by the buyer.



























































