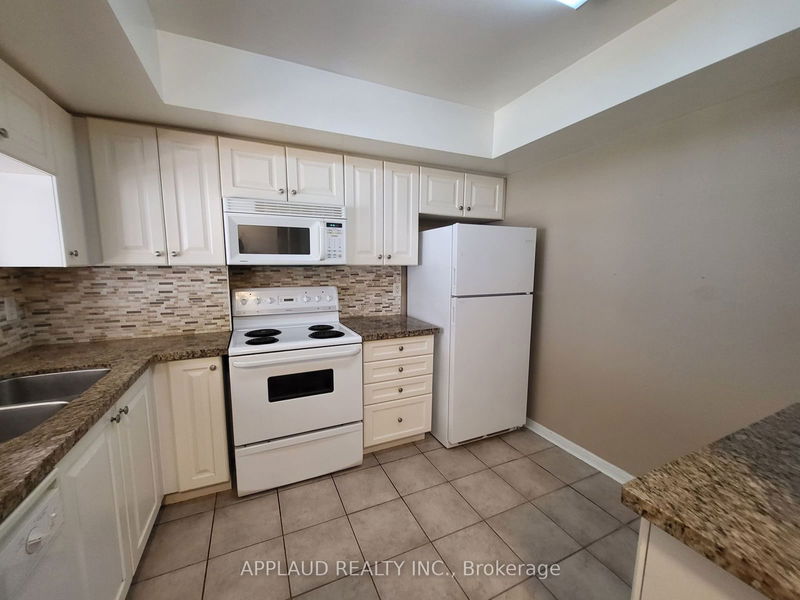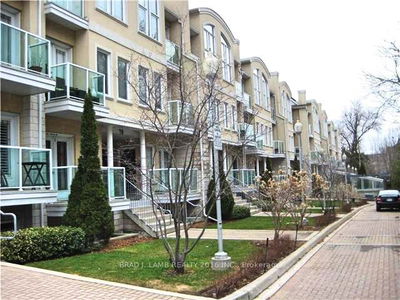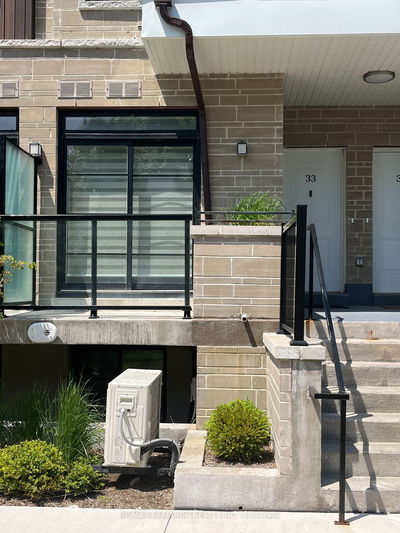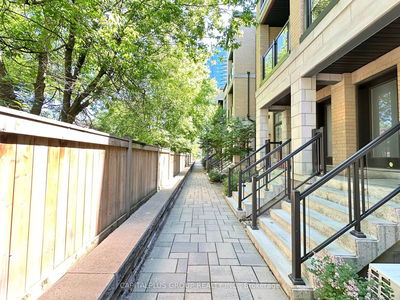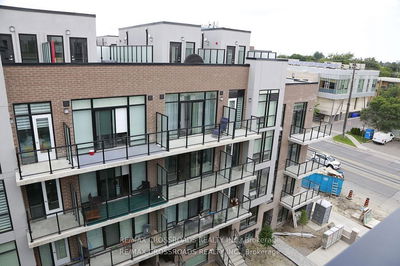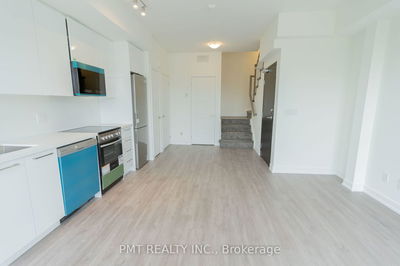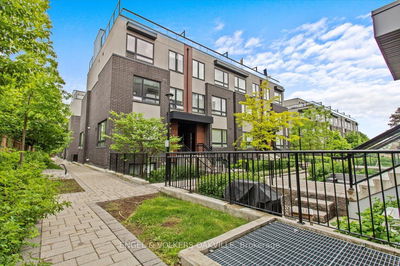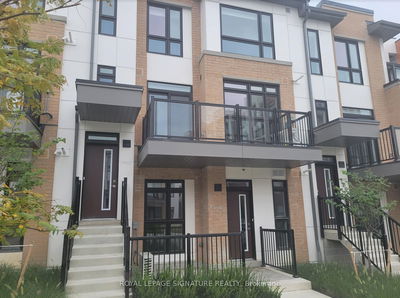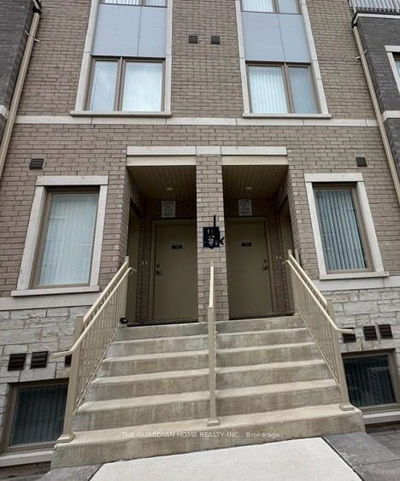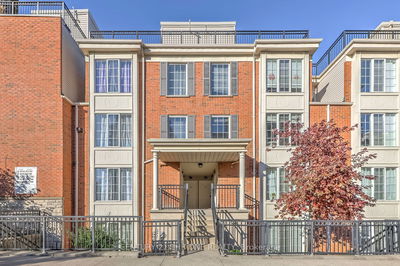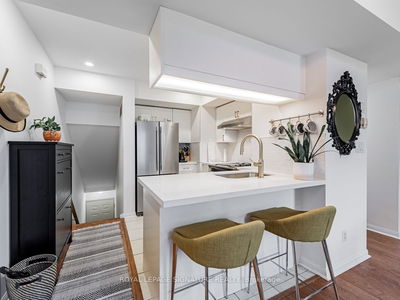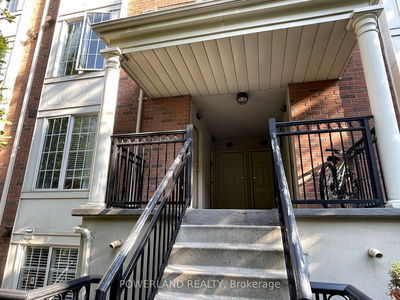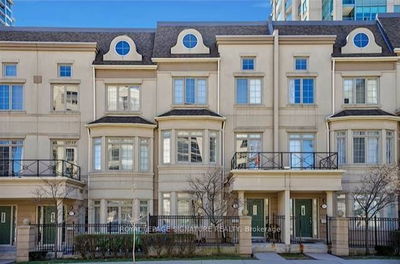Spacious 2 Bedroom + Den With 2 Baths. Bright Airy Open Concept Living/Dining - Featuring Clean Lines, Large Windows And Gas Fireplace. Updated Kitchen Granite Counters. Unit Has Loads Of Storage Space & Large Rooftop Terrace. Steps Away From Avondale Park, Hwy 401, Sheppard Subway, Starbucks, Whole Foods.
Property Features
- Date Listed: Thursday, September 05, 2024
- City: Toronto
- Neighborhood: Willowdale East
- Major Intersection: Yonge/401/Sheppard
- Full Address: 148-3 Everson Drive, Toronto, M2N 7C2, Ontario, Canada
- Living Room: Combined W/Dining, Laminate
- Kitchen: Updated, Granite Counter
- Listing Brokerage: Applaud Realty Inc. - Disclaimer: The information contained in this listing has not been verified by Applaud Realty Inc. and should be verified by the buyer.




