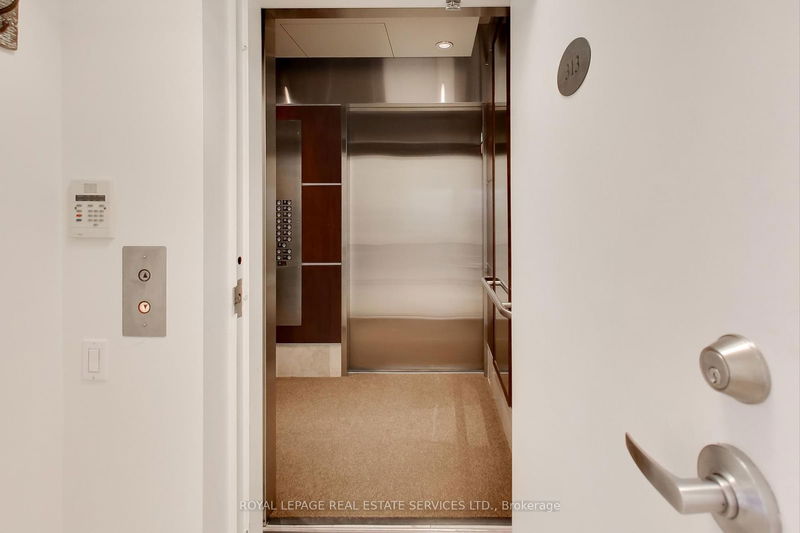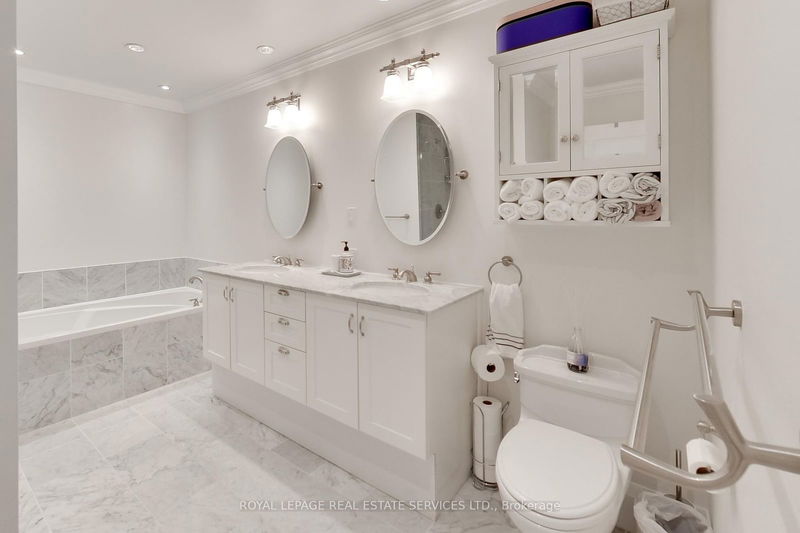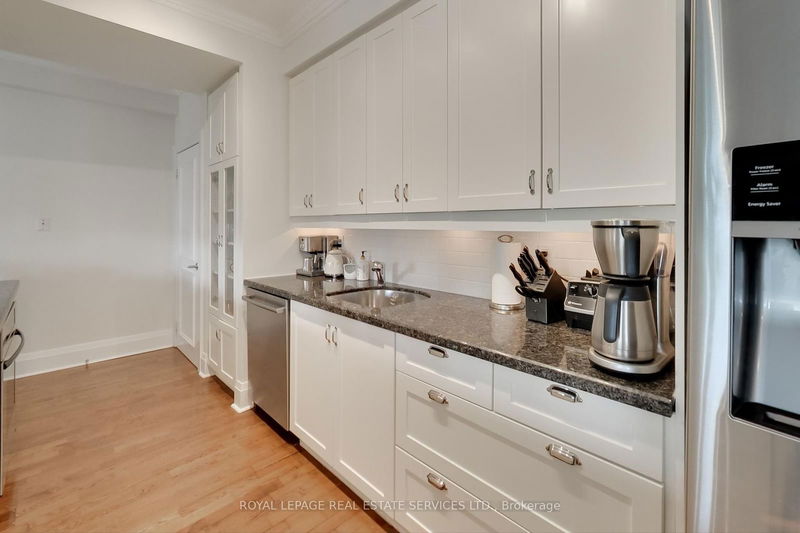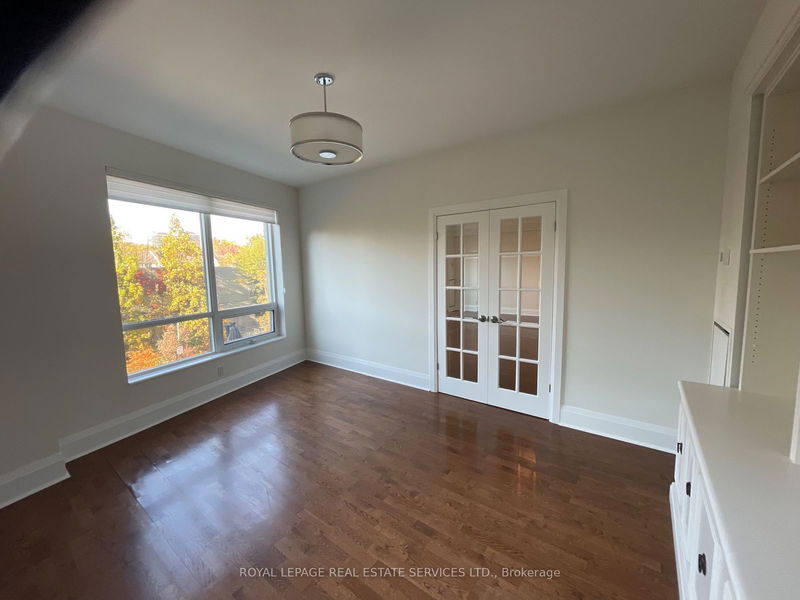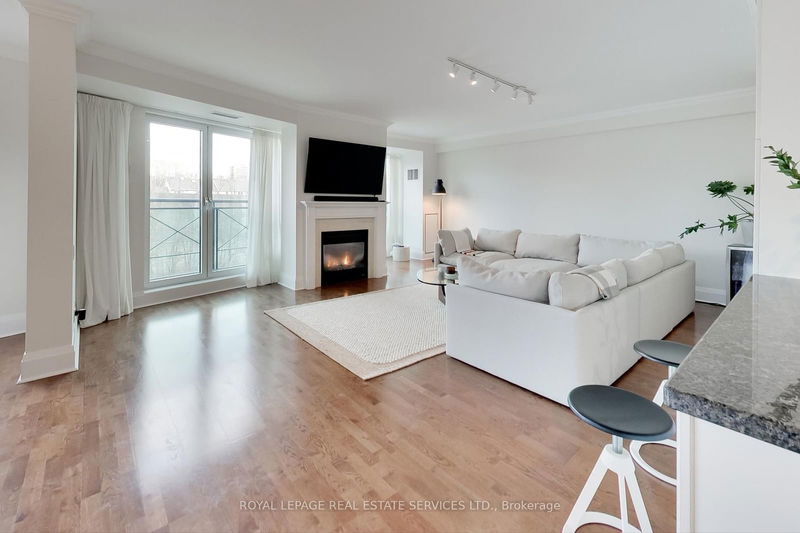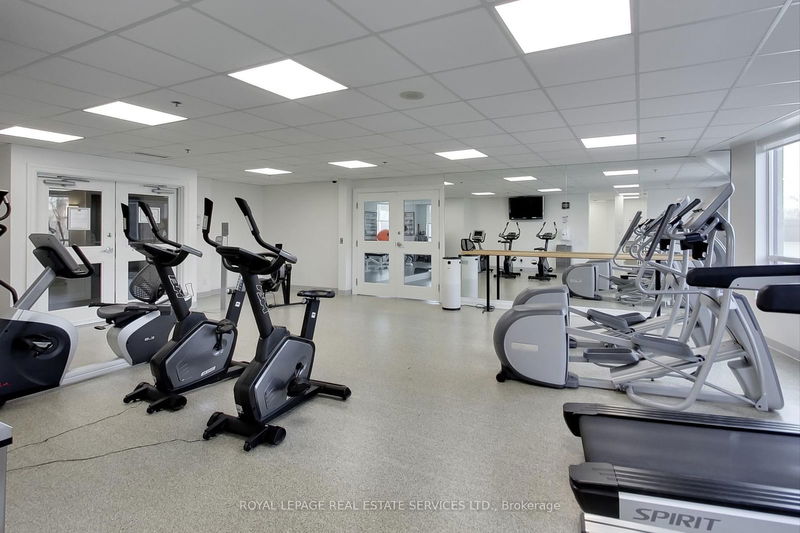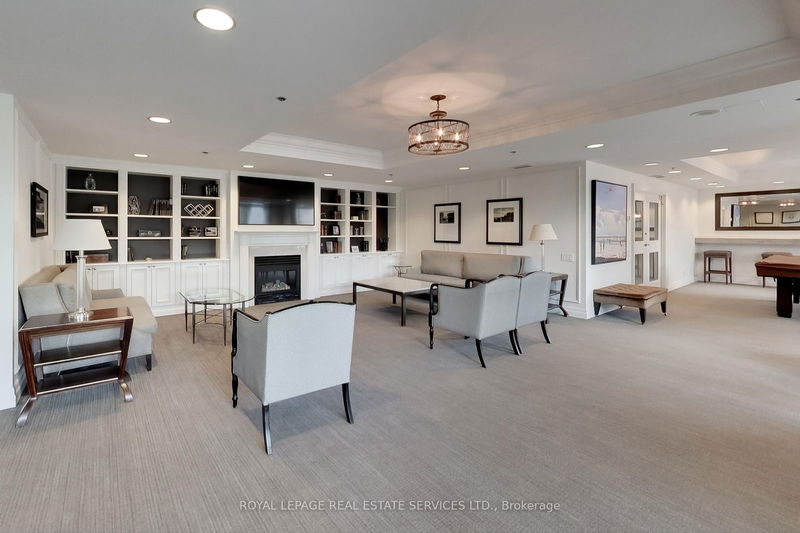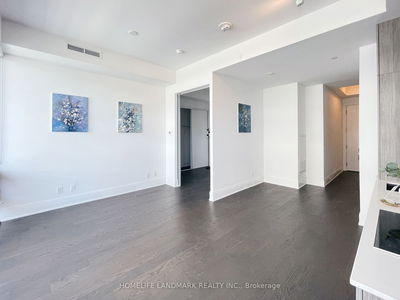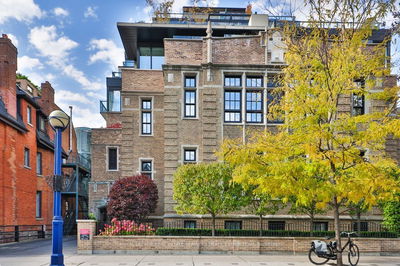Enter into the sublime vibe at Rosedales finest, this 2 bedroom suite. Enter from you private elevator directly to you suite where you will be greeted with a grand residence of quality and style, light, beauty, 9 foot ceilings and a "Chefs Approved" kitchen with gas range and stainless steel appliances, details and an air of elegance throughout. Grand rooms with hardwood flooring and crown moulding throughout, this floor plan befitting of a Rosedale residence, featuring a luxurious primary suite with grand walk in closet and 5 pc spa inspired ensuite, open concept living and entertaining rooms. Don't delay, your move is imminent.
Property Features
- Date Listed: Saturday, September 07, 2024
- Virtual Tour: View Virtual Tour for 313-20 Scrivener Square
- City: Toronto
- Neighborhood: Rosedale-Moore Park
- Full Address: 313-20 Scrivener Square, Toronto, M4W 3X9, Ontario, Canada
- Kitchen: Stainless Steel Appl, Granite Counter, Open Concept
- Living Room: Hardwood Floor, Fireplace, Open Concept
- Listing Brokerage: Royal Lepage Real Estate Services Ltd. - Disclaimer: The information contained in this listing has not been verified by Royal Lepage Real Estate Services Ltd. and should be verified by the buyer.





