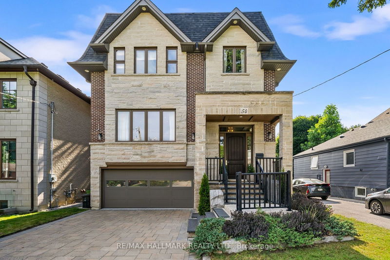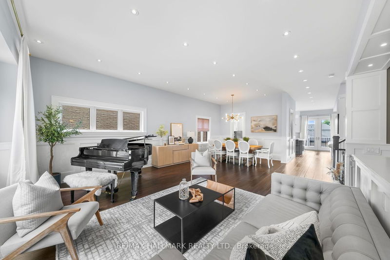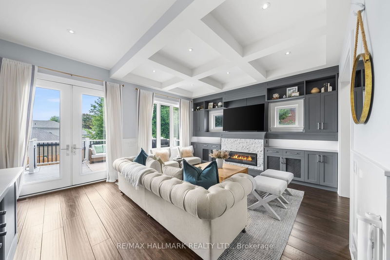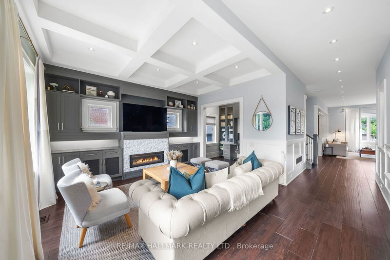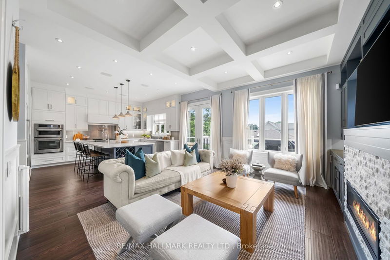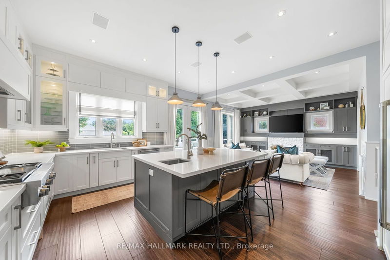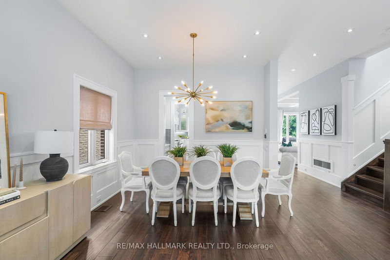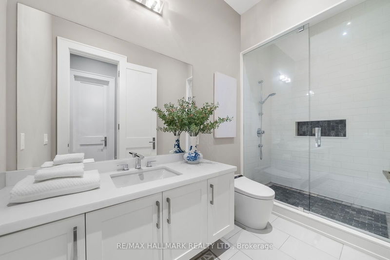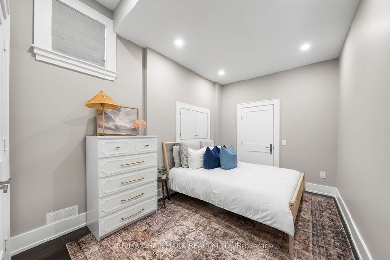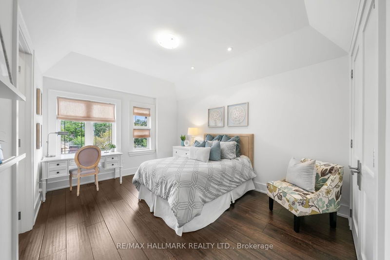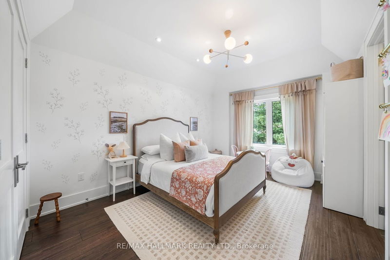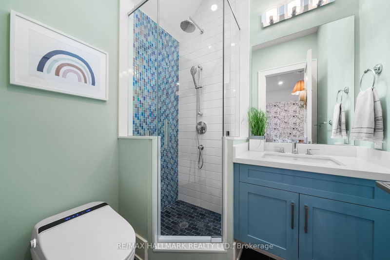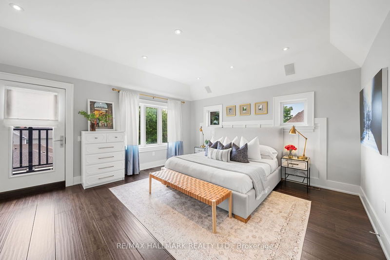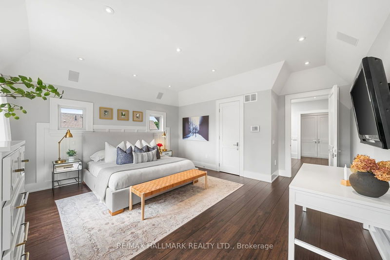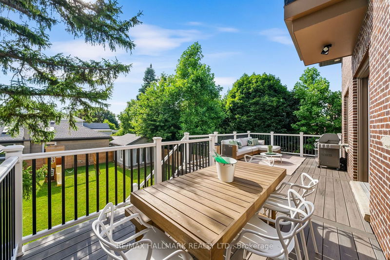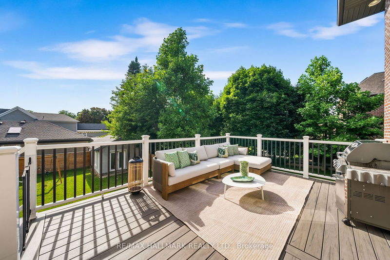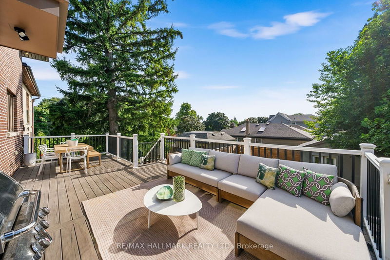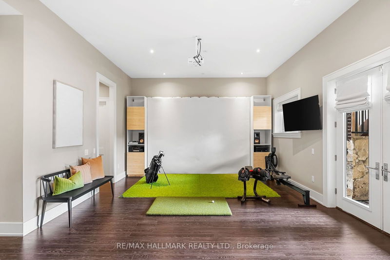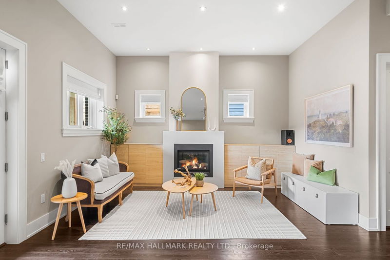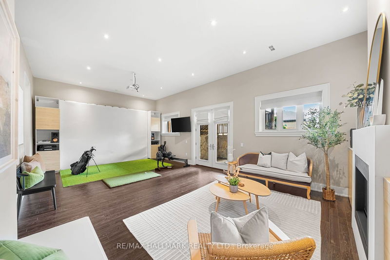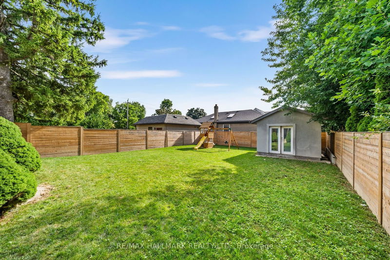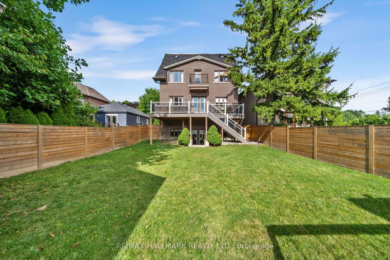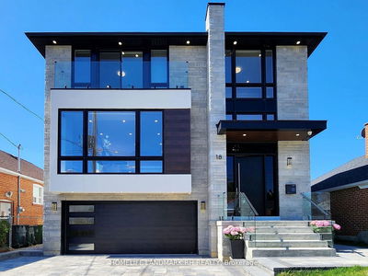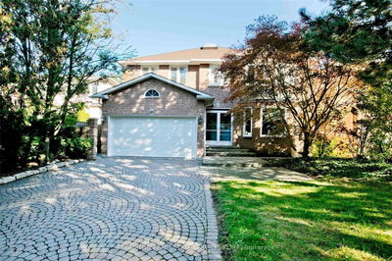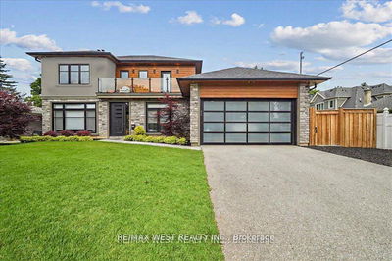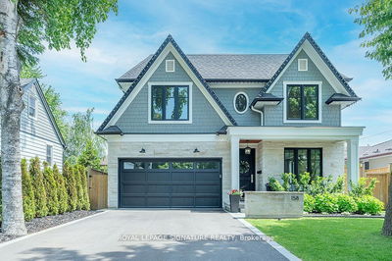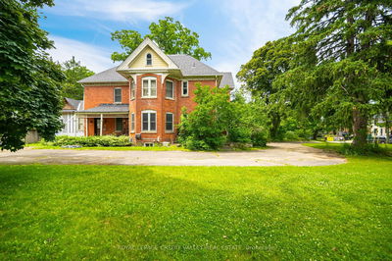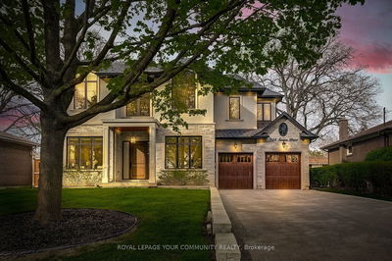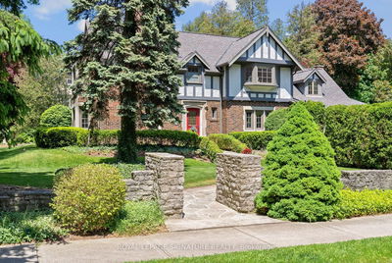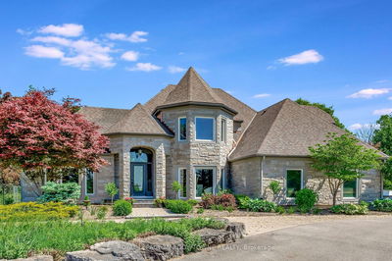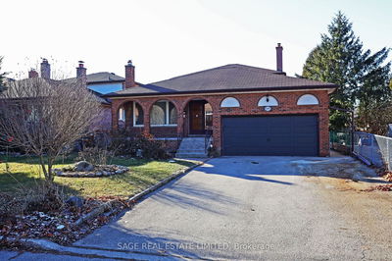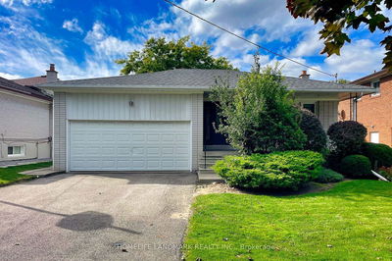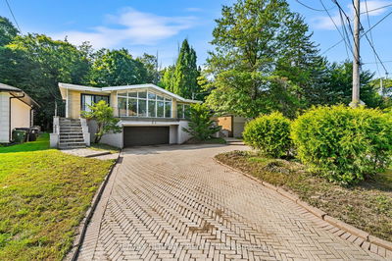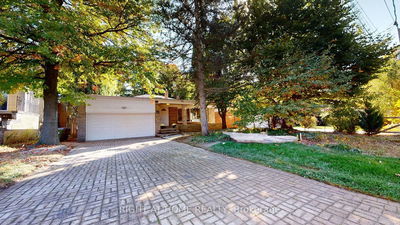Beautiful and bright custom built contemporary home w/outstanding quality & workmanship. Very well distributed space with a perfect layout, sitting on an oversized 145ft deep lot for your backyard oasis ideas! Enjoy your gourmet kitchen with state of the art appliances, large centre island with quartz counter tops, soft close cabinets and pot filler, overlooking the large family room w/fireplace and built-ins. Main floor office! Walk out to the massive composite deck that spans the whole width of the house looking over that deep backyard! Convenient butlers pantry with wine cooler and extra sink. High ceilings, wide hardwood flrs, wainscotting & potlights thru out. Heated floors in primary, front entrance and the walk-up basement.
Property Features
- Date Listed: Monday, September 09, 2024
- Virtual Tour: View Virtual Tour for 54 Cobden Street
- City: Toronto
- Neighborhood: Willowdale West
- Major Intersection: W.Yonge/S.Finch
- Full Address: 54 Cobden Street, Toronto, M2R 1S3, Ontario, Canada
- Living Room: Hardwood Floor, Pot Lights, Wainscoting
- Kitchen: Stainless Steel Appl, Centre Island, Built-In Speakers
- Family Room: Gas Fireplace, B/I Shelves
- Listing Brokerage: Re/Max Hallmark Realty Ltd. - Disclaimer: The information contained in this listing has not been verified by Re/Max Hallmark Realty Ltd. and should be verified by the buyer.

