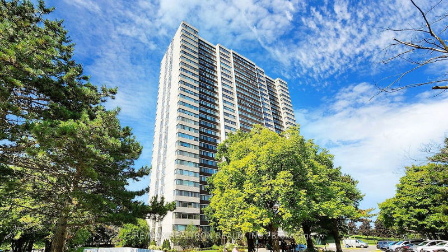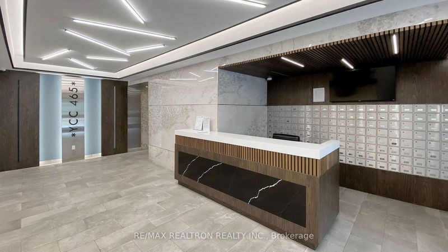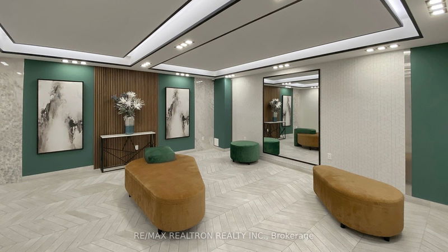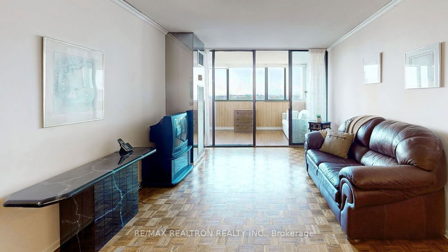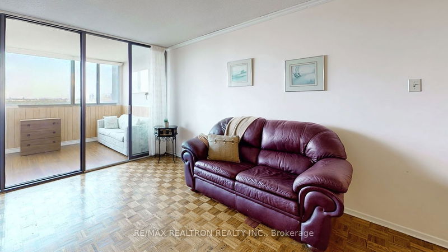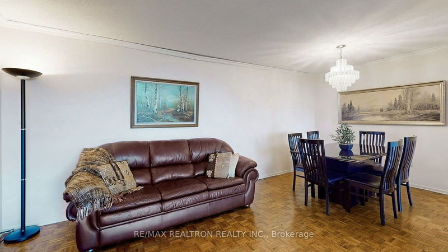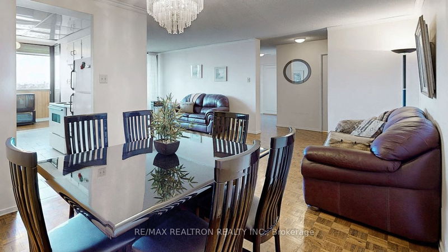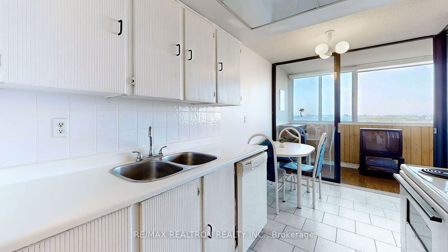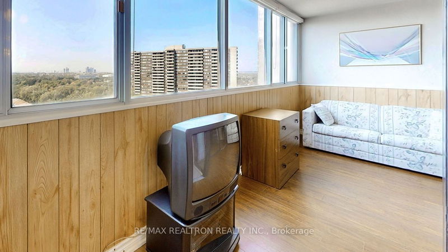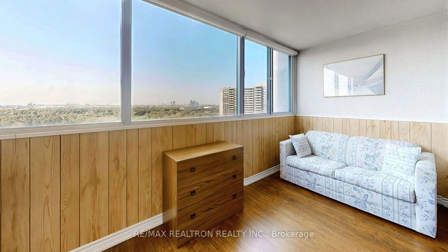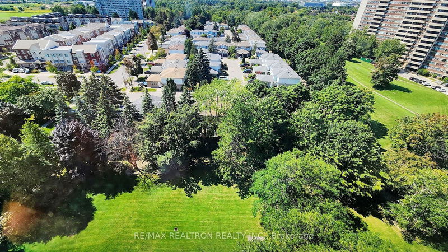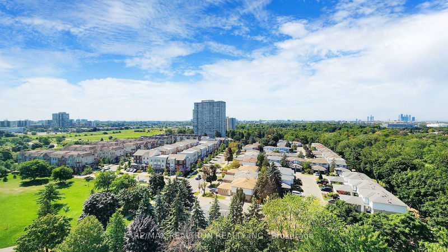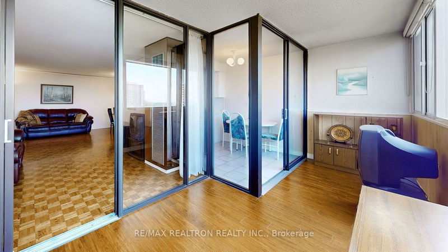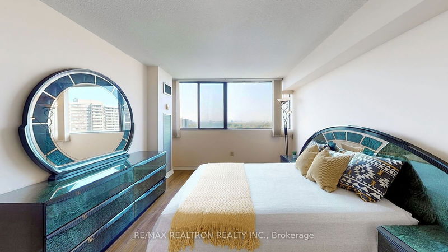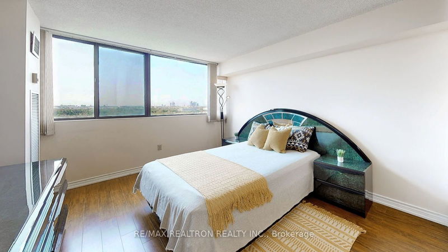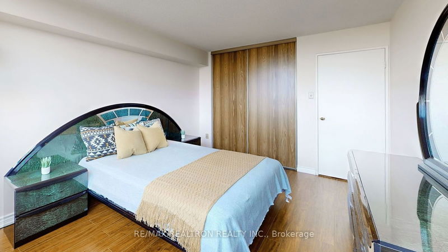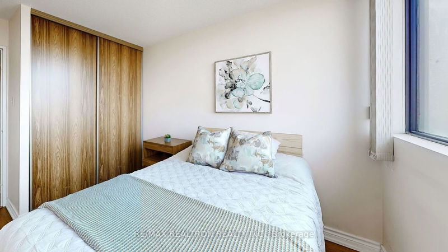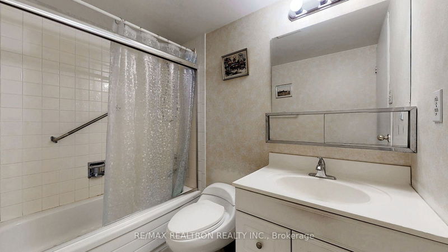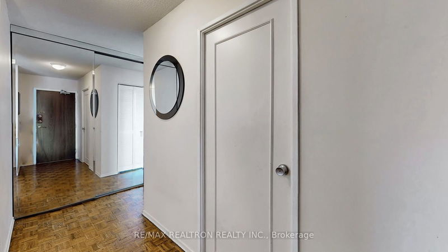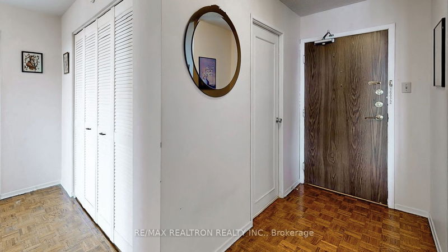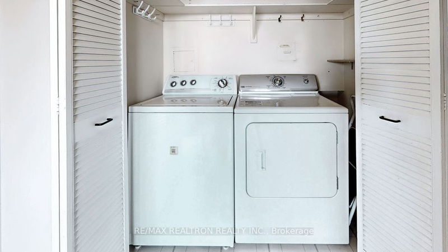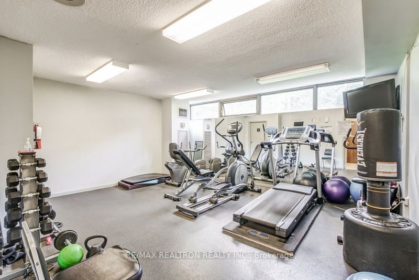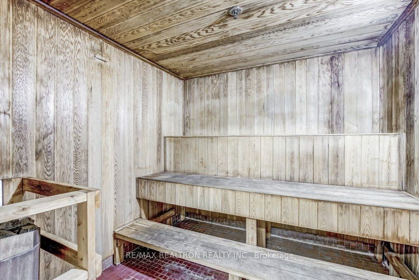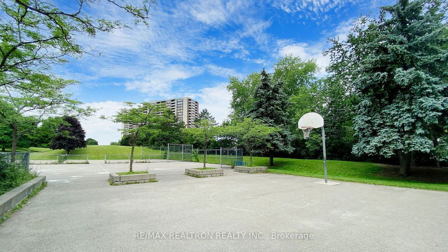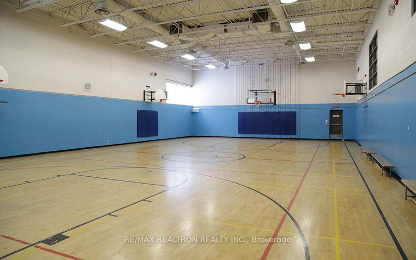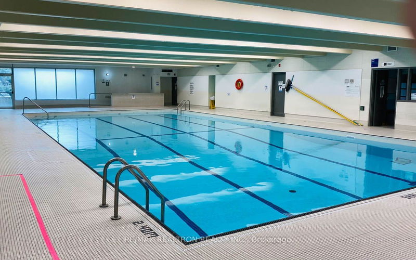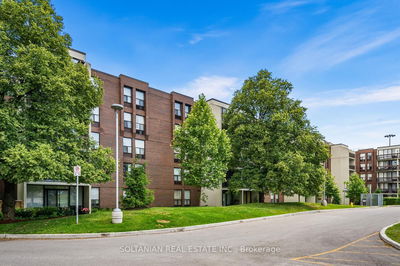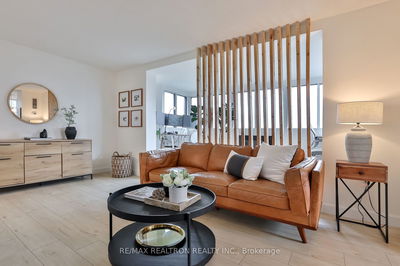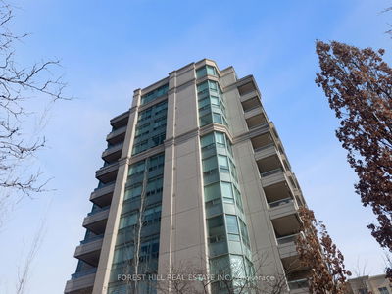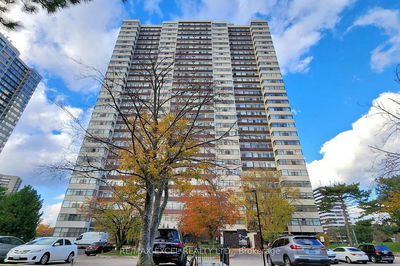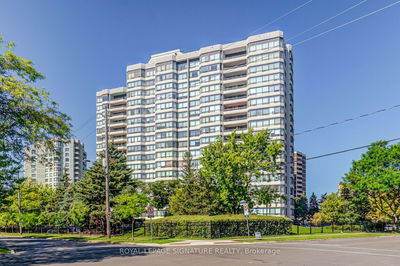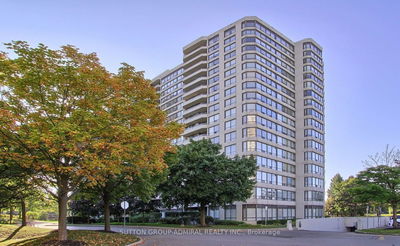Nestled in North York's established Westminster-Branson neighbourhood, this bright and spacious suite is perfect for both growing families and those looking to downsize. You'll love the beautiful unobstructed views of mature trees and lush greenery. Best exposure in the building! The functional open concept layout boasts over 1100 sq ft of space, a large living area, an eat-in kitchen with breakfast area, two airy bedrooms, two bathrooms, and a sunny solarium/den with wall-to-wall windows. Lots of potential in need of updating with your personal touch. The living and dining rooms feature gleaming parquet, while the bedrooms have been updated with laminate flooring. No carpet. Ample storage thanks to a handy and secure in-unit storage room. Convenient ensuite laundry. Well-managed building with surprisingly affordable maintenance fees that include all utilities, plus cable tv and high-speed internet, as well as a gym, sauna, concierge, party room, car wash, and Sabbath elevator. Amazing location just steps to transit, shopping, dining, schools, places of worship, and all amenities. The Antibes Community Centre next door offers a variety of recreational programs for all ages, as well as an indoor pool, basketball/tennis courts, a youth space "The Crib", and more, all for free! Head on over to G Ross Lord Park where you'll find trails, soccer fields, a dog park, picnic areas, fire pits, and explore a sprawling network of parklands. Don't miss this one!
Property Features
- Date Listed: Monday, September 09, 2024
- City: Toronto
- Neighborhood: Westminster-Branson
- Major Intersection: Bathurst / Finch
- Full Address: 1408-80 Antibes Drive, Toronto, M2R 3N5, Ontario, Canada
- Living Room: Parquet Floor, Glass Doors, Open Concept
- Kitchen: Ceramic Floor, Eat-In Kitchen, Breakfast Area
- Listing Brokerage: Re/Max Realtron Realty Inc. - Disclaimer: The information contained in this listing has not been verified by Re/Max Realtron Realty Inc. and should be verified by the buyer.

