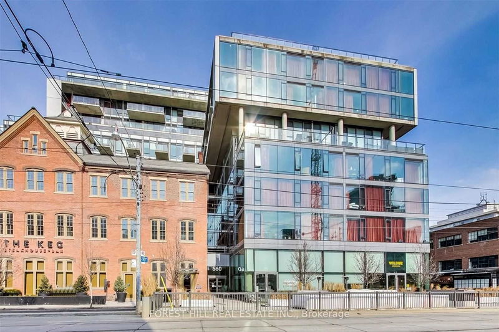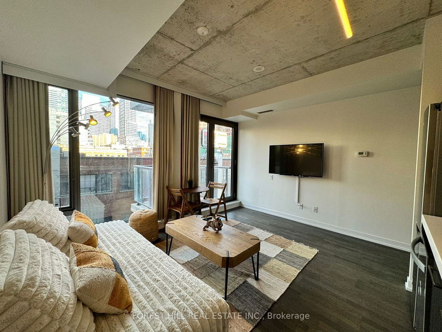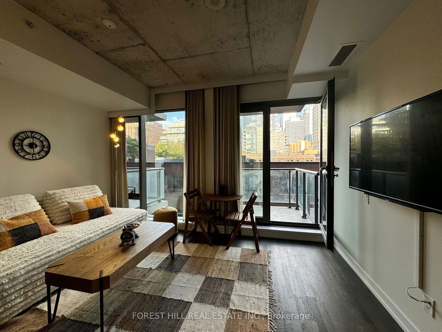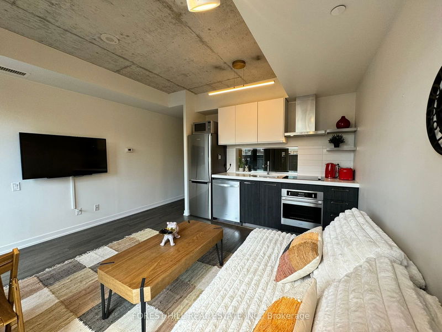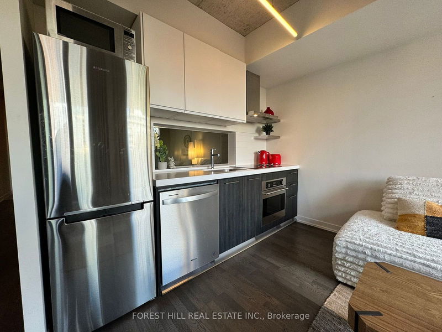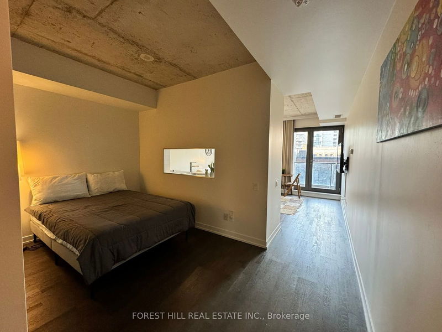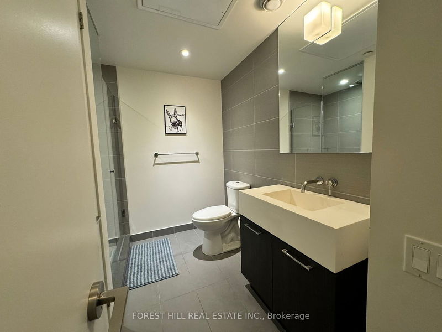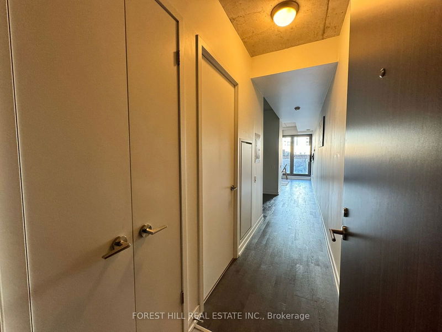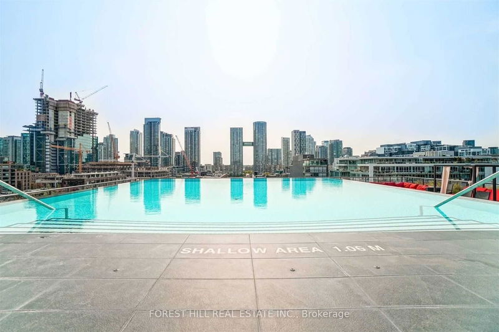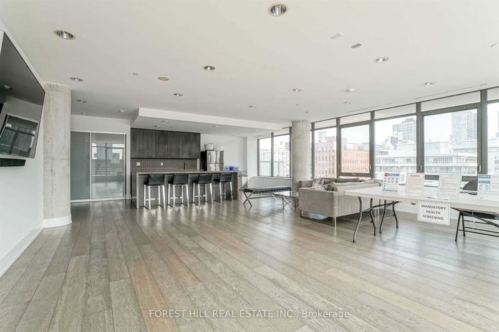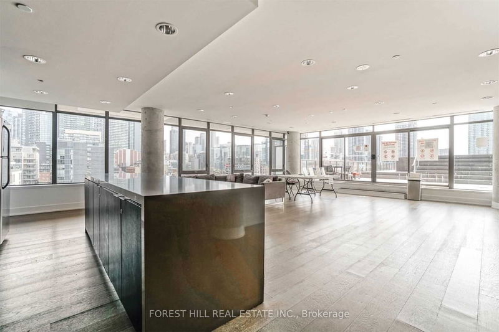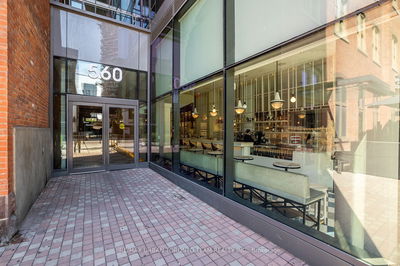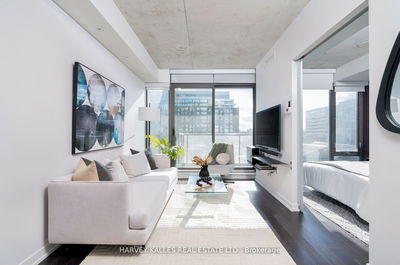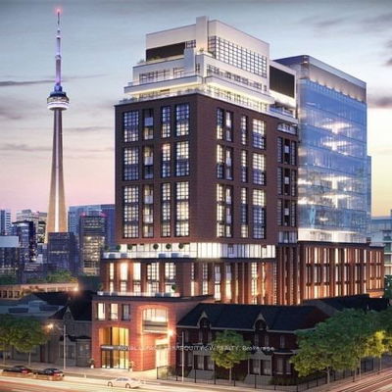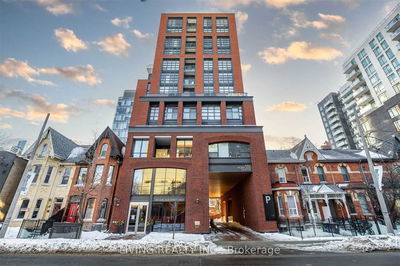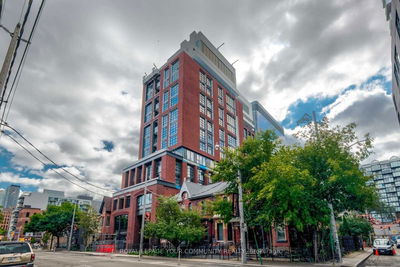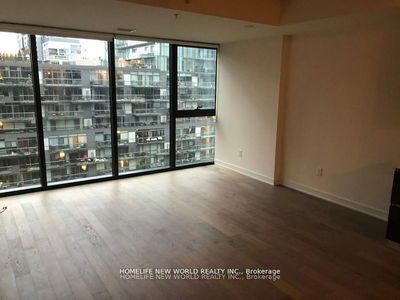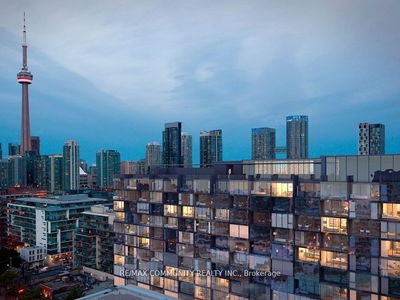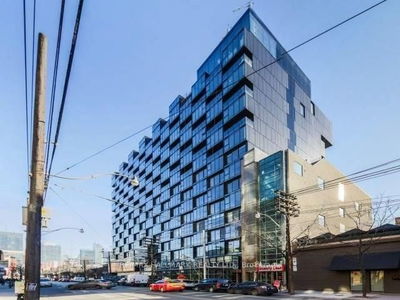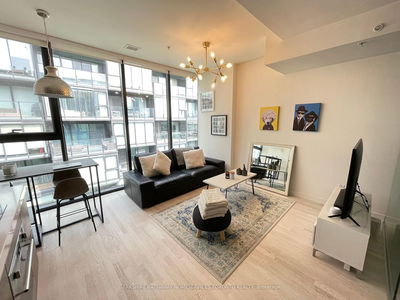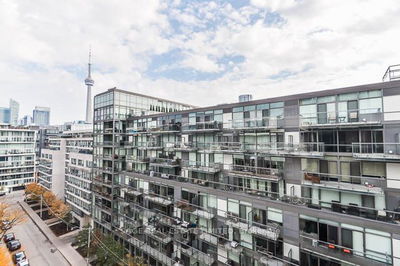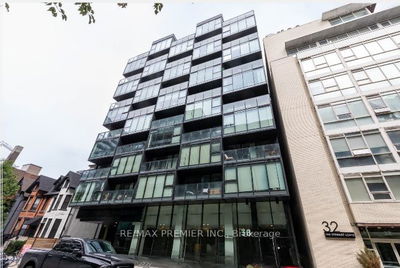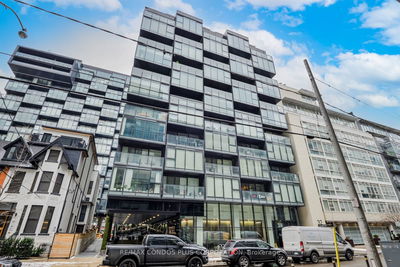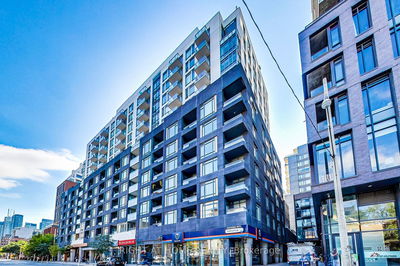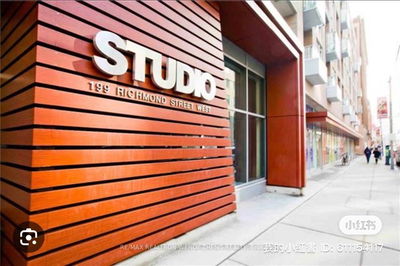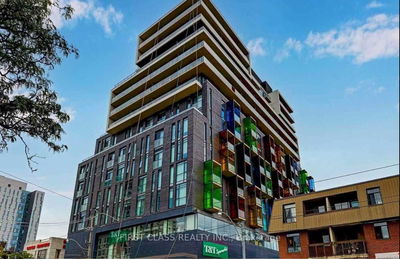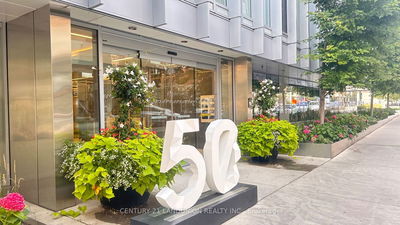Fashion House Lofts Offers You A Picture Perfect Condo In The Heart Of The City! Unit 310 Has Everything You Need! Methodically Laid Out Floor Plan W/Open Concept Kitchen & Living Room, Huge 3Pc Bathroom W/Ensuite Laundry, Tiled Foyer, Massive Bedroom Closet & Locker For Extra Storage Space. Step Onto The Balcony That Provides Both Privacy & Cn Tower City Views! Make This Condo As Great In Real Life As It Is On Instagram!
Property Features
- Date Listed: Monday, September 09, 2024
- City: Toronto
- Neighborhood: Waterfront Communities C1
- Major Intersection: King & Spadina
- Full Address: 310-560 King Street W, Toronto, M5V 0L5, Ontario, Canada
- Living Room: Open Concept, Hardwood Floor, Balcony
- Kitchen: Open Concept, Hardwood Floor, Stainless Steel Appl
- Listing Brokerage: Forest Hill Real Estate Inc. - Disclaimer: The information contained in this listing has not been verified by Forest Hill Real Estate Inc. and should be verified by the buyer.

