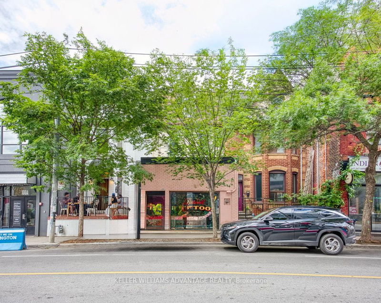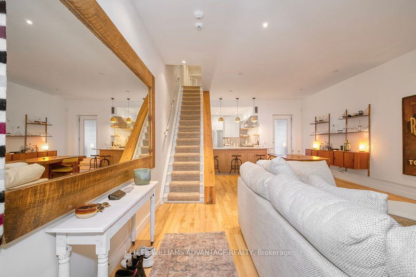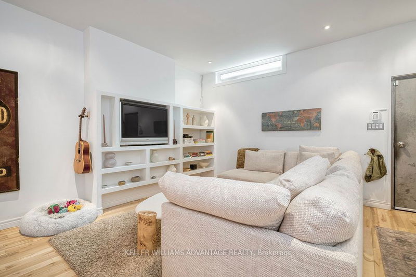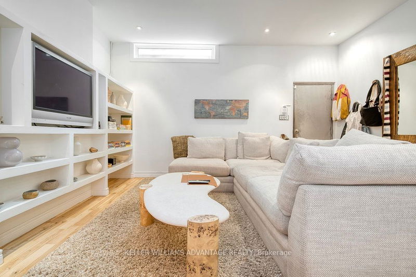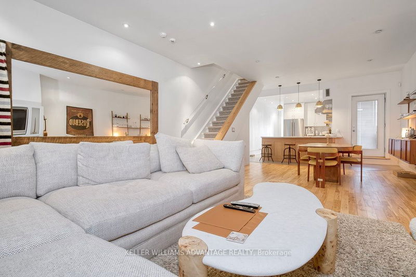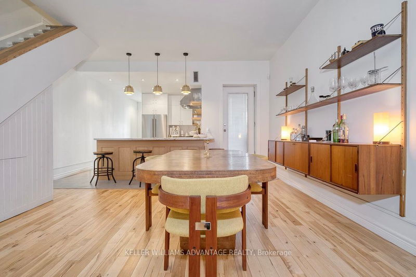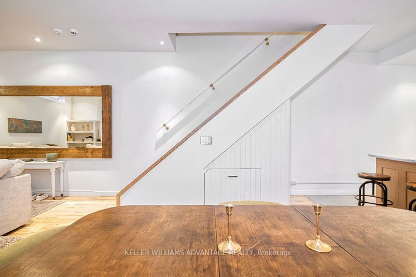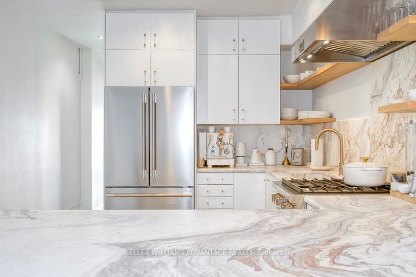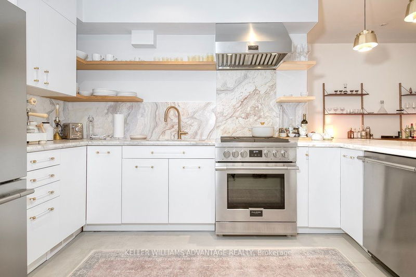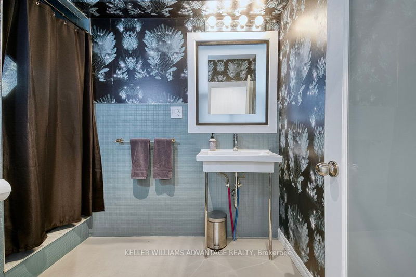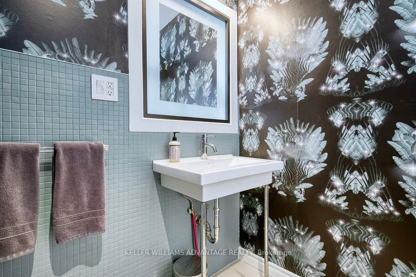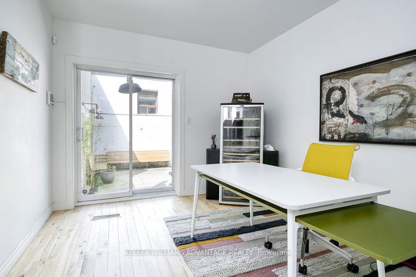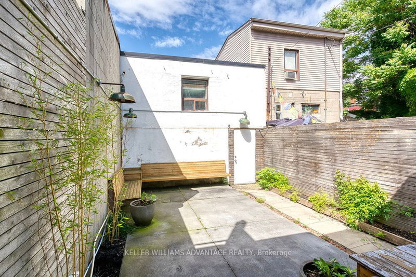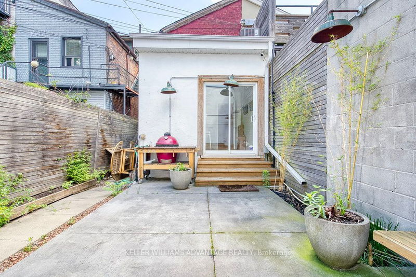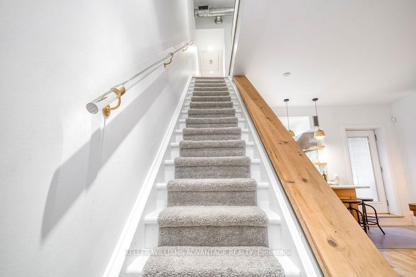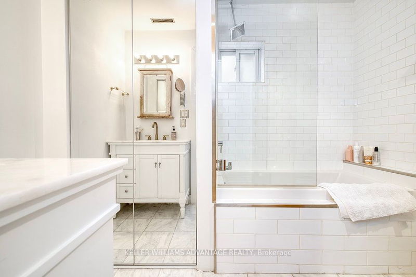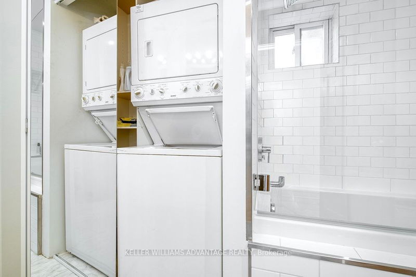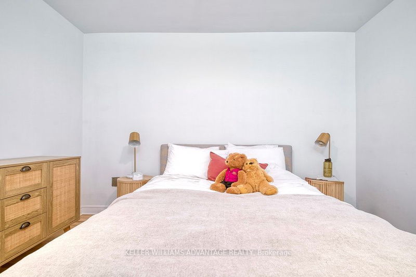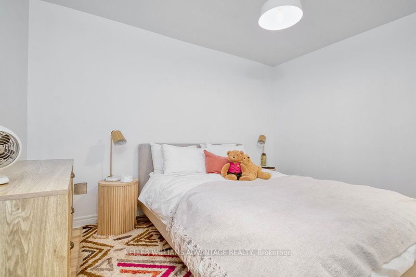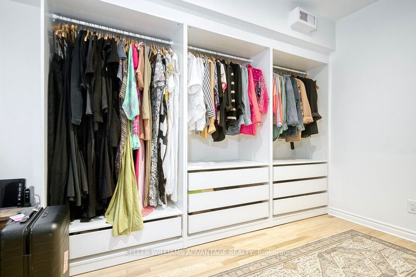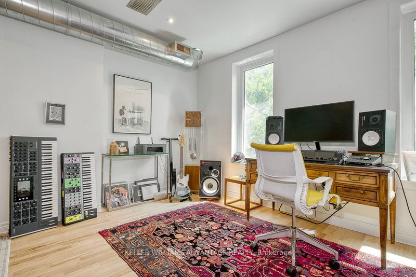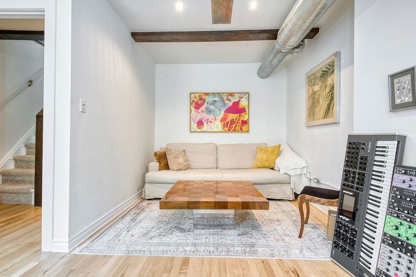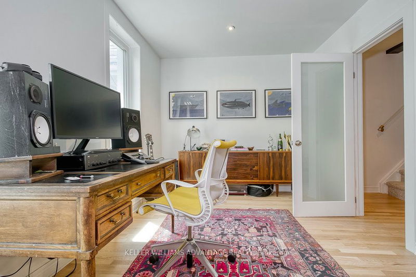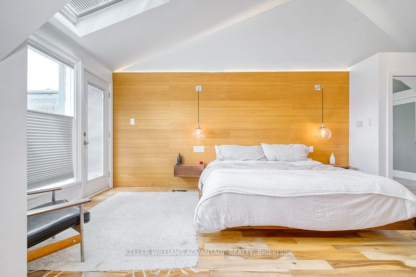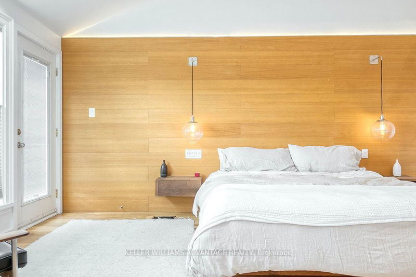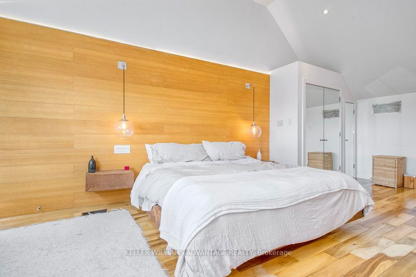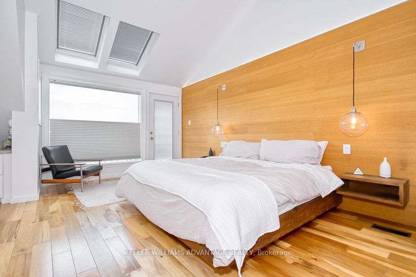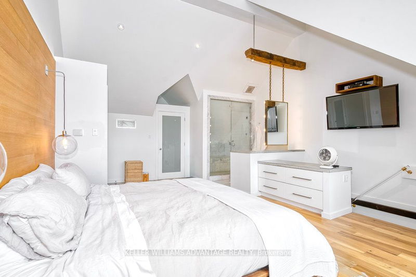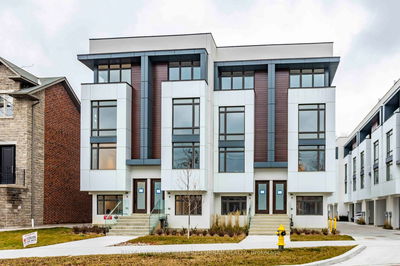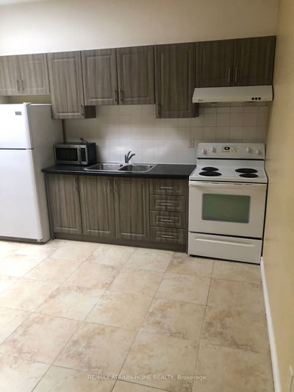Jaw-dropping 3-storey, 4+1 bedroom, 3 bathroom home available for lease in the heart of Trinity-Bellwoods in one of Toronto's trendiest and most coveted neighbourhoods. This luminous, airy, stunning home has been meticulously renovated and features sleek, tasteful finishes throughout. Open-concept living and dining area with hardwood flooring is adjacent to dreamy modern kitchen with gorgeous counter-tops and stainless-steel appliances. Big, bright main-floor den/office-space with walk-out to courtyard. Large luxurious bedrooms on second floor along with fabulous 4 piece bathroom with soaker tub and ensuite laundry. Incredible top-floor primary bedroom boasts skylights, 3 piece ensuite, mirrored closets, and walk-out to balcony. Lease rate includes heat, hydro, AC and water. This magnificent urban oasis delivers city living at its very best!
Property Features
- Date Listed: Monday, September 09, 2024
- Virtual Tour: View Virtual Tour for A-104 Ossington Avenue
- City: Toronto
- Neighborhood: Trinity-Bellwoods
- Full Address: A-104 Ossington Avenue, Toronto, M6J 2Z4, Ontario, Canada
- Living Room: Open Concept, Combined W/Dining, Hardwood Floor
- Kitchen: Stainless Steel Appl, Breakfast Bar, Backsplash
- Listing Brokerage: Keller Williams Advantage Realty - Disclaimer: The information contained in this listing has not been verified by Keller Williams Advantage Realty and should be verified by the buyer.

