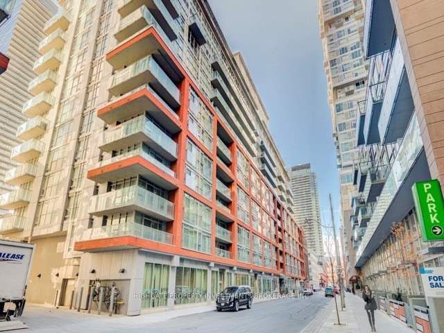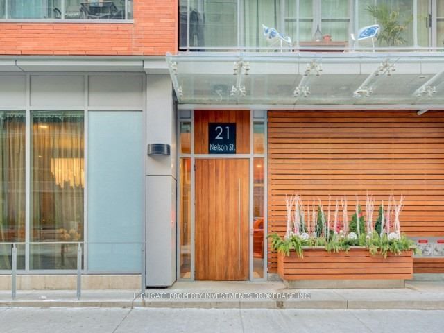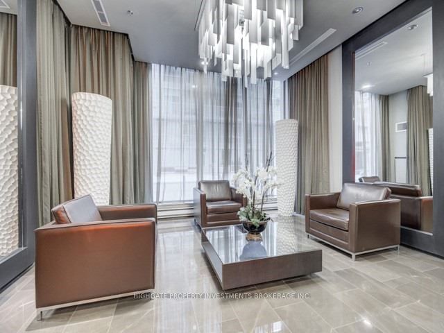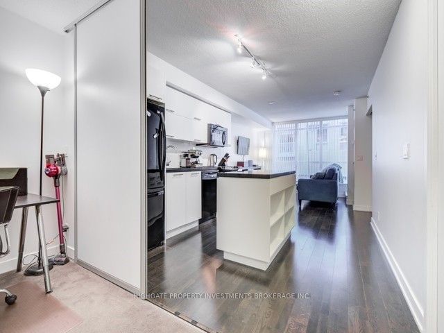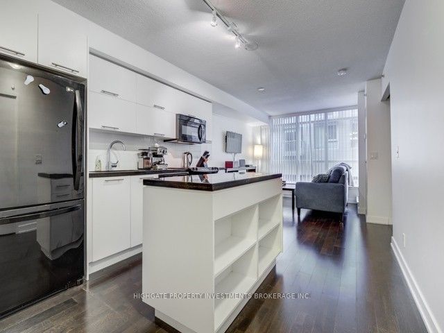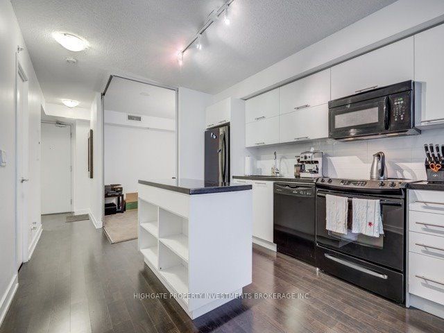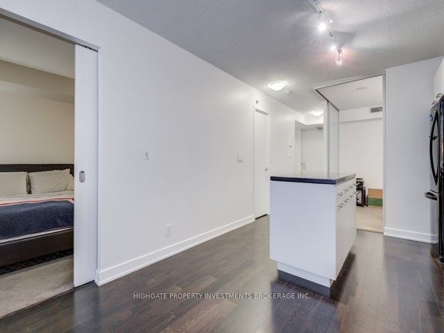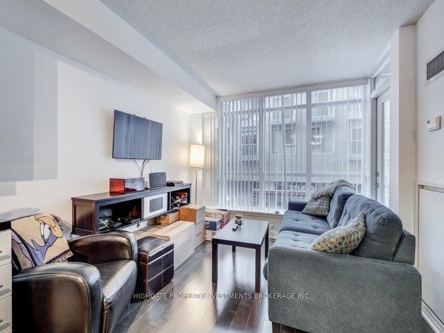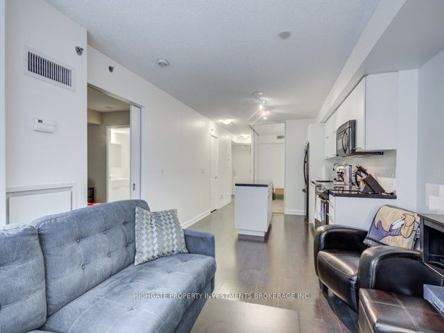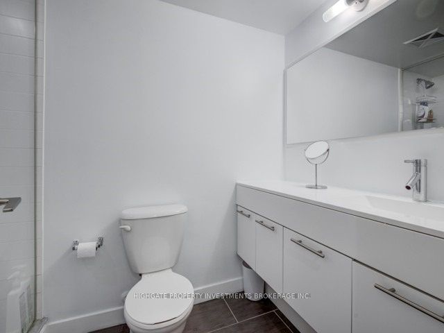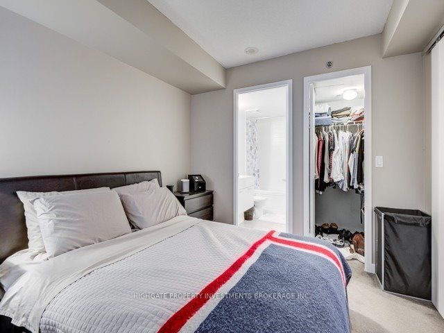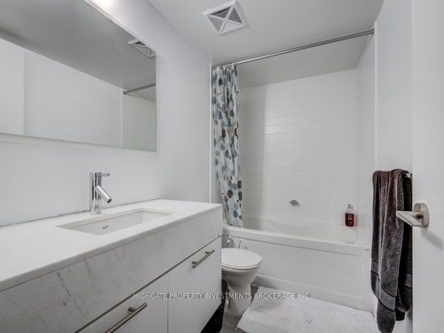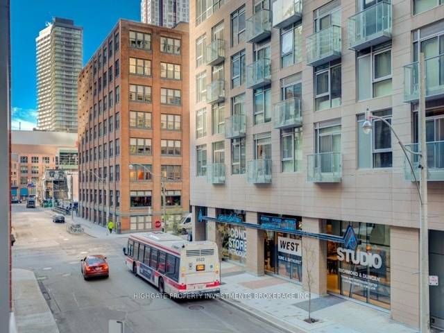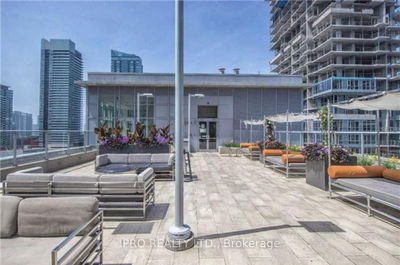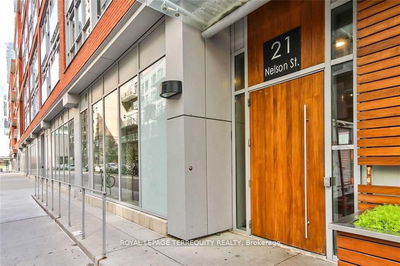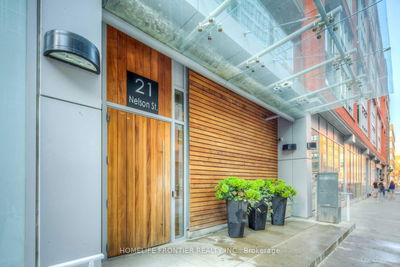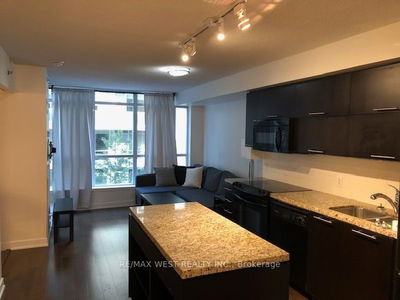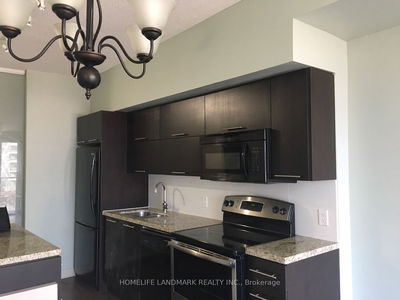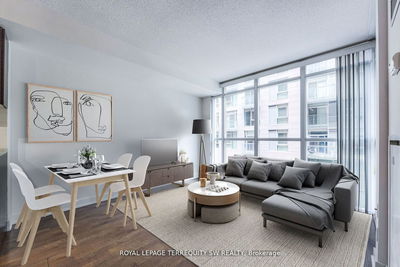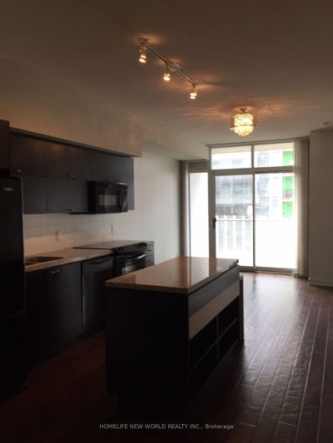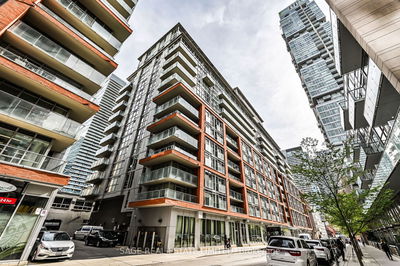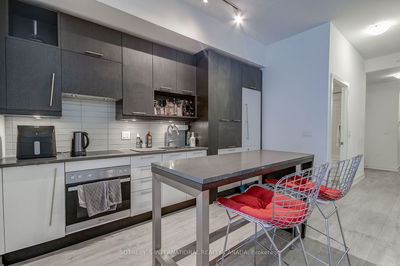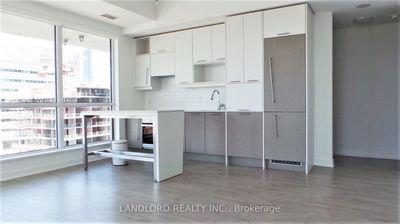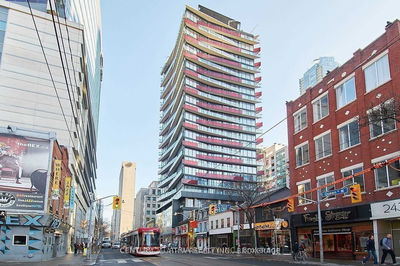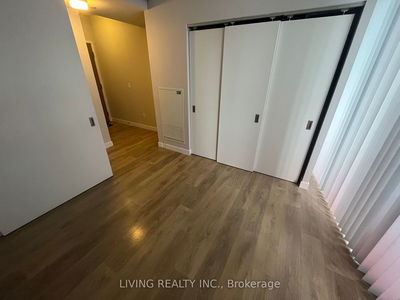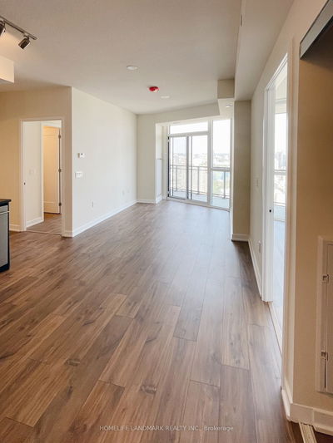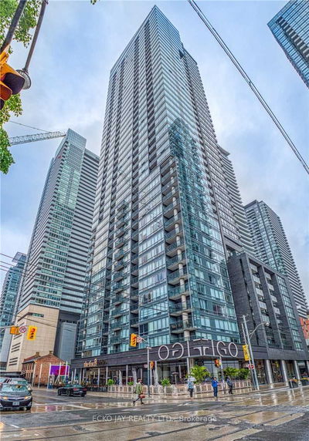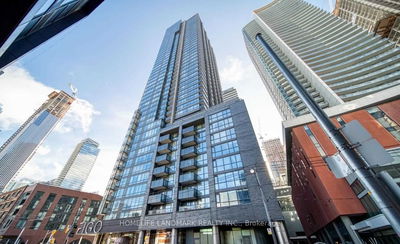Stunning 2 Bed, 2 Bath @ Adelaide/University. Spacious, Open Concept Floor Plan. Floor-To-Ceiling Windows. Bathed In Natural Sunlight. Modern And Premium Finishes Throughout. Gorgeous Kitchen W/ Center Island, Track Lighting, Backsplash & Ample Cabinetry. Master W/ W/I Closet & 4 Pc Ensuite. Beautiful Baths W/ Large Vanity, Elegant Tiles And Lovely Colour Scheme. Highly Desirable Location. Minutes To Ttc, Tiff, Restaurants, Shopping, Schools.
Property Features
- Date Listed: Tuesday, September 10, 2024
- City: Toronto
- Neighborhood: Waterfront Communities C1
- Major Intersection: Richmond St W/Simcoe St
- Full Address: 212-21 Nelson Street, Toronto, M5V 1T8, Ontario, Canada
- Living Room: Laminate, Picture Window, W/O To Balcony
- Kitchen: Laminate, Granite Counter, Breakfast Area
- Listing Brokerage: Highgate Property Investments Brokerage Inc. - Disclaimer: The information contained in this listing has not been verified by Highgate Property Investments Brokerage Inc. and should be verified by the buyer.

