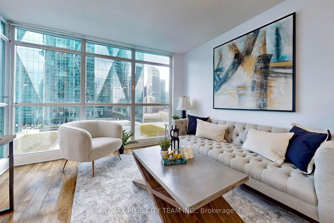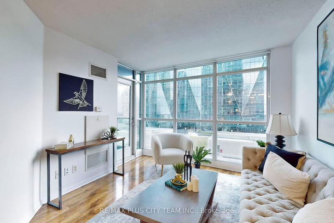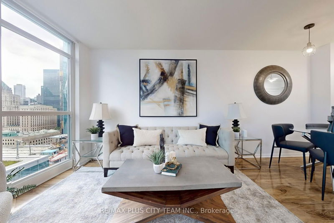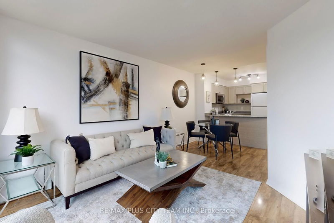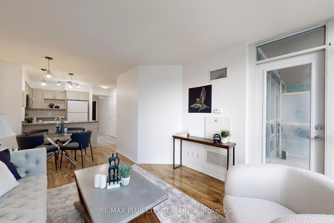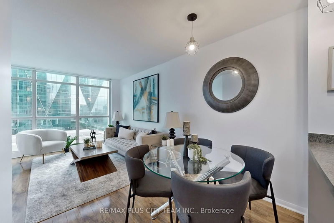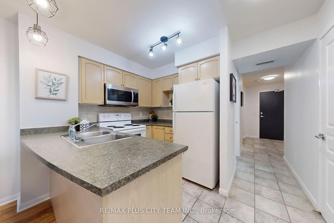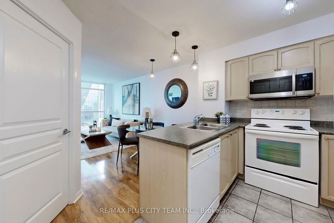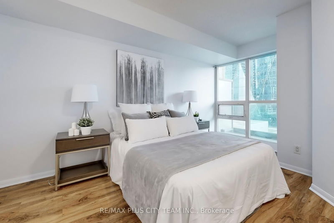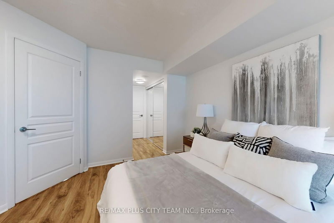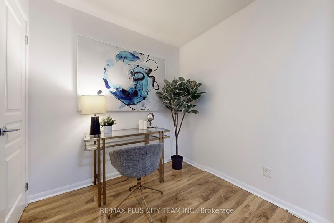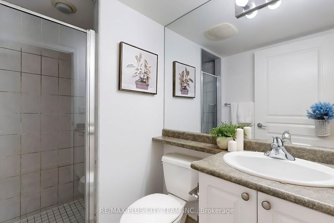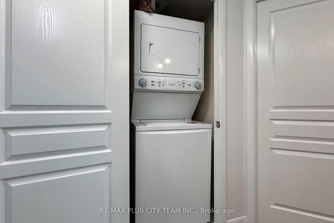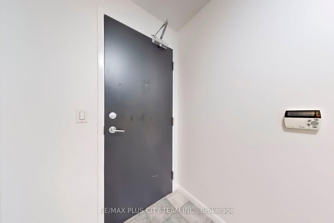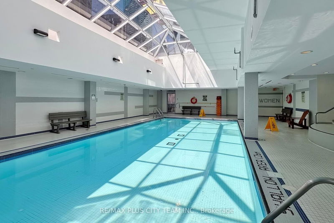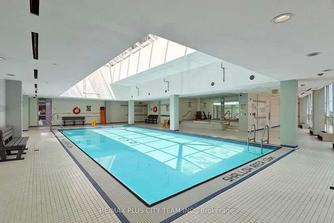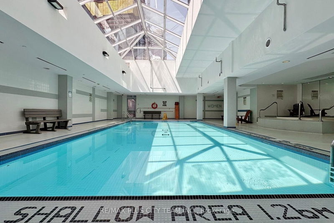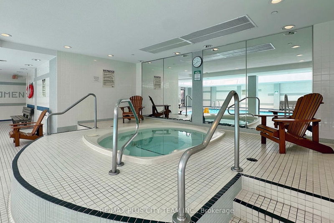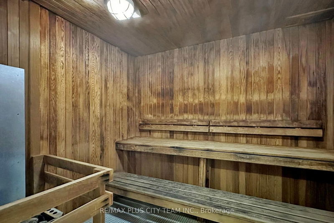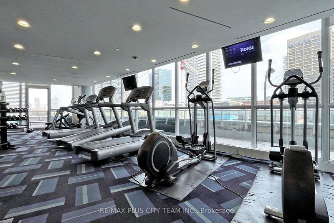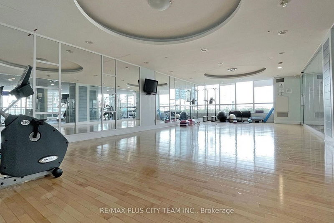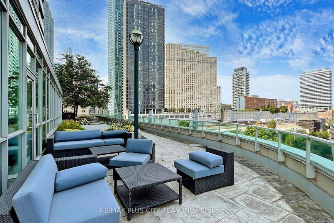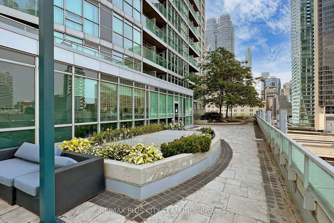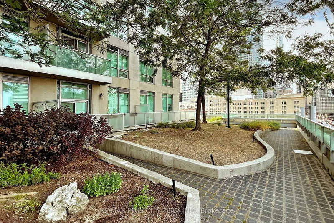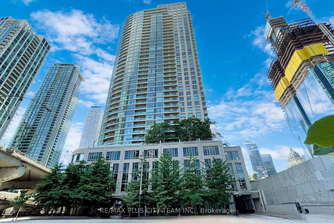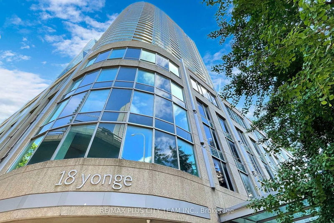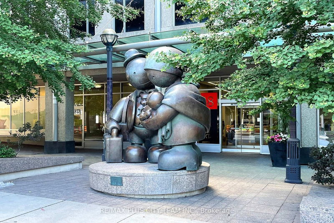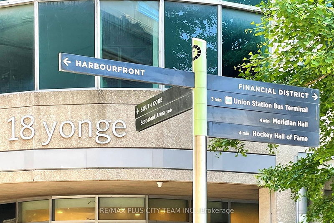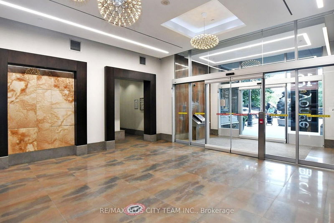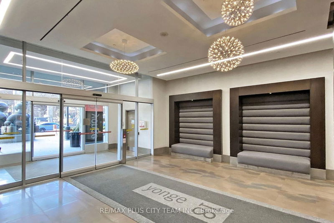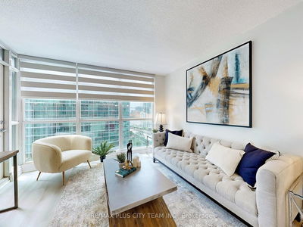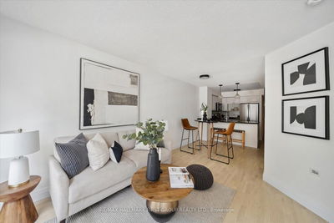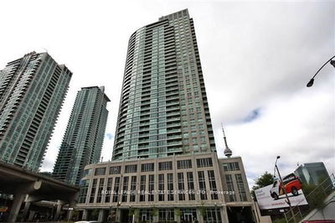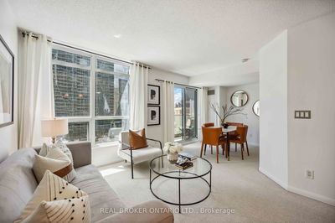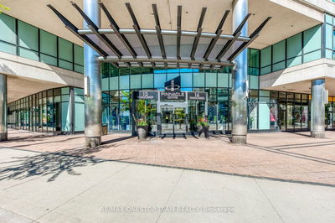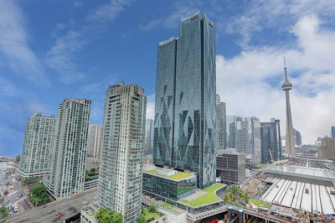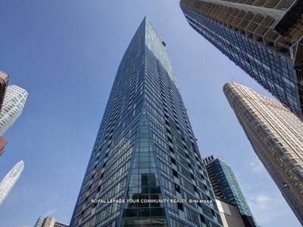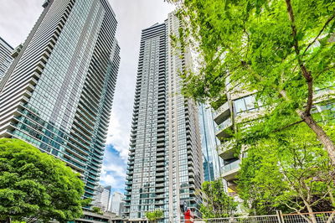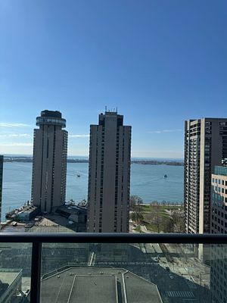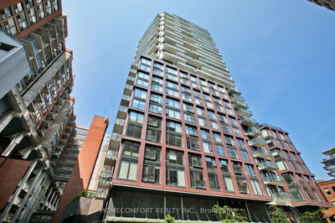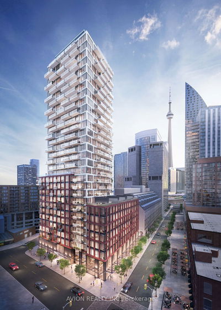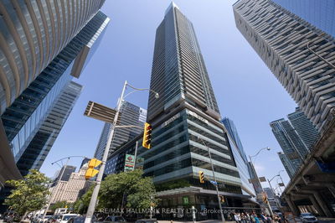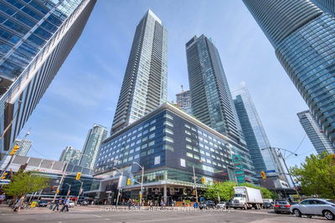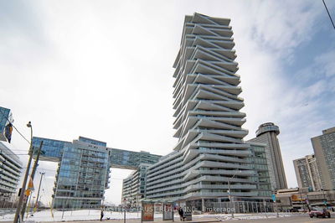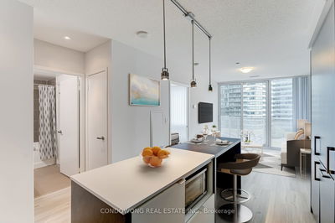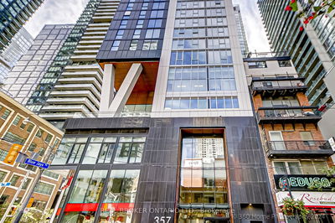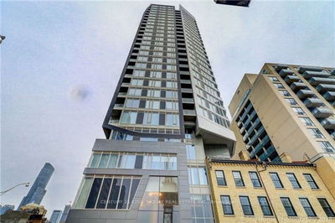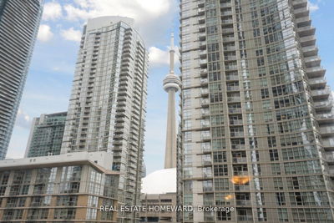Well-maintained 1+1 Bed, 2 Bath Unit at Yonge and Lakeshore!! Welcome to urban luxury living at its finest! This exquisite 1+1 bedroom, 2 bathroom unit at the prestigious Yonge and Lakeshore offers a perfect blend of comfort, style, and convenience. Upon entering, you'll be greeted by an abundance of natural light pouring in through the floor-to-ceiling windows, showcasing breathtaking city views. The open-concept living and dining rooms feature sleek laminate flooring, creating an elegant yet cozy atmosphere ideal for both relaxation and entertaining. The gourmet kitchen is a chef's dream, equipped with modern appliances, ample cabinetry, and a convenient breakfast bar, making meal preparation a delightful experience. Whether you're enjoying a quick breakfast or hosting a dinner party, this kitchen is sure to impress. The spacious primary bedroom boasts large windows and a private ensuite bathroom, providing a tranquil retreat at the end of the day. The additional den can serve as a home office, guest room, or nursery, offering versatile space to suit your needs. This residence is complemented by an array of premium amenities designed to enhance your lifestyle. Stay active in the state-of-the-art exercise room, unwind in the indoor heated pool and heated whirlpool, or enjoy the serene rooftop terrace complete with patio seating, green space, and outdoor BBQ facilities. Golf enthusiasts will appreciate the on-site putting green, while the business centre with meeting rooms and fully equipped kitchens ensures you have everything you need for work and leisure. Located in the heart of downtown, this unit offers unparalleled access to the city's best dining, shopping, and entertainment options. With the convenience of public transit and major highways nearby, commuting is a breeze.
Property Features
- Date Listed: Tuesday, September 10, 2024
- Virtual Tour: View Virtual Tour for 1801-18 Yonge Street
- City: Toronto
- Neighborhood: Waterfront Communities C1
- Full Address: 1801-18 Yonge Street, Toronto, M5E 1Z8, Ontario, Canada
- Living Room: Window Flr to Ceil, W/O To Balcony, Hardwood Floor
- Kitchen: B/I Appliances, Open Concept, Tile Floor
- Listing Brokerage: Re/Max Plus City Team Inc. - Disclaimer: The information contained in this listing has not been verified by Re/Max Plus City Team Inc. and should be verified by the buyer.

