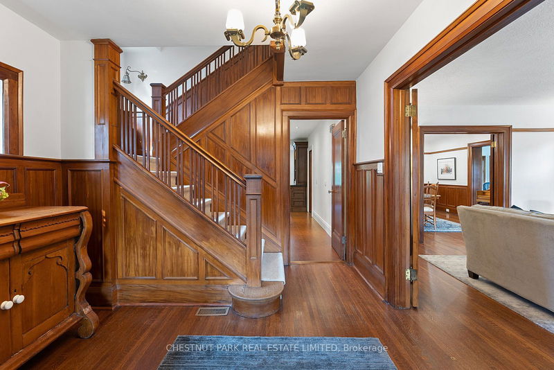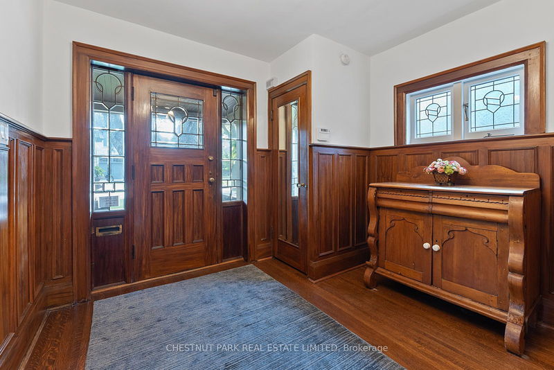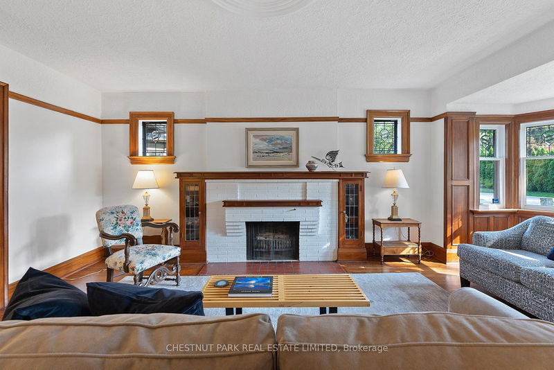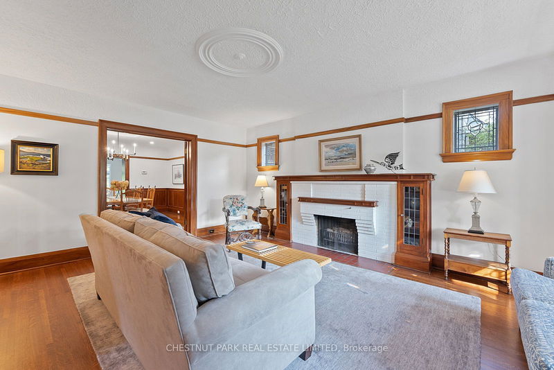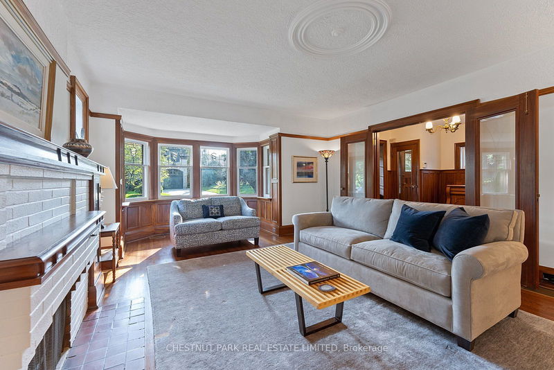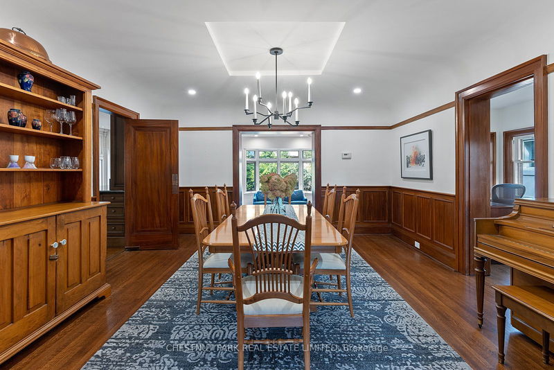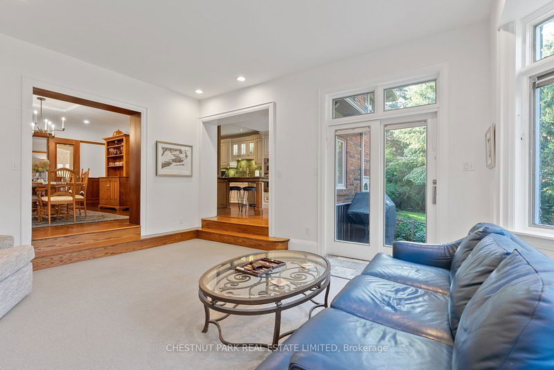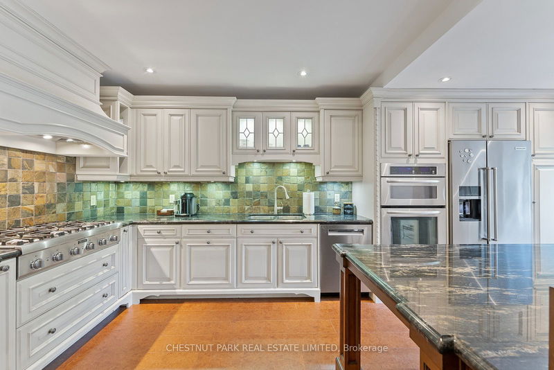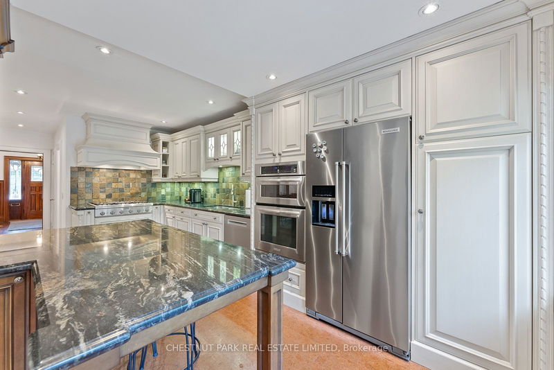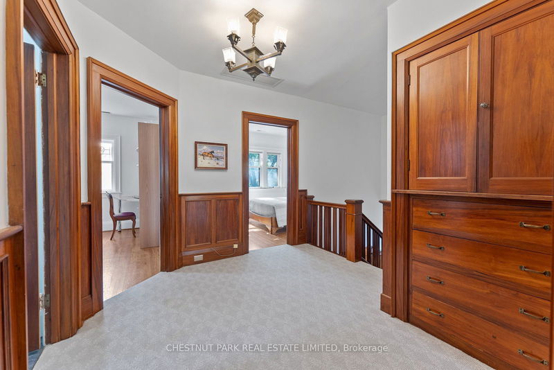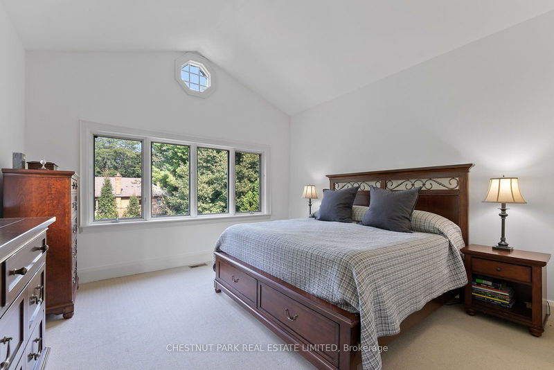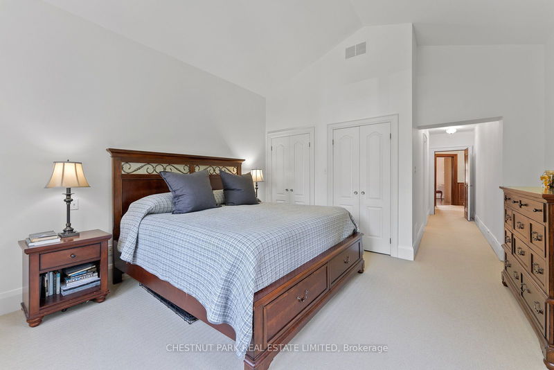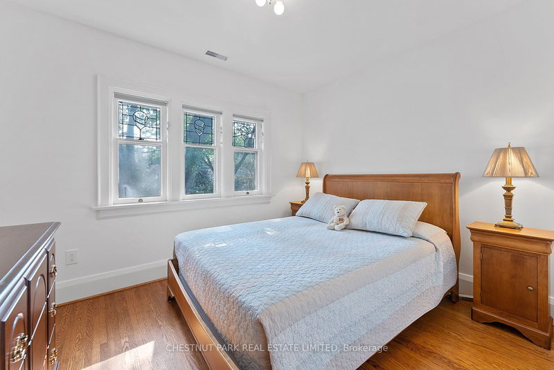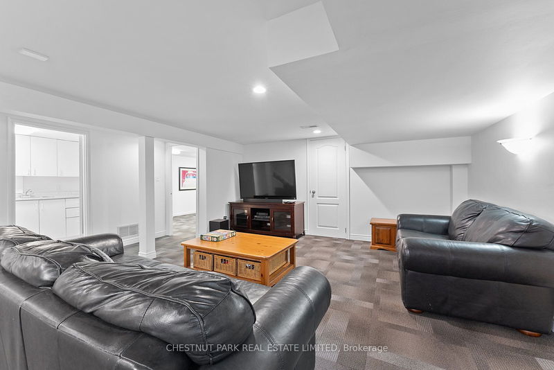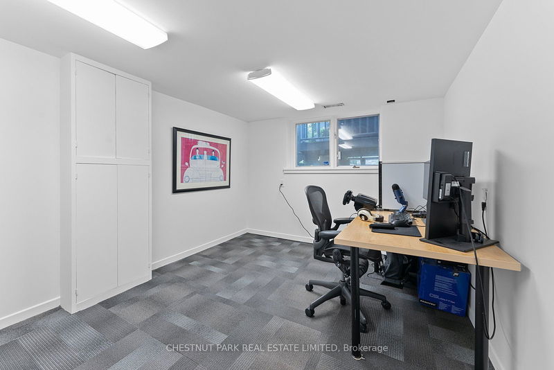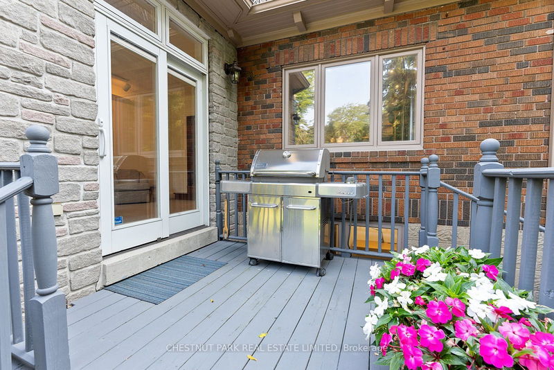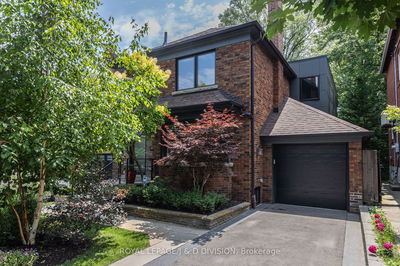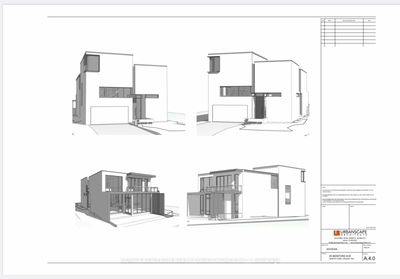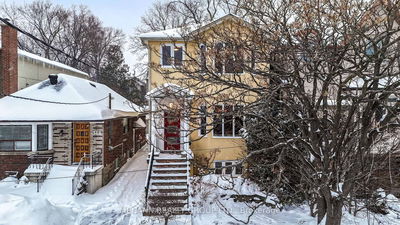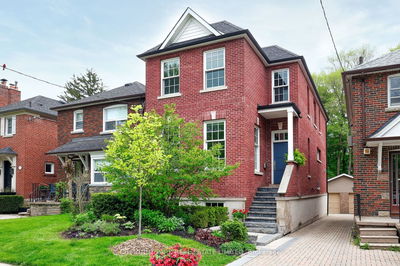Prime Cricket Club family home on one of the best and quietest streets. This 4+1 bedroom, 4 bathroom home is on a spacious 50x127.7 ft property that widens to 55 ft at the rear, with a private driveway and attached one-car garage. A traditional foyer opens to a spacious living room with a west-facing bay a wood-burning fireplace and French doors overlooking the dining room. Off the dining room is a private office. The chef's eat-in kitchen features stainless steel appliances and a large breakfast counter. The bright family room has a walk-out to the garden. The basement offers a large rec room, office (or fifth bedroom), bathroom, laundry room, and plenty of storage. The private fully fenced backyard with an interlocked patio is ideal for relaxing and entertaining. Steps from grocery stores, shops, restaurants, top schools, parks, the 401, and TTC/subway.
Property Features
- Date Listed: Tuesday, September 10, 2024
- Virtual Tour: View Virtual Tour for 77 Joicey Boulevard
- City: Toronto
- Neighborhood: Bedford Park-Nortown
- Major Intersection: Yonge Blvd & Felbrigg Ave
- Full Address: 77 Joicey Boulevard, Toronto, M5M 2T4, Ontario, Canada
- Living Room: Fireplace, Bay Window, Hardwood Floor
- Kitchen: Stainless Steel Appl, Pot Lights, Eat-In Kitchen
- Family Room: W/O To Garden, Pot Lights, Broadloom
- Listing Brokerage: Chestnut Park Real Estate Limited - Disclaimer: The information contained in this listing has not been verified by Chestnut Park Real Estate Limited and should be verified by the buyer.


