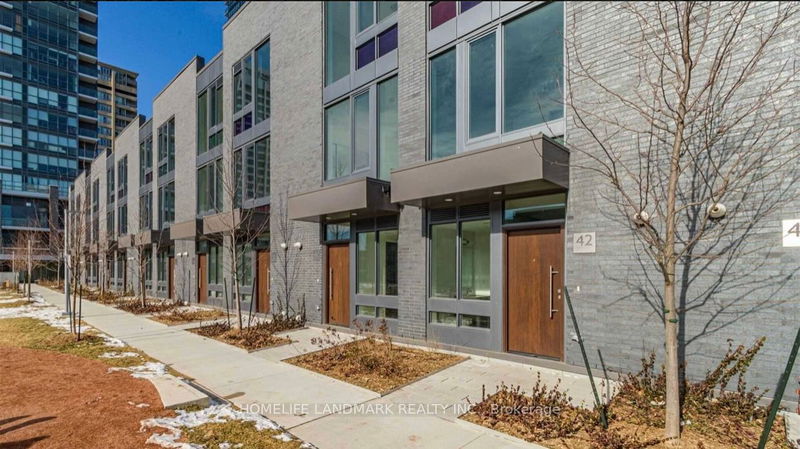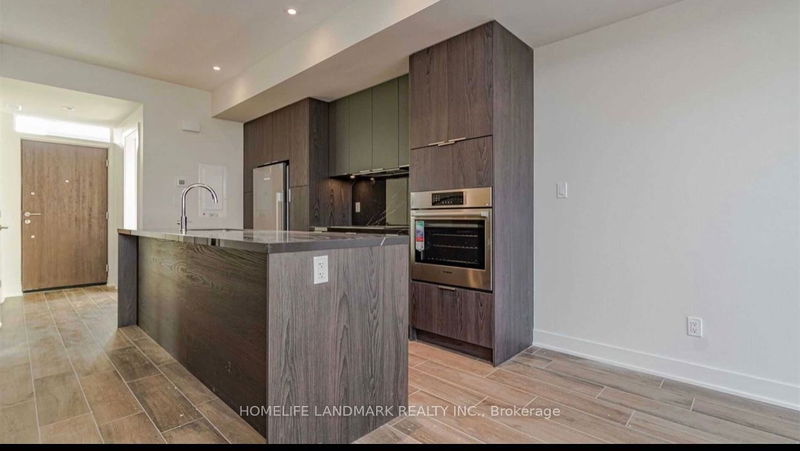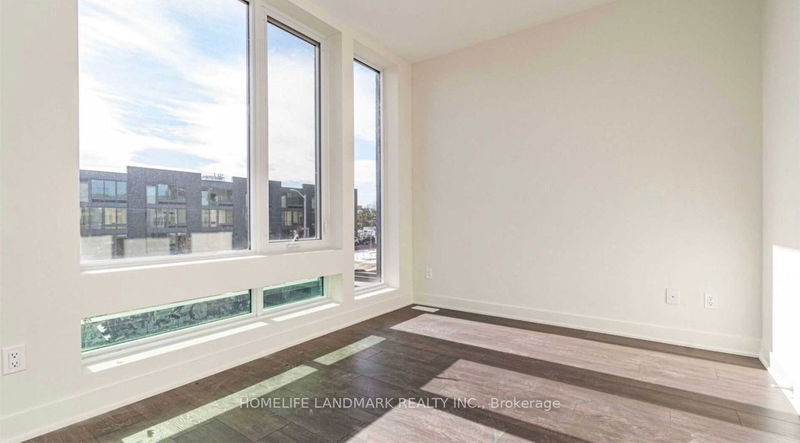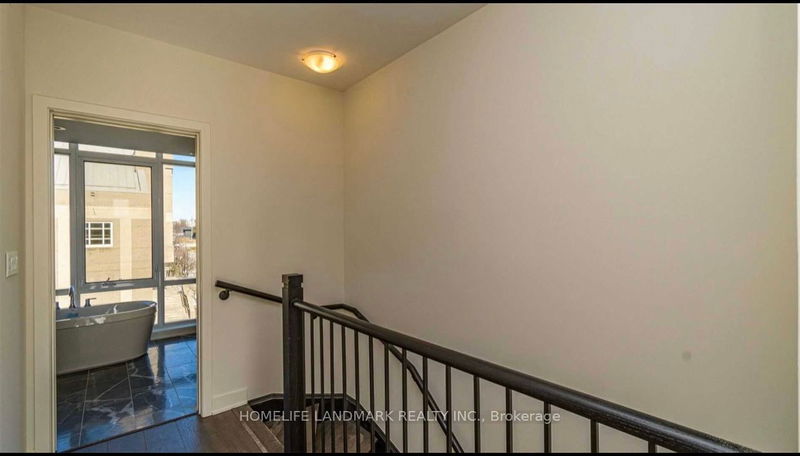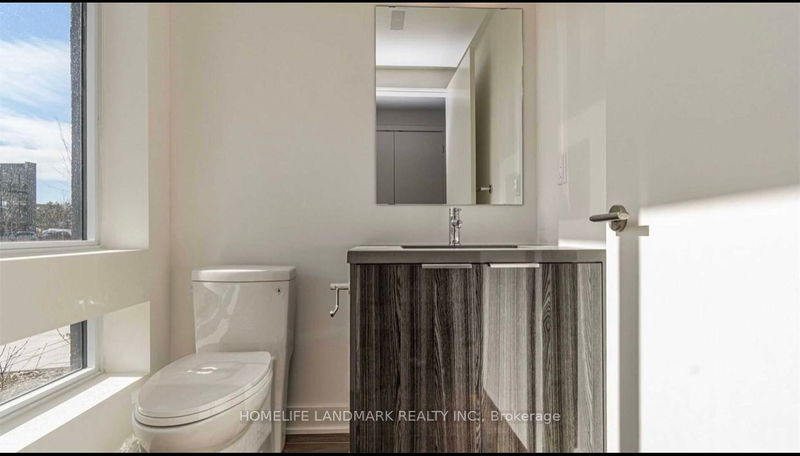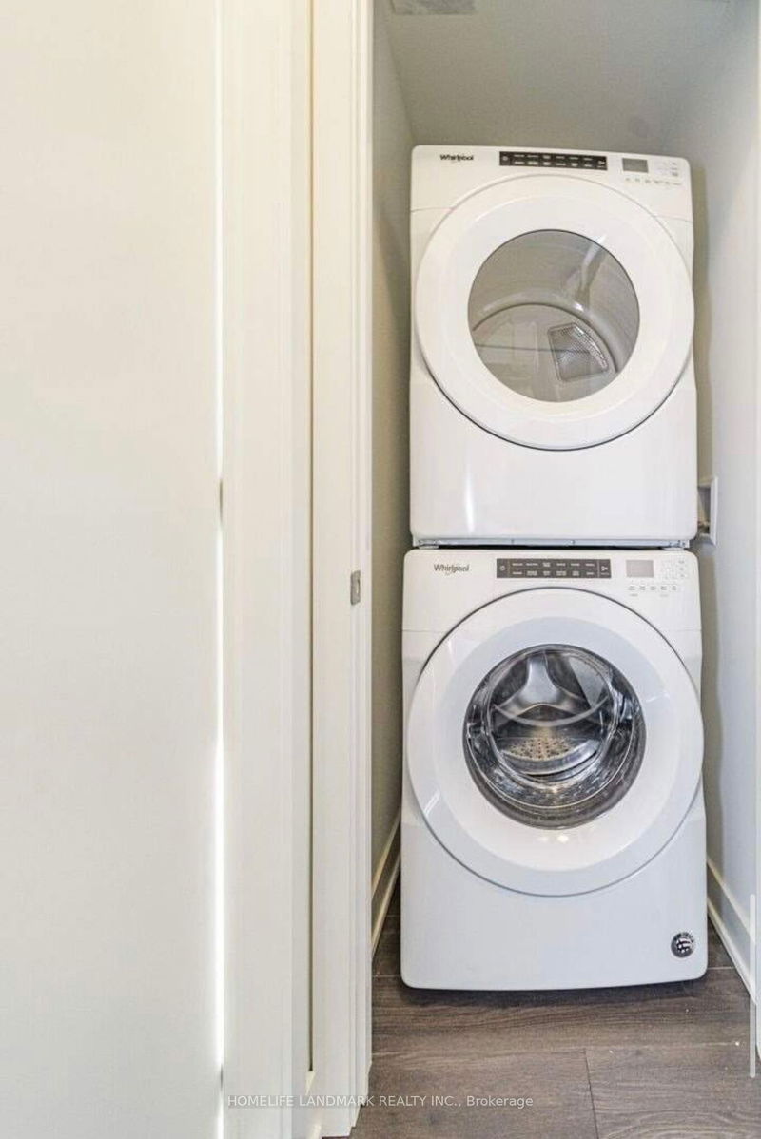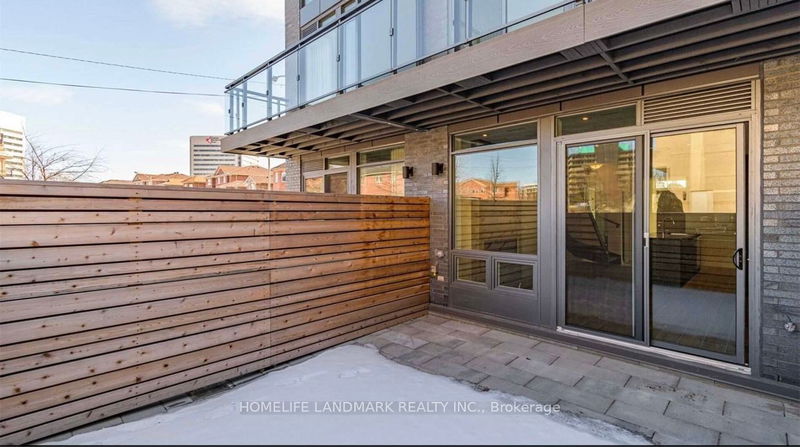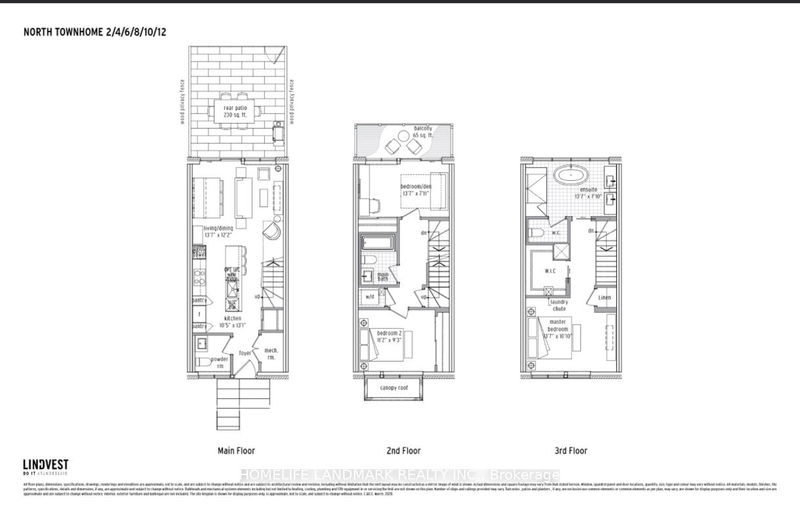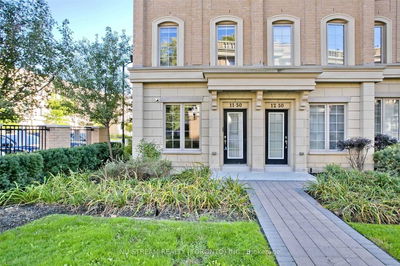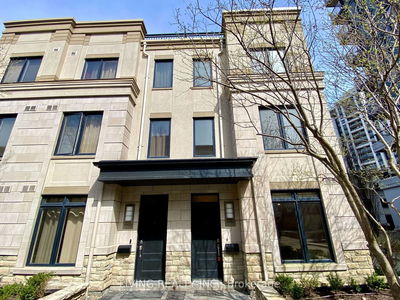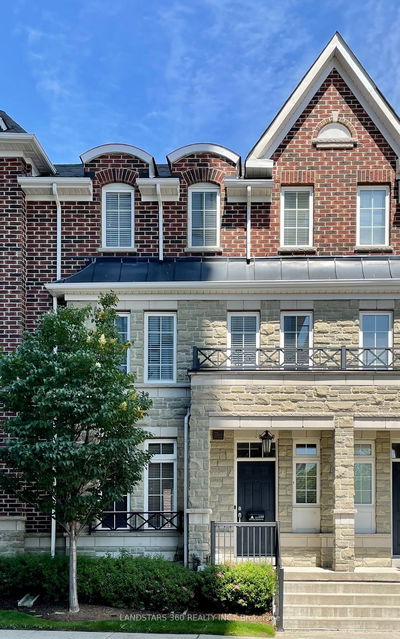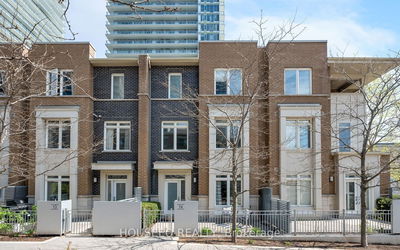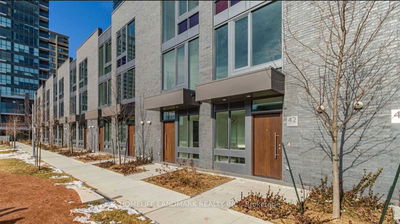Stunning Modern Townhome In North York's Flourishing Flemingdon Park Community! 9' Ceilings & Porcelain Flooring on Main Level Welcome You to Open Concept D/R & L/R with Built-In Fireplace & W/O to Private Patio Area! Impressive Custom-Designed Gourmet Kitchen Boasts Large Island, Quartz Countertops & Built-in Appliances. Convenient 2pc Powder Room Completes the Main Level. Modern Open Staircase Takes You To Ensuite Laundry, 4pc Main Bath & 2 Bright Bedrooms on 2nd Level Plus Spectacular 3rd Level Primary Bedroom Retreat with Huge W/I Closet & 5pc Ensuite Boasting Floor-to-Ceiling Windows, Double Vanity, Freestanding Soaker Tub & Large Glass Shower. Conveniently Located Just Steps from Many Parks & Trails, Schools, Science Centre, Transit, Golf Course, Shopping & Many More Amenities! Quick Access to Don Valley Pkwy. Extras:Luxurious State Of The Art Amenities... Gym, Yoga Room, Steam Room, Party Room & More!
Property Features
- Date Listed: Tuesday, September 10, 2024
- City: Toronto
- Neighborhood: Flemingdon Park
- Major Intersection: Eglinton Ave.E./Don MIlls Rd.
- Full Address: 26 Sonic Way, Toronto, M3C 0P3, Ontario, Canada
- Kitchen: Porcelain Floor, Quartz Counter, B/I Appliances
- Living Room: Porcelain Floor, Combined W/Dining, W/O To Patio
- Listing Brokerage: Homelife Landmark Realty Inc. - Disclaimer: The information contained in this listing has not been verified by Homelife Landmark Realty Inc. and should be verified by the buyer.

