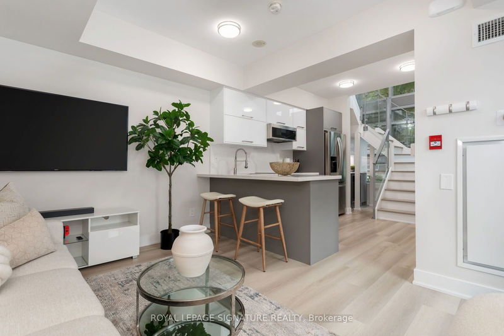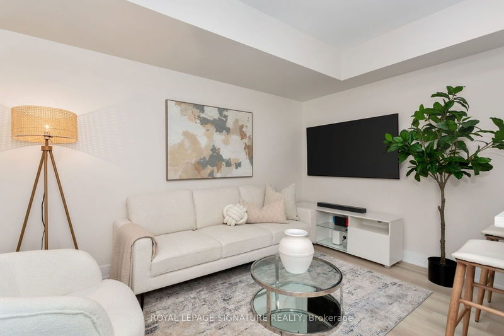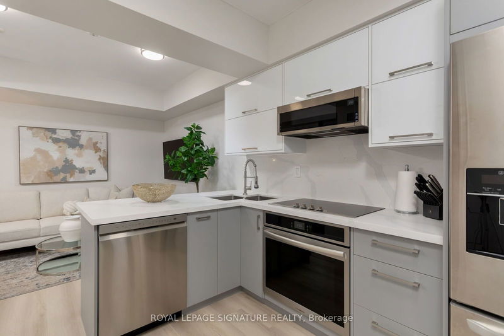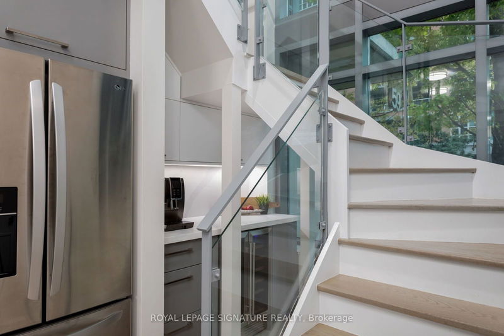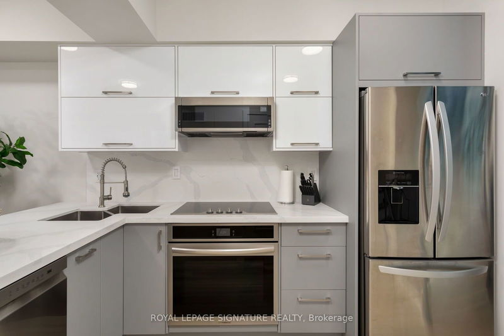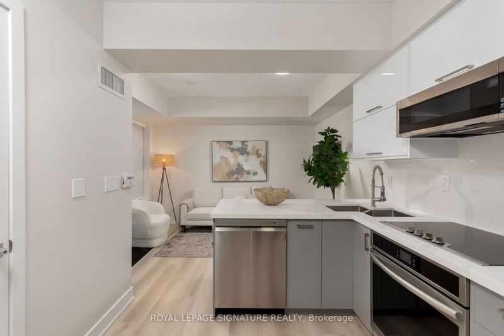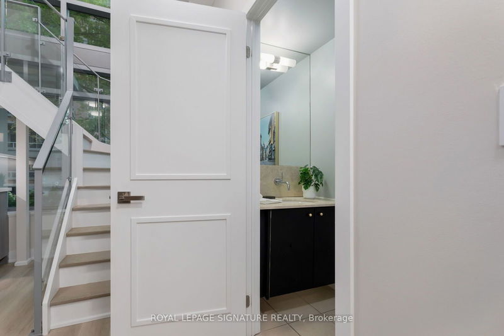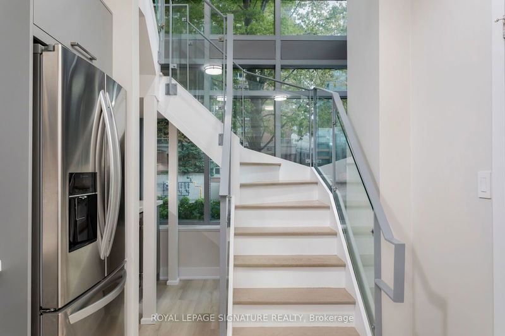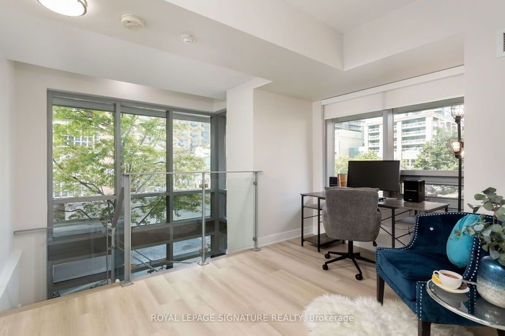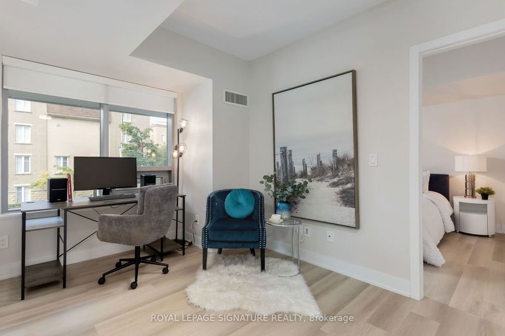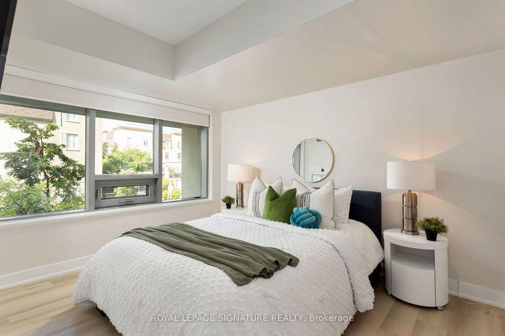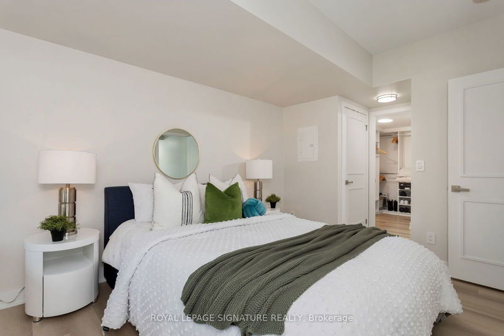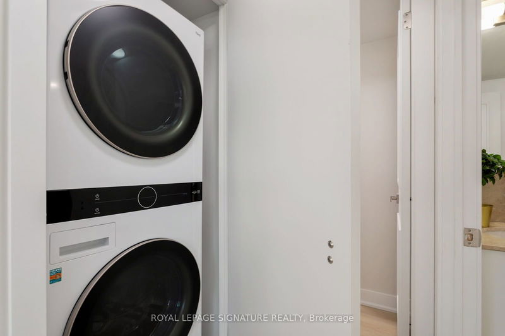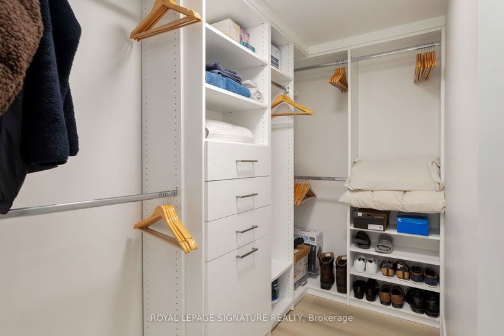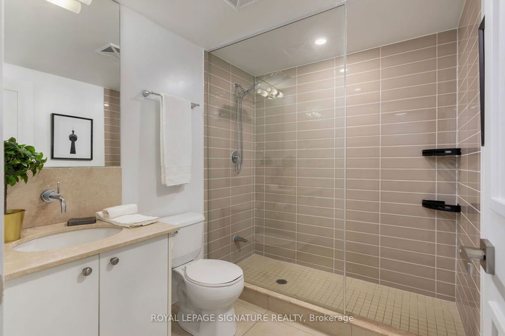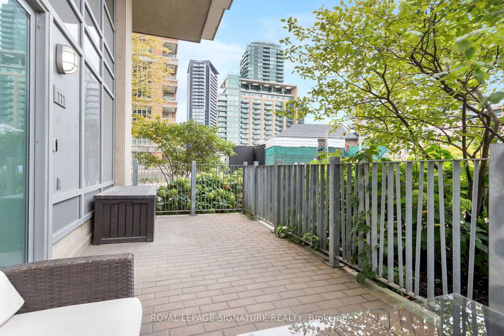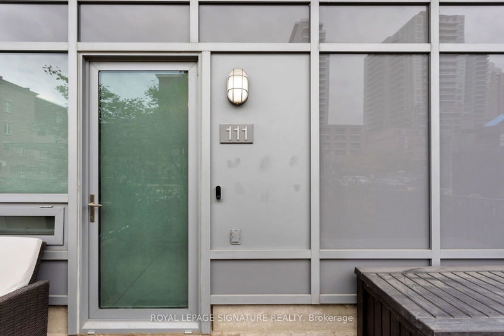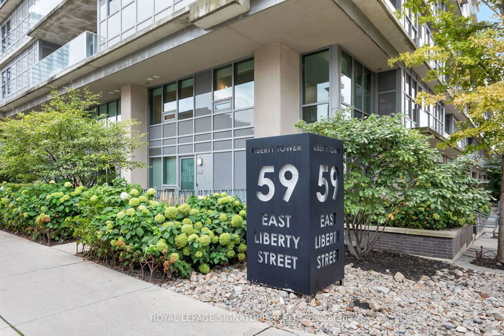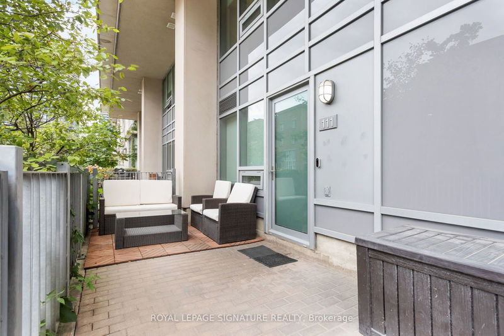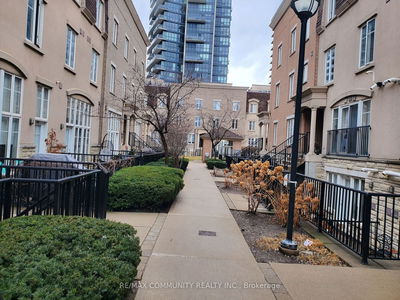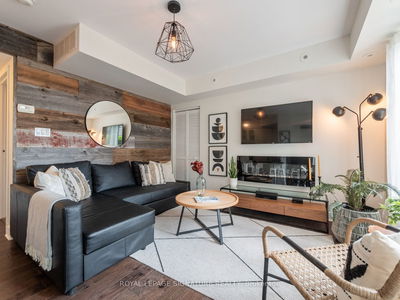Step into this 870 sq ft luxury and extensively upgraded 1-bedroom + den, 2 bathroom condo townhouse, designed for those who appreciate modern elegance. The professional 2023 renovation showcases hardwood stairs with sleek glass rails, soaring 18-foot ceilings with two storeys of windows, and smooth ceilings throughout. The kitchen features quartz countertops, a double butterfly sink, all new appliances, a wine fridge, a soft-closing mechanism for cabinets, and a counter stovetop, perfect for the discerning chef. Enjoy spacious living with 7-inch wide vinyl flooring, while the large living room window leads to the front patio for outdoor relaxation. The custom-built walk-in closet in the bedroom is complemented by mechanical blackout blinds, and the ensuite includes a glass walk-in shower. Smart home features like two Nest thermostats, brand-new full-sized laundry appliances, and two EV charging stations make this home as functional as it is beautiful.
Property Features
- Date Listed: Wednesday, September 11, 2024
- Virtual Tour: View Virtual Tour for Th 111-59 East Liberty Street
- City: Toronto
- Neighborhood: Niagara
- Full Address: Th 111-59 East Liberty Street, Toronto, M6K 3R1, Ontario, Canada
- Living Room: Combined W/Dining, Vinyl Floor, W/O To Terrace
- Kitchen: Quartz Counter, Stainless Steel Appl, Double Sink
- Listing Brokerage: Royal Lepage Signature Realty - Disclaimer: The information contained in this listing has not been verified by Royal Lepage Signature Realty and should be verified by the buyer.

