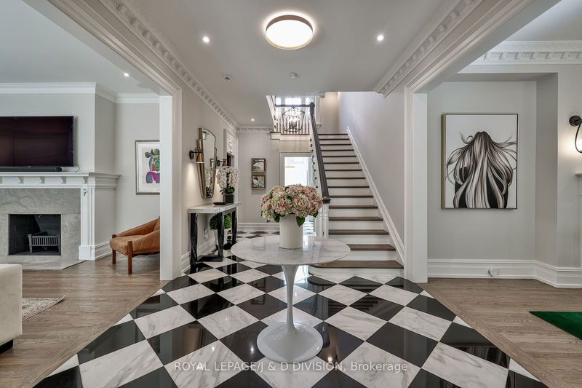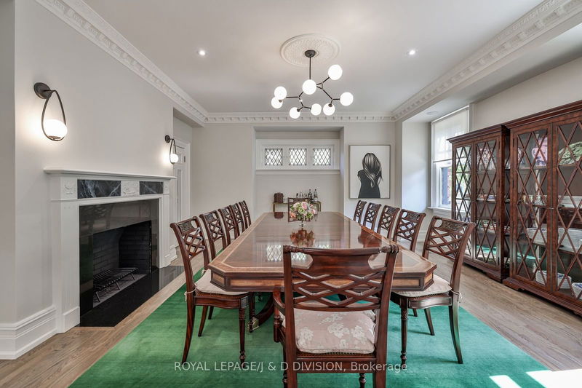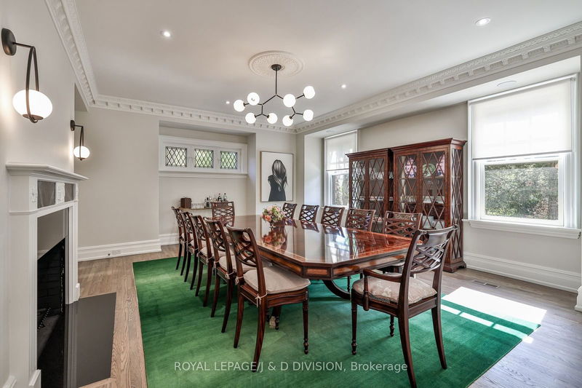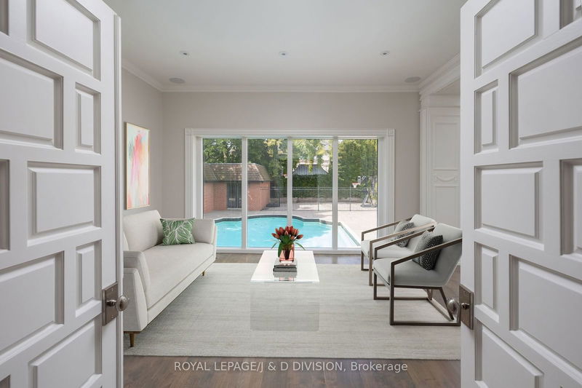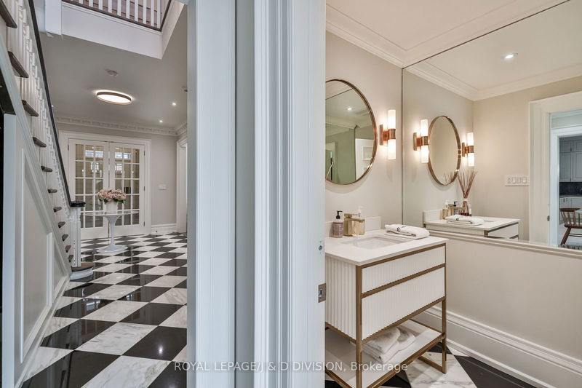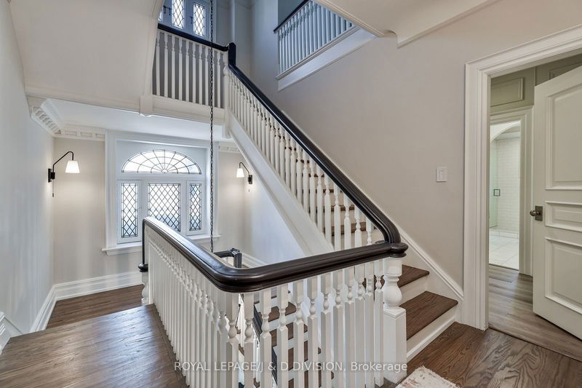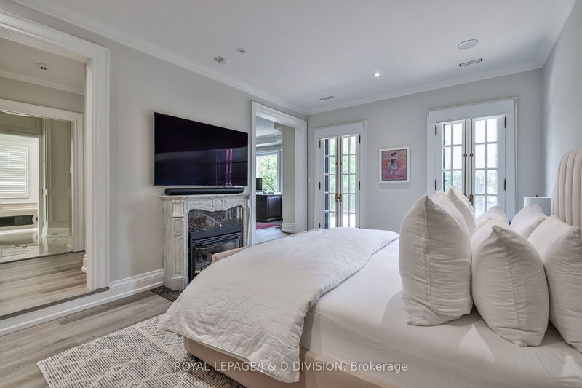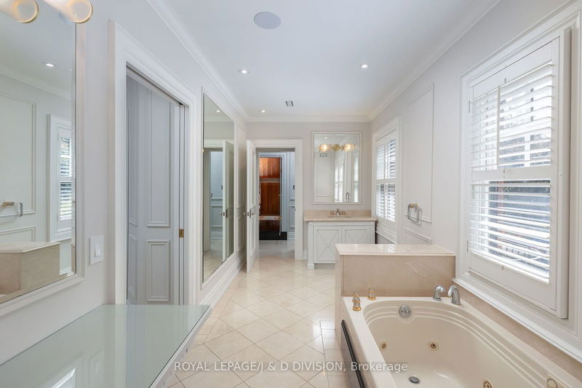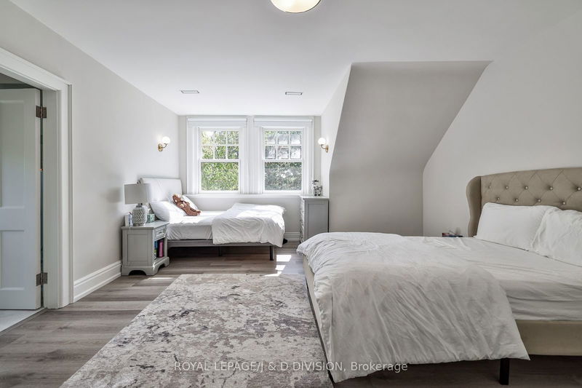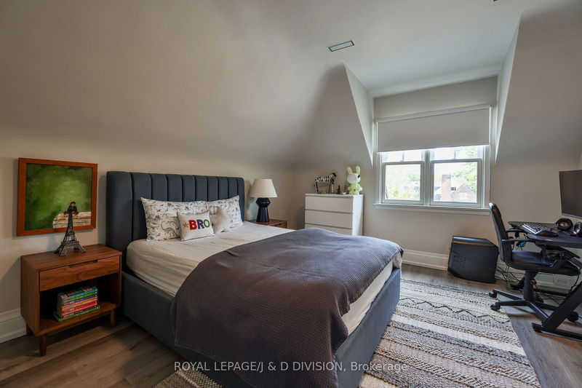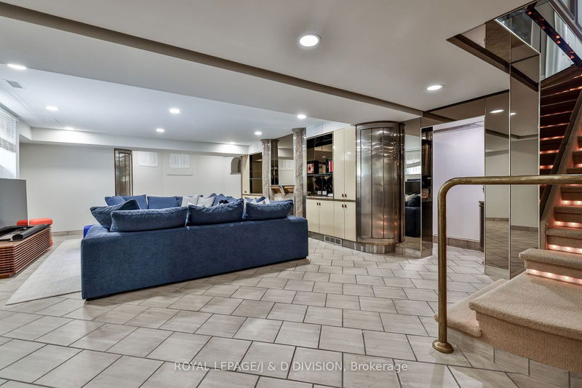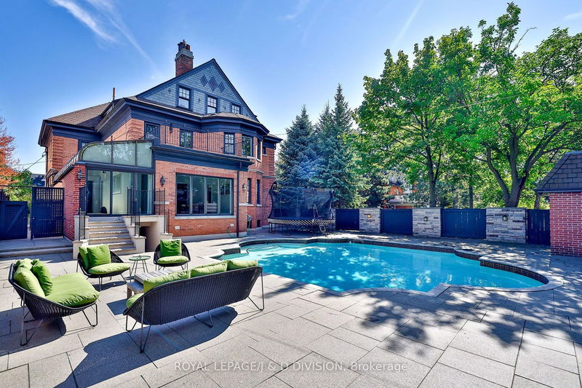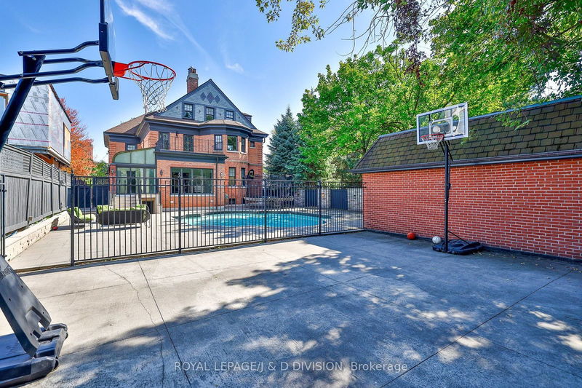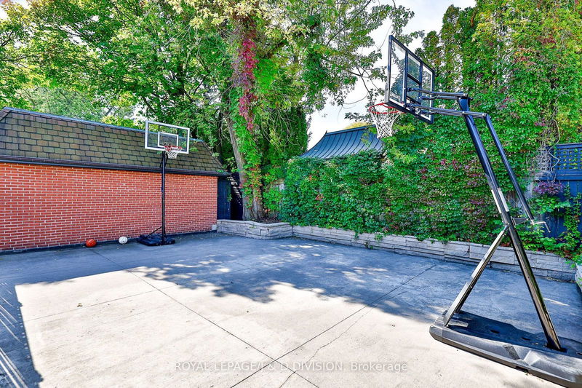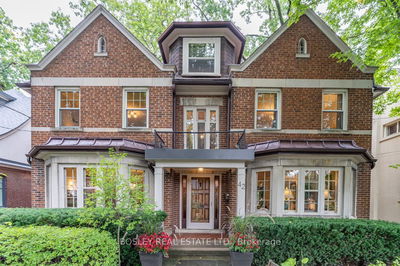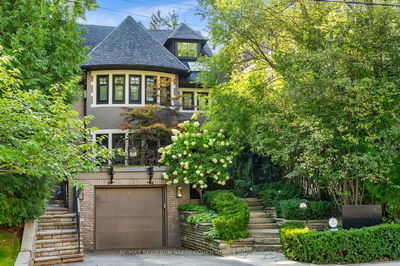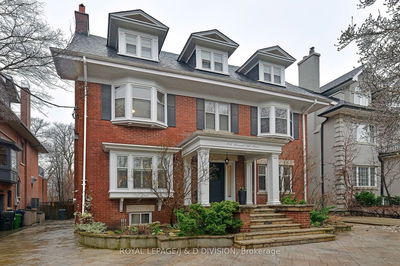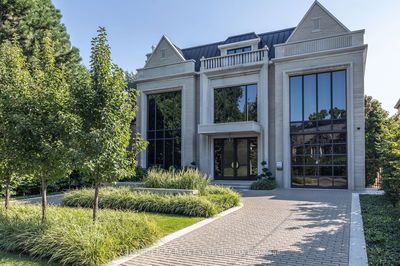Landmark Forest Hill Estate Home On Prestigious Dunvegan Road. Prominently Perched On An Expansive 60' By 173' Lot With A Rare Circular Driveway. This Meticulously Renovated Residence Boasts Over 9,700 Square Feet Of Luxurious Living Space Marrying Elegant Character & Designer Contemporary Finishes. The Grand Principal Rooms Offer An Exceptional Flow For Entertaining And Casual Family Living. Notable Features Include The Gourmet Eat-in Kitchen, Main Floor Office, Open Concept Family Room Adjoining The Sun Room, Six Generous Upstairs Bedrooms, And A Spacious Primary Retreat. The Private Backyard Oasis Features A Pool, Sports Court And Large Stone Patios. Outstanding Location Walking Distance To Upper Canada College, Bishop Strachan School, And The Shops Of Forest Hill Village.
Property Features
- Date Listed: Wednesday, September 11, 2024
- City: Toronto
- Neighborhood: Forest Hill South
- Major Intersection: Dunvegan Rd / Heath St
- Living Room: Bay Window, Fireplace, Hardwood Floor
- Kitchen: Renovated, Centre Island, Granite Counter
- Family Room: Picture Window, Sliding Doors, W/O To Pool
- Listing Brokerage: Royal Lepage/J & D Division - Disclaimer: The information contained in this listing has not been verified by Royal Lepage/J & D Division and should be verified by the buyer.



