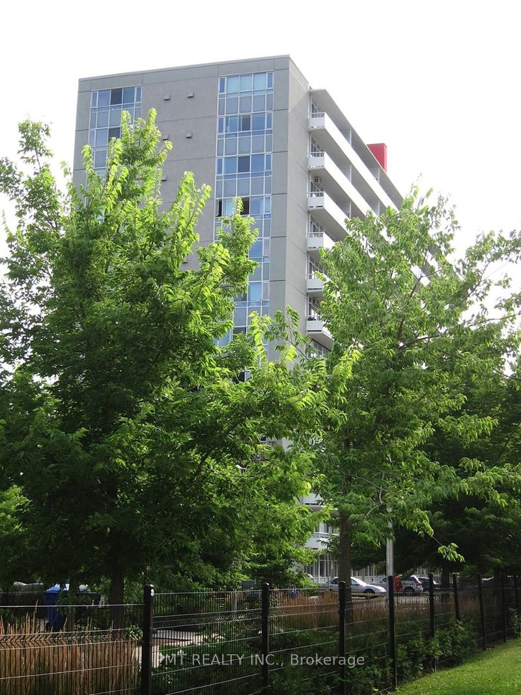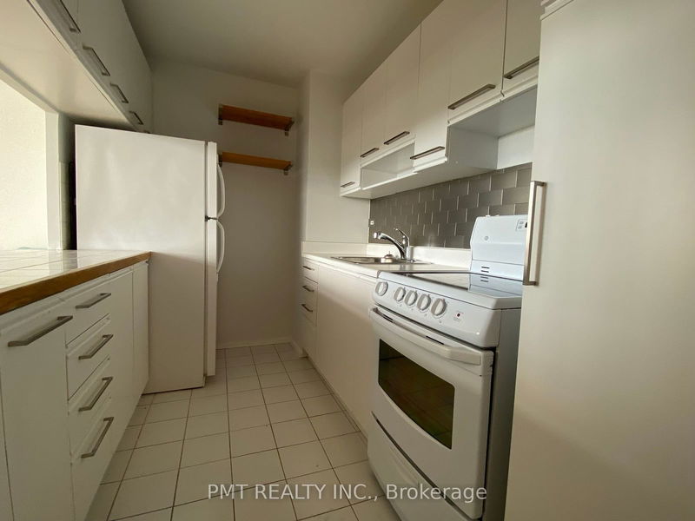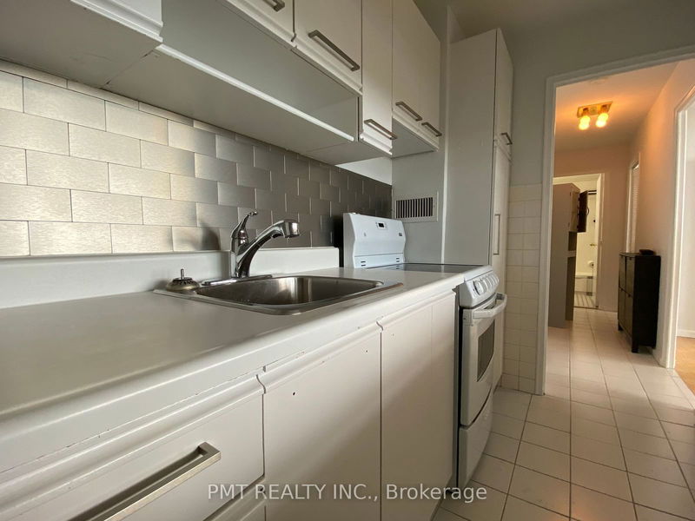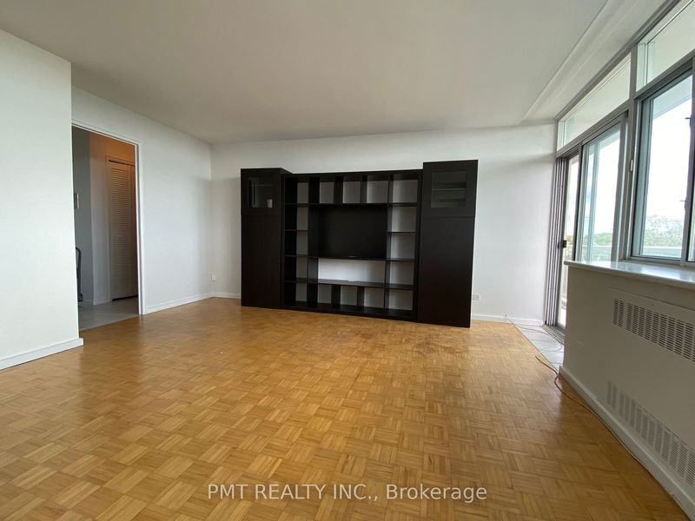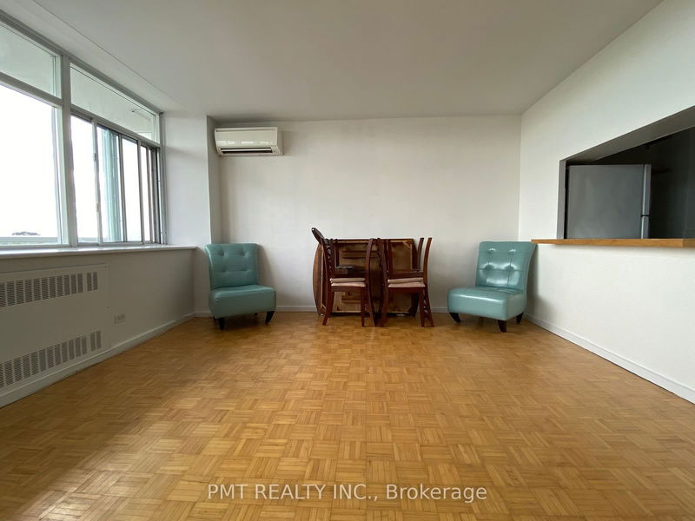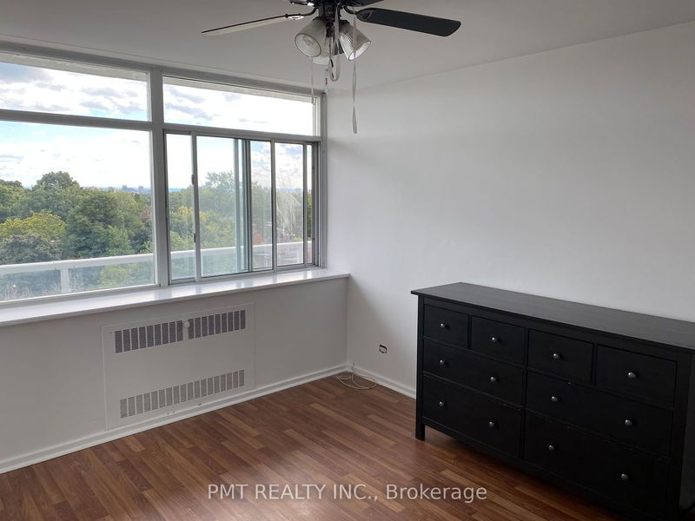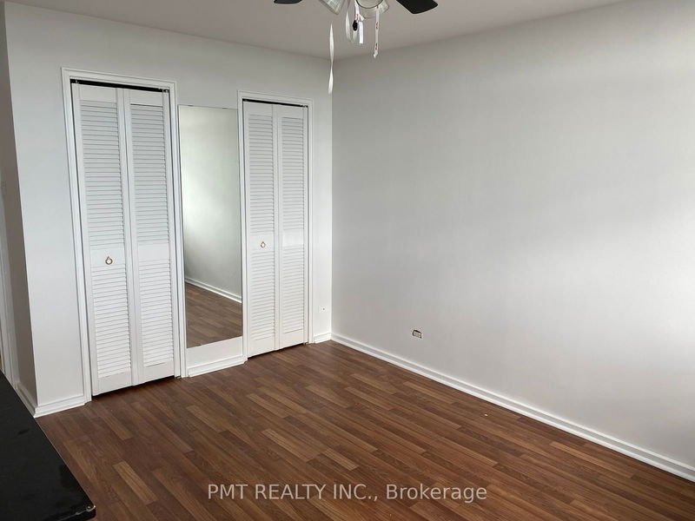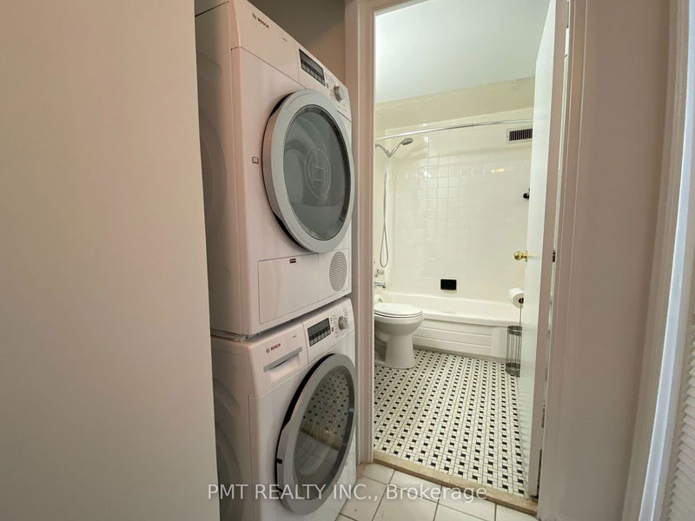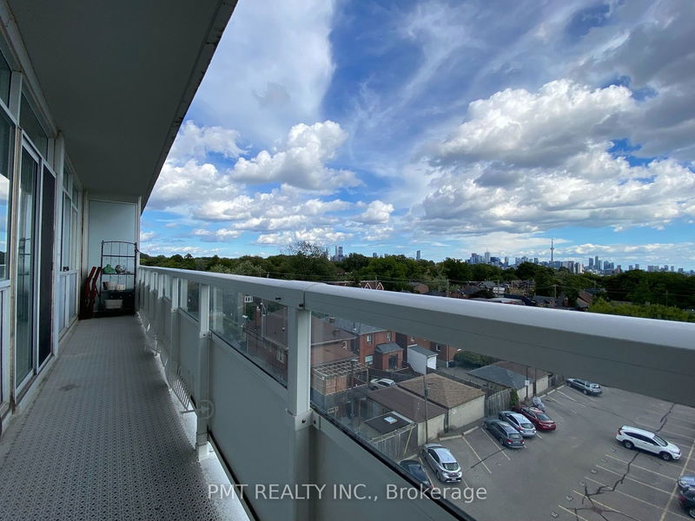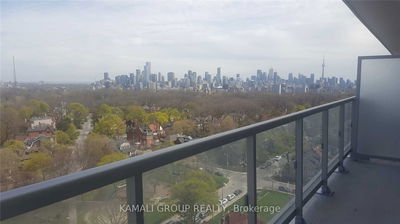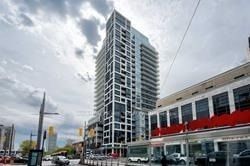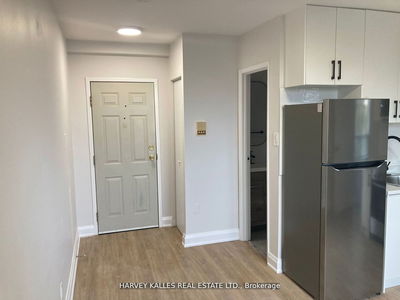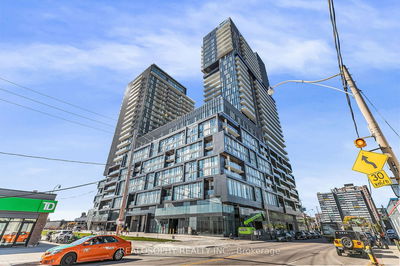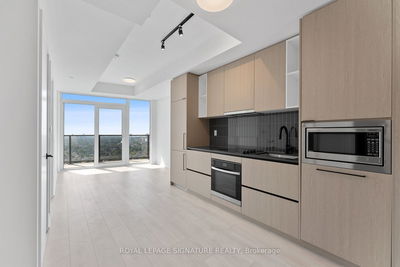Welcome To 580 Christie St! Enjoy This Extremely Spacious, South Facing 1 Bed, 1 Bath Unit With Over 700 Square Feet Of Living Space! Loads Of Natural Light, A Double Wide Balcony With City Views, A Lovely Galley Kitchen With A Breakfast Bar And A Bedroom With Twin Closets. A 4 Piece Bathroom And In-Suite Laundry Make This An Easy Choice. Nestled In The Christie & St. Clair Community, You Are Steps From TTC Access, Fantastic Shops, World Class Restaurants, Loblaws, No-Frills, And A Popular Local Farmer's Market. This Building Has Undergone Recent Renovations And Is Waiting For You!
Property Features
- Date Listed: Wednesday, September 11, 2024
- City: Toronto
- Neighborhood: Wychwood
- Major Intersection: Christie & St. Clair
- Full Address: 606-580 Christie Street, Toronto, M6G 3E3, Ontario, Canada
- Living Room: Combined W/Dining, Parquet Floor, Open Concept
- Kitchen: Backsplash
- Listing Brokerage: Pmt Realty Inc. - Disclaimer: The information contained in this listing has not been verified by Pmt Realty Inc. and should be verified by the buyer.

