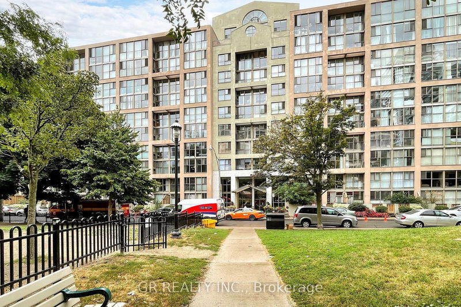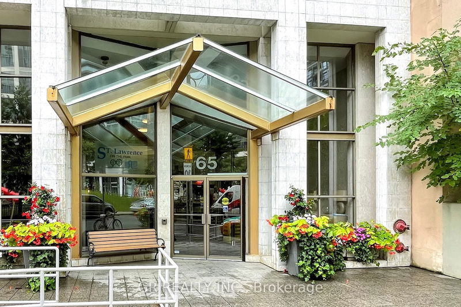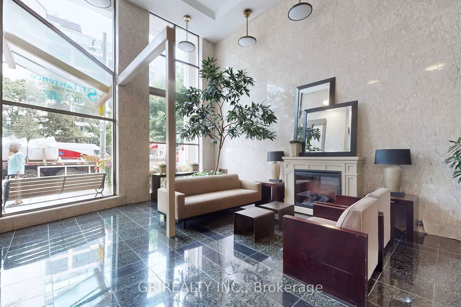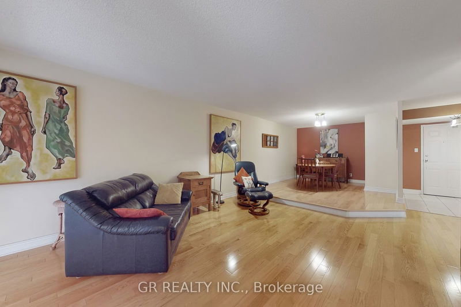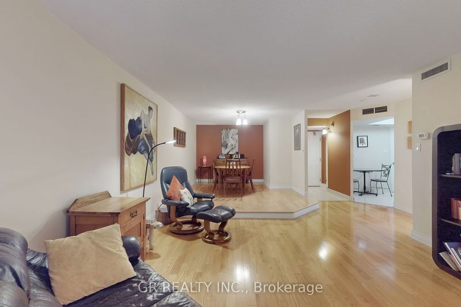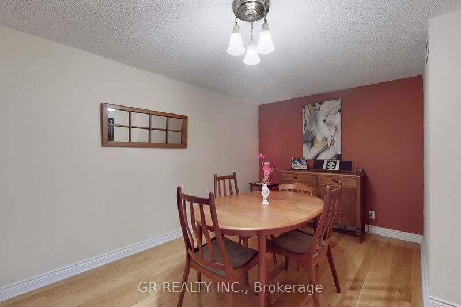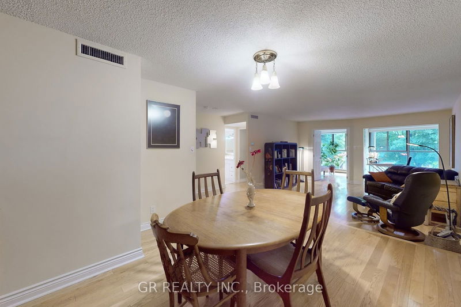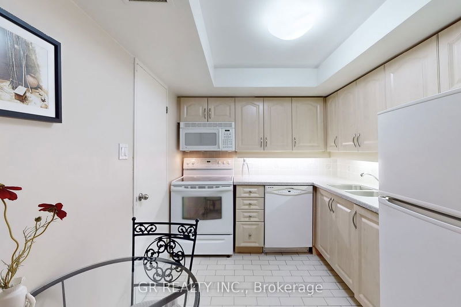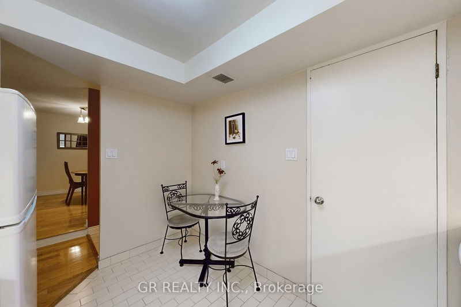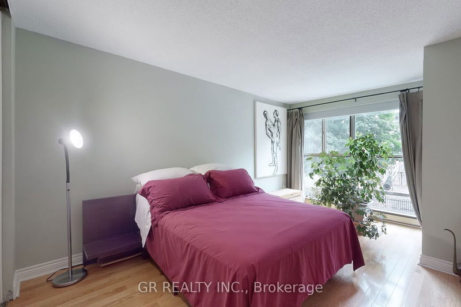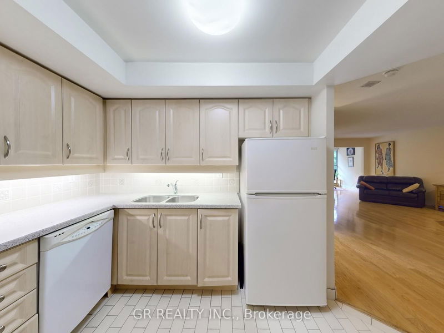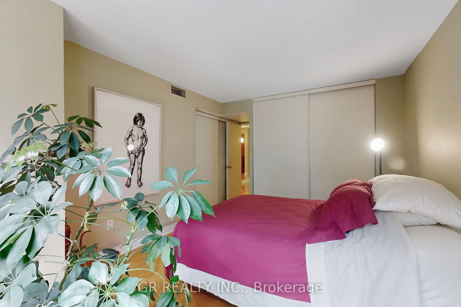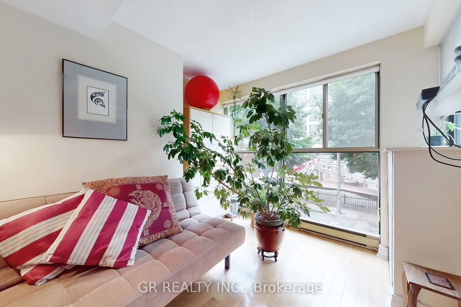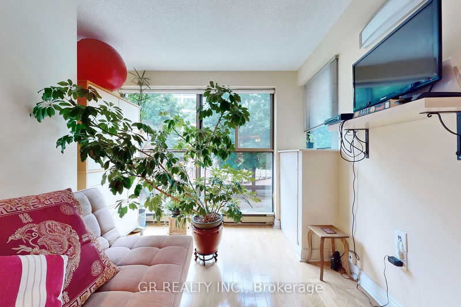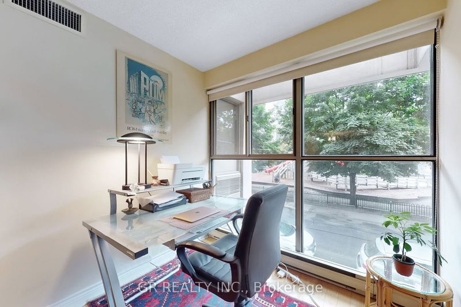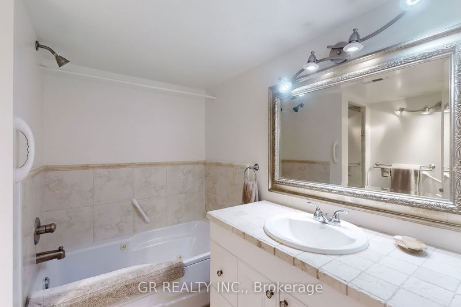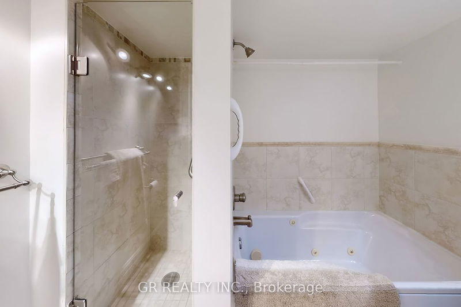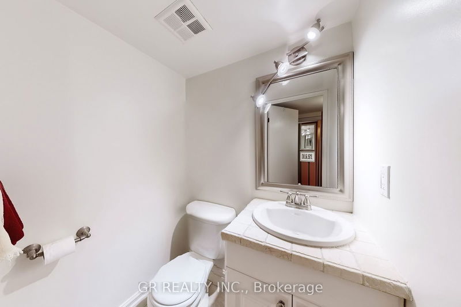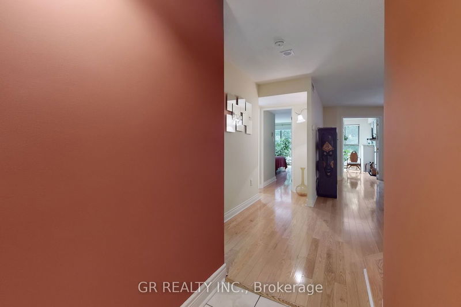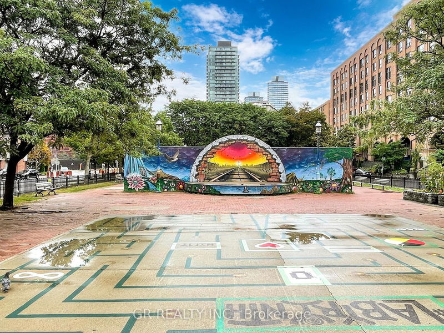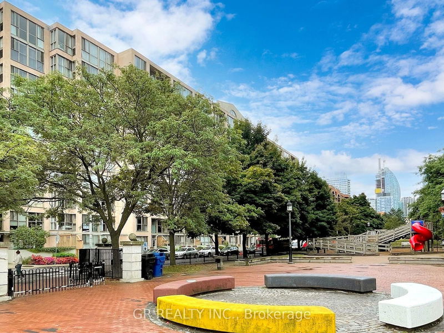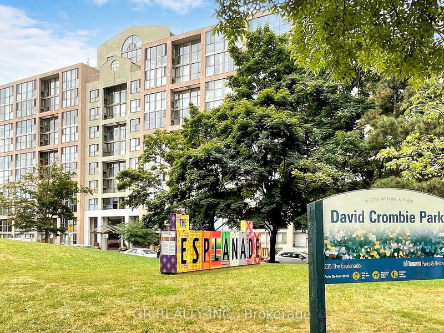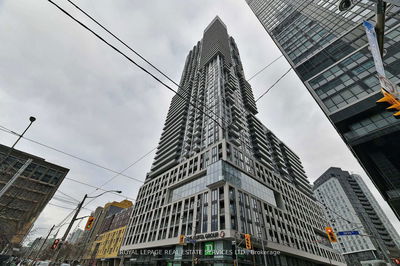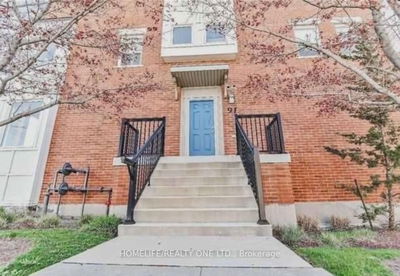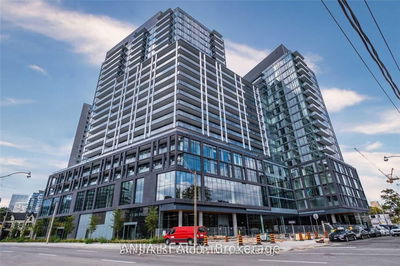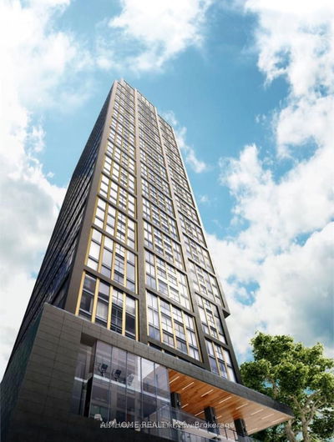St Lawrence on the Park is mid-rise building that is home to a diverse community. The immediate area offers an abundance of close by amenities that include, St Lawrence Market, Distillery District,Restaurants, Cafes, Pubs, Meridian Concert Hall, LCBO, Banking, Health Services, Fitness, Elementary Schools, George Brown, Streetcar and the future Corktown Station of the Ontario Line. This larger sized open concept suite is very well maintained by it's owner & has an updated kitchen. Both bedrooms & study face the park, when if the fall trees turns colours showing a spectacular golden view. The generous sized primary bedroom is equipped with plenty of closet space. The main bathroom's shower is separate from the jet tub and fully enclosed with a glass door. The kitchen layout makes use of full counter space allowing for a functional cooking prep area. A step-up dining room makes for a nice setting. Buildings of this size and nature are becoming more rare in Downtown Toronto.
Property Features
- Date Listed: Thursday, September 12, 2024
- Virtual Tour: View Virtual Tour for 221-65 Scadding Avenue
- City: Toronto
- Neighborhood: Waterfront Communities C8
- Full Address: 221-65 Scadding Avenue, Toronto, M5A 4L1, Ontario, Canada
- Living Room: Hardwood Floor, Open Concept, Combined W/Den
- Kitchen: Tile Floor, Granite Counter, Eat-In Kitchen
- Listing Brokerage: Gr Realty Inc. - Disclaimer: The information contained in this listing has not been verified by Gr Realty Inc. and should be verified by the buyer.

