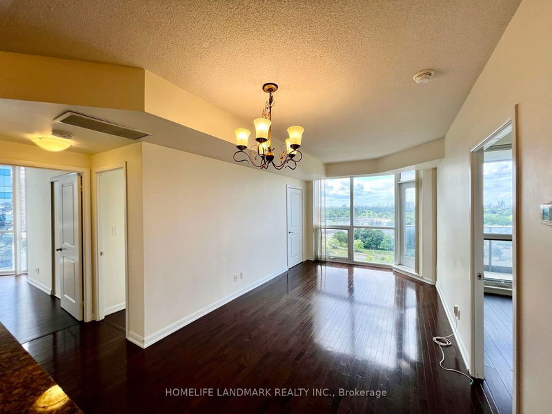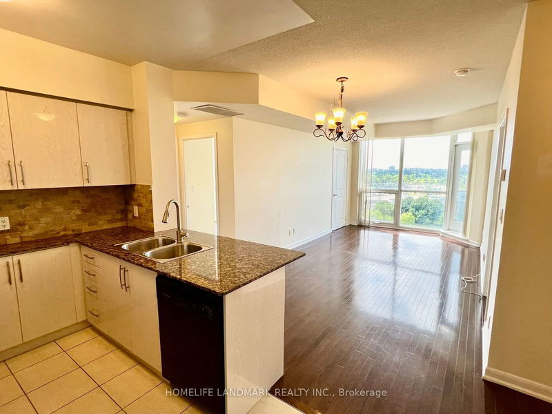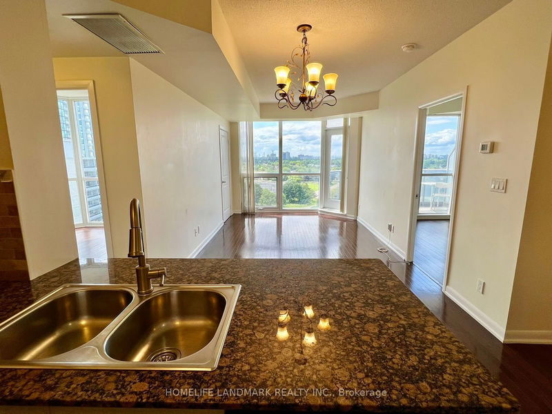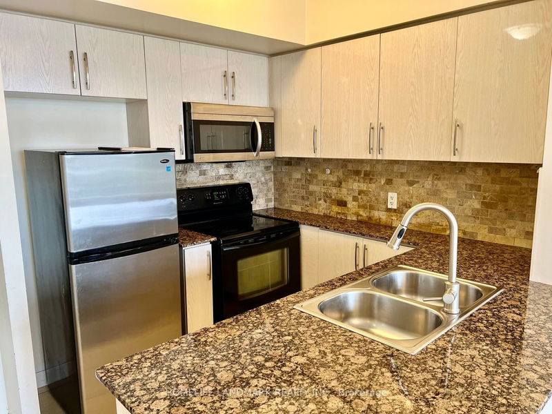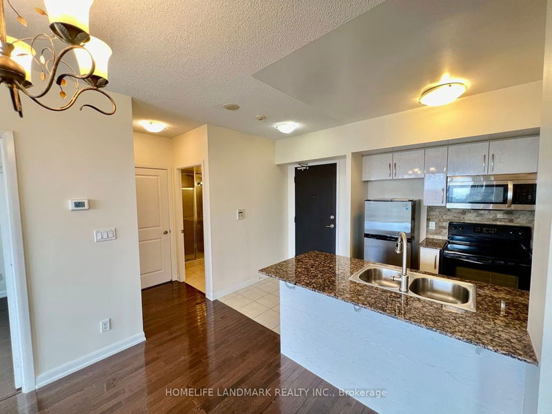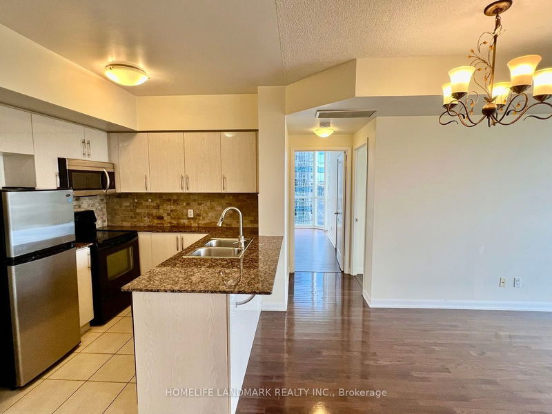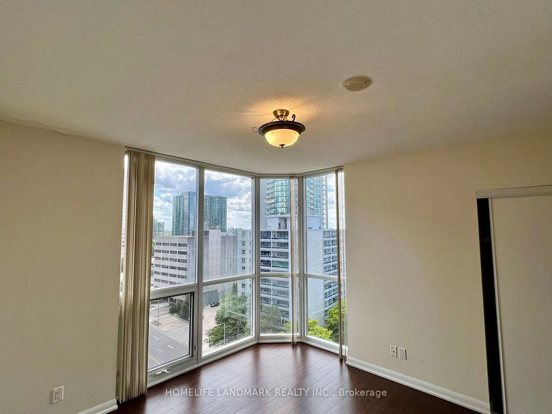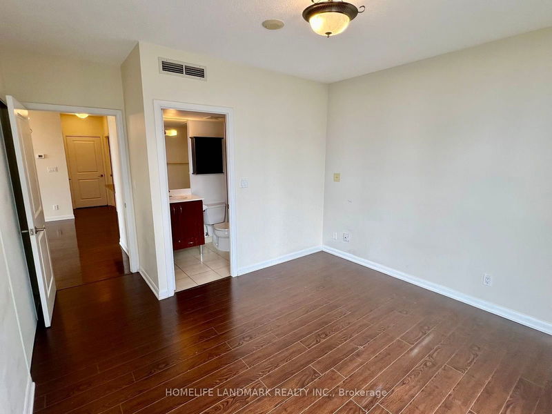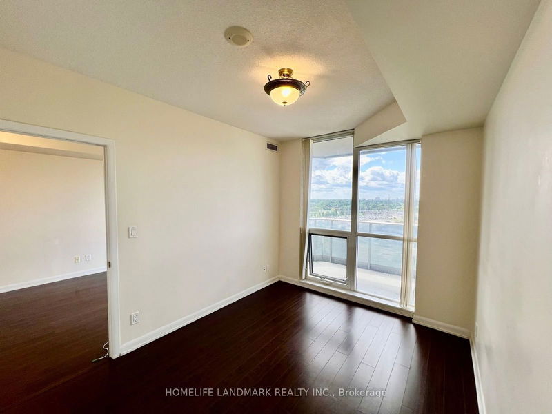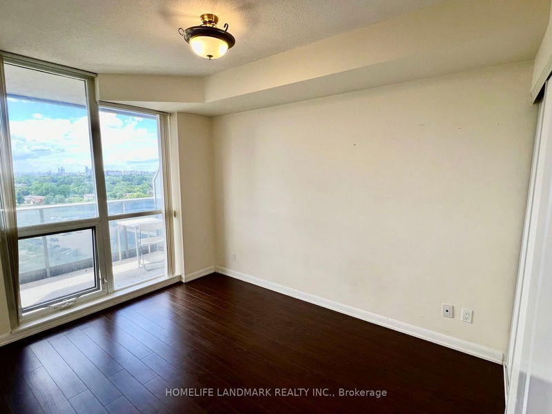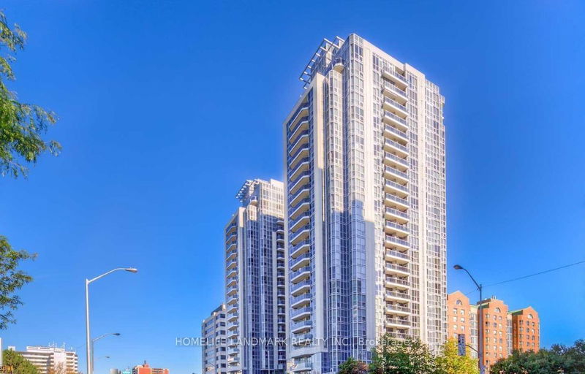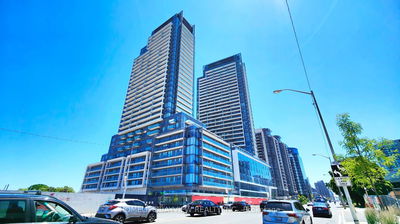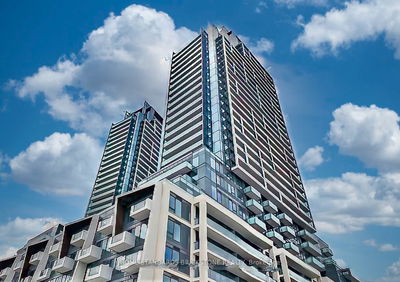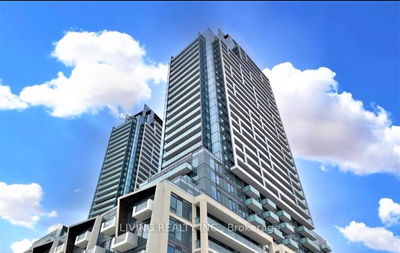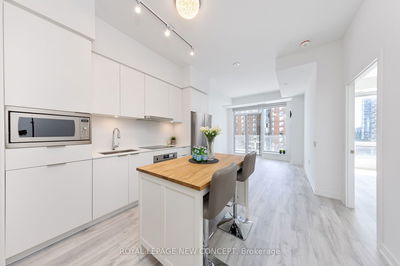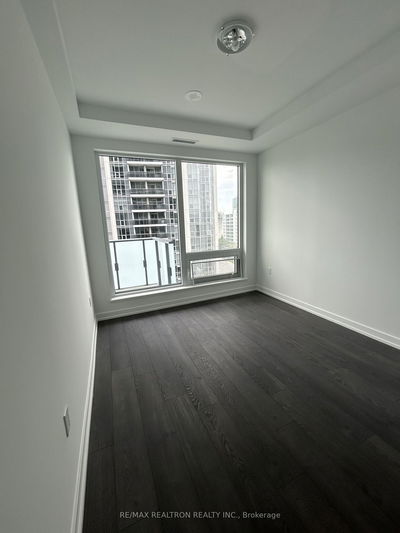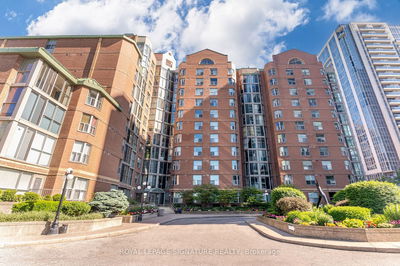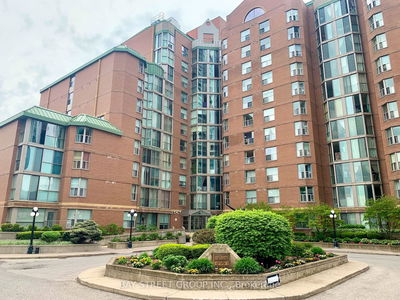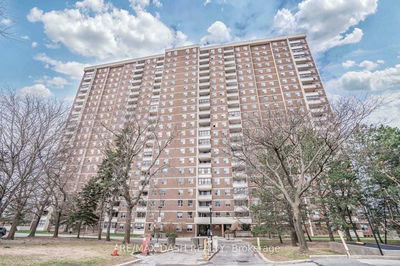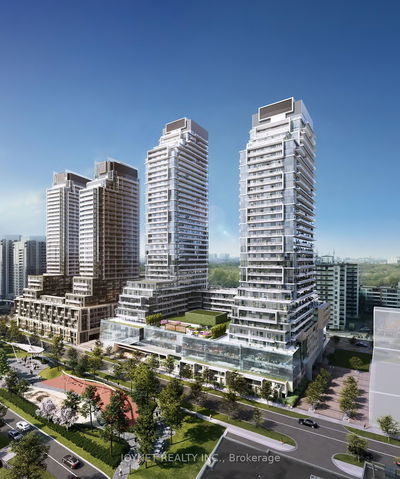Sunfilled Southwest 2+1 Corner Suite In High Demand Yonge & Finch Area. Den Can Be Used As 3rd Bedroom With Door And Large Windows! Almost 1000 Sqft With Split Bedroom Layout. 9' Ceiling, Bright Floor-to-Ceiling Windows, Wood Floor, Granite Counter Top. Concierge, Swimming Pool, Sauna, Exercise Room And Recreation Room. Premium Location with Everything Nearby. Steps To Finch Subway Station.
Property Features
- Date Listed: Thursday, September 12, 2024
- Virtual Tour: View Virtual Tour for 1502-5791 Yonge Street
- City: Toronto
- Neighborhood: Newtonbrook East
- Full Address: 1502-5791 Yonge Street, Toronto, M2M 0A8, Ontario, Canada
- Living Room: Hardwood Floor, Combined W/Dining
- Kitchen: Ceramic Floor, Granite Counter
- Listing Brokerage: Homelife Landmark Realty Inc. - Disclaimer: The information contained in this listing has not been verified by Homelife Landmark Realty Inc. and should be verified by the buyer.

