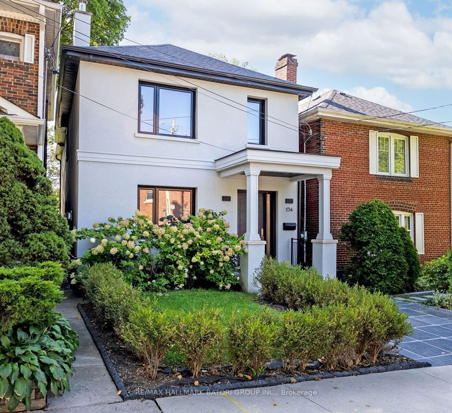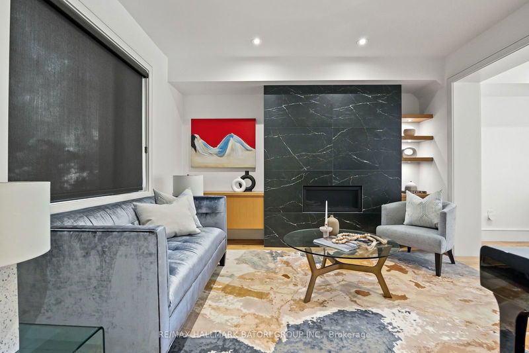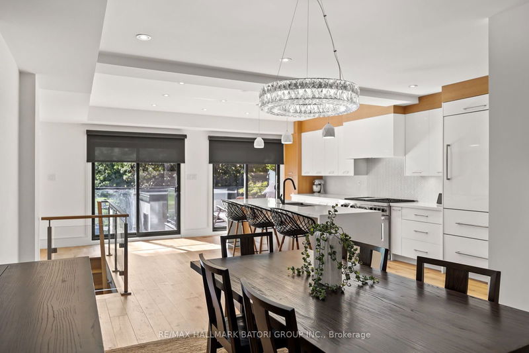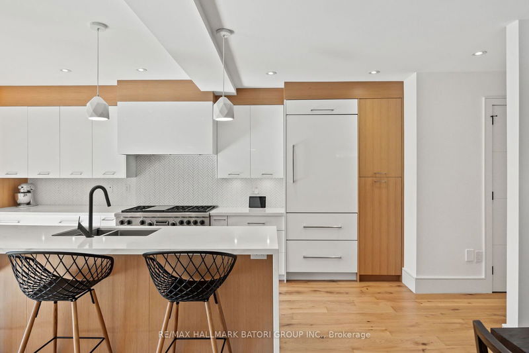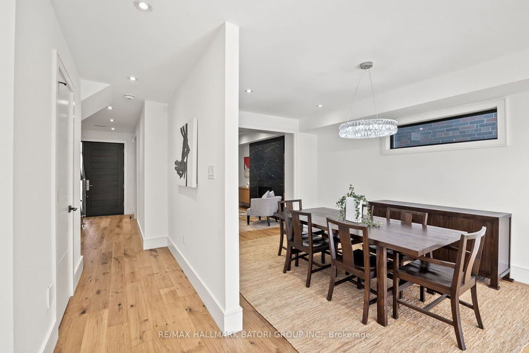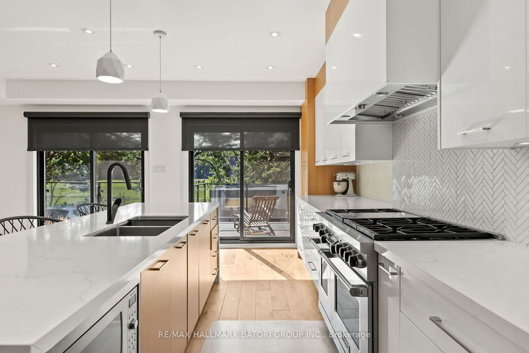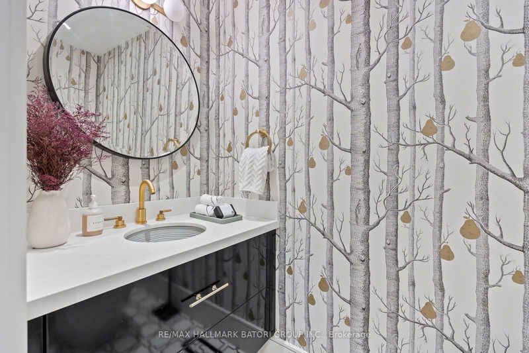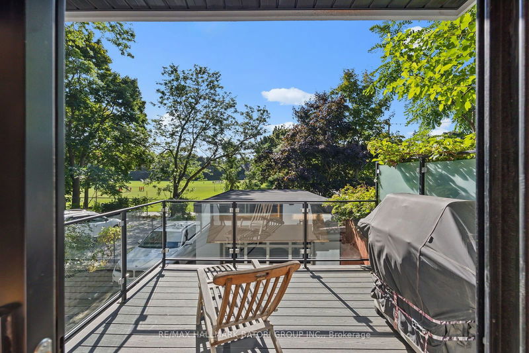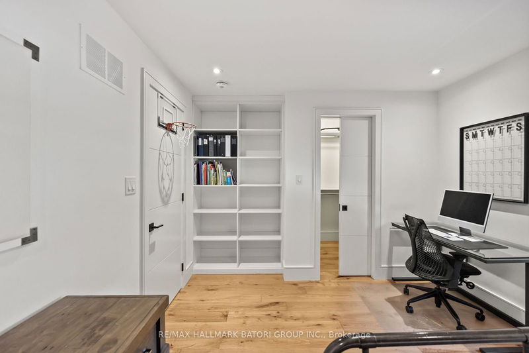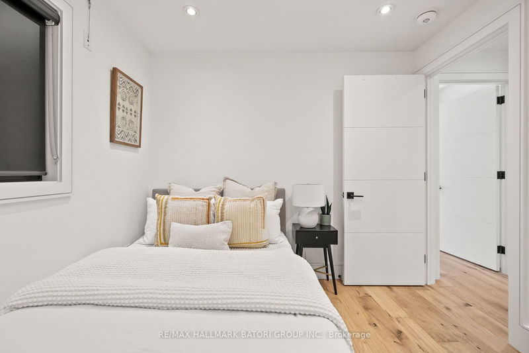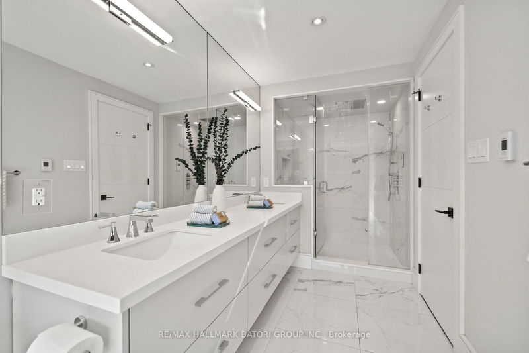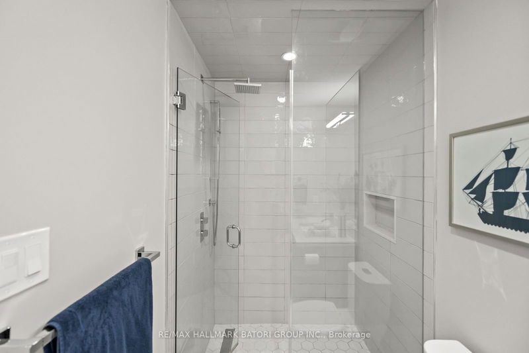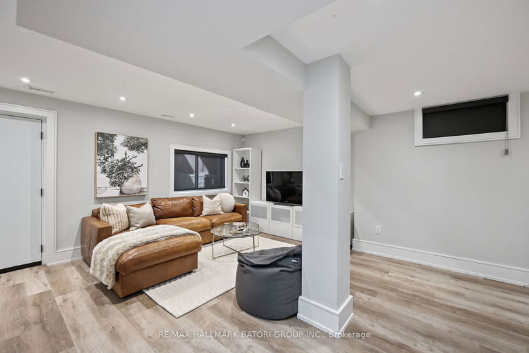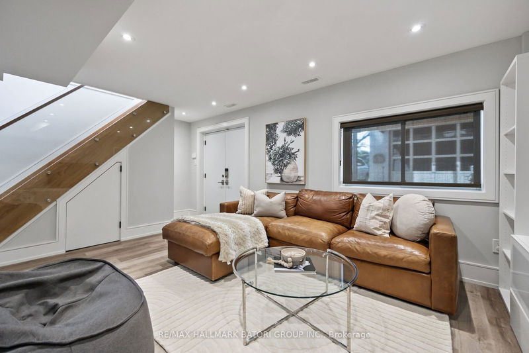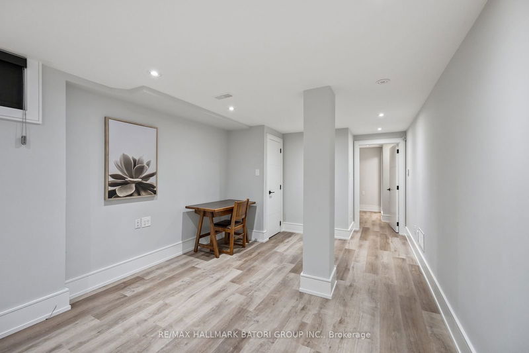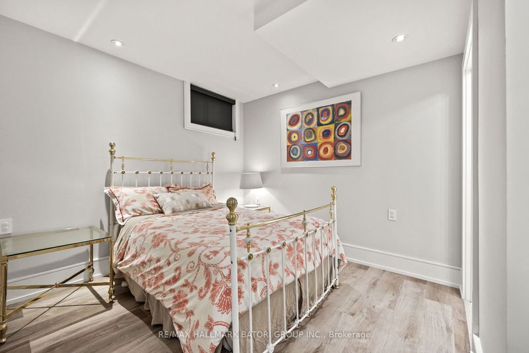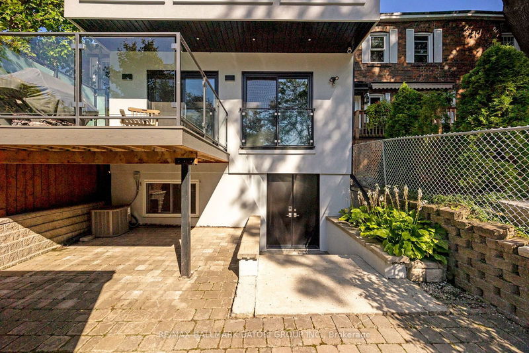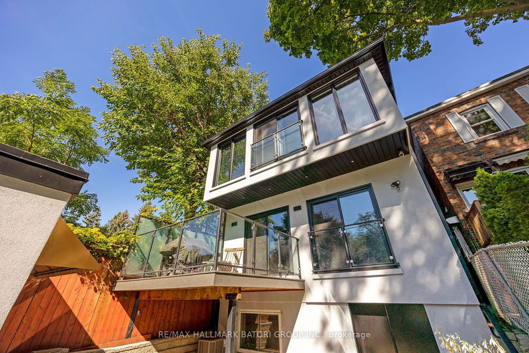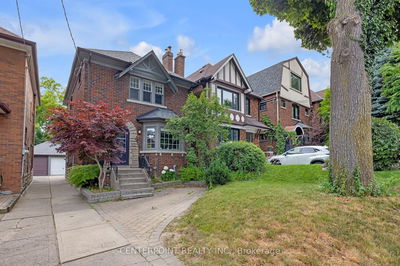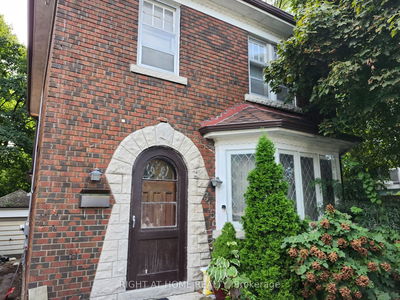Experience refined urban living in this stunning, fully renovated family home. Thoughtfully designed with high-end finishes, it features 3+1 spacious bedrooms and 4 bathrooms. The open-concept gourmet kitchen is a chefs dream, complete with an island and commercial-grade appliances. The versatile lower level includes a bedroom with ensuite, a generous rec room, and high ceilings. Enjoy outdoor dining on the large deck off the kitchen, which overlooks beautiful Eglinton Park. Steps away from Yonge St, Allenby Public School, Eglinton Park, and North Toronto Community Centre, the location is unbeatable. With a detached garage and an additional parking spot, convenience is guaranteed. This is the home you've been waiting for don't miss out!
Property Features
- Date Listed: Thursday, September 12, 2024
- City: Toronto
- Neighborhood: Yonge-Eglinton
- Major Intersection: Roselawn/Eglinton
- Full Address: 134 Edith Drive, Toronto, M4R 1Z2, Ontario, Canada
- Living Room: Floor/Ceil Fireplace, Hardwood Floor, Pot Lights
- Kitchen: Modern Kitchen, Centre Island, W/O To Deck
- Listing Brokerage: Re/Max Hallmark Batori Group Inc. - Disclaimer: The information contained in this listing has not been verified by Re/Max Hallmark Batori Group Inc. and should be verified by the buyer.

