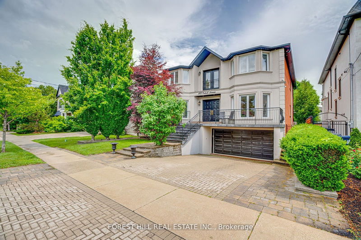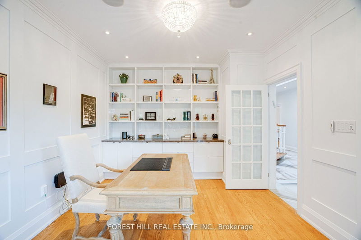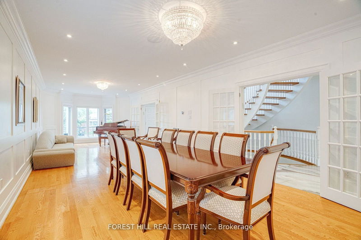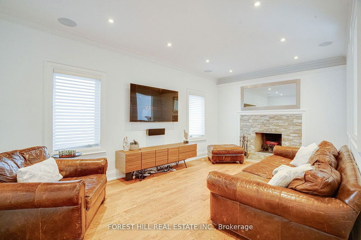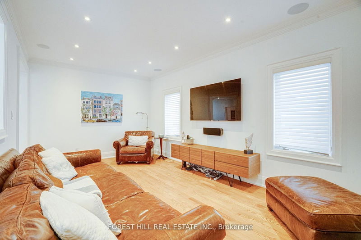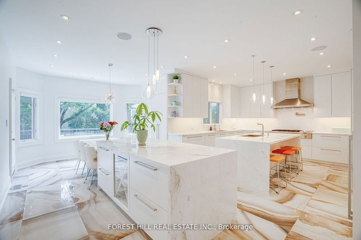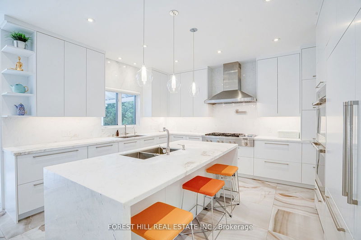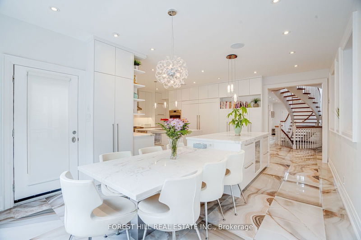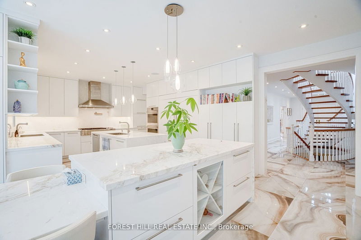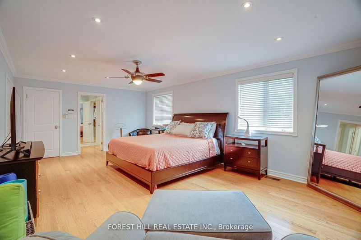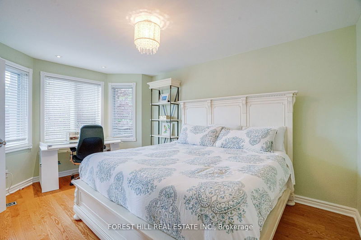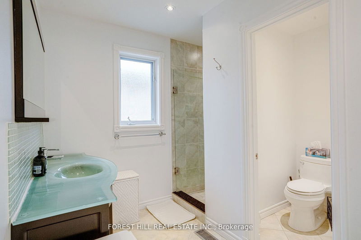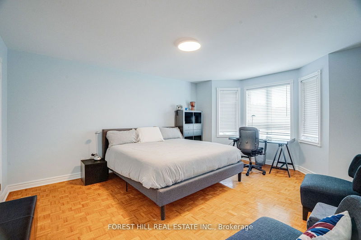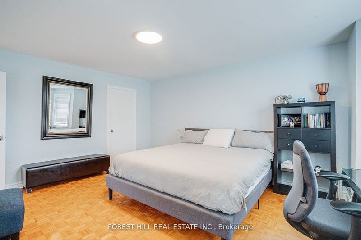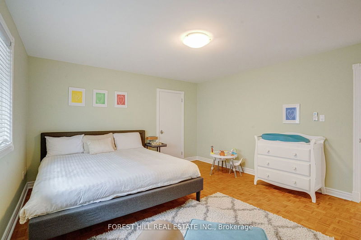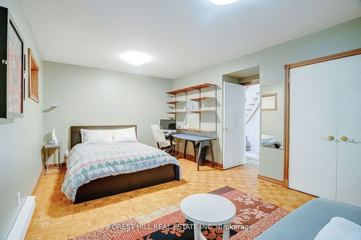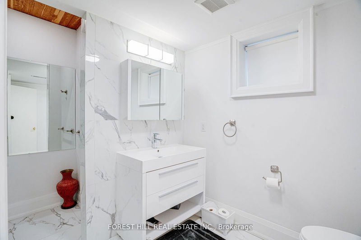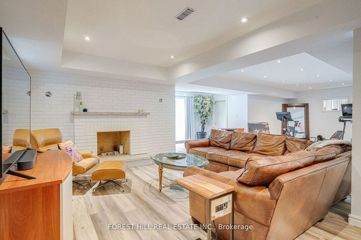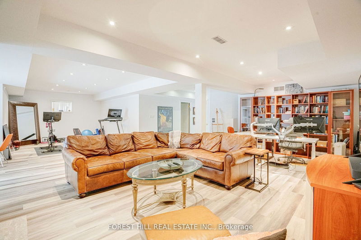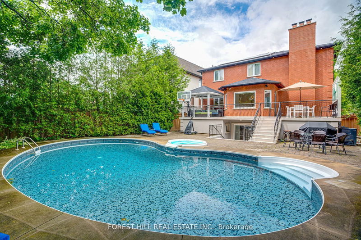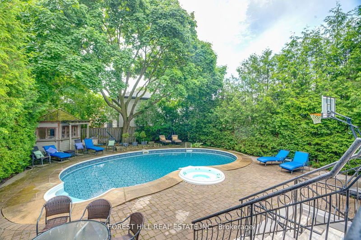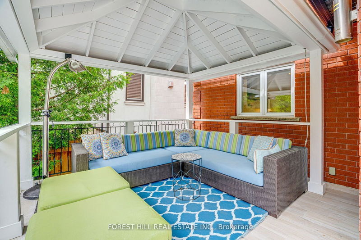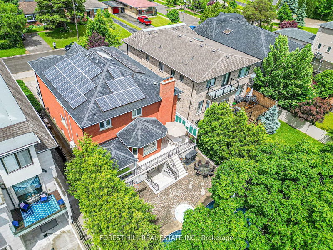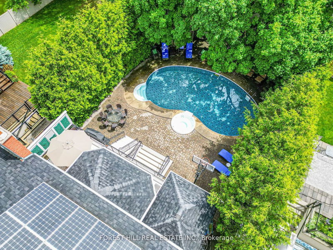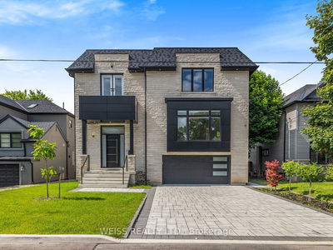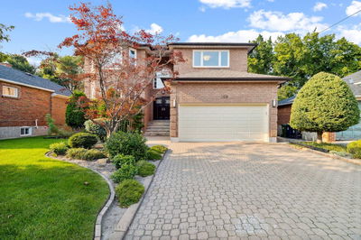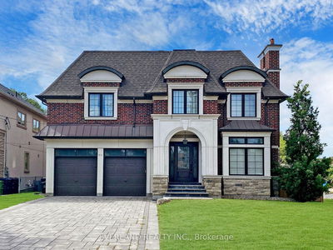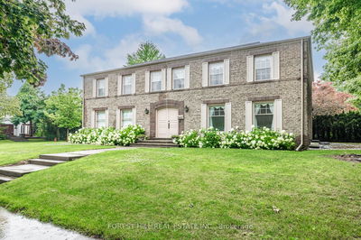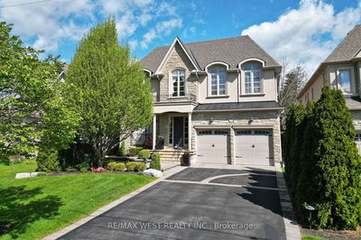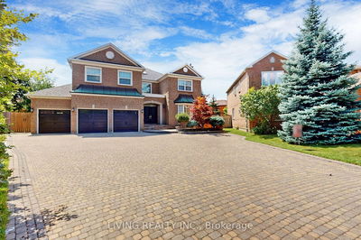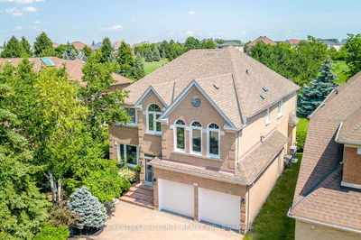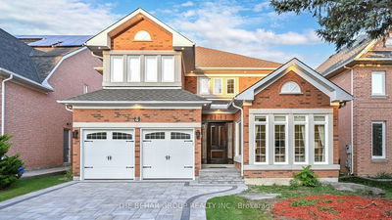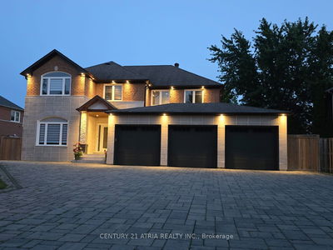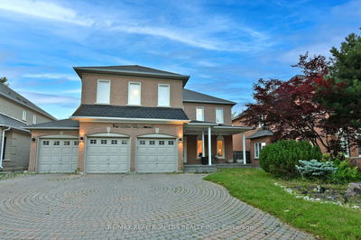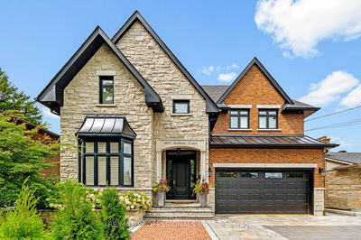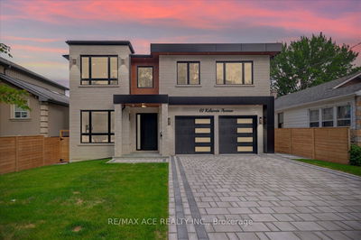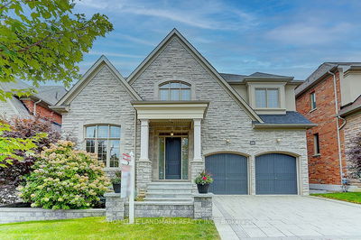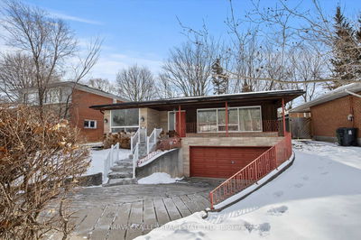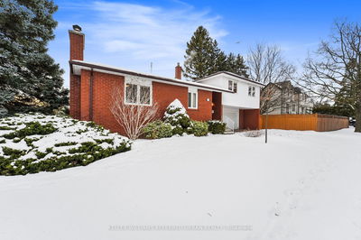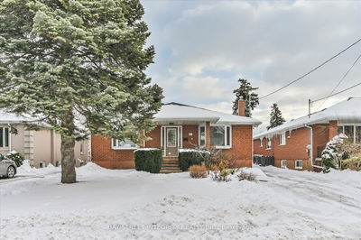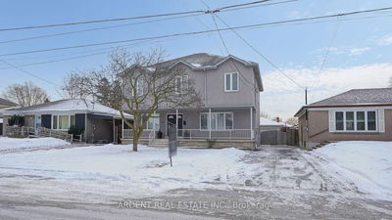Welcome to Your Dream Home in Bathurst Manor! This Stunning 4+1 Bedroom Residence Offers Over 5000SQ. Ft. Of Luxurious Living Space. The Kitchen Is a Chefs Delight, Wall to Wall Quartzite, 2 Dishwashers, 2 Sets of Sinks, 2 Ovens, 2 Fridges Boasting Modern Amenities and Stylish Finishes. Step Outside Into Your Private Oasis Featuring a Beautiful Pool and Hot Tub. Enjoy the Benefits of Solar Panels That Generate an Impressive $8,000 + in Yearly Income. The Finished Basement With a Walk-Out Provides Additional Living Space, Ideal for a Home Office, Gym, or Guest Suite. Combining Elegance, Comfort, and Sustainability, This Exceptional Property Is the Perfect Place to Call Home. Don't Miss This Opportunity to Make This Beautiful Bathurst Manor House Yours! Excellent School District.
Property Features
- Date Listed: Thursday, September 12, 2024
- City: Toronto
- Neighborhood: Bathurst Manor
- Major Intersection: Bathurst/Sheppard Ave W
- Full Address: 109 Codsell Avenue, Toronto, M3H 3W2, Ontario, Canada
- Kitchen: Pot Lights, Centre Island, B/I Appliances
- Living Room: Combined W/Dining, Pot Lights, Built-In Speakers
- Listing Brokerage: Forest Hill Real Estate Inc. - Disclaimer: The information contained in this listing has not been verified by Forest Hill Real Estate Inc. and should be verified by the buyer.


