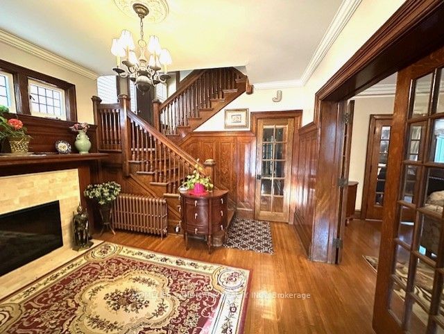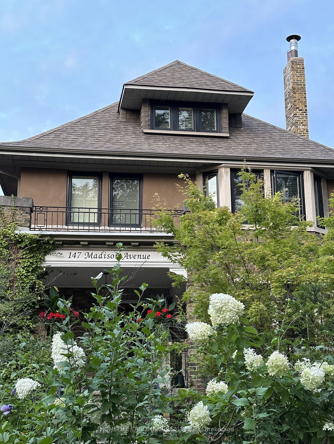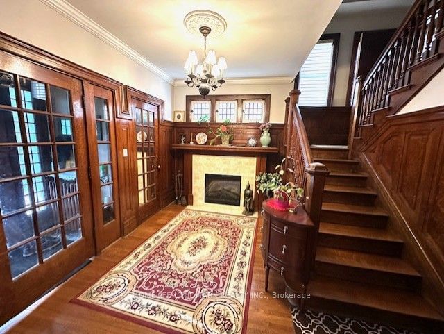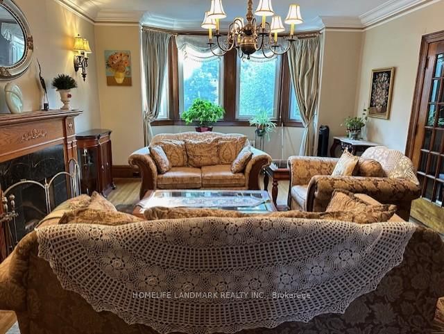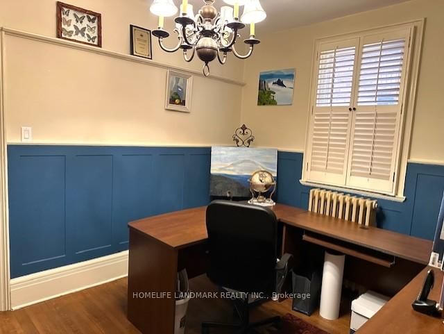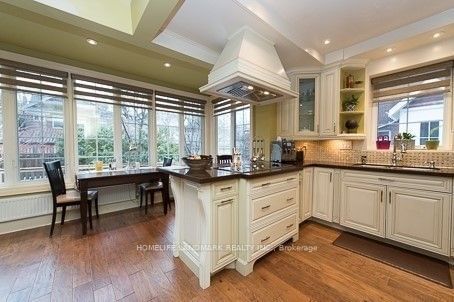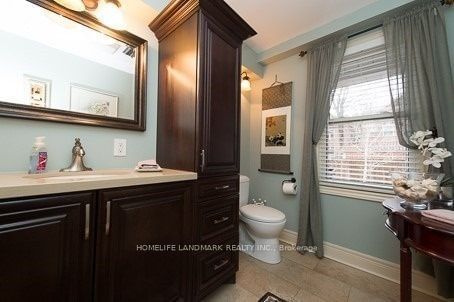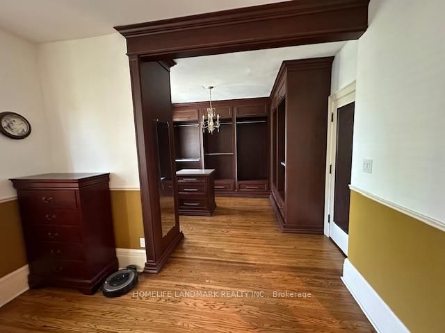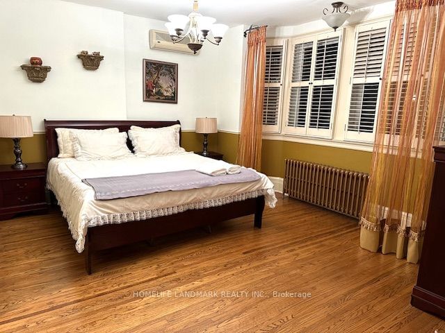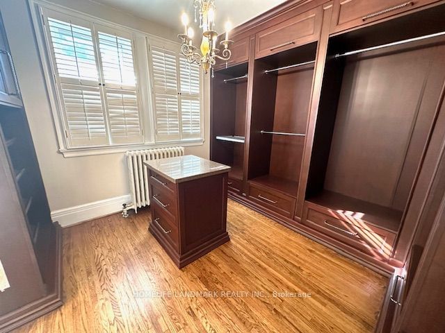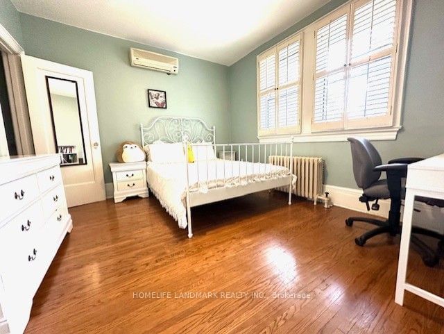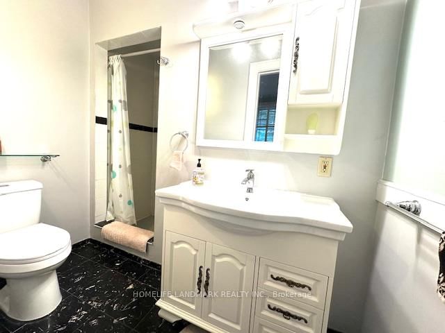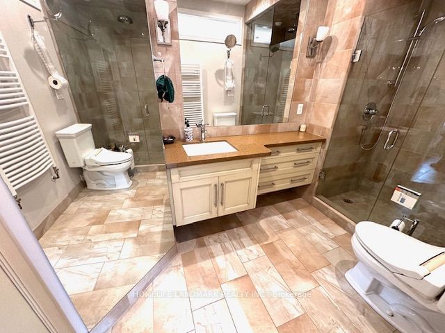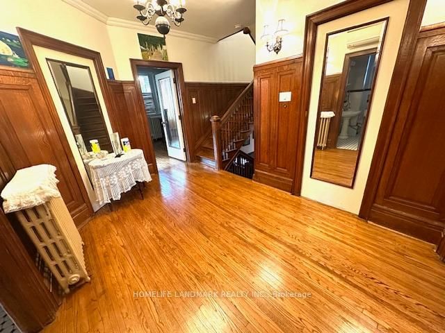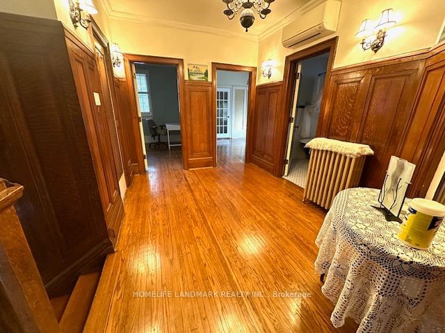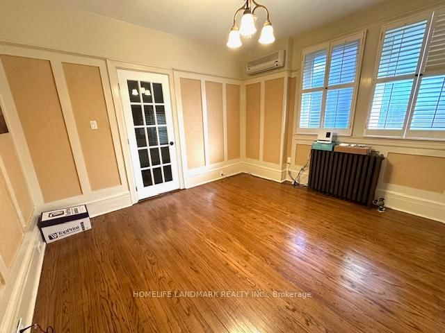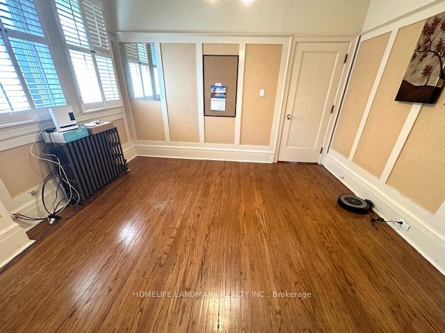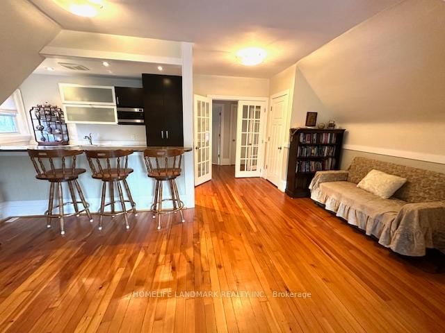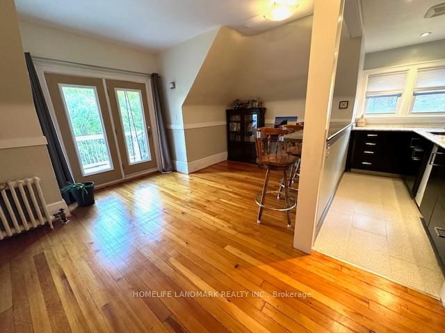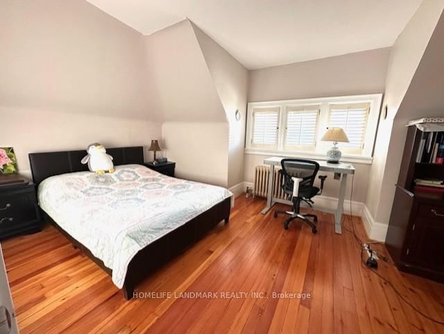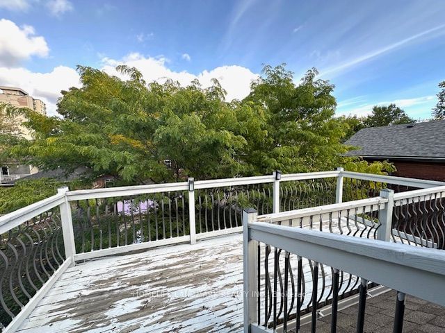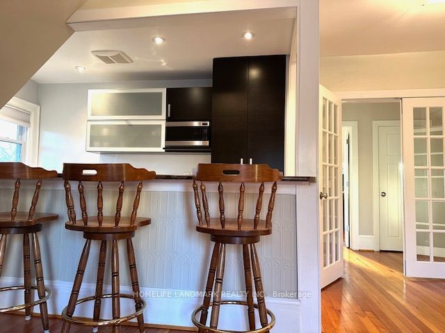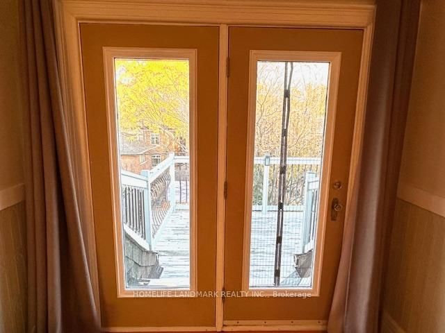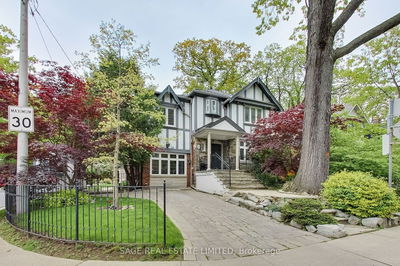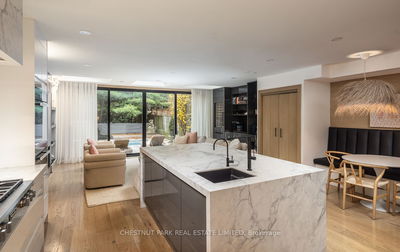A Grand Century Home in Annex, featuring Classic and Elegance. 2&1/2 Story Single Detached House With Gracious and Spacious Rooms, 9' Ceiling Height for both main & 2nd Floor. Renovated And Restored With Attention To Detail, Exquisite Original Woodwork, Wonderful Chef's Kitchen, High-end Stainless Steel Appliances, Four Bedrooms and Four Bathrooms in 2nd & 3rd Floor. The Prime bedroom includes a Dressing Room plus closet organizers. Two (2) Parking, Walk To Subway, U Of T, Bloor St, Shopping and Dining. A warm and inviting home with generous space for everyday living and entertaining. Step outside to a serene outdoor retreat featuring mature trees and private seating areas on both the main floor and third-floor porches and decks---an ideal oasis in the city for relaxation. Enjoy the added benefit of being close to Yorkville's finest shopping, dining, and coffee shops, as well as cultural landmarks like the Royal Ontario Museum, the Royal Conservatory of Music, and the University of Toronto. With convenient transit options, including three nearby subway stations, and a short commute to the Financial District, this location offers the very best of Toronto living.
Property Features
- Date Listed: Saturday, September 14, 2024
- City: Toronto
- Neighborhood: Annex
- Major Intersection: Bloor/St.George /Bernard
- Full Address: 147 Madison Avenue, Toronto, M5R 2S6, Ontario, Canada
- Living Room: Closet, Electric Fireplace, Hardwood Floor
- Family Room: Fireplace, Crown Moulding, Hardwood Floor
- Kitchen: Granite Counter, Renovated, Hardwood Floor
- Living Room: W/O To Deck, 3 Pc Ensuite, Hardwood Floor
- Listing Brokerage: Homelife Landmark Realty Inc. - Disclaimer: The information contained in this listing has not been verified by Homelife Landmark Realty Inc. and should be verified by the buyer.

