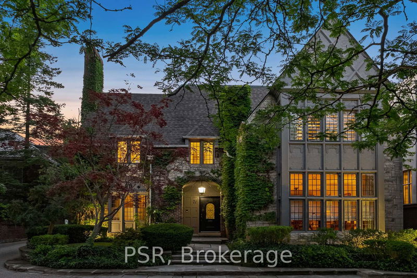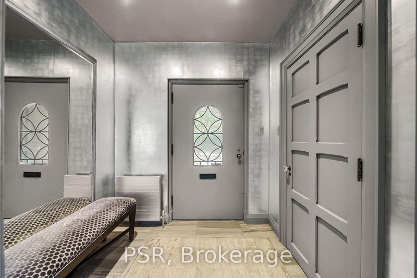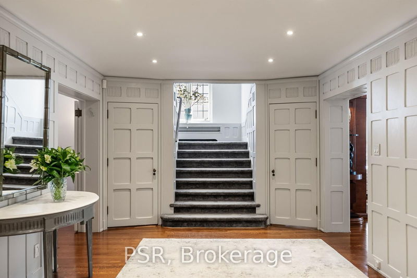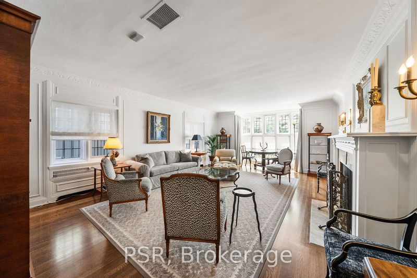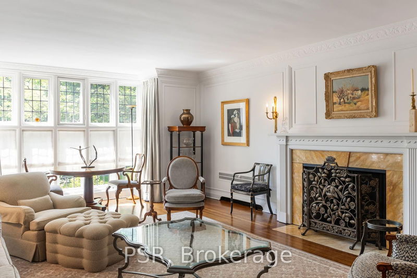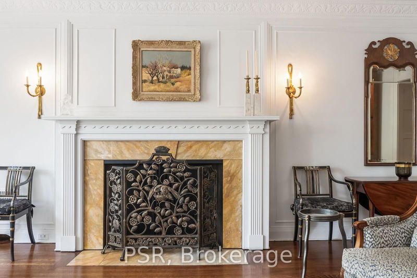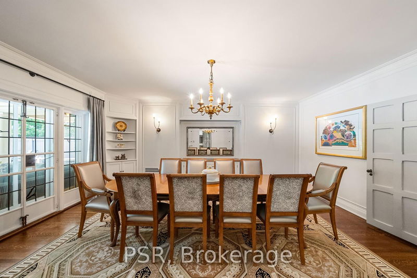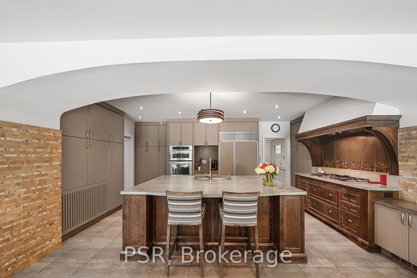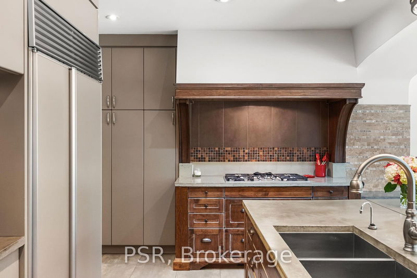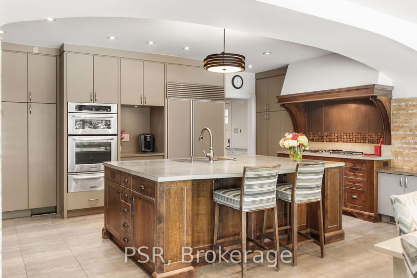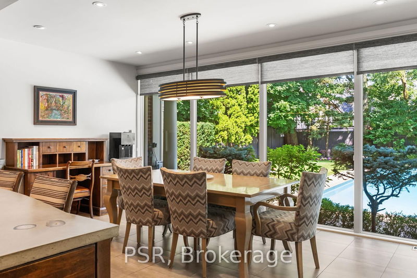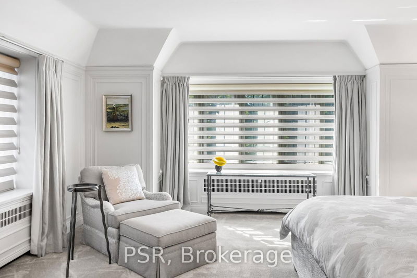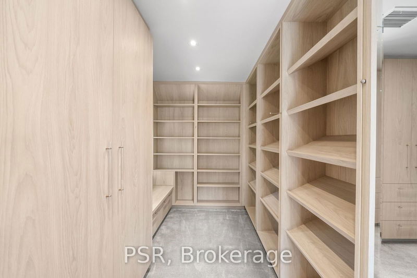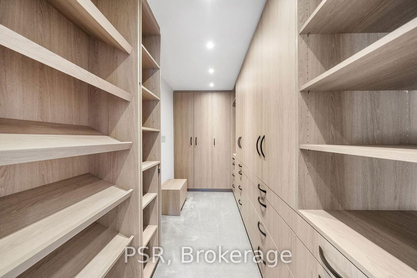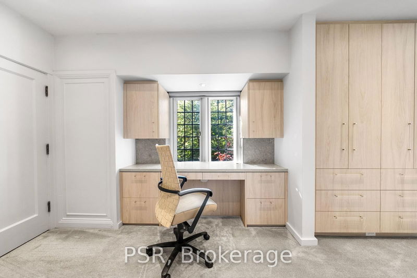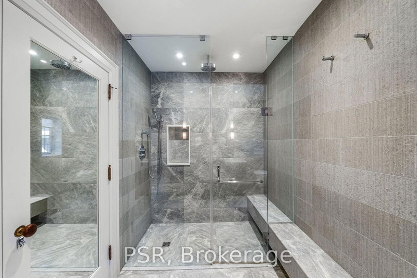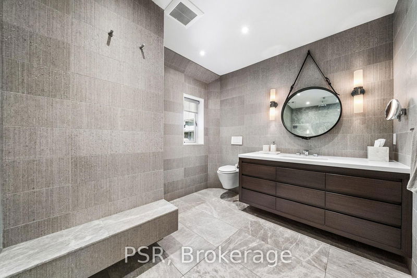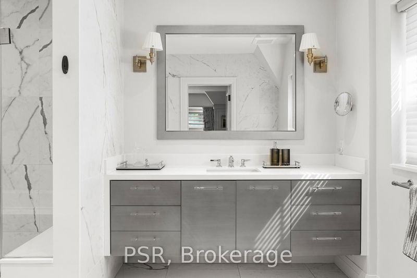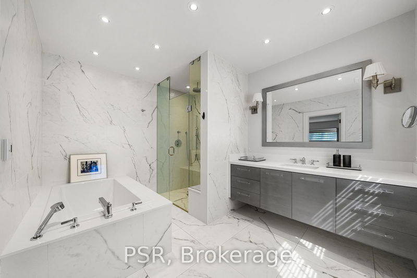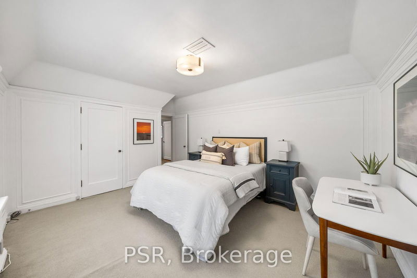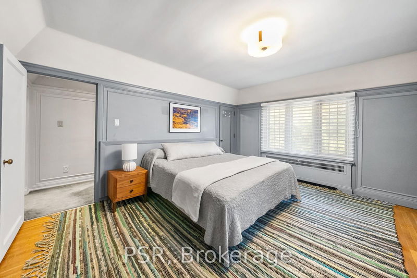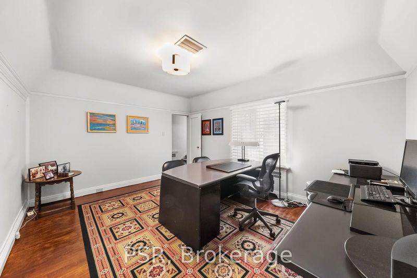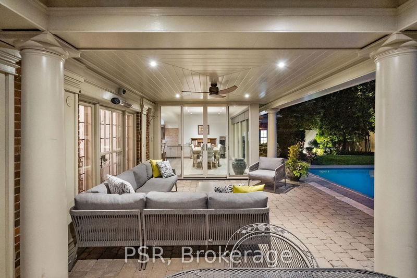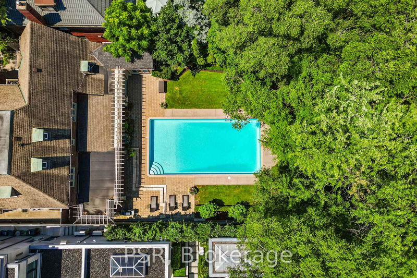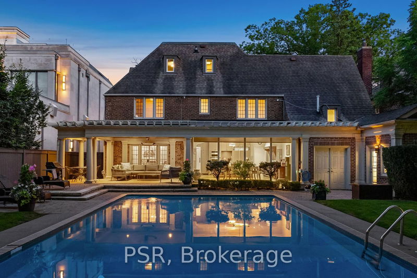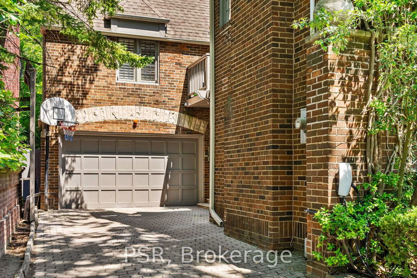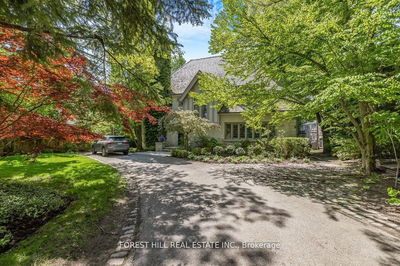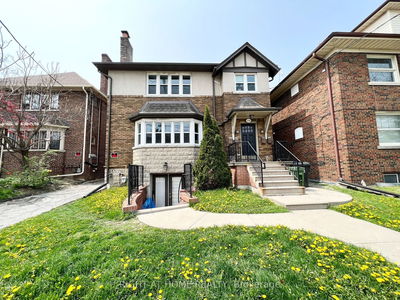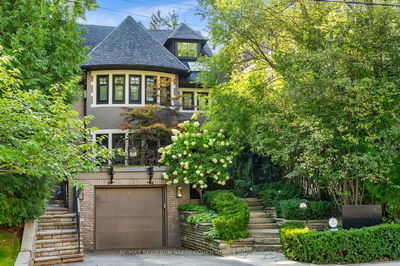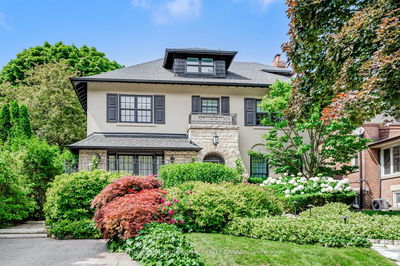Welcome To 71 Old Forest Hill Rd, An Elegant Residence Nestled On A Sprawling 73 X 199 (Irr) Ft Lot In The Heart Of Forest Hill. This Exceptional Property Offers 6 Bedrooms And 8 Bathrooms, Showcasing Timeless Architecture With Modern Refinements. The Recently Renovated Primary Suite Is A Sanctuary Unto Itself, Featuring Separate His-And-Her Bathrooms And Spacious Walk-In Closets With Custom Bellini Cabinetry Millwork. The Expansive Backyard, With Its Oversized Pool, Lorne Rose Designed Veranda, And 3 Piece Bath, Is Perfect For Outdoor Entertaining. Inside, The Updated Kitchen Captures Breathtaking Views Of The Lush Gardens, While The Generously Sized Heated Garage Comfortably Accommodates Ample Storage And Vehicles. Whether You Move In As Is Or Customize To Your Vision, This Elegant Estate Presents A Rare Opportunity To Live In One Of Torontos Most Coveted Neighborhoods.
Property Features
- Date Listed: Monday, September 16, 2024
- Virtual Tour: View Virtual Tour for 71 Old Forest Hill Road
- City: Toronto
- Neighborhood: Forest Hill South
- Full Address: 71 Old Forest Hill Road, Toronto, M5P 2R3, Ontario, Canada
- Living Room: Marble Fireplace, Hardwood Floor, Bay Window
- Kitchen: Renovated, W/O To Patio, Tile Floor
- Listing Brokerage: Psr - Disclaimer: The information contained in this listing has not been verified by Psr and should be verified by the buyer.

