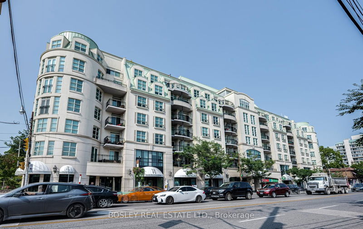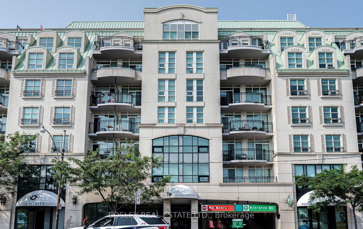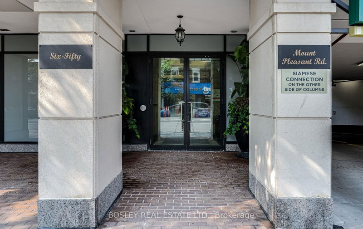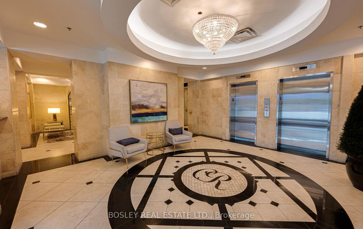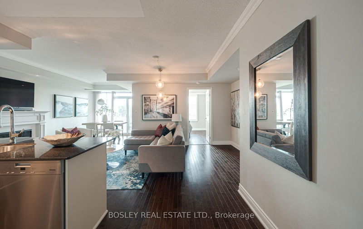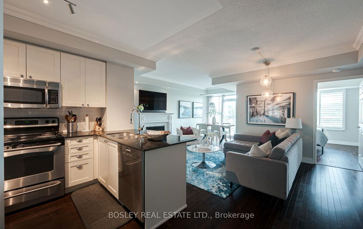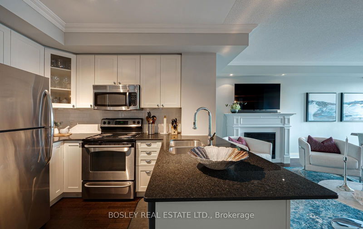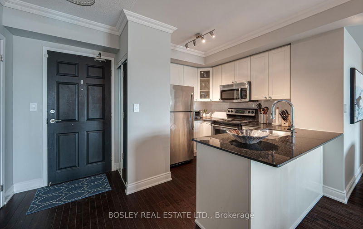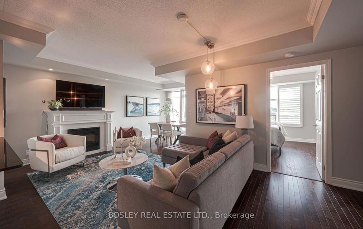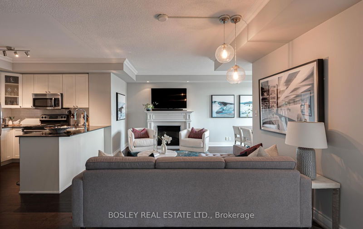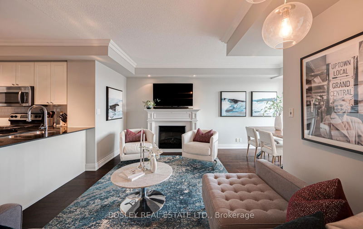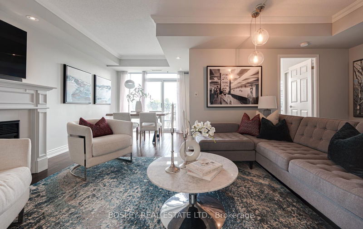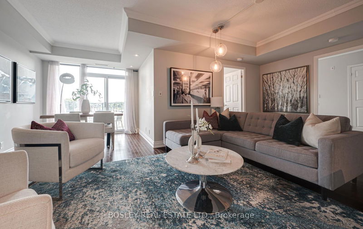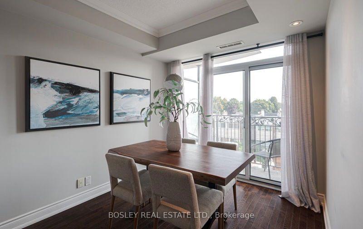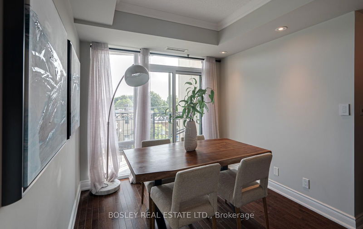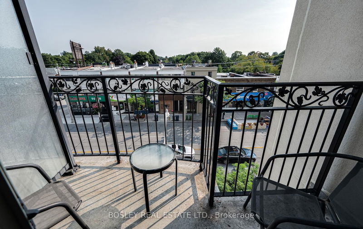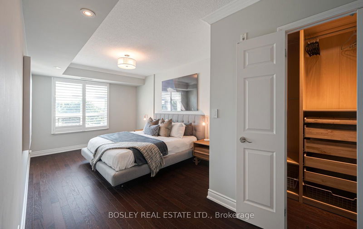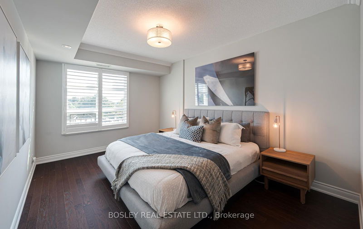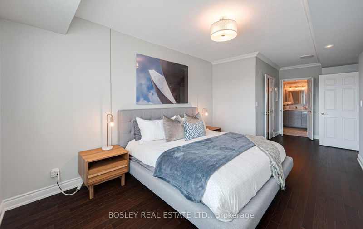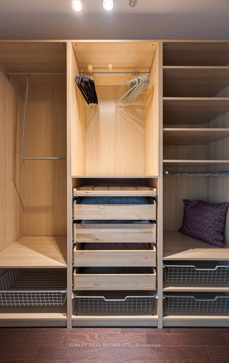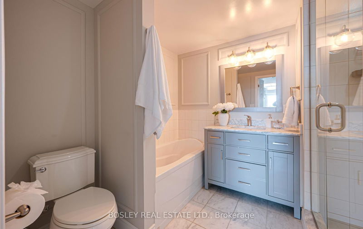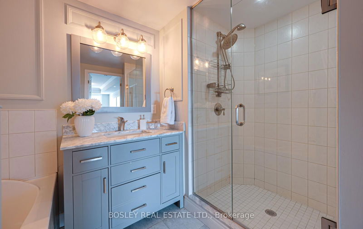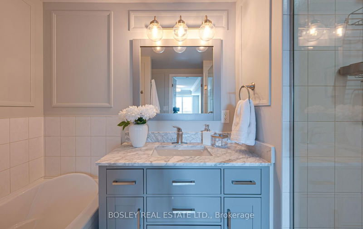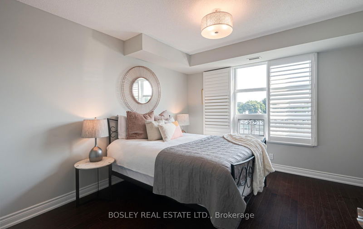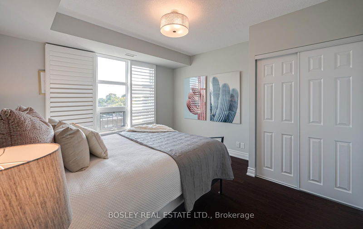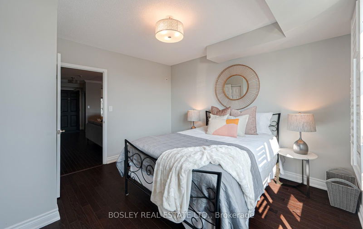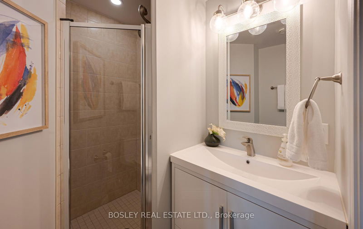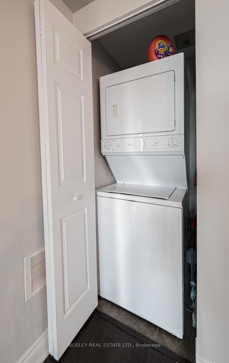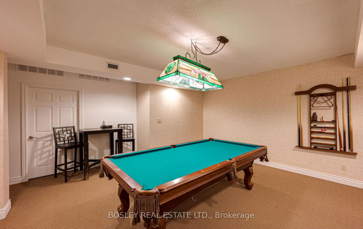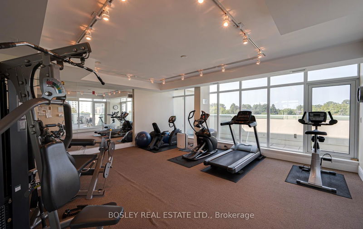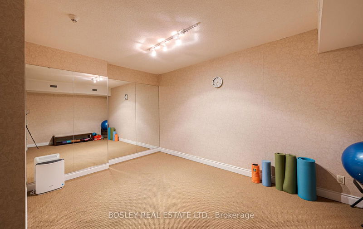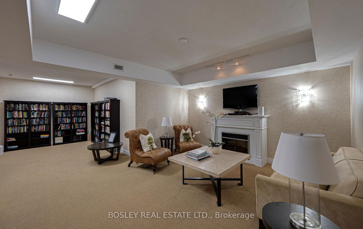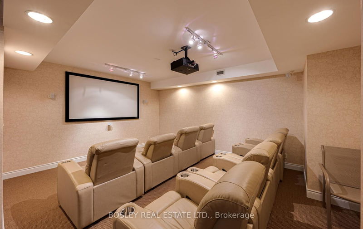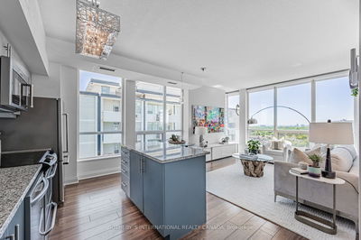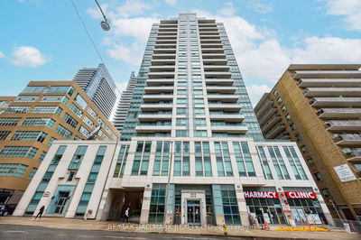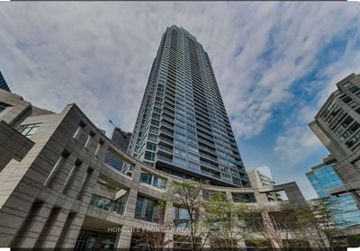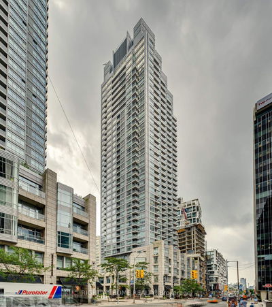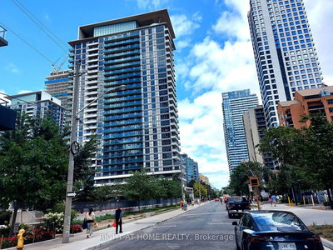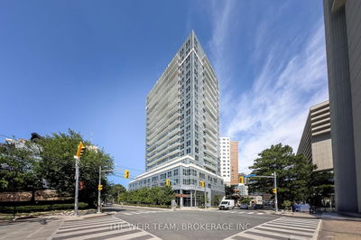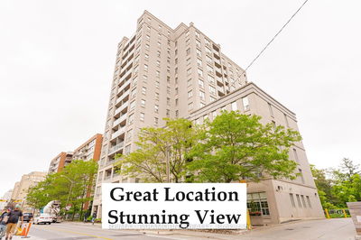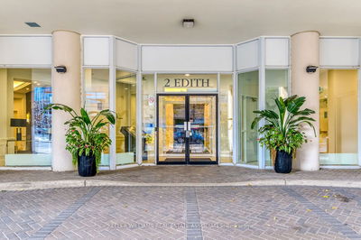Ever dreamed of living in a French Chateau? Now's your chance. imagine living in this French inspired architectural wonder in the heart of midtown. Units rarely get to market at le Chateau Royal. This spacious 2 bdrm, 2 bthrm, 1,025 SF open concept condo comes/w parking & locker and is a jewel in the crown! The hardwood flrs were laid 5 years ago & create a beautiful backdrop for any decor. The main living area in this lovely suite is open concept w/a versatile kitchen granite counters & SS appliances overlooking the living & dining room. This oversized living area is ideal for entertaining. In the living room you can enjoy a quiet evening at home watching TV with takeout while getting cozy by the electric fireplace. Or you can have friends over for drinks before dinner in any one of the fabulous restaurants & gastro-pubs at your doorstep. Then its time to call it a night as you head home to your extra large primary bdrm with an oversized walk-in closet (custom top-of-the-line closet organizers). The spa-like ensuite bthrm/w separate glass shower was renod 5 yrs ago and is an oasis at the end of a long day. And the second bdrm is also spacious with a 2nd bathroom. In this boutique condo building with under 100 units over 8 floors, the atmosphere is serene and respectful. This is not a loud and boisterous high-rise tower at Y&E. But its close enough for you to walk over if you want the excitement and come back to your calm & peaceful home. You have all the services you need and want at your door. A Health & Wellness Spa on the ground level of the building, soon to be a top-of-the-line Pilates studio, along with other services. Le Chateau includes a beautiful rooftop deck (join the social group that maintains the potted garden up there), there's a gym, yoga room, party room, library, billiards and media/theatre rm. There's an active social group in the building if you're interested. Monthly condo fees include all utilities even cable Internet (except Hydro).
Property Features
- Date Listed: Monday, September 16, 2024
- Virtual Tour: View Virtual Tour for 407-650 Mt Pleasant Road
- City: Toronto
- Neighborhood: Mount Pleasant West
- Full Address: 407-650 Mt Pleasant Road, Toronto, M4S 2N5, Ontario, Canada
- Kitchen: Hardwood Floor, Granite Counter, O/Looks Dining
- Living Room: Hardwood Floor, Open Concept, Fireplace
- Listing Brokerage: Bosley Real Estate Ltd. - Disclaimer: The information contained in this listing has not been verified by Bosley Real Estate Ltd. and should be verified by the buyer.

