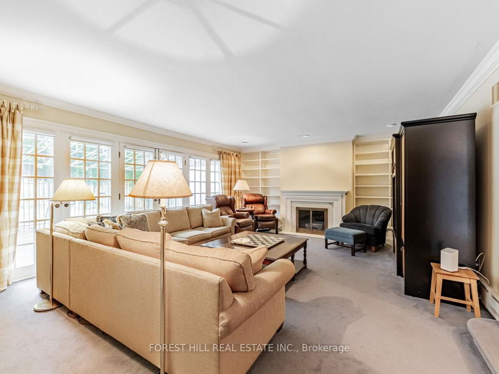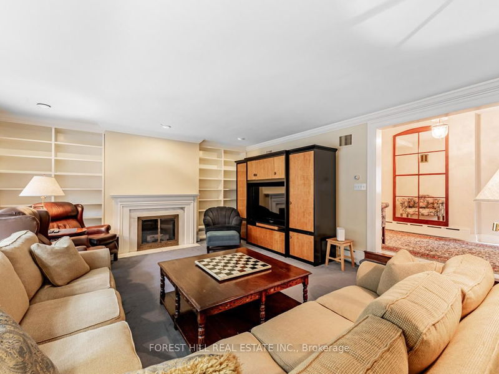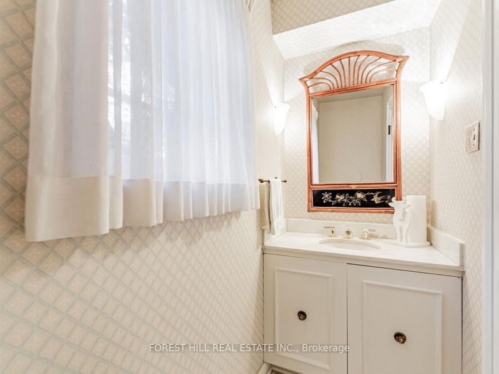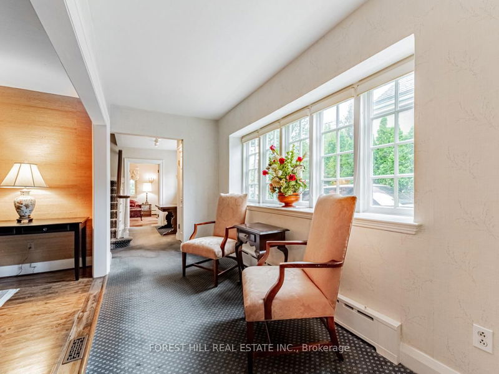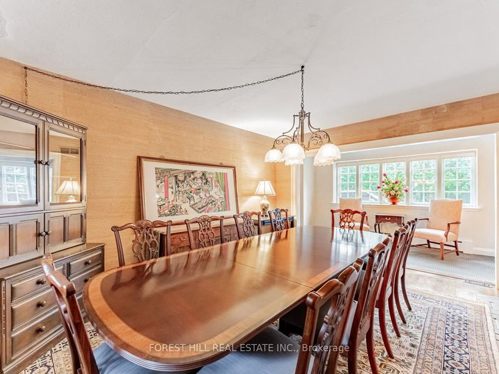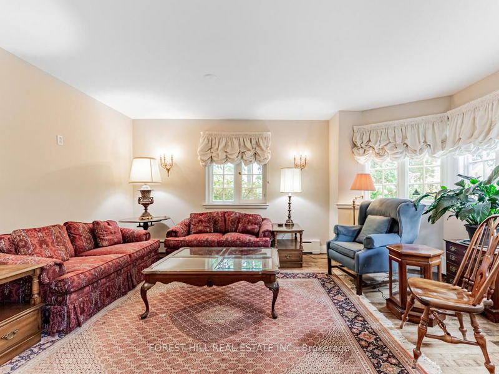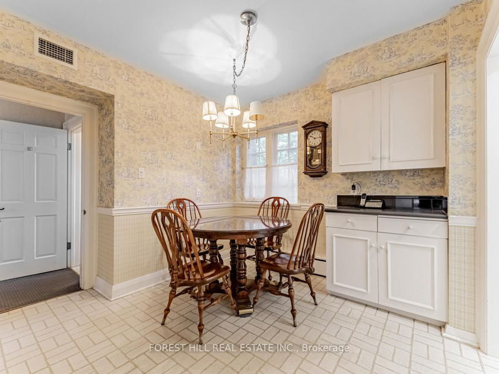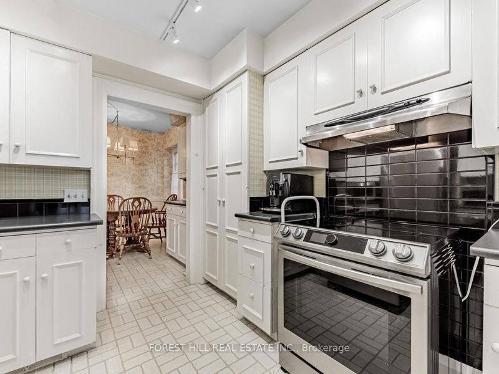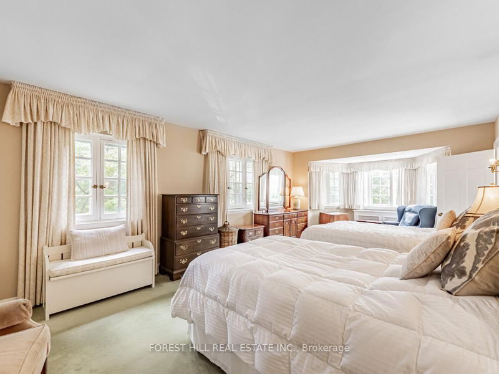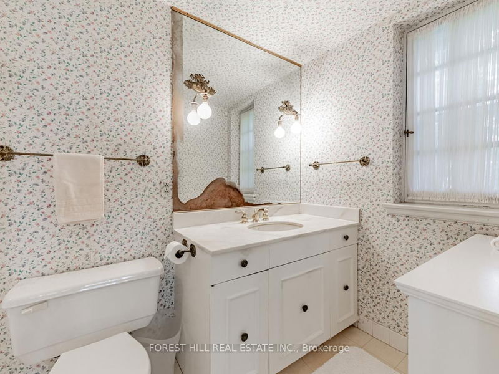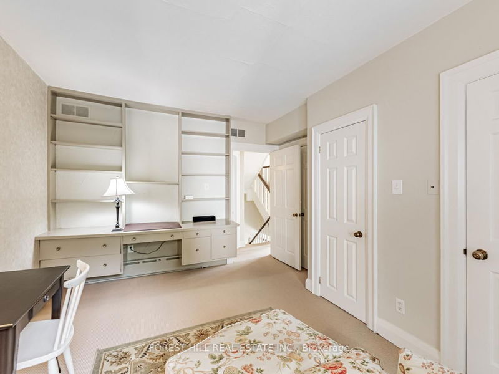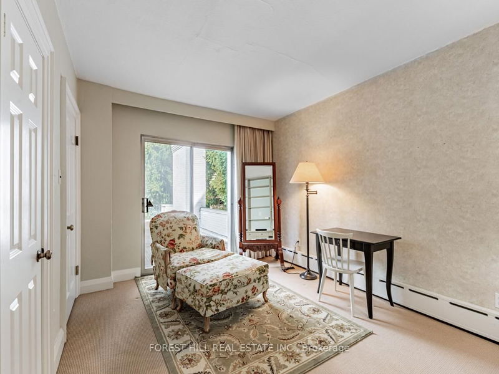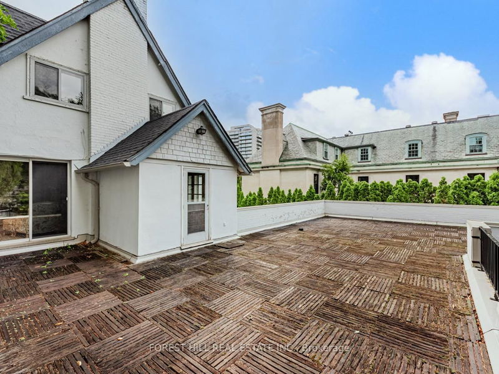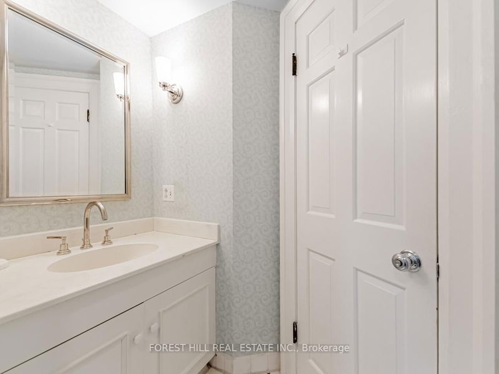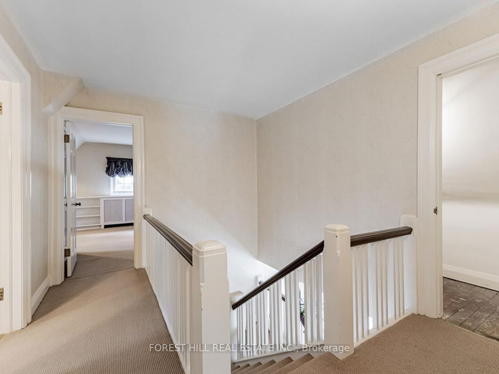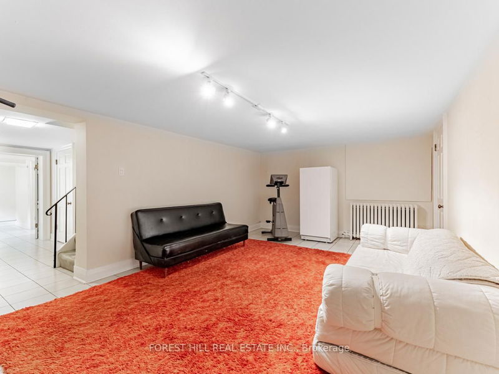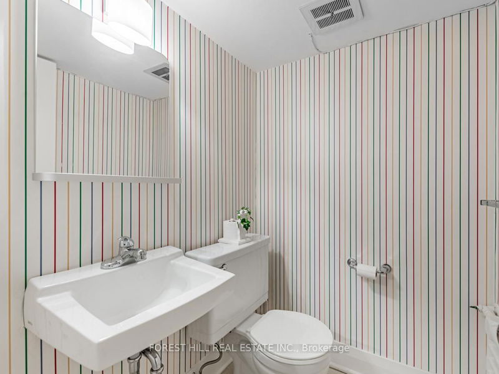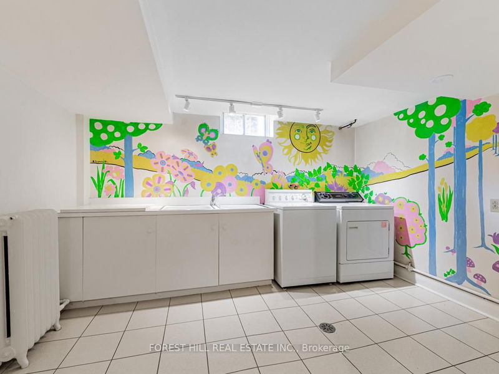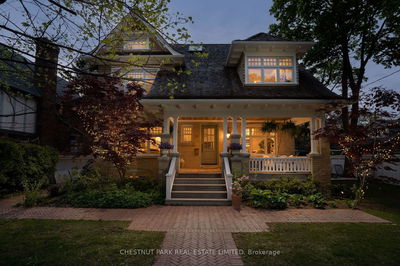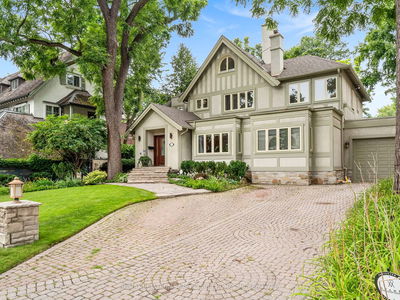Most Prestigious Block On Forest Hill Rd, surrounded by mansions. Incredible deep lot. Sun-filled main floor features oversized family room with walk-out to pool/patio on a 170 ft deep west facing lot. Living/Dining/Kitchen/breakfast area, 2 piece, side entrance to mudroom and closet complete the main floor. Second Floor features a large Primary Bedroom with ensuite plus an additional 2 other bedrooms that walk-out to a large terrace overlooking the backyard. Two additional bedrooms and bathroom on third floor. Lower level with recreation room, laundry room, 2 piece bath and tons of storage space. Oversized 2 car attached garage. Prime Forest Hill location close to UCC, BSS, Forest Hill Public School, Village shops, restaurants and public transit.
Property Features
- Date Listed: Monday, September 16, 2024
- Virtual Tour: View Virtual Tour for 108 Forest Hill Road
- City: Toronto
- Neighborhood: Forest Hill South
- Major Intersection: Frybrook Rd & Lonsdale
- Full Address: 108 Forest Hill Road, Toronto, M4V 2L7, Ontario, Canada
- Family Room: W/O To Garden, Fireplace, B/I Shelves
- Living Room: Hardwood Floor
- Kitchen: Breakfast Area
- Listing Brokerage: Forest Hill Real Estate Inc. - Disclaimer: The information contained in this listing has not been verified by Forest Hill Real Estate Inc. and should be verified by the buyer.





