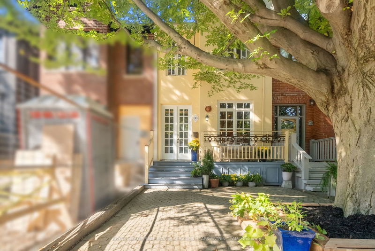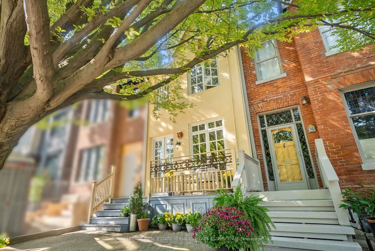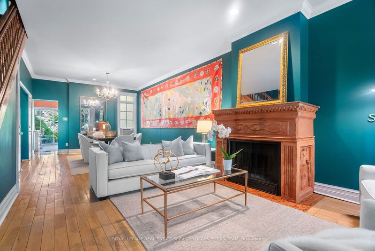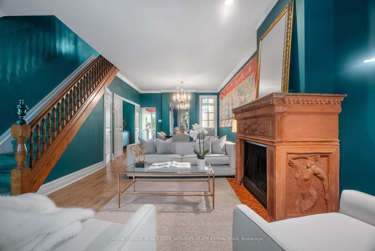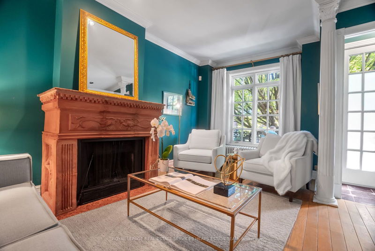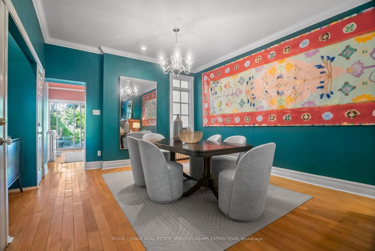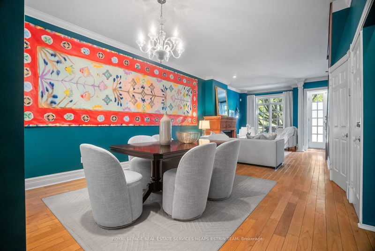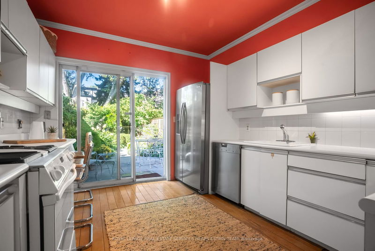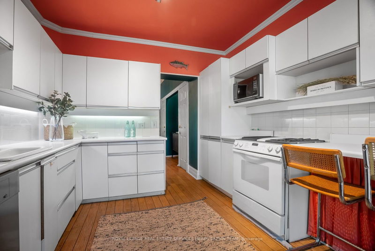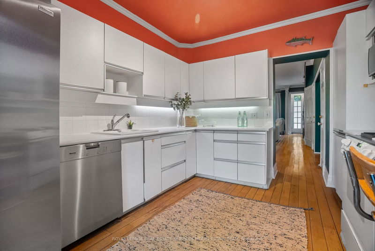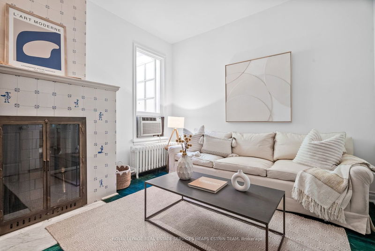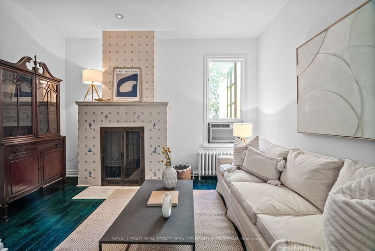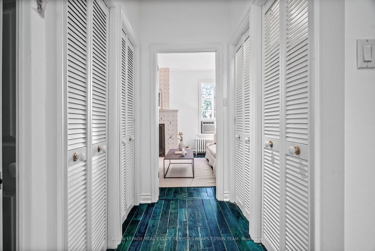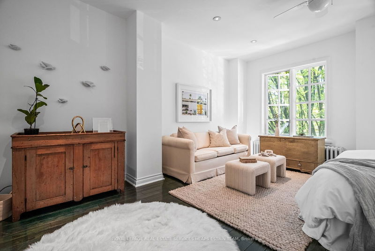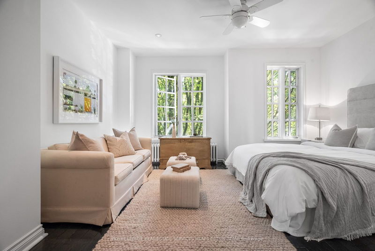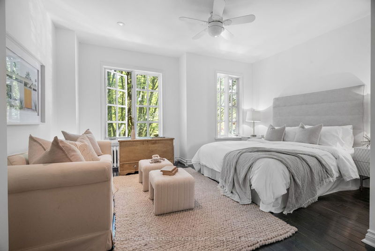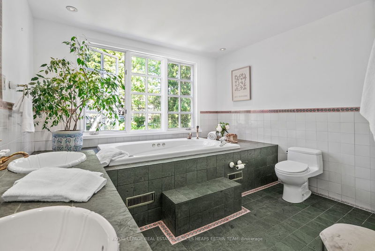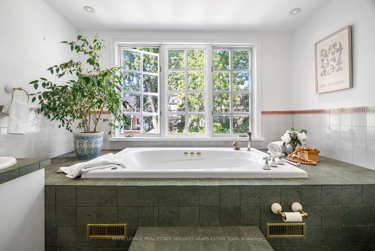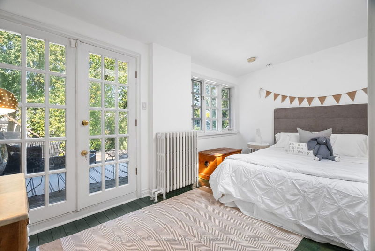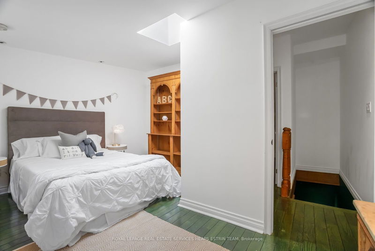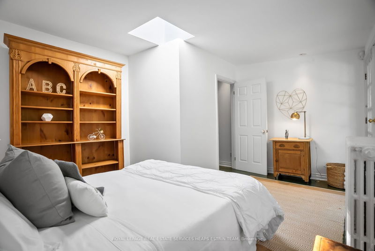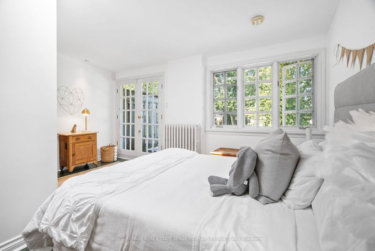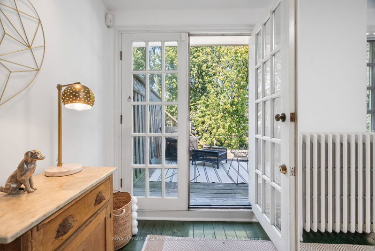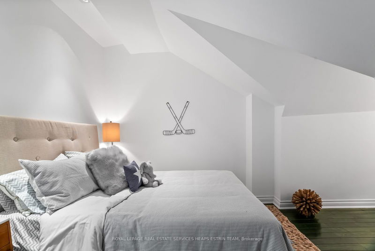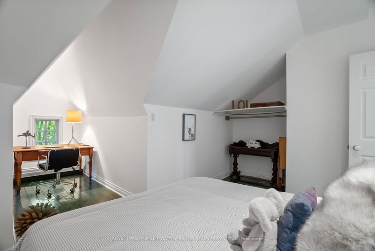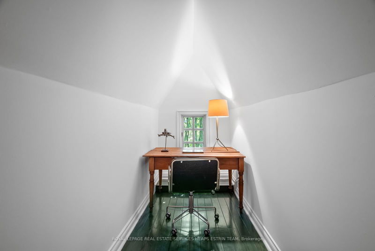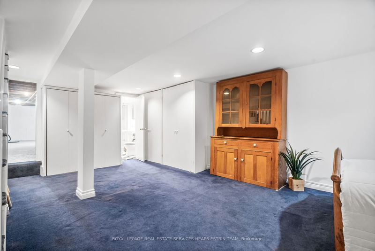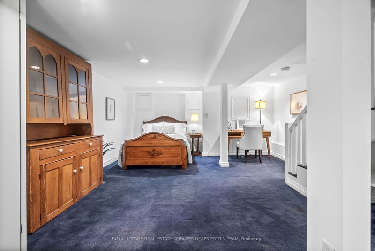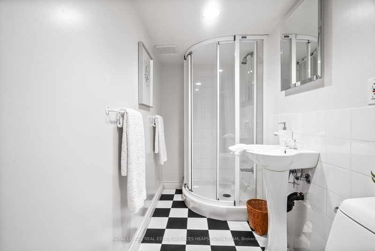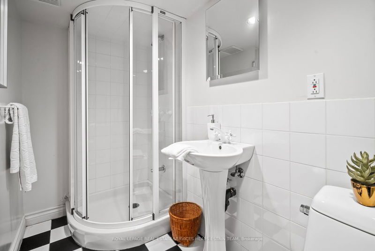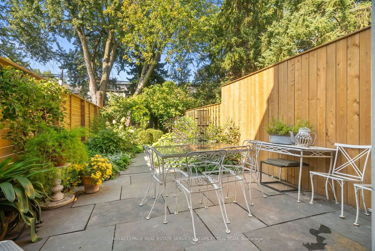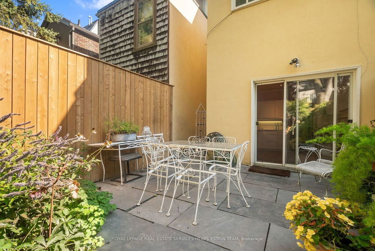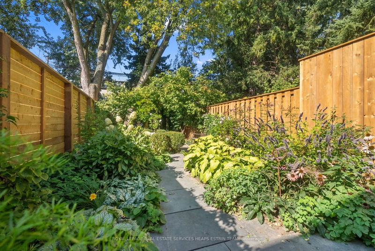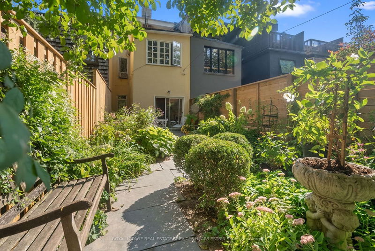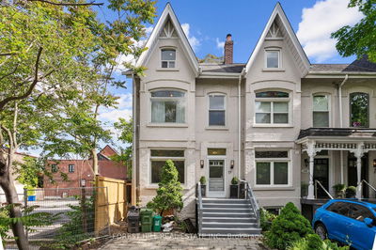Nestled on one of Summerhills most sought-after streets, 98 Macpherson Avenue is a 2,500-square-foot residence that exhibits unrivalled charm. The European-inspired facade offers a warm welcome, leading into a foyer rich with character, featuring Corinthian columns and hand-painted ceramic tiles. The main level is designed for both everyday living and entertaining, with a cozy living room highlighted by hardwood floors and a custom wood-burning Patrick Birmingham-designed fireplace. The dining room, with high ceilings and an elegant chandelier, flows seamlessly into a bright kitchen , offering direct access to a landscaped garden patio. The second level is dedicated to the expansive primary suite, which includes south-facing windows, his and her closets, and a private sitting area that can double as a second bedroom. The 4-piece bathroom boasts a custom vanity, jacuzzi tub, and standing shower, overlooking the lush rear garden. The third level provides two additional bedrooms, one with a walkout to a private terrace and the other featuring vaulted ceilings and ample storage opportunities. The lower level offers a versatile space for a recreation room or home office, complete with a three-piece bathroom and abundant storage. Outside, the rear garden is a private oasis with mature trees, a gazebo, and a stone patio, perfect for relaxing or entertaining.
Property Features
- Date Listed: Monday, September 16, 2024
- City: Toronto
- Neighborhood: Annex
- Major Intersection: Yonge Street & Macpherson Avenue
- Full Address: 98 Macpherson Avenue, Toronto, M5R 1W8, Ontario, Canada
- Living Room: Fireplace, Large Window, Hardwood Floor
- Kitchen: Stainless Steel Appl, W/O To Patio, Hardwood Floor
- Listing Brokerage: Royal Lepage Real Estate Services Heaps Estrin Team - Disclaimer: The information contained in this listing has not been verified by Royal Lepage Real Estate Services Heaps Estrin Team and should be verified by the buyer.

