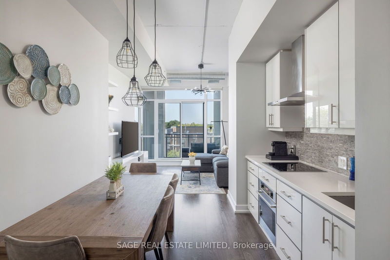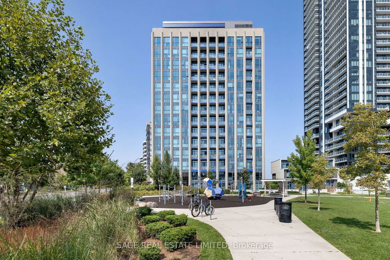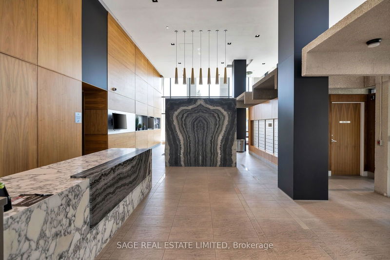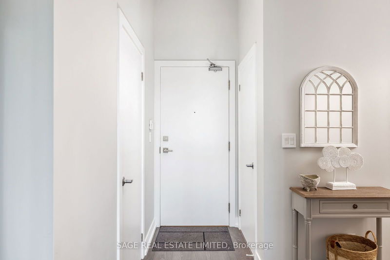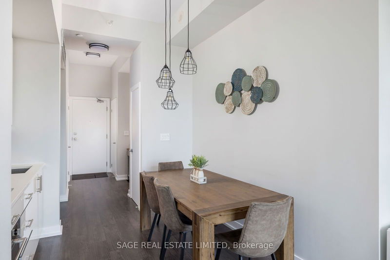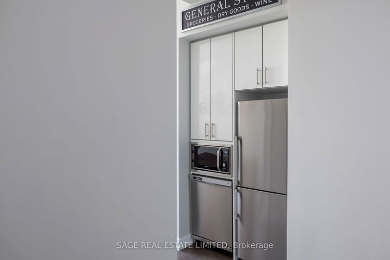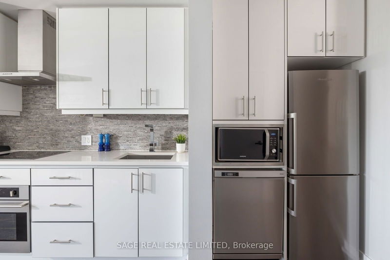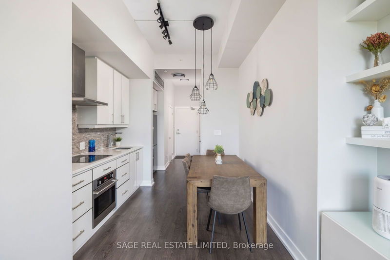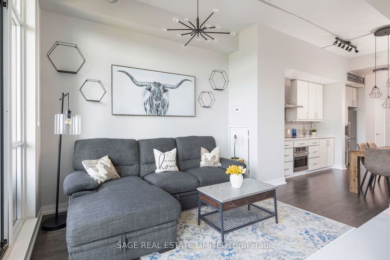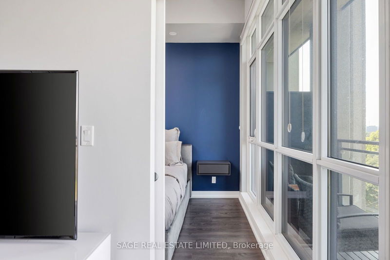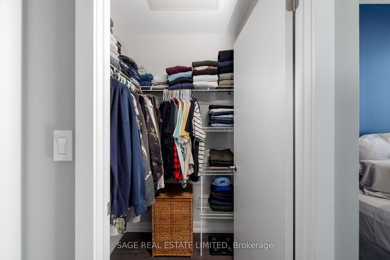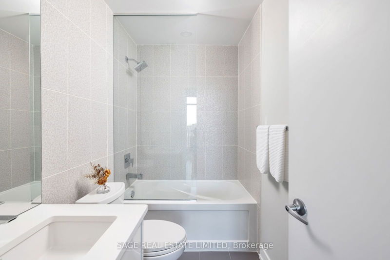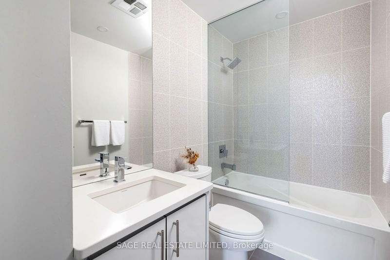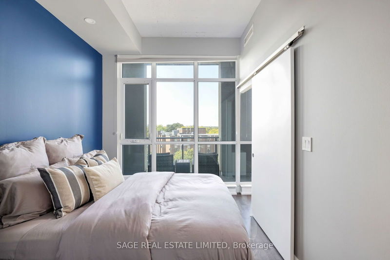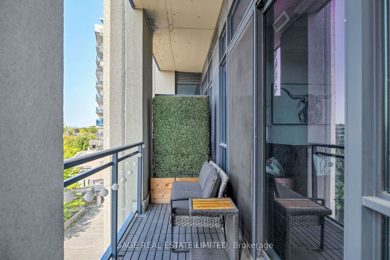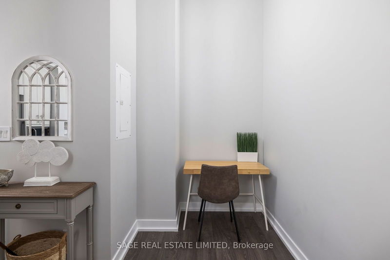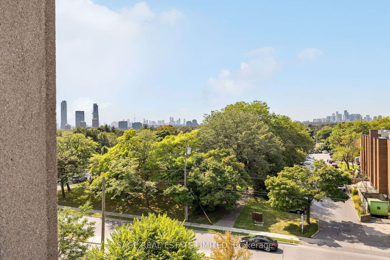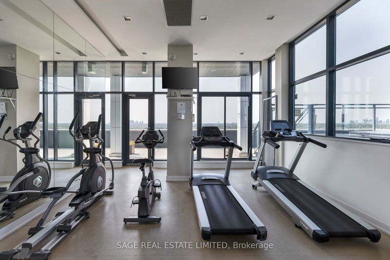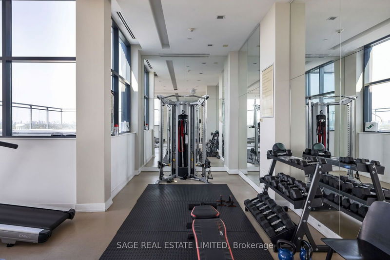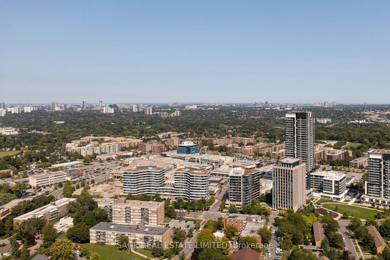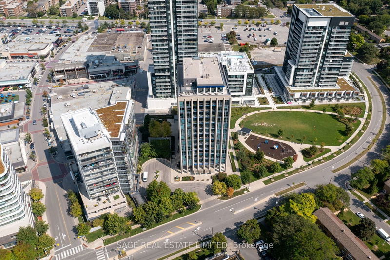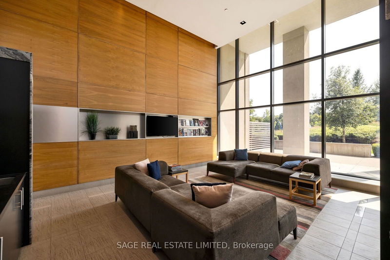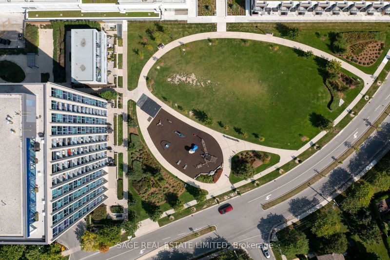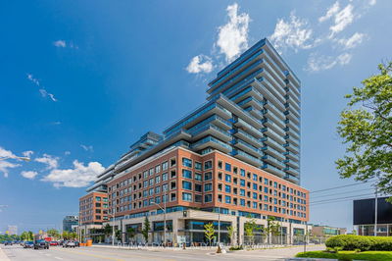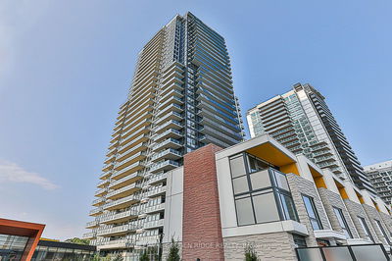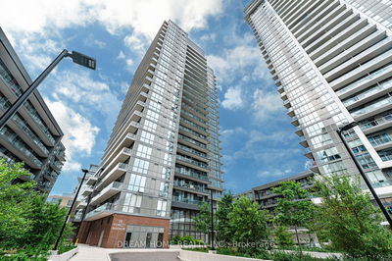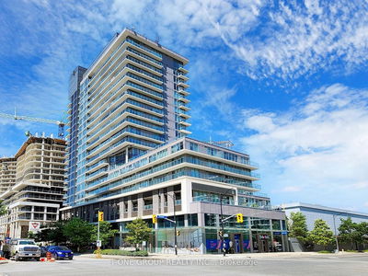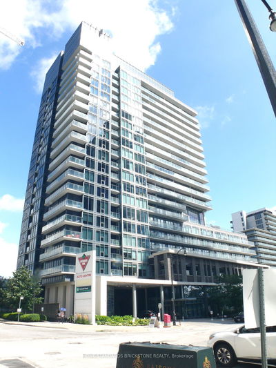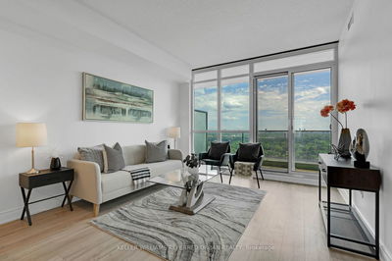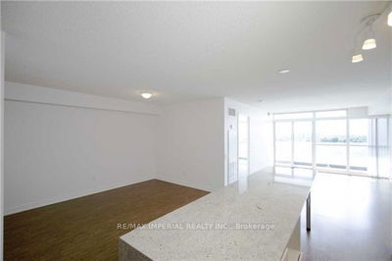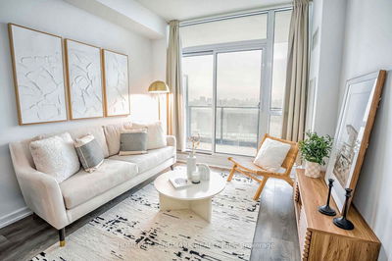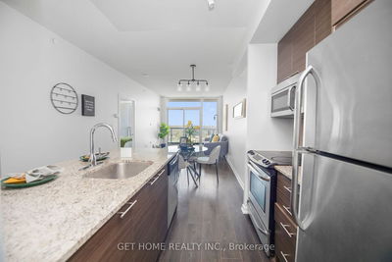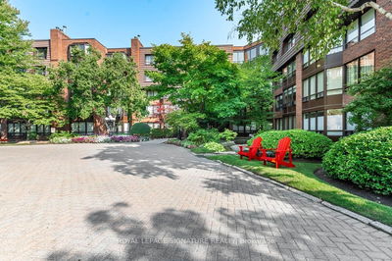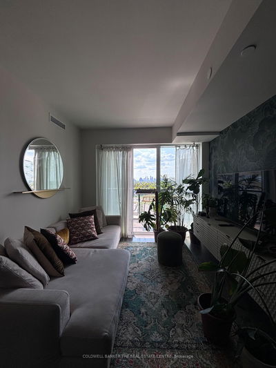Shop. Dine. Unwind. Welcome to your dream condo at the heart of Shops at Don Mills! This stunning 1 bedroom + den, 2 bathroom unit boasts soaring high ceilings and a desirable west-facing exposure, flooding the space with natural light. The open-concept layout includes an eat-in kitchen with abundant storage and counter spaceperfect for cooking and entertaining and a large and functional living area with floor-to-ceiling windows & sliding doors to a huge west facing balcony with beautiful CN Tower and city skyline views. The spacious primary bedroom is a serene retreat, complete with a walk-in closet and a luxurious ensuite bathroom. The versatile den offers endless possibilities; use it as a home office, workout space, or a cozy nursery. Many upgrades throughout! You'll love the convenience of ample storage throughout, as well as your own parking spot and locker. Enjoy urban living with shopping, dining, and entertainment right at your doorstep!
Property Features
- Date Listed: Tuesday, September 17, 2024
- Virtual Tour: View Virtual Tour for 511-75 The Donway W
- City: Toronto
- Neighborhood: Banbury-Don Mills
- Full Address: 511-75 The Donway W, Toronto, M3C 2E9, Ontario, Canada
- Kitchen: Stainless Steel Appl, Combined W/Dining, Stone Counter
- Living Room: W/O To Balcony, Window Flr to Ceil, West View
- Listing Brokerage: Sage Real Estate Limited - Disclaimer: The information contained in this listing has not been verified by Sage Real Estate Limited and should be verified by the buyer.

