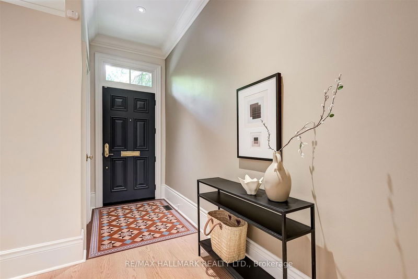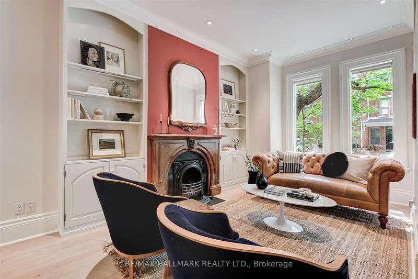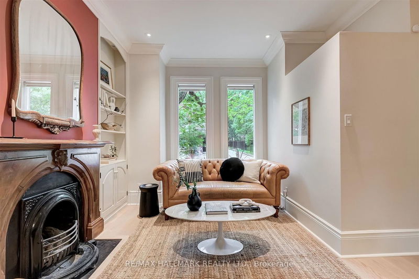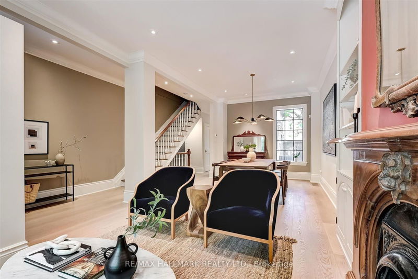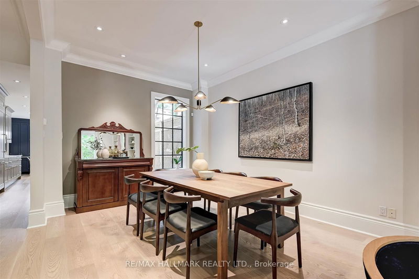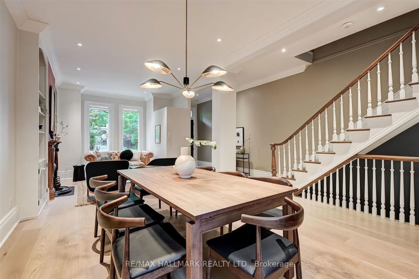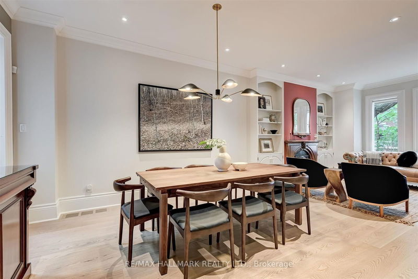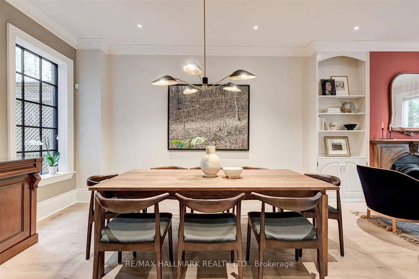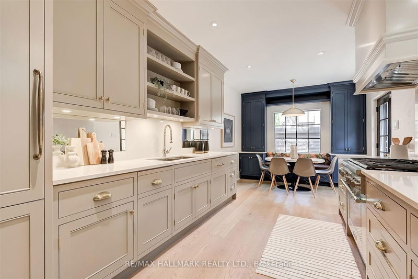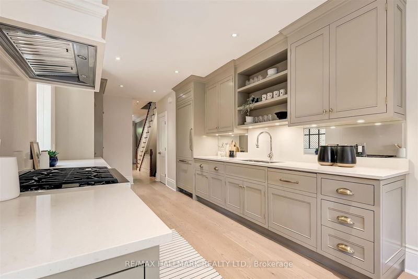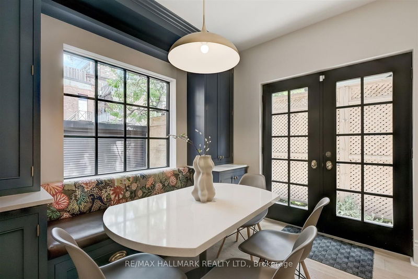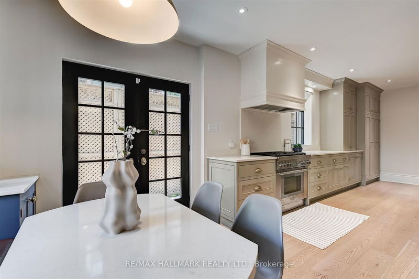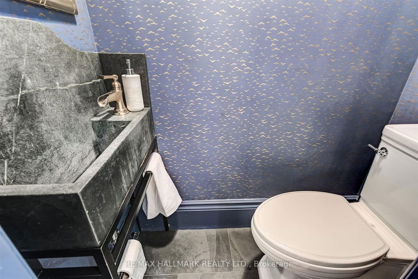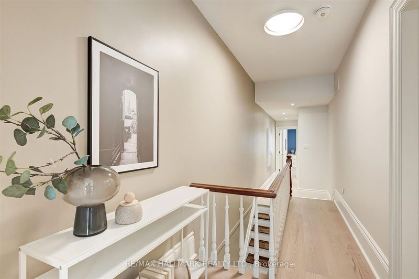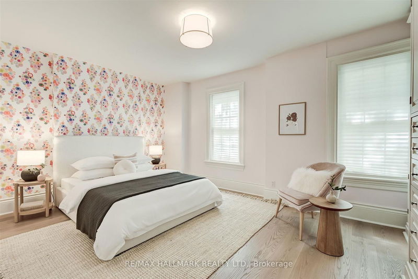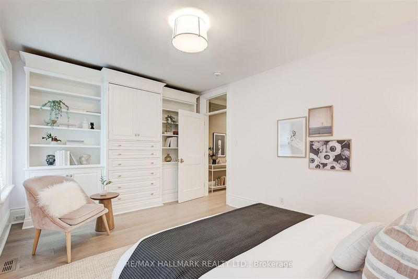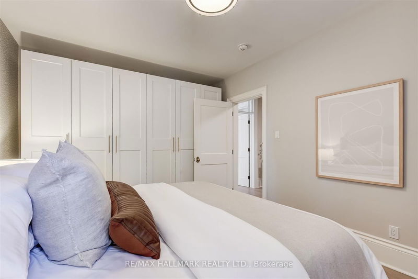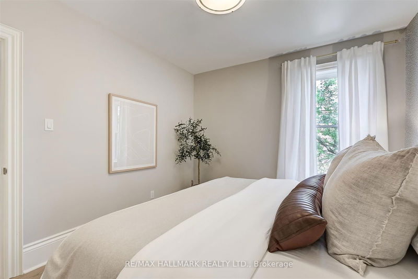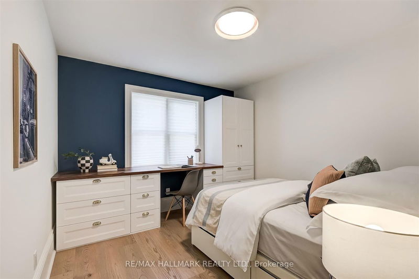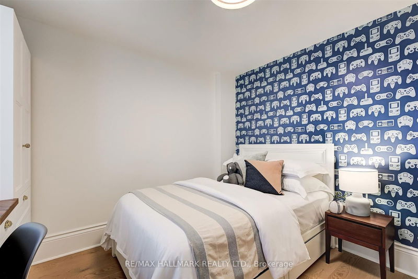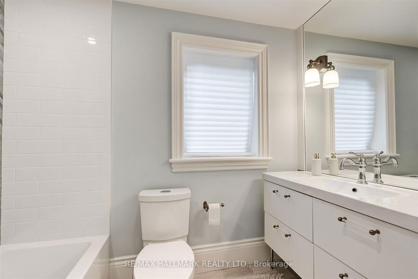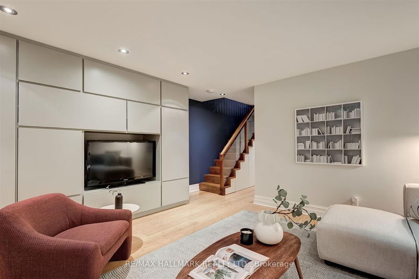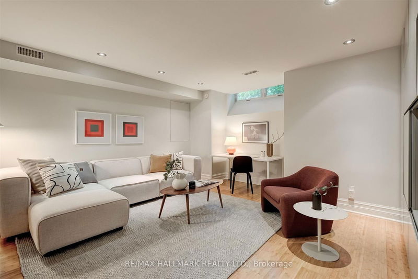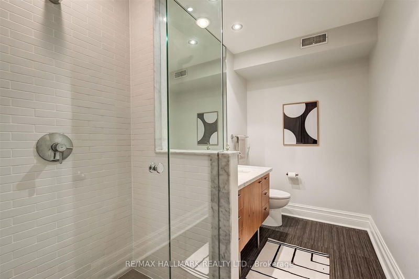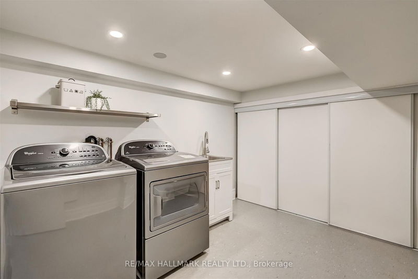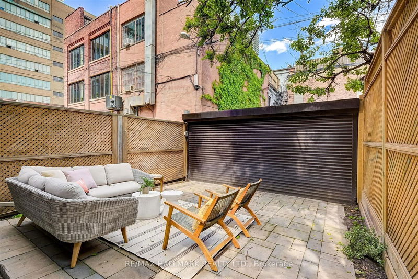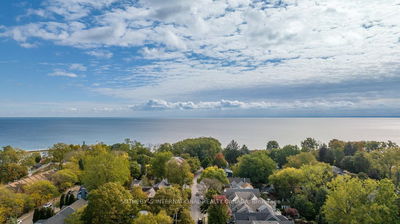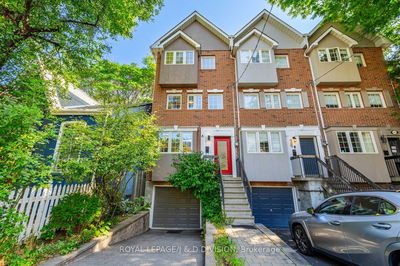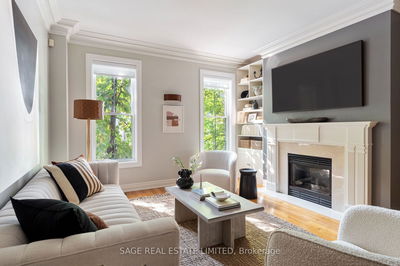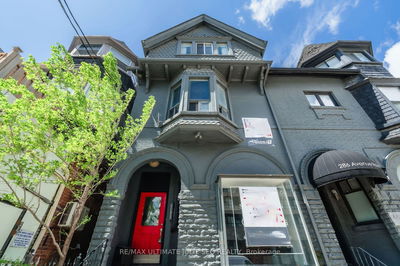Welcome to this exquisite Victorian home, circa 1884, meticulously renovated to the highest standards, seamlessly blending historic charm with modern luxury. Boasting 3 generous bedrooms and 4 bathrooms, this residence offers spacious living with large principal rooms adorned with wide-plank Canadian white oak flooring throughout.The heart of the home is the chefs dream Bellini kitchen, a masterpiece featuring solid wood hand-painted bespoke cabinetry and high-end stainless-steel appliances including a 6-burner Thermador range, Miele integrated refrigerator, and Thermador integrated dishwasher. Ideal for culinary enthusiasts, this kitchen combines functionality with timeless elegance.Each of the 3 bedrooms offers ample storage, ensuring both comfort and convenience. Additional features include a dugout basement providing ample storage space and preserving the home's original character. With parking and a walk score of 99, this property offers unparalleled convenience for daily errands and commuting needs.This property offers a rare opportunity to own a piece of history with all the comforts of contemporary living.Dont miss out on experiencing the charm and sophistication of this renovated Victorian gem.
Property Features
- Date Listed: Tuesday, September 17, 2024
- Virtual Tour: View Virtual Tour for 57 St Nicholas Street
- City: Toronto
- Neighborhood: Bay Street Corridor
- Full Address: 57 St Nicholas Street, Toronto, M4Y 1W6, Ontario, Canada
- Living Room: B/I Shelves, Fireplace, Hardwood Floor
- Kitchen: Renovated, Eat-In Kitchen, Hardwood Floor
- Listing Brokerage: Re/Max Hallmark Realty Ltd. - Disclaimer: The information contained in this listing has not been verified by Re/Max Hallmark Realty Ltd. and should be verified by the buyer.


