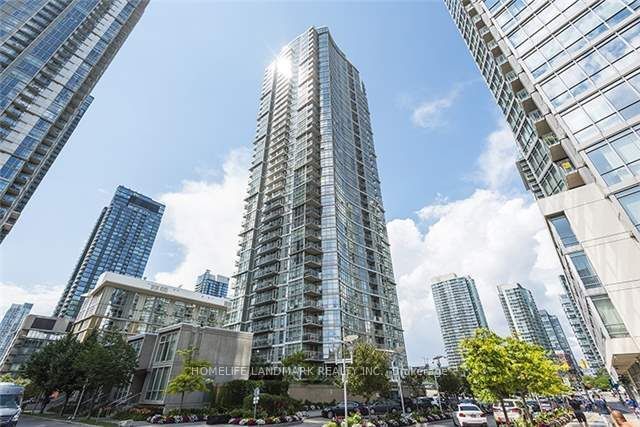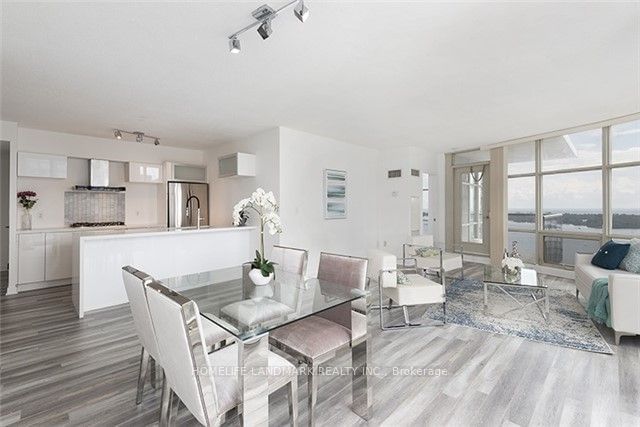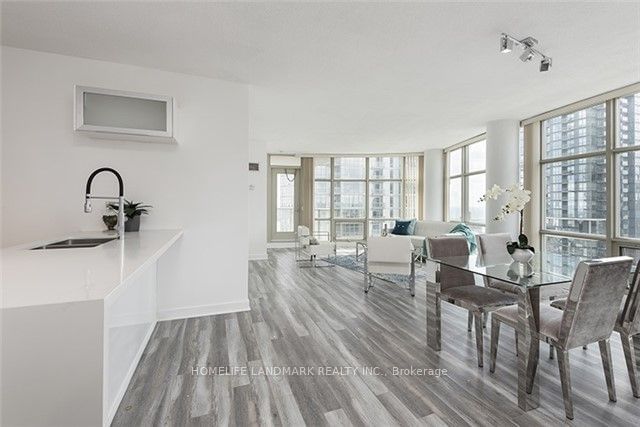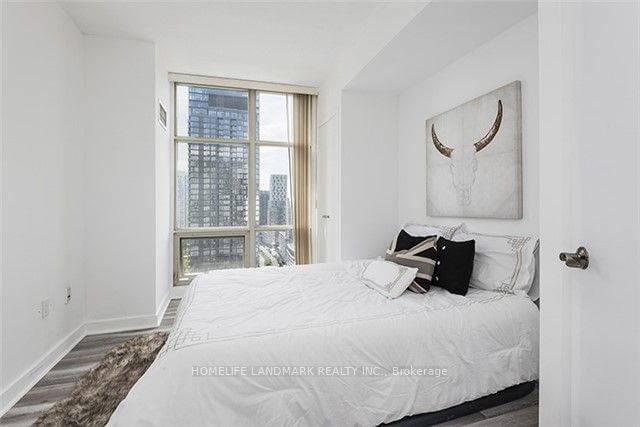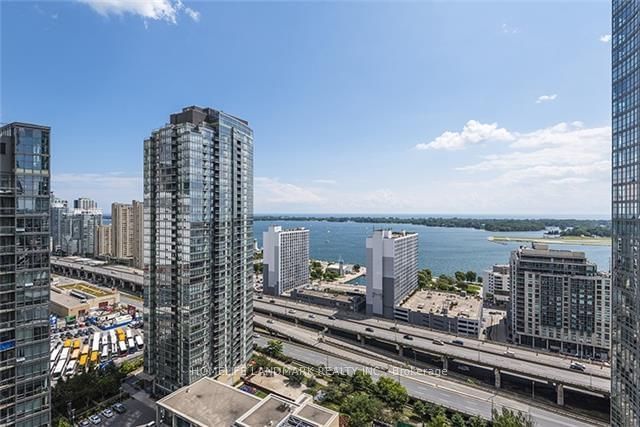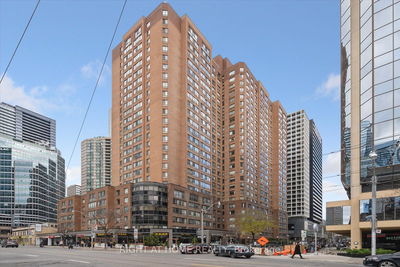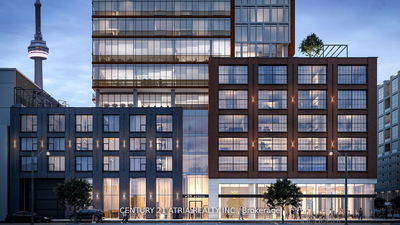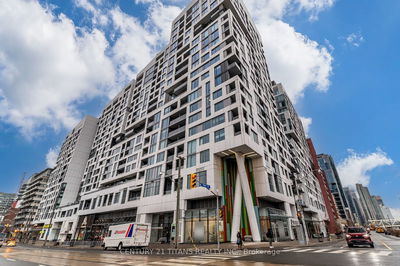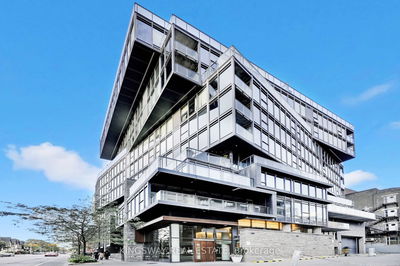Welcome To This Exceptional Corner Unit At 10 Navy Wharf Crt, Floor-To-Ceiling Windows Offer Stunning Wrap-Around Views Of Both The Lake And City Skyline! Upgraded Ultra-Modern Kitchen w/ All S/S appliances. Spanning An Impressive 1220 Square Feet, Spacious Den w/ Glass Door. Located On A High Floor, This Unit Offers Privacy And Elegance. Just Steps Away From The Rogers Centre, Financial District, Vibrant Nightlife, And Top-Tier Restaurants, this Is Urban Living At Its Best. Don't Miss Out On The Chance To Experience This Must-See Property! Unit Photos Taken Previously when Vacant.
Property Features
- Date Listed: Tuesday, September 17, 2024
- City: Toronto
- Neighborhood: Waterfront Communities C1
- Major Intersection: Spadina/Bremner
- Full Address: 2912-10 Navy Wharf Court, Toronto, M5V 3V2, Ontario, Canada
- Living Room: Combined W/Dining, W/O To Balcony, Laminate
- Kitchen: Renovated, Modern Kitchen, Pot Lights
- Listing Brokerage: Homelife Landmark Realty Inc. - Disclaimer: The information contained in this listing has not been verified by Homelife Landmark Realty Inc. and should be verified by the buyer.

