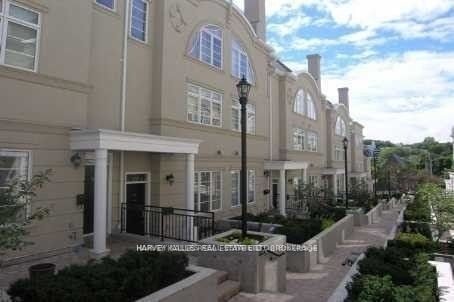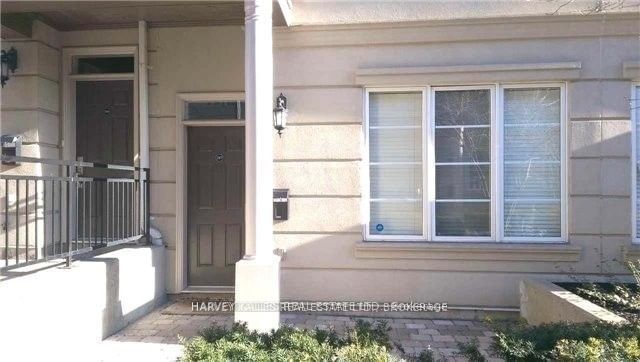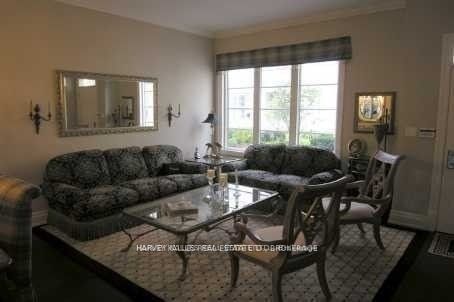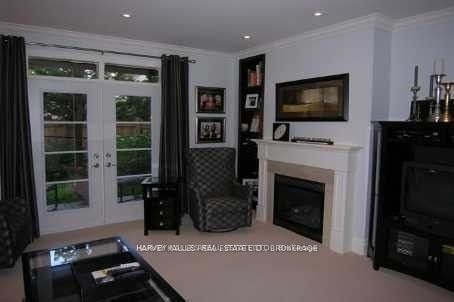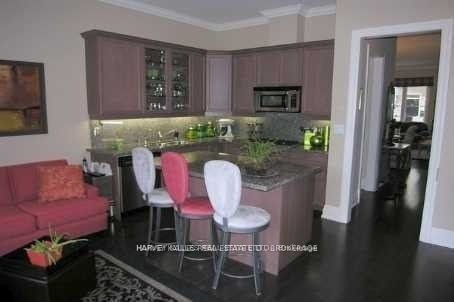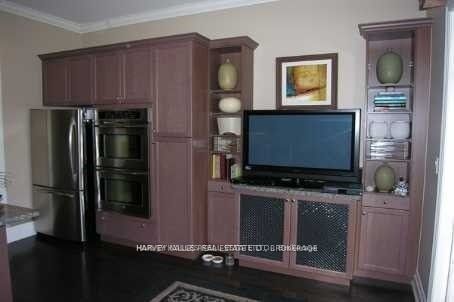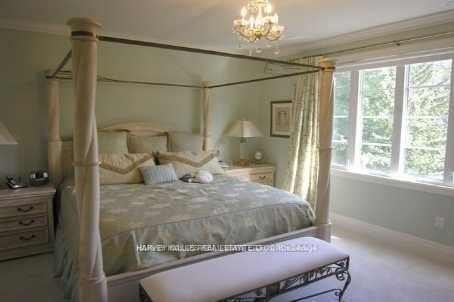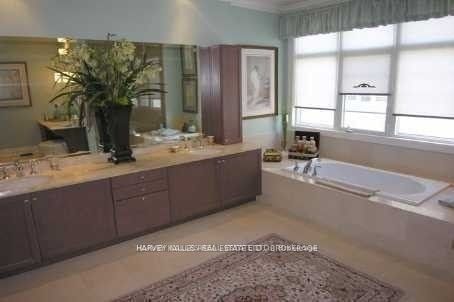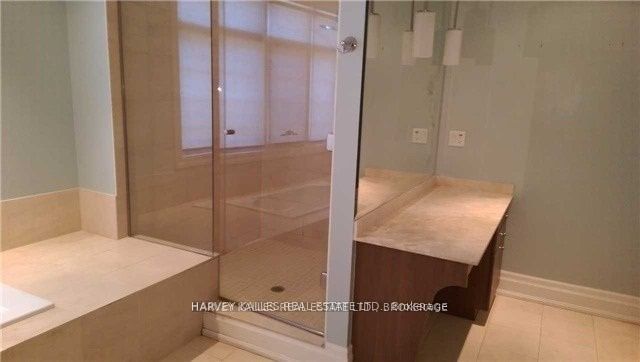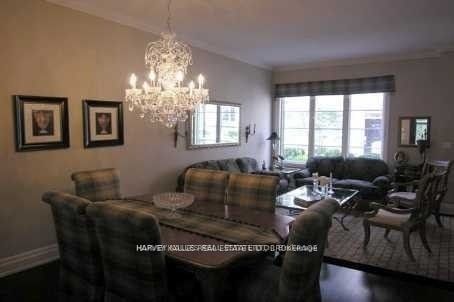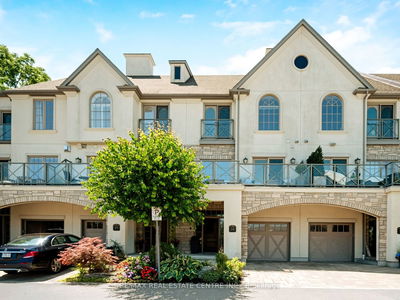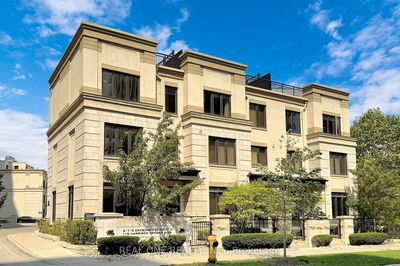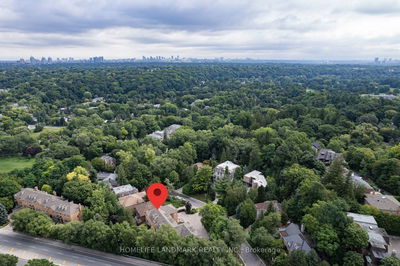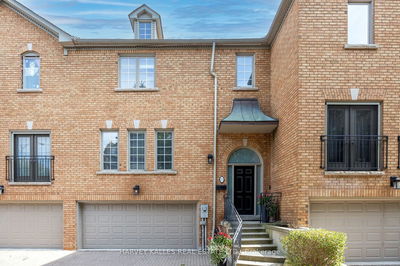Stunning executive townhouse in prestigious Hoggs Hollow. This 2200+ Sq ft home has 10 ft ceilings on the main floor and 9 ft on the second & third floors. This home features 3 large bedrooms plus one, 4 bathrooms, a family sized eat-in kitchen with a centre island and walkout to a beautiful terrace. Generous open concept living and dining area. The second level is dedicated to the primary suite with his and hers walk-in closets and 6 piece spa ensuite with large shower stall and separate jacuzzi tub. The third level family room could also be used as an office or den. This room walks out to a third floor rooftop terrace. Convenient access to the underground parking from the unit's lower level.
Property Features
- Date Listed: Monday, September 16, 2024
- City: Toronto
- Neighborhood: Bridle Path-Sunnybrook-York Mills
- Major Intersection: York Mills & Yonge
- Living Room: Hardwood Floor, Combined W/Dining
- Kitchen: Centre Island, Granite Counter, Stainless Steel Appl
- Family Room: W/O To Deck
- Listing Brokerage: Harvey Kalles Real Estate Ltd. - Disclaimer: The information contained in this listing has not been verified by Harvey Kalles Real Estate Ltd. and should be verified by the buyer.

