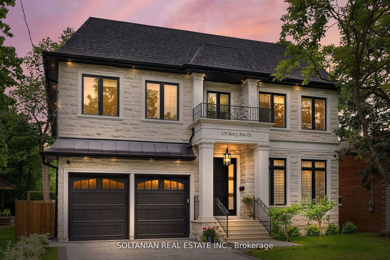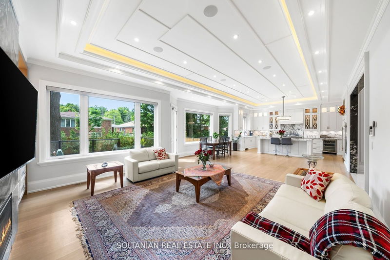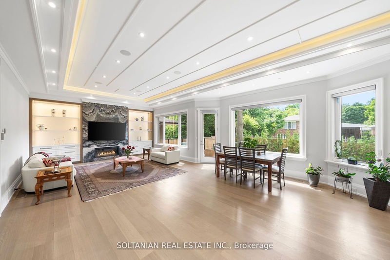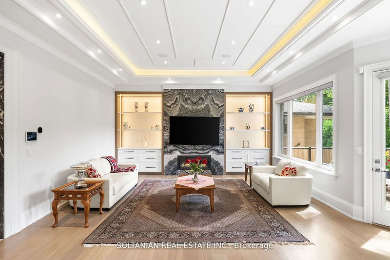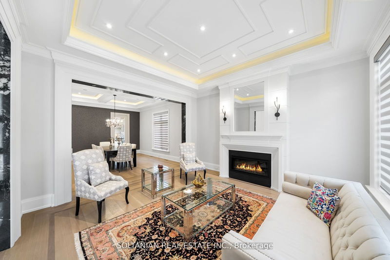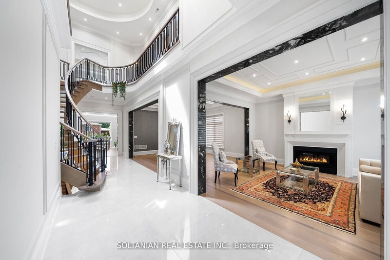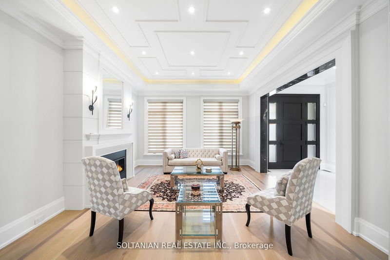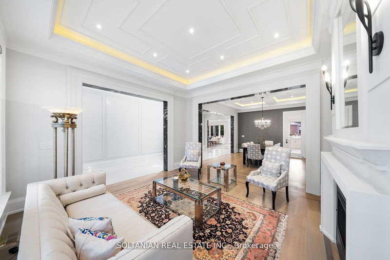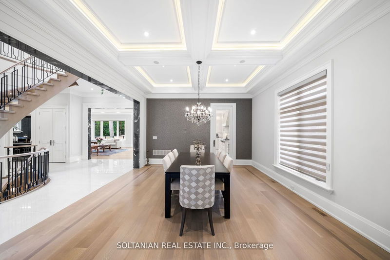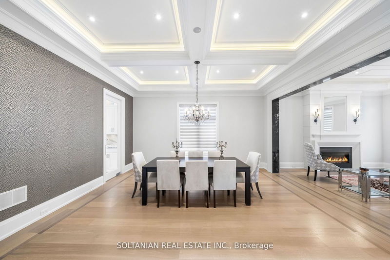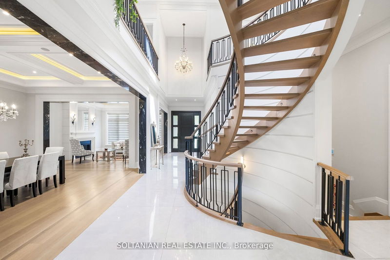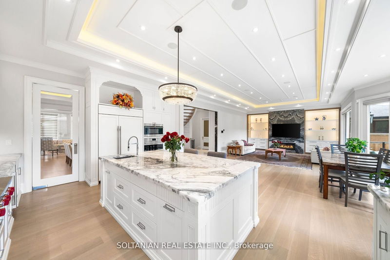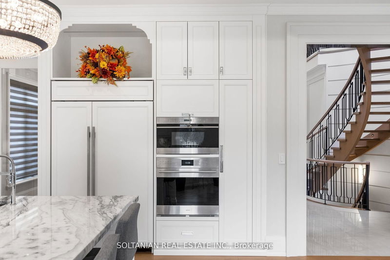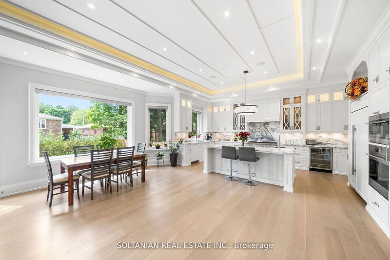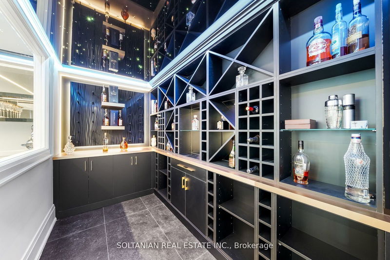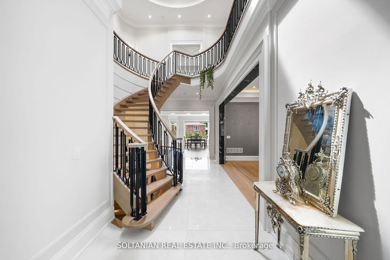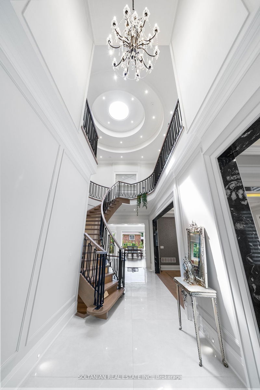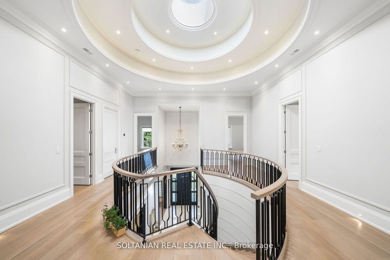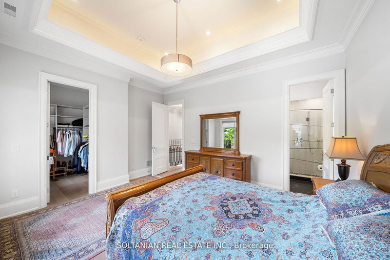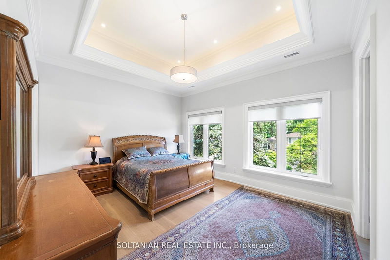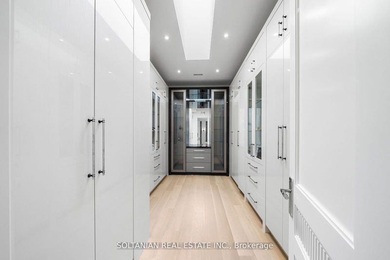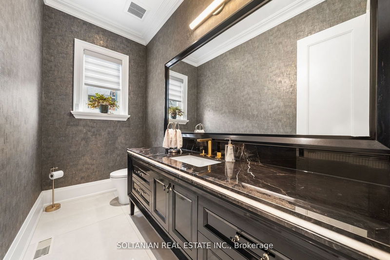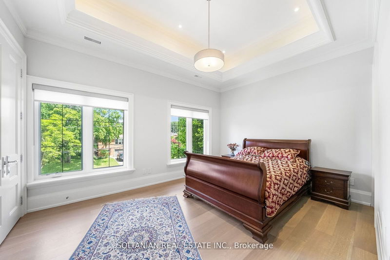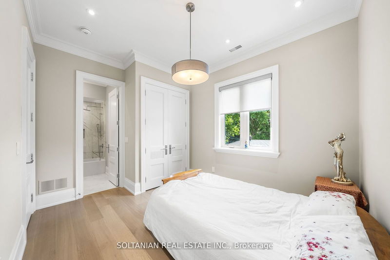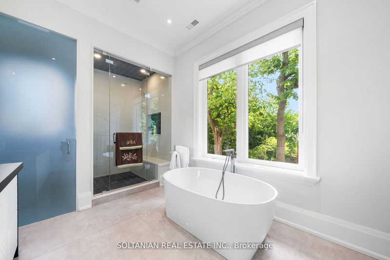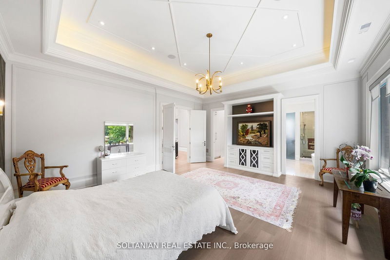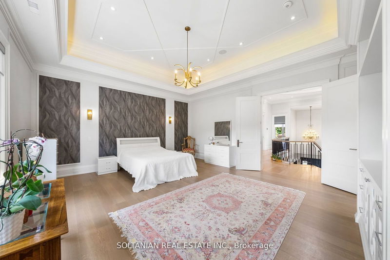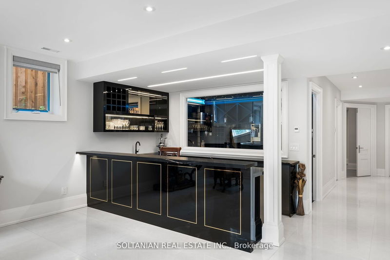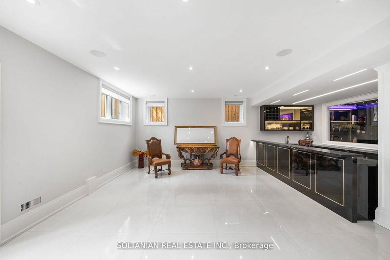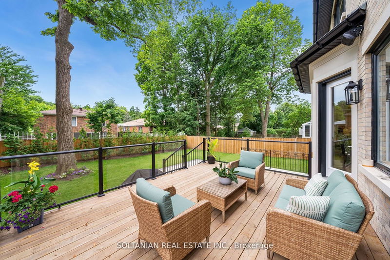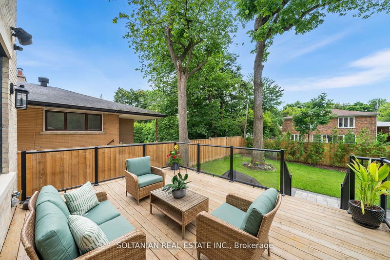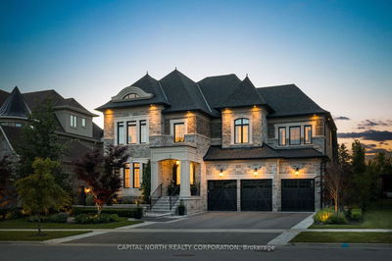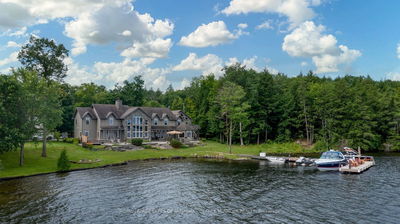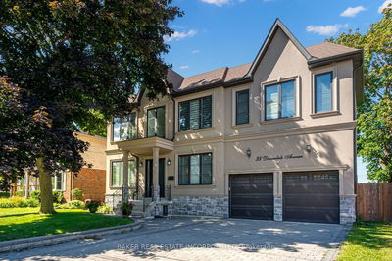Luxurious living awaits in this newly built 5-bedroom,each with an en-suite for ultimate convenience and privacy. This custom-built home is nestled on a serene court in North York.Featuring exquisite craftsmanship and modern amenities throughout,this residence offers a foyer with skylights and a circular grand foster with musky lights,flooding the main floor with natural light.The living and family rooms' fireplaces set the stage for elegant gatherings. The gourmet kitchen boasts marble counter tops, a Wolf gas-burning stove,and a Subzero fridge/freezer.The second floor features coffered ceilings and impressive 11 and 13-foot heights, enhancing the spacious feel of the home.The fully finished basement includes a wet bar,additional bedrooms,a wine cellar,and heated floors.Enjoy the convenience and entertainment of the Control4 smart home system, motorised blinds, built-in speakers, and a dual comfort system.The heated floors extend to the garage
Property Features
- Date Listed: Monday, September 16, 2024
- Virtual Tour: View Virtual Tour for 319 Betty Ann Drive
- City: Toronto
- Neighborhood: Willowdale West
- Major Intersection: Bathurst & Ellersile Ave
- Full Address: 319 Betty Ann Drive, Toronto, M2R 1B4, Ontario, Canada
- Living Room: Gas Fireplace, Coffered Ceiling, Pot Lights
- Family Room: Gas Fireplace, W/O To Deck, Led Lighting
- Kitchen: B/I Appliances, Marble Counter, Hardwood Floor
- Listing Brokerage: Soltanian Real Estate Inc. - Disclaimer: The information contained in this listing has not been verified by Soltanian Real Estate Inc. and should be verified by the buyer.

