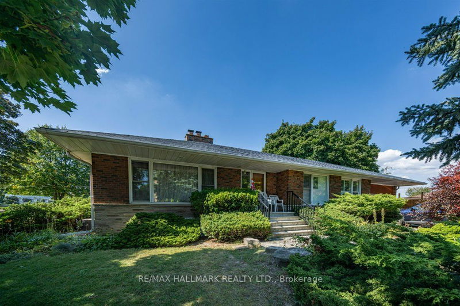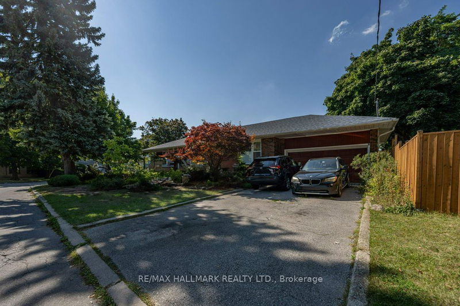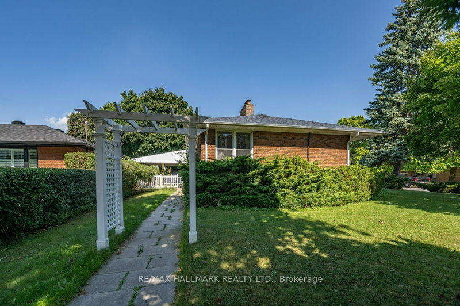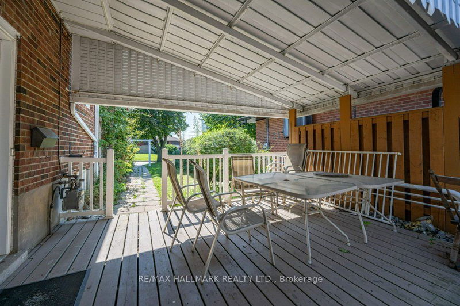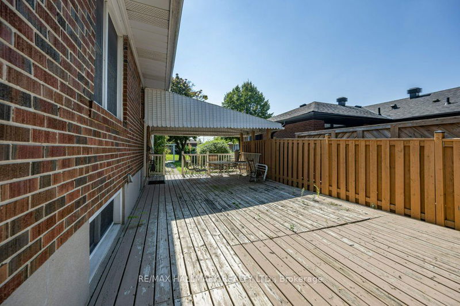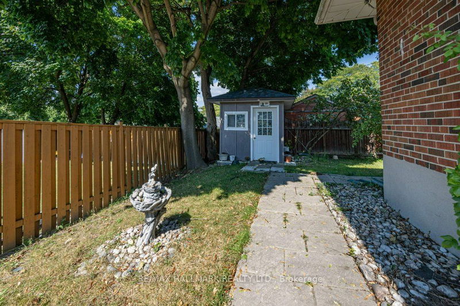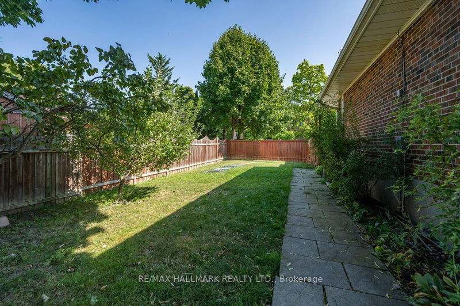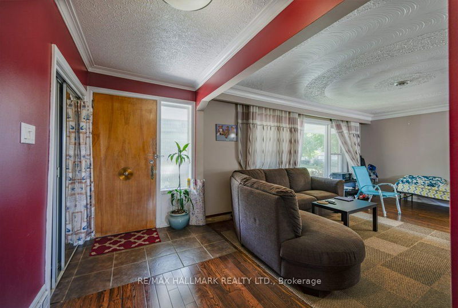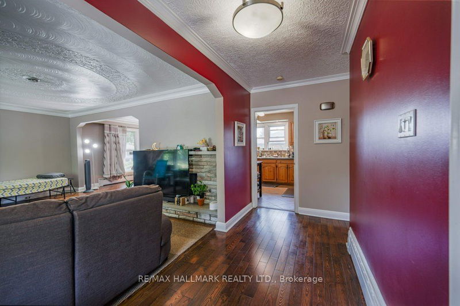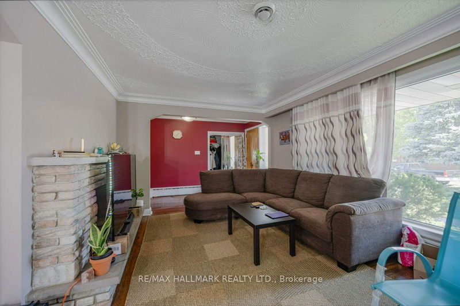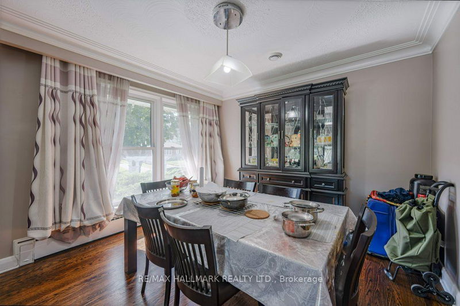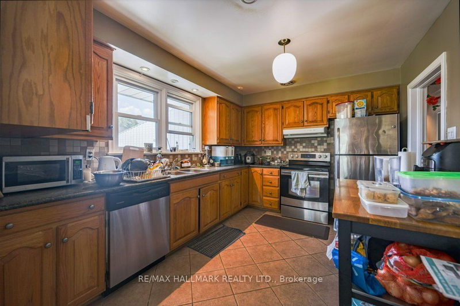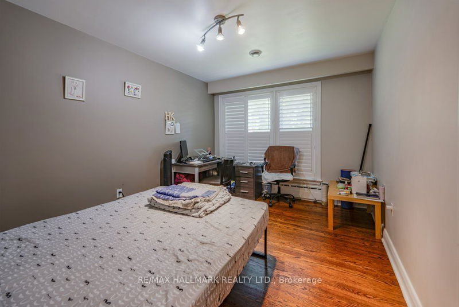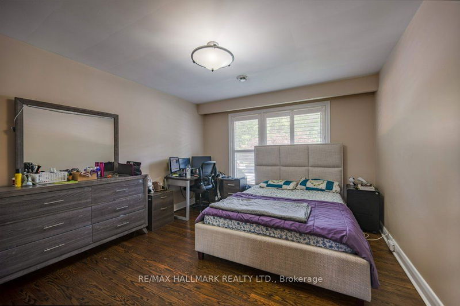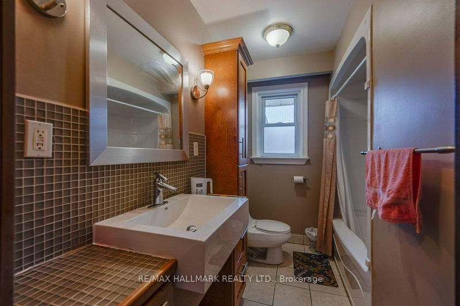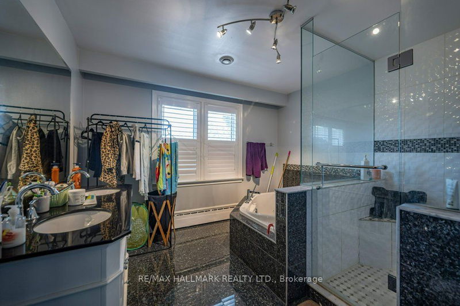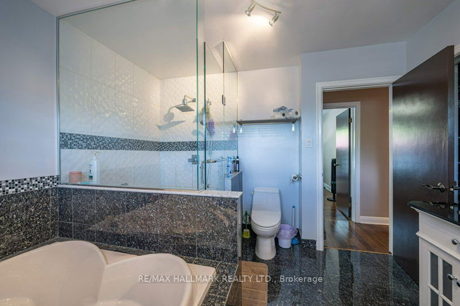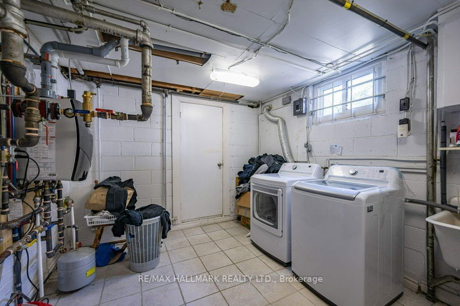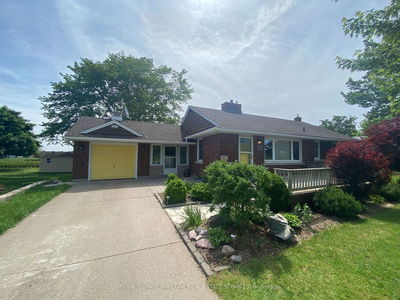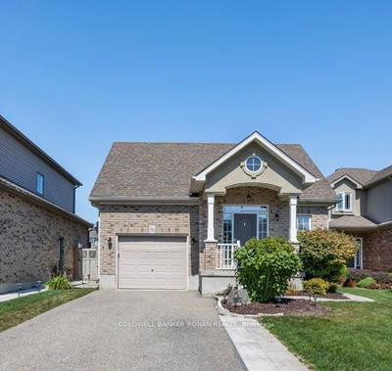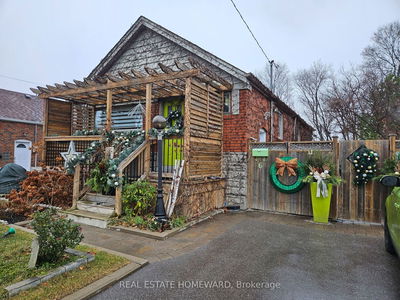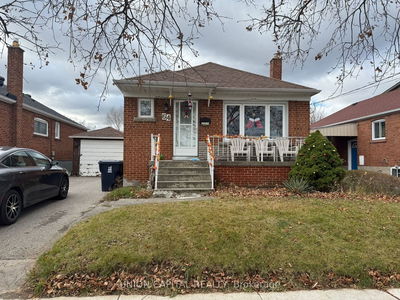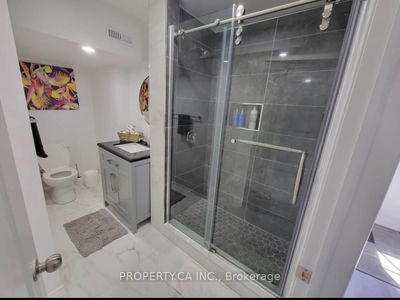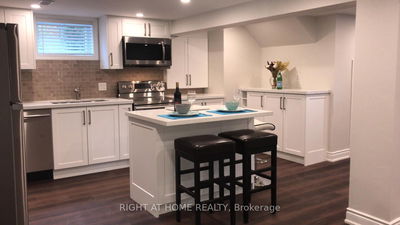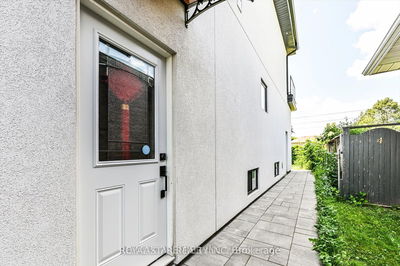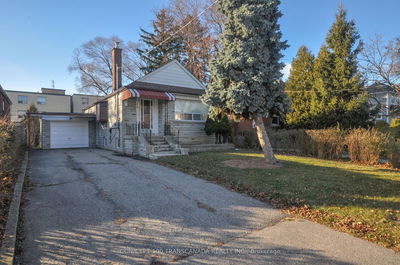A Main Floor of a Detached Bungalow Home With a Separate Entrance is Available for Lease! This Home Provides A Spacious Living Space of 1277 Square Feet, Two Bedrooms, Two Full Bathrooms, 1 Car Parking Garage Space, 2 Exterior Driveway Parking Spaces, and a Green Space in the Backyard (Shared) are All Included in the Rent. The Main Floor Tenant(s) Will Be Sharing the Utilities (Gas, Hydro, Water, Hot Water Tank) and Laundry Room with the Existing Basement Tenant(s). Situated in a Safe Neighborhood with Close Proximity to Access The New Eglinton LRT Line, TTC Subway Station, Grocery Stores, Schools, Parks, Restaurants, and DVP and Highway 401.
Property Features
- Date Listed: Wednesday, September 18, 2024
- Virtual Tour: View Virtual Tour for 33 Tinder Crescent
- City: Toronto
- Neighborhood: Victoria Village
- Full Address: 33 Tinder Crescent, Toronto, M4A 1L2, Ontario, Canada
- Living Room: O/Looks Frontyard, Large Window, Hardwood Floor
- Kitchen: Combined W/Dining, Backsplash, Tile Floor
- Listing Brokerage: Re/Max Hallmark Realty Ltd. - Disclaimer: The information contained in this listing has not been verified by Re/Max Hallmark Realty Ltd. and should be verified by the buyer.

