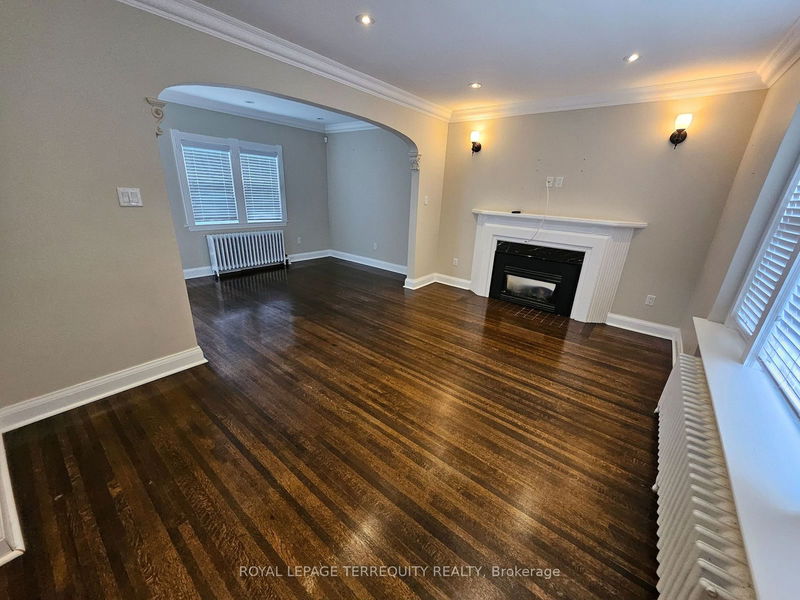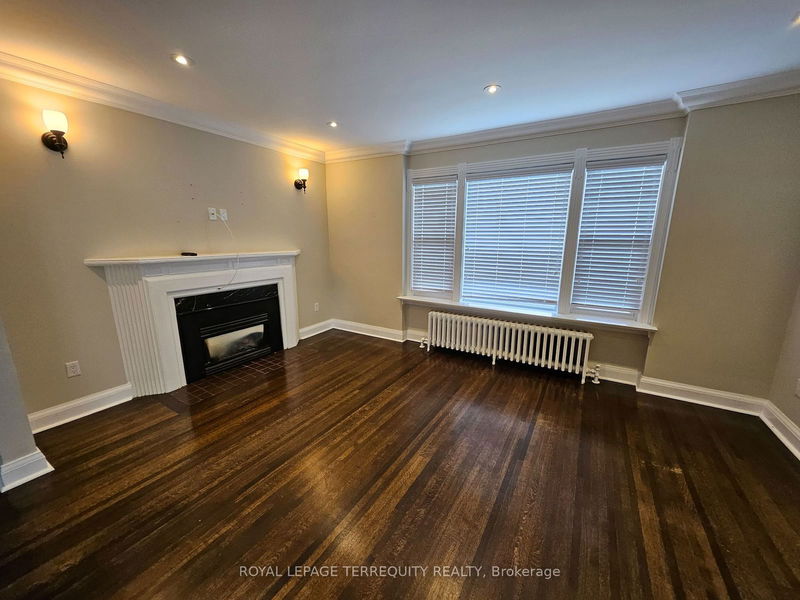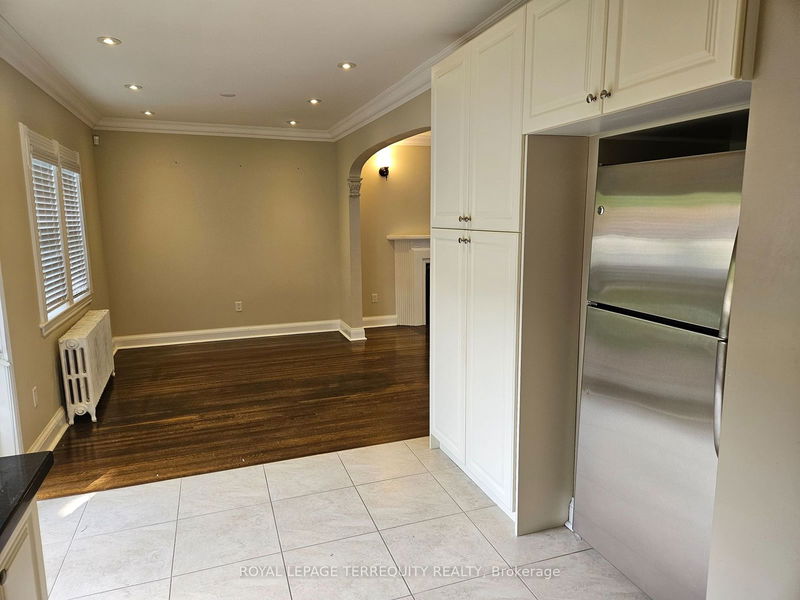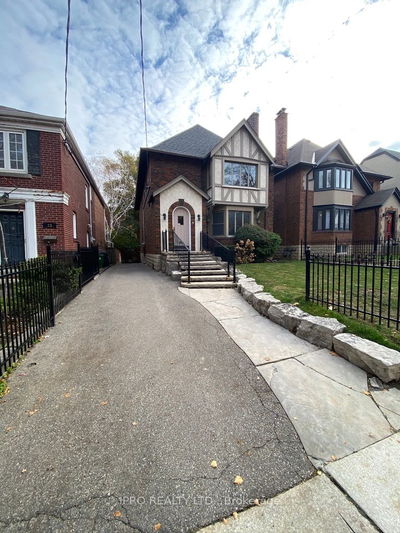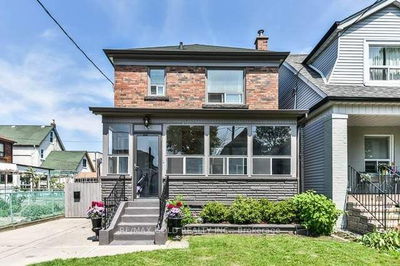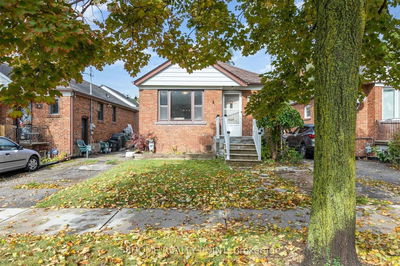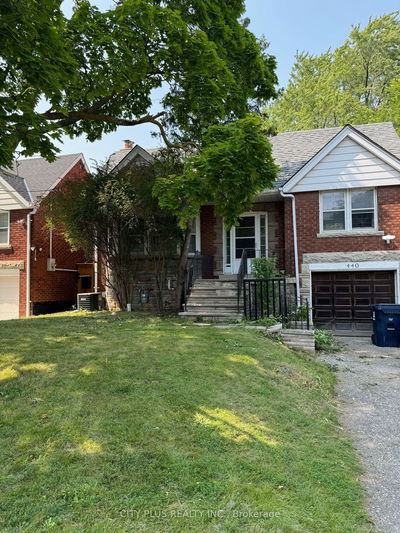Modern Two-Storey Detached Family Home at Avenue & Lawrence - 3+1 Bedrooms, 3Bathrooms. Step into this charming home featuring an updated kitchen with stainless steel appliances, seamlessly connecting to a dining room and spacious living room complete with a cozy gas fireplace and hardwood floors on main and upper floor. The main floor offers a convenient walkout to a deck and yard from the Kitchen, perfect for entertaining. The finished basement includes a large recreation room, an additional bedroom, a full bathroom, and a separate backyard entrance, ideal for guests or extended family members. Additional features include pot lights, hardwood floors, a powder room on the main floor, and a generous backyard. Outside, discover a detached garage accommodating up to two cars, alongside a long driveway. Enjoy excellent TTC access right at your doorstep, with great schools and amenities nearby. Indulge in the convenience of being close to shops and restaurants in the Bedford Park area.
Property Features
- Date Listed: Wednesday, September 18, 2024
- City: Toronto
- Neighborhood: Bedford Park-Nortown
- Major Intersection: Avenue Road And Lawrence
- Full Address: 323 Lawrence Avenue W, Toronto, M5M 1B5, Ontario, Canada
- Living Room: Hardwood Floor, Gas Fireplace, Pot Lights
- Kitchen: Stone Counter, Backsplash, Undermount Sink
- Listing Brokerage: Royal Lepage Terrequity Realty - Disclaimer: The information contained in this listing has not been verified by Royal Lepage Terrequity Realty and should be verified by the buyer.




