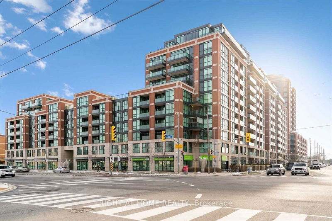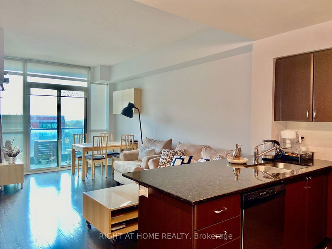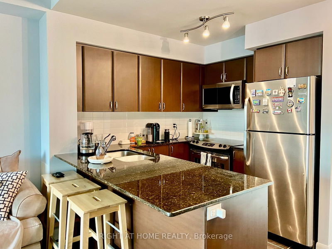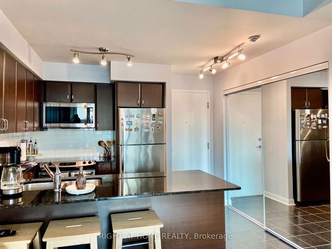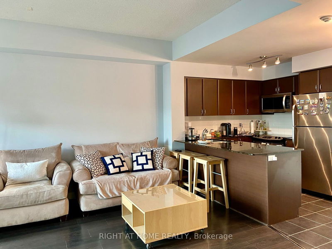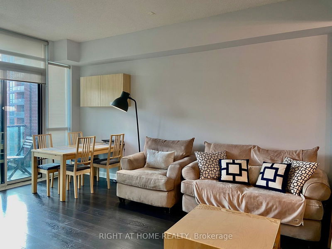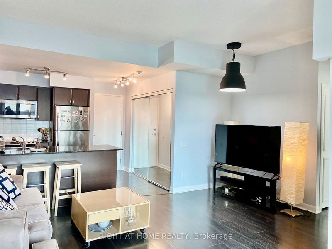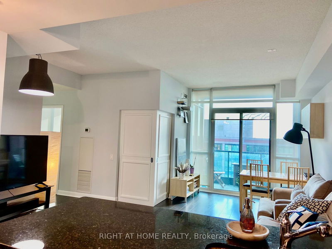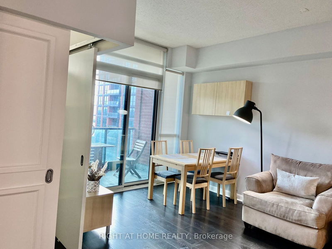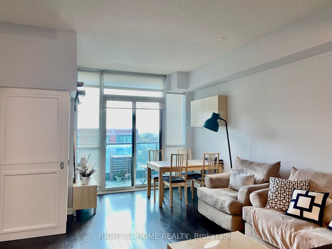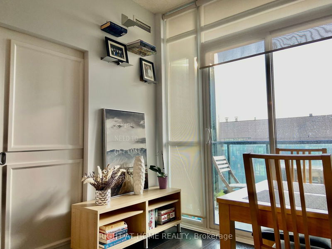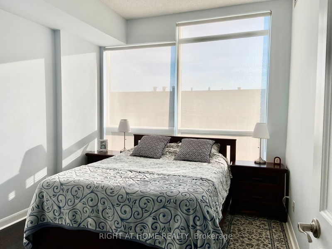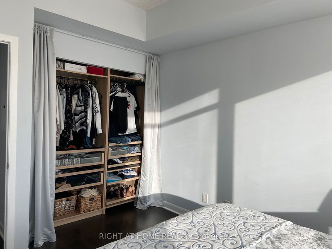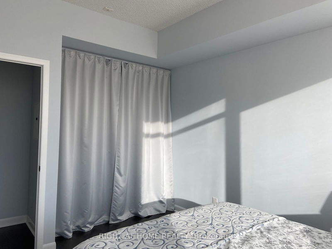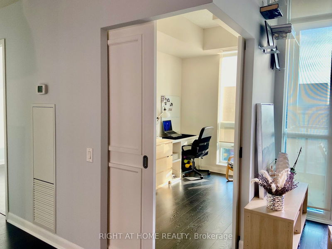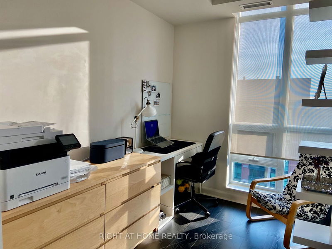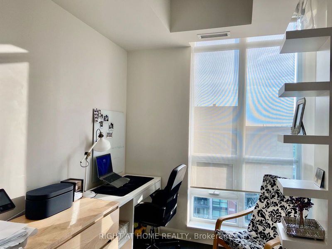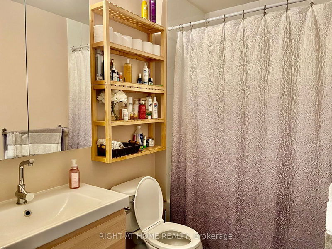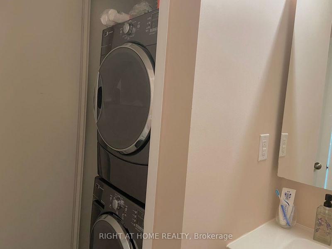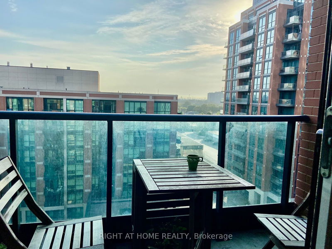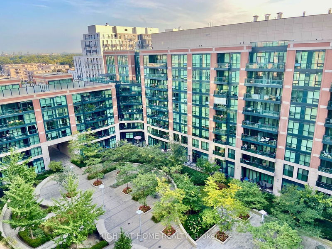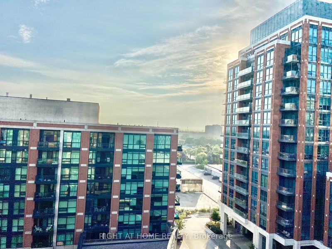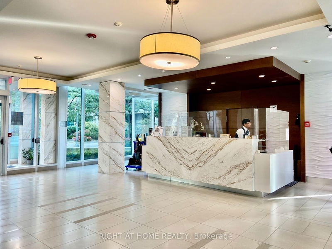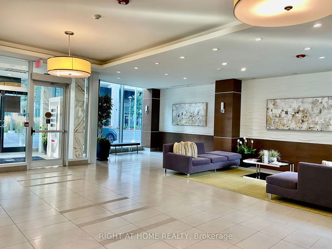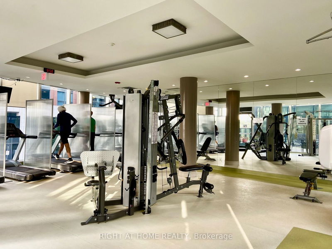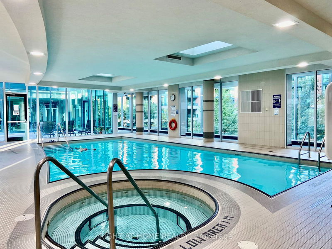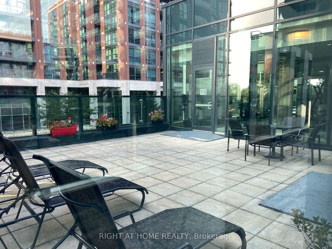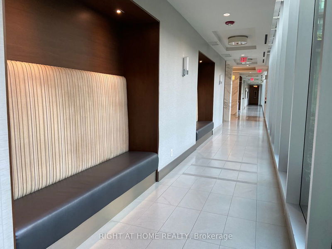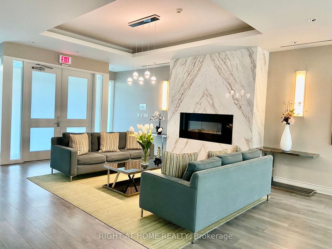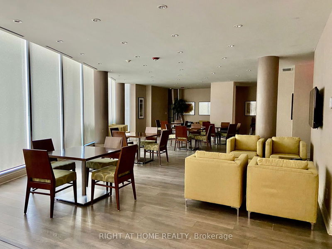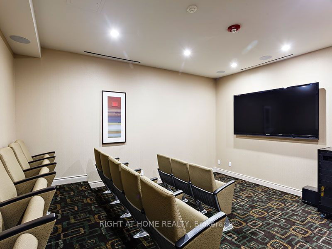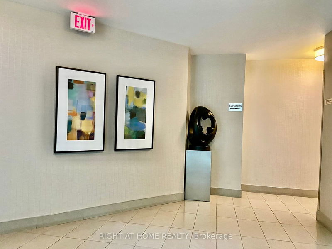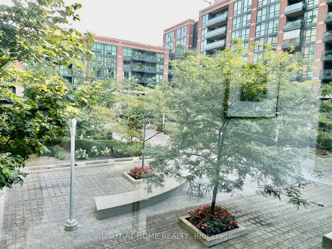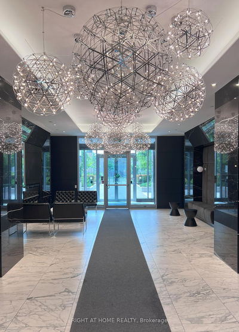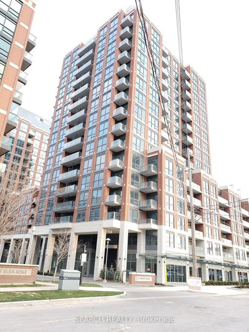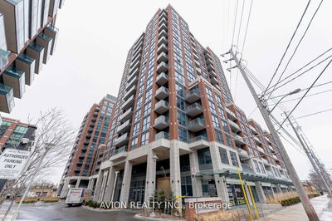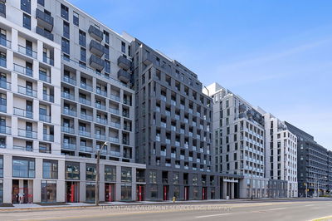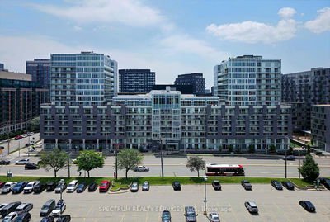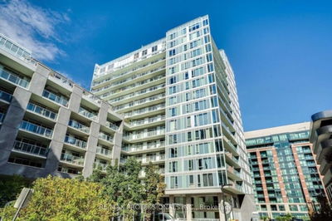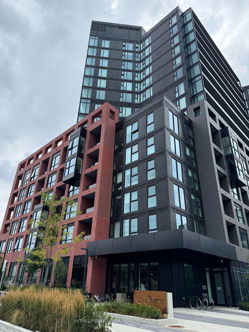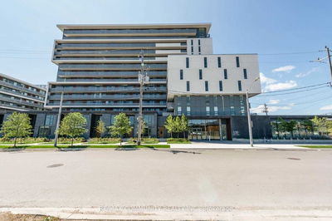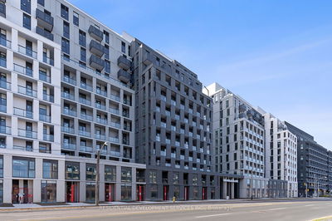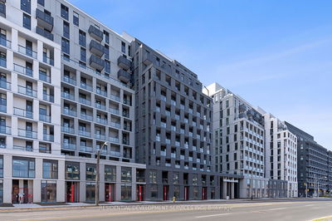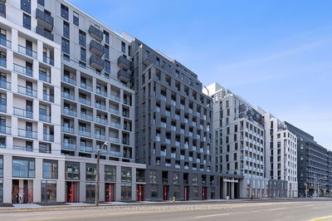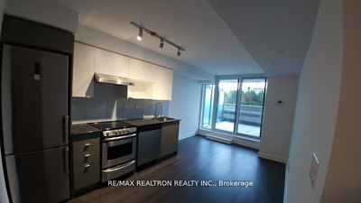This elegant 1+1 bedroom, 1-bathroom suite offers a refined lifestyle with a clear east-facing view and a spacious layout of 735 sq. ft. plus a balcony. The unit boasts 9-foot ceilings and a den, complete with windows and doors, that can be used as a second bedroom or a home office. The modern, open-concept kitchen features stainless steel appliances, granite countertop, soft-close cabinetry, a breakfast bar. The primary bedroom includes a custom closet organizer for added convenience, and the apartment is partially furnished. This unit also includes a large front closet, a parking space, and a locker for extra storage. Just a 5-minute walk from Wilson Subway Station, with easy access to Yorkdale Mall, Costco, shops, and restaurants. Building amenities include 24-hour concierge service, visitor parking, a guest suite, an indoor pool, whirlpool hot tub, media and party rooms and a exercise room.
Property Features
- Date Listed: Thursday, September 19, 2024
- City: Toronto
- Neighborhood: Clanton Park
- Major Intersection: Wilson Avenue / Allen Road
- Full Address: 1022-525 Wilson Avenue, Toronto, M3H 0A7, Ontario, Canada
- Living Room: Laminate, Open Concept, W/O To Balcony
- Kitchen: Ceramic Floor, Granite Counter, Open Concept
- Listing Brokerage: Right At Home Realty - Disclaimer: The information contained in this listing has not been verified by Right At Home Realty and should be verified by the buyer.

