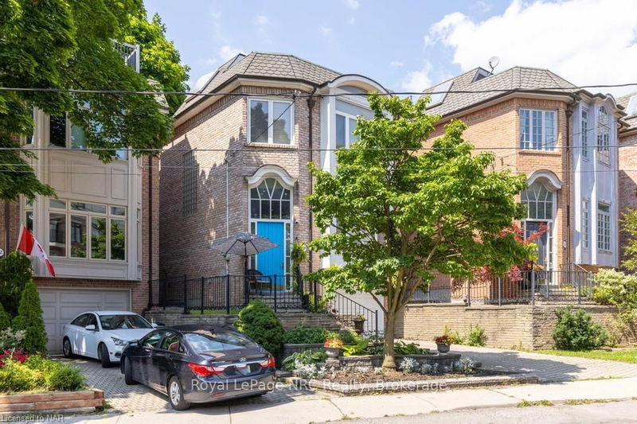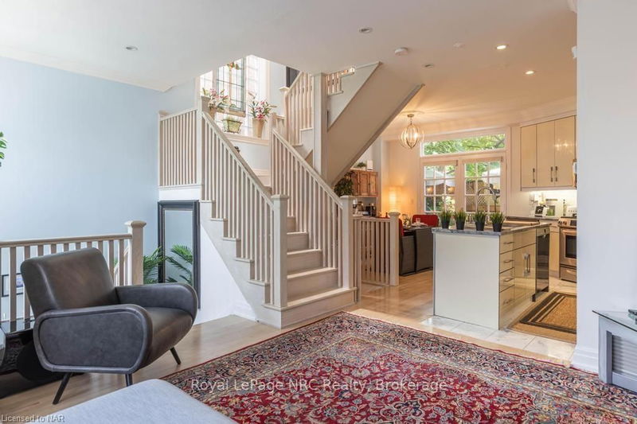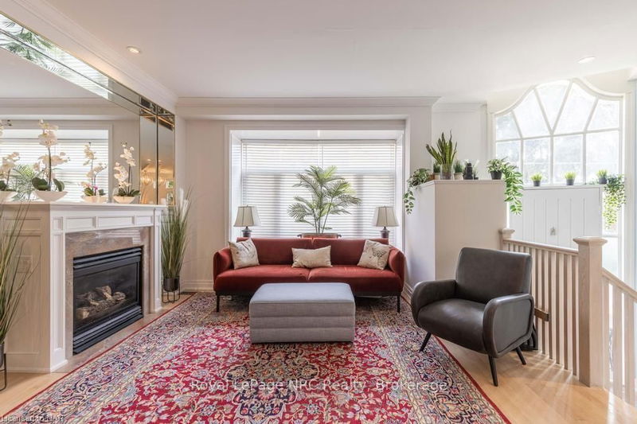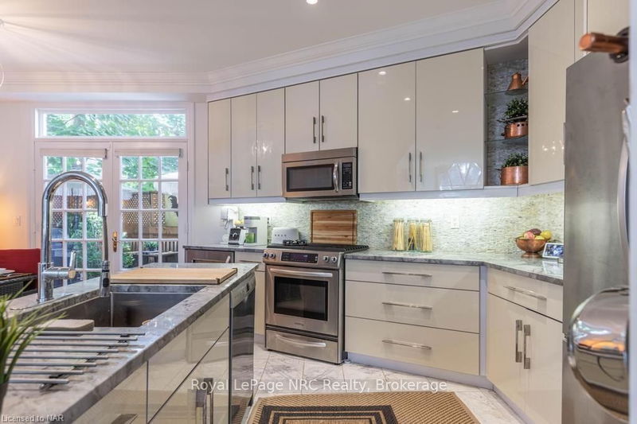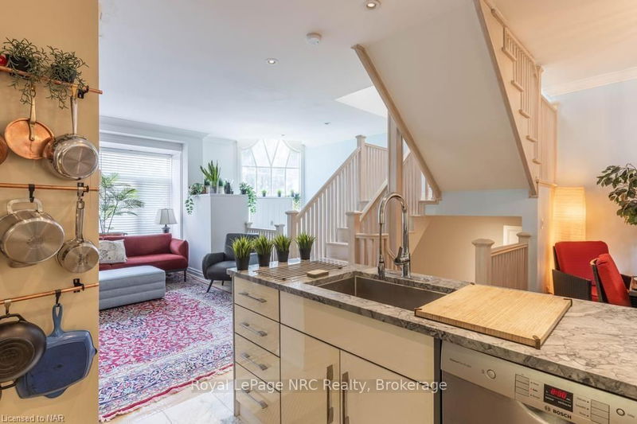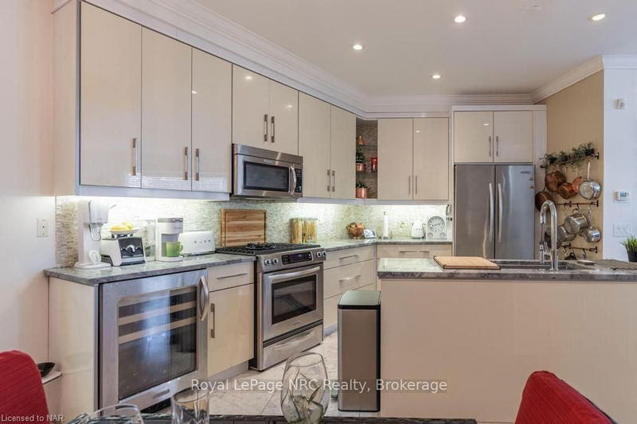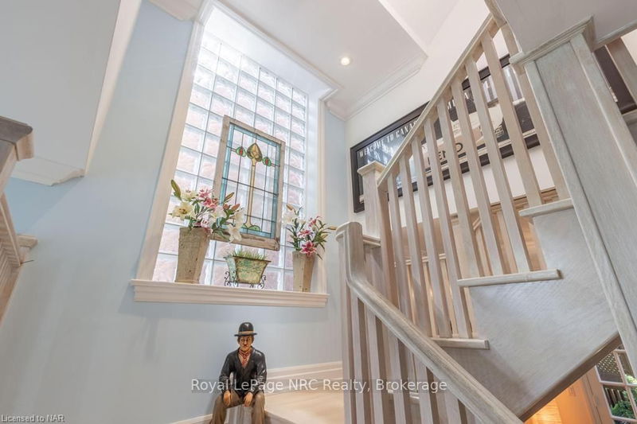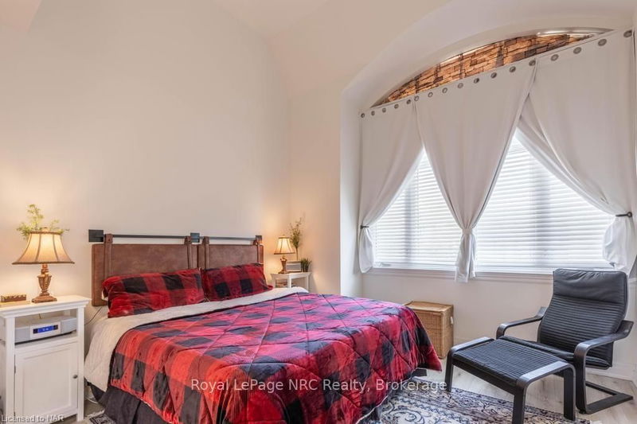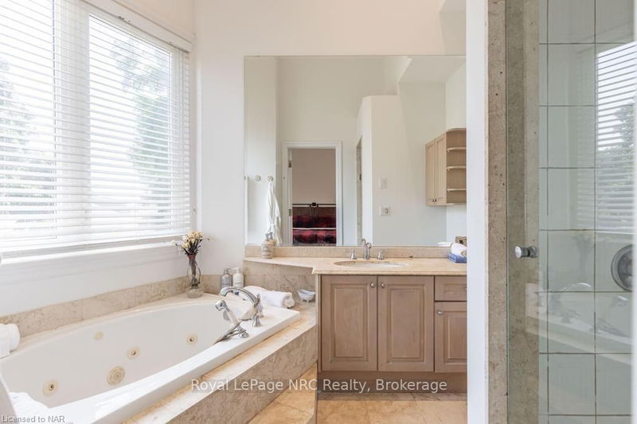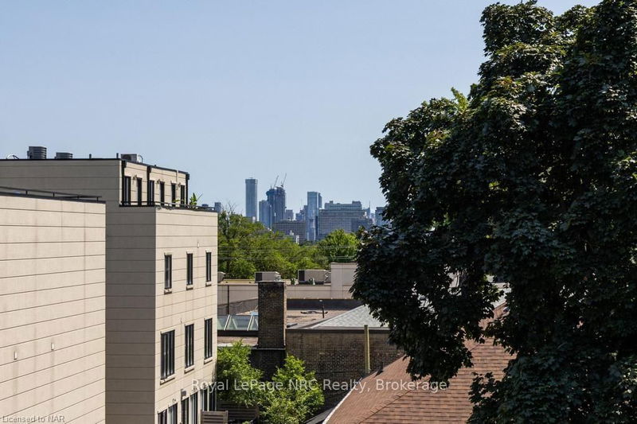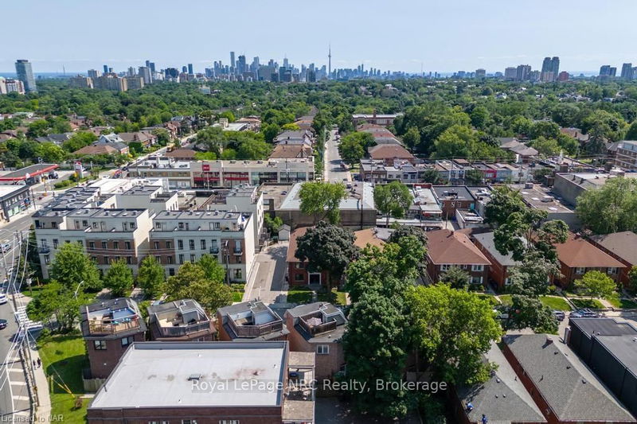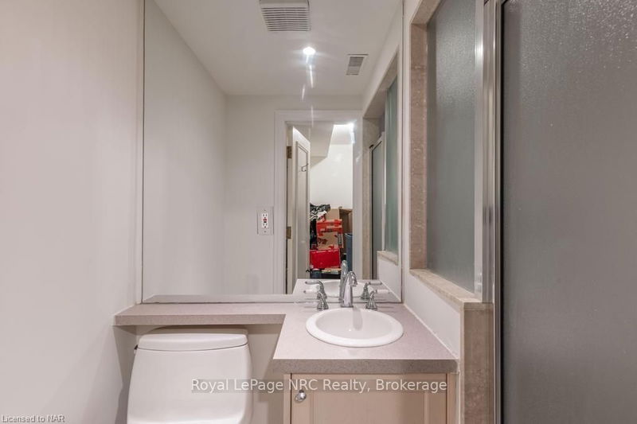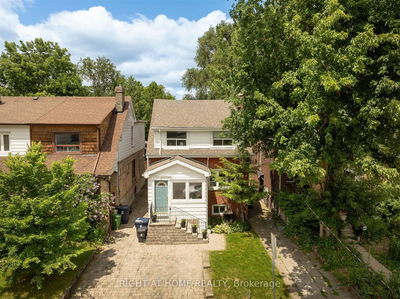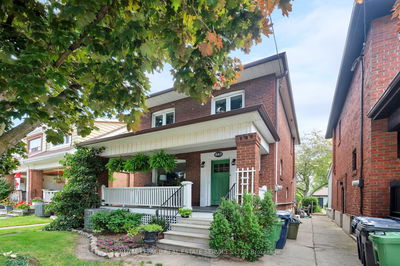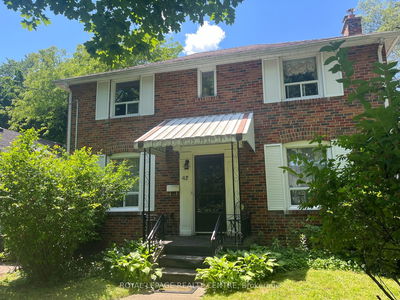ALLENBY! OFFERS PRESENTED SUNDAY SEPTEMBER 29TH, 6PM. OPEN HOUSE BOTH WKENDS, SATURDAY AND SUNDAY 2-4PM. Rare detached Condo Alternative with a roof top patio in a superb location! Welcome to 60 Burnaby Boulevard, this attractive 3 Bd, 3 Bth, single car garage, detached home just steps to parks, future LRT subway station, and all the local amenities, shops, and restaurants in the cherished Allenby community. With almost 1,900 sqft of total living space, you will enjoy large and bright principal rooms with easy flow and lots of natural light and modern updates. An open concept living room with gas fireplace leads to the intimate dining space that shares convenient access to the fabulous very private urban patio space. The wonderful canopy and easy side access are perfect for your guests to enjoy. Back thru the French doors, the well equipped modernized kitchen complete w gas stove, wine fridge, stainless steel appliances, a Centre Island and attractive granite countertops completes the
Property Features
- Date Listed: Wednesday, September 18, 2024
- City: Toronto
- Neighborhood: Lawrence Park South
- Major Intersection: Avenue Rd/S to Burnaby
- Full Address: 60 Burnaby Boulevard, Toronto, M5N 1G4, Ontario, Canada
- Living Room: Bay Window, Hardwood Floor, Fireplace
- Kitchen: Open Concept, W/O To Balcony, Tile Floor
- Listing Brokerage: Royal Lepage Nrc Realty - Disclaimer: The information contained in this listing has not been verified by Royal Lepage Nrc Realty and should be verified by the buyer.



